Zweistöckige Holzfassade Häuser Ideen und Design
Suche verfeinern:
Budget
Sortieren nach:Heute beliebt
61 – 80 von 56.134 Fotos
1 von 5

Shooting Star Photography
In Collaboration with Charles Cudd Co.
Mittelgroßes, Zweistöckiges Maritimes Haus mit weißer Fassadenfarbe und Schindeldach in Minneapolis
Mittelgroßes, Zweistöckiges Maritimes Haus mit weißer Fassadenfarbe und Schindeldach in Minneapolis
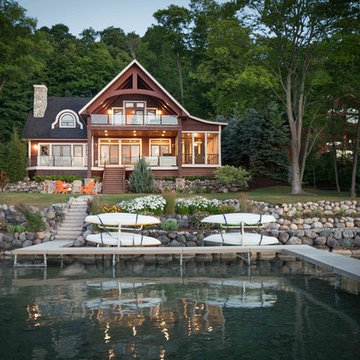
We were hired to add space to their cottage while still maintaining the current architectural style. We enlarged the home's living area, created a larger mudroom off the garage entry, enlarged the screen porch and created a covered porch off the dining room and the existing deck was also enlarged. On the second level, we added an additional bunk room, bathroom, and new access to the bonus room above the garage. The exterior was also embellished with timber beams and brackets as well as a stunning new balcony off the master bedroom. Trim details and new staining completed the look.
- Jacqueline Southby Photography
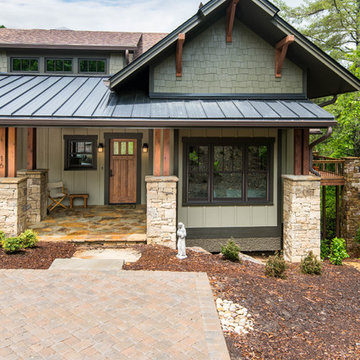
Mittelgroßes, Zweistöckiges Rustikales Haus mit beiger Fassadenfarbe, Satteldach und Misch-Dachdeckung in Sonstige

GHG Builders
Andersen 100 Series Windows
Andersen A-Series Doors
Großes, Zweistöckiges Landhaus Haus mit grauer Fassadenfarbe, Satteldach, Blechdach und Wandpaneelen in San Francisco
Großes, Zweistöckiges Landhaus Haus mit grauer Fassadenfarbe, Satteldach, Blechdach und Wandpaneelen in San Francisco
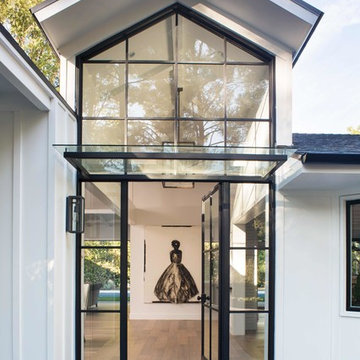
Photo: Meghan Bob Photo
Großes, Zweistöckiges Landhaus Haus mit weißer Fassadenfarbe und Schindeldach in Los Angeles
Großes, Zweistöckiges Landhaus Haus mit weißer Fassadenfarbe und Schindeldach in Los Angeles
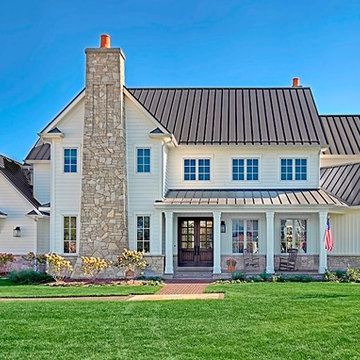
Zweistöckige Landhaus Holzfassade Haus mit weißer Fassadenfarbe, Satteldach und Blechdach in Sonstige
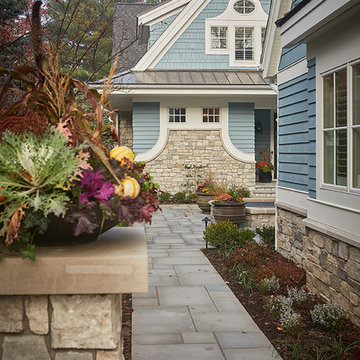
The best of the past and present meet in this distinguished design. Custom craftsmanship and distinctive detailing give this lakefront residence its vintage flavor while an open and light-filled floor plan clearly mark it as contemporary. With its interesting shingled roof lines, abundant windows with decorative brackets and welcoming porch, the exterior takes in surrounding views while the interior meets and exceeds contemporary expectations of ease and comfort. The main level features almost 3,000 square feet of open living, from the charming entry with multiple window seats and built-in benches to the central 15 by 22-foot kitchen, 22 by 18-foot living room with fireplace and adjacent dining and a relaxing, almost 300-square-foot screened-in porch. Nearby is a private sitting room and a 14 by 15-foot master bedroom with built-ins and a spa-style double-sink bath with a beautiful barrel-vaulted ceiling. The main level also includes a work room and first floor laundry, while the 2,165-square-foot second level includes three bedroom suites, a loft and a separate 966-square-foot guest quarters with private living area, kitchen and bedroom. Rounding out the offerings is the 1,960-square-foot lower level, where you can rest and recuperate in the sauna after a workout in your nearby exercise room. Also featured is a 21 by 18-family room, a 14 by 17-square-foot home theater, and an 11 by 12-foot guest bedroom suite.
Photography: Ashley Avila Photography & Fulview Builder: J. Peterson Homes Interior Design: Vision Interiors by Visbeen
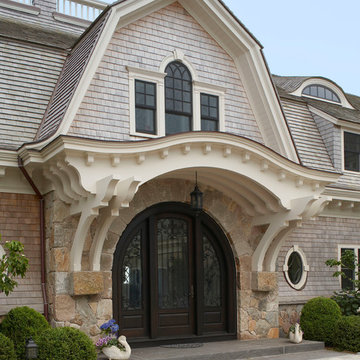
A grand front entrance welcomes you into the home. When approaching the entry you can look through the doors and see the ocean beyond.
Geräumiges, Zweistöckiges Klassisches Haus mit beiger Fassadenfarbe, Mansardendach und Schindeldach in Boston
Geräumiges, Zweistöckiges Klassisches Haus mit beiger Fassadenfarbe, Mansardendach und Schindeldach in Boston
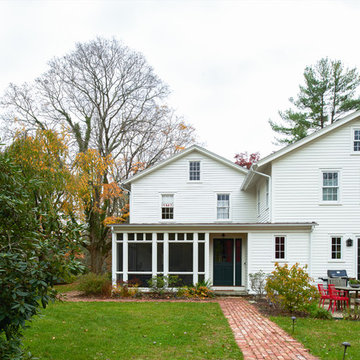
Großes, Zweistöckiges Landhaus Haus mit weißer Fassadenfarbe, Satteldach und Schindeldach in New York
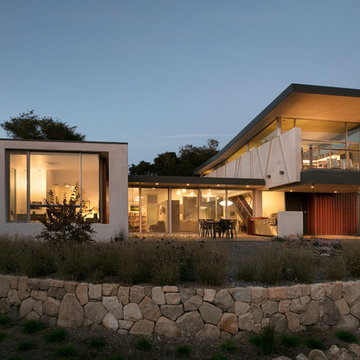
Jim Bartsch Photography
Großes, Zweistöckiges Modernes Haus mit Flachdach in Santa Barbara
Großes, Zweistöckiges Modernes Haus mit Flachdach in Santa Barbara
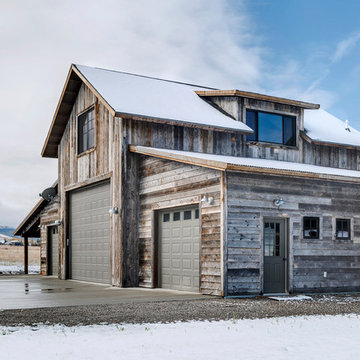
Darby Ask Photography
Corral Board siding
Zweistöckiges Rustikales Haus mit grauer Fassadenfarbe, Satteldach, Blechdach und Dachgaube in Sonstige
Zweistöckiges Rustikales Haus mit grauer Fassadenfarbe, Satteldach, Blechdach und Dachgaube in Sonstige
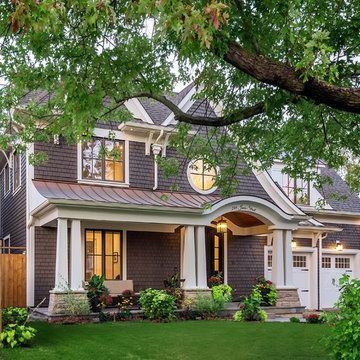
Großes, Zweistöckiges Uriges Haus mit brauner Fassadenfarbe, Walmdach und Misch-Dachdeckung in Toronto
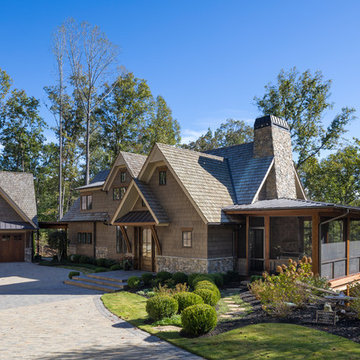
Großes, Zweistöckiges Rustikales Haus mit brauner Fassadenfarbe, Satteldach und Schindeldach in Sonstige
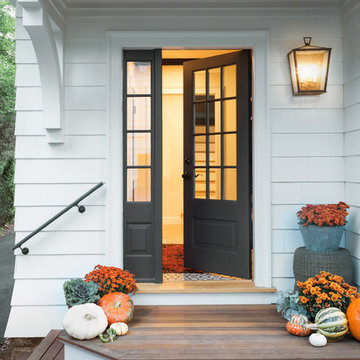
Joyelle West Photography
Mittelgroßes, Zweistöckiges Klassisches Haus mit weißer Fassadenfarbe und Schindeldach in Boston
Mittelgroßes, Zweistöckiges Klassisches Haus mit weißer Fassadenfarbe und Schindeldach in Boston
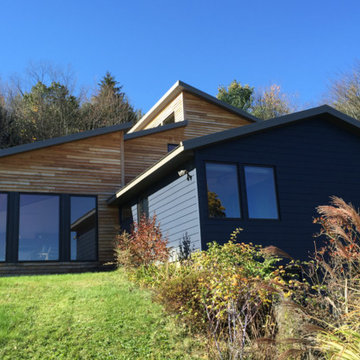
Mid-century modern addition - exterior view featuring natural locust wood siding & contrasting dark blue hard-plank siding..
Zweistöckiges, Mittelgroßes Retro Haus mit blauer Fassadenfarbe, Pultdach und Blechdach in New York
Zweistöckiges, Mittelgroßes Retro Haus mit blauer Fassadenfarbe, Pultdach und Blechdach in New York

Photo by Ethington
Mittelgroßes, Zweistöckiges Landhausstil Haus mit weißer Fassadenfarbe und Misch-Dachdeckung in Sonstige
Mittelgroßes, Zweistöckiges Landhausstil Haus mit weißer Fassadenfarbe und Misch-Dachdeckung in Sonstige
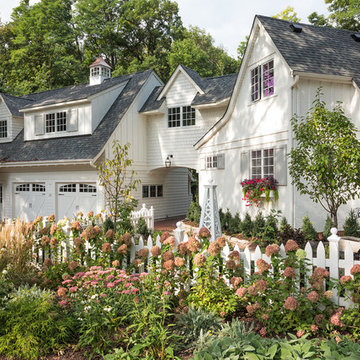
Builder: Pillar Homes
Photographer: Landmark Photography
Mittelgroßes, Zweistöckiges Landhaus Haus mit weißer Fassadenfarbe und Schindeldach in Minneapolis
Mittelgroßes, Zweistöckiges Landhaus Haus mit weißer Fassadenfarbe und Schindeldach in Minneapolis
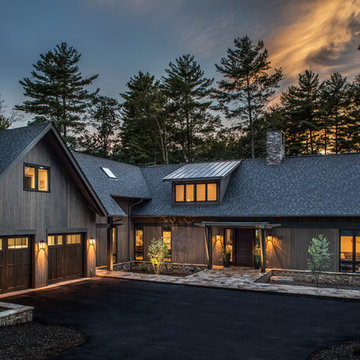
This modern home in Asheville, NC uses cedar tongue and groove siding for a contemporary look that feels natural in a mountain setting. Advantageous light is pulled in from dormer windows above the living room and exterior lighting gives a welcome home like no other.
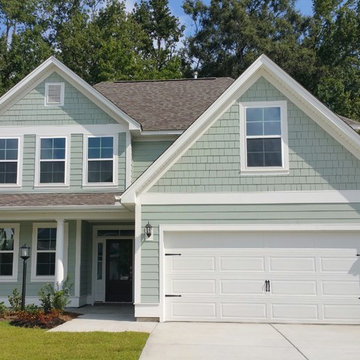
Mittelgroßes, Zweistöckiges Klassisches Haus mit grüner Fassadenfarbe, Satteldach und Schindeldach in Charleston
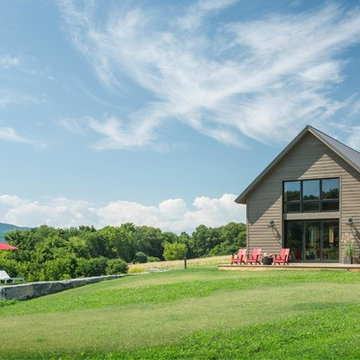
Jim Westphalen
Mittelgroßes, Zweistöckiges Modernes Haus mit brauner Fassadenfarbe, Satteldach und Blechdach in Burlington
Mittelgroßes, Zweistöckiges Modernes Haus mit brauner Fassadenfarbe, Satteldach und Blechdach in Burlington
Zweistöckige Holzfassade Häuser Ideen und Design
4