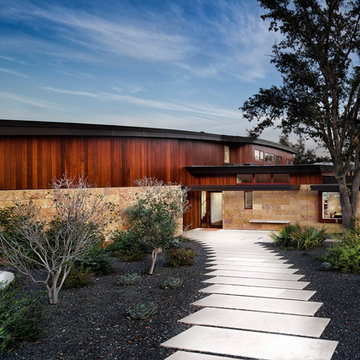Zweistöckige Holzfassade Häuser Ideen und Design
Suche verfeinern:
Budget
Sortieren nach:Heute beliebt
141 – 160 von 56.134 Fotos
1 von 5
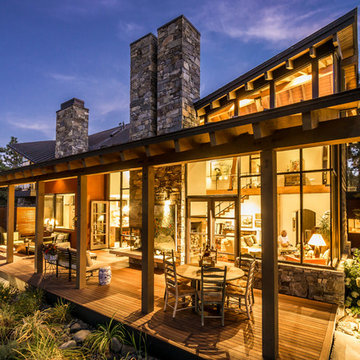
Ross Chandler
Zweistöckige, Große Rustikale Holzfassade Haus mit Pultdach und roter Fassadenfarbe in Sonstige
Zweistöckige, Große Rustikale Holzfassade Haus mit Pultdach und roter Fassadenfarbe in Sonstige
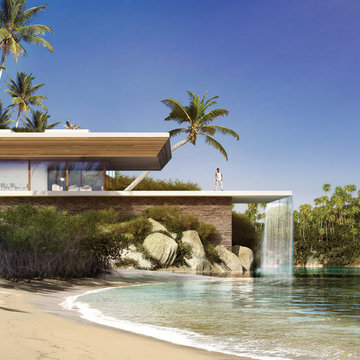
Liquid Design & Architecture, Inc.
Mittelgroße, Zweistöckige Moderne Holzfassade Haus mit weißer Fassadenfarbe
Mittelgroße, Zweistöckige Moderne Holzfassade Haus mit weißer Fassadenfarbe

Zweistöckige, Mittelgroße Landhausstil Holzfassade Haus mit weißer Fassadenfarbe, Satteldach und weißem Dach in Nashville
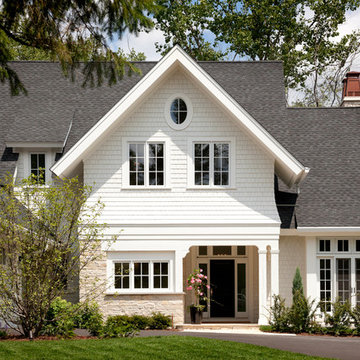
Steve Henke
Zweistöckige Klassische Holzfassade Haus mit weißer Fassadenfarbe und Satteldach in Minneapolis
Zweistöckige Klassische Holzfassade Haus mit weißer Fassadenfarbe und Satteldach in Minneapolis
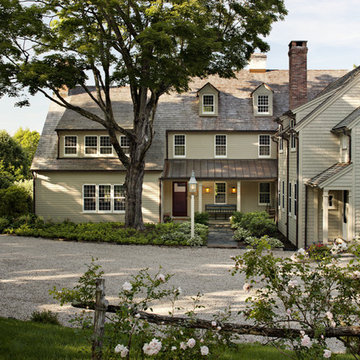
A simple copper-roofed porch provides a welcoming entrance from the courtyard.
Robert Benson Photography
Geräumige, Zweistöckige Country Holzfassade Haus mit grauer Fassadenfarbe in New York
Geräumige, Zweistöckige Country Holzfassade Haus mit grauer Fassadenfarbe in New York
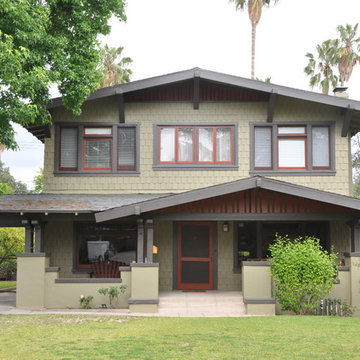
Große, Zweistöckige Rustikale Holzfassade Haus mit grüner Fassadenfarbe in Los Angeles
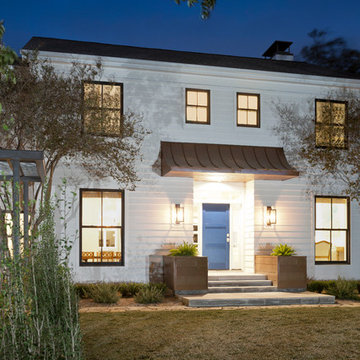
Front entry of the house after the renovation.
Construction by RisherMartin Fine Homes
Interior Design by Alison Mountain Interior Design
Landscape by David Wilson Garden Design
Photography by Andrea Calo
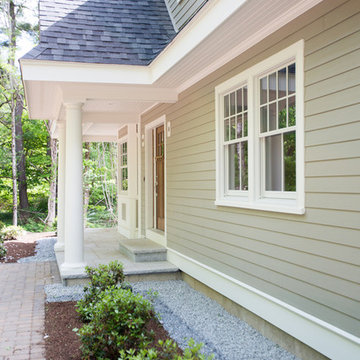
Zweistöckige Klassische Holzfassade Haus mit grüner Fassadenfarbe in Boston
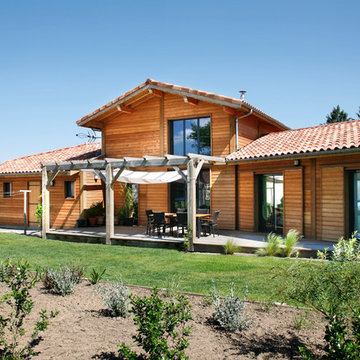
Bun Phannara
Mittelgroße, Zweistöckige Urige Holzfassade Haus mit brauner Fassadenfarbe und Satteldach in Bordeaux
Mittelgroße, Zweistöckige Urige Holzfassade Haus mit brauner Fassadenfarbe und Satteldach in Bordeaux
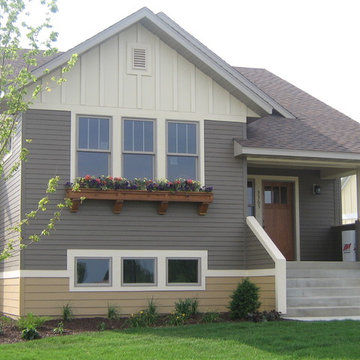
Diehl Construction
Mittelgroße, Zweistöckige Klassische Holzfassade Haus mit grauer Fassadenfarbe und Satteldach in Minneapolis
Mittelgroße, Zweistöckige Klassische Holzfassade Haus mit grauer Fassadenfarbe und Satteldach in Minneapolis

The client’s request was quite common - a typical 2800 sf builder home with 3 bedrooms, 2 baths, living space, and den. However, their desire was for this to be “anything but common.” The result is an innovative update on the production home for the modern era, and serves as a direct counterpoint to the neighborhood and its more conventional suburban housing stock, which focus views to the backyard and seeks to nullify the unique qualities and challenges of topography and the natural environment.
The Terraced House cautiously steps down the site’s steep topography, resulting in a more nuanced approach to site development than cutting and filling that is so common in the builder homes of the area. The compact house opens up in very focused views that capture the natural wooded setting, while masking the sounds and views of the directly adjacent roadway. The main living spaces face this major roadway, effectively flipping the typical orientation of a suburban home, and the main entrance pulls visitors up to the second floor and halfway through the site, providing a sense of procession and privacy absent in the typical suburban home.
Clad in a custom rain screen that reflects the wood of the surrounding landscape - while providing a glimpse into the interior tones that are used. The stepping “wood boxes” rest on a series of concrete walls that organize the site, retain the earth, and - in conjunction with the wood veneer panels - provide a subtle organic texture to the composition.
The interior spaces wrap around an interior knuckle that houses public zones and vertical circulation - allowing more private spaces to exist at the edges of the building. The windows get larger and more frequent as they ascend the building, culminating in the upstairs bedrooms that occupy the site like a tree house - giving views in all directions.
The Terraced House imports urban qualities to the suburban neighborhood and seeks to elevate the typical approach to production home construction, while being more in tune with modern family living patterns.
Overview
Elm Grove
Size
2,800 sf
3 bedrooms, 2 bathrooms
Completion Date
September 2014
Services
Architecture, Landscape Architecture
Interior Consultants: Amy Carman Design
Steve Gotter
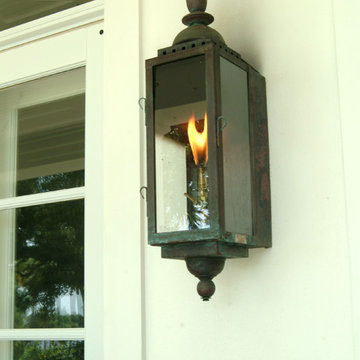
Rob Downey
Geräumige, Zweistöckige Holzfassade Haus mit weißer Fassadenfarbe in Miami
Geräumige, Zweistöckige Holzfassade Haus mit weißer Fassadenfarbe in Miami
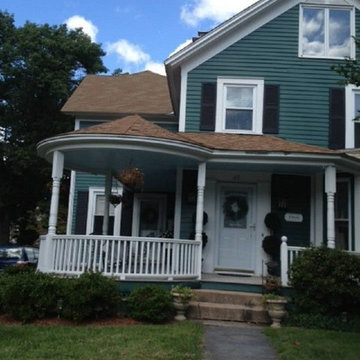
Mittelgroße, Zweistöckige Klassische Holzfassade Haus mit grüner Fassadenfarbe in New York
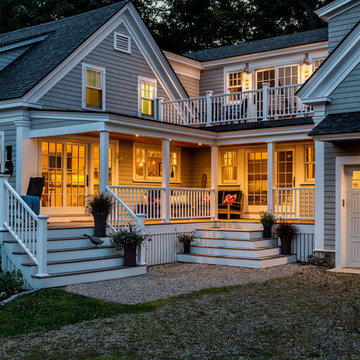
Rob Karosis, Sabrina Inc
Mittelgroße, Zweistöckige Klassische Holzfassade Haus mit grauer Fassadenfarbe und Satteldach in Boston
Mittelgroße, Zweistöckige Klassische Holzfassade Haus mit grauer Fassadenfarbe und Satteldach in Boston
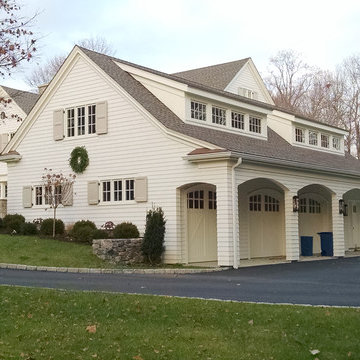
New Construction, 5,000 sq. ft.
Zweistöckiges, Großes Klassisches Haus mit weißer Fassadenfarbe, Satteldach und Schindeldach in New York
Zweistöckiges, Großes Klassisches Haus mit weißer Fassadenfarbe, Satteldach und Schindeldach in New York
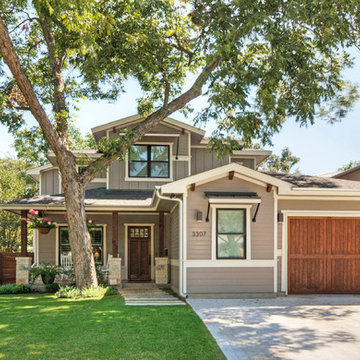
Zweistöckige Klassische Holzfassade Haus mit brauner Fassadenfarbe und Satteldach in Austin
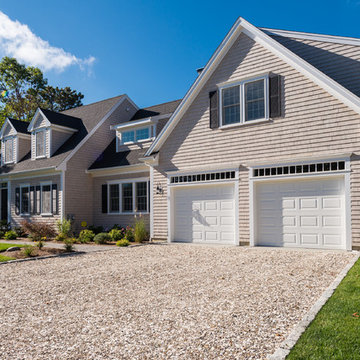
Mittelgroße, Zweistöckige Klassische Holzfassade Haus mit Satteldach in Boston
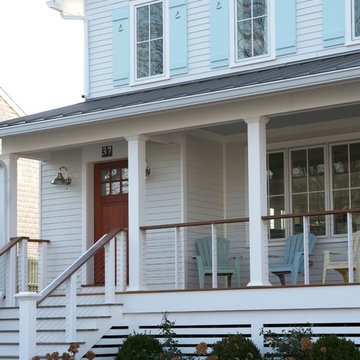
Stacy Bass Photography
Mittelgroßes, Zweistöckiges Maritimes Haus mit weißer Fassadenfarbe, Satteldach und Blechdach in New York
Mittelgroßes, Zweistöckiges Maritimes Haus mit weißer Fassadenfarbe, Satteldach und Blechdach in New York
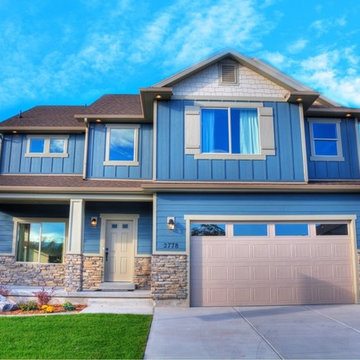
Große, Zweistöckige Klassische Holzfassade Haus mit blauer Fassadenfarbe in Salt Lake City
Zweistöckige Holzfassade Häuser Ideen und Design
8
