Zweistöckige Holzfassade Häuser Ideen und Design
Suche verfeinern:
Budget
Sortieren nach:Heute beliebt
81 – 100 von 56.134 Fotos
1 von 5
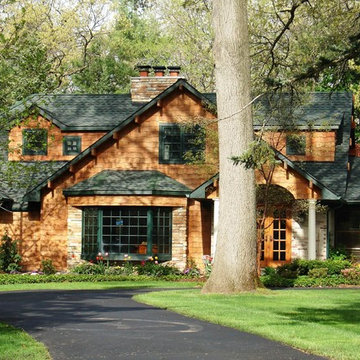
Zweistöckiges Rustikales Haus mit brauner Fassadenfarbe, Satteldach und Schindeldach in Detroit
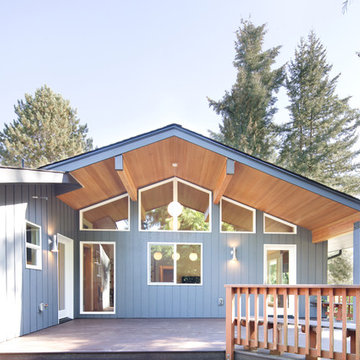
Winner of the 2018 Tour of Homes Best Remodel, this whole house re-design of a 1963 Bennet & Johnson mid-century raised ranch home is a beautiful example of the magic we can weave through the application of more sustainable modern design principles to existing spaces.
We worked closely with our client on extensive updates to create a modernized MCM gem.
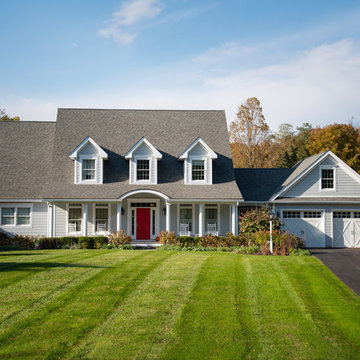
ion zupcu
Zweistöckiges Klassisches Haus mit grauer Fassadenfarbe, Satteldach und Schindeldach in New York
Zweistöckiges Klassisches Haus mit grauer Fassadenfarbe, Satteldach und Schindeldach in New York
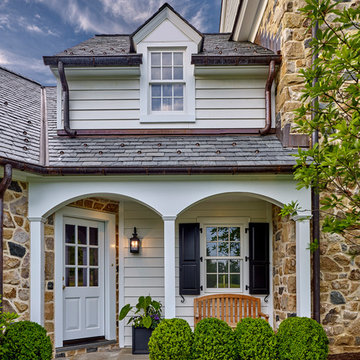
Photo: Don Pearse Photographers
Zweistöckiges Klassisches Haus mit Satteldach und Schindeldach in Philadelphia
Zweistöckiges Klassisches Haus mit Satteldach und Schindeldach in Philadelphia

Großes, Zweistöckiges Uriges Haus mit blauer Fassadenfarbe, Satteldach und Schindeldach in Chicago

Shooting Star Photography
In Collaboration with Charles Cudd Co.
Mittelgroßes, Zweistöckiges Maritimes Haus mit weißer Fassadenfarbe und Schindeldach in Minneapolis
Mittelgroßes, Zweistöckiges Maritimes Haus mit weißer Fassadenfarbe und Schindeldach in Minneapolis
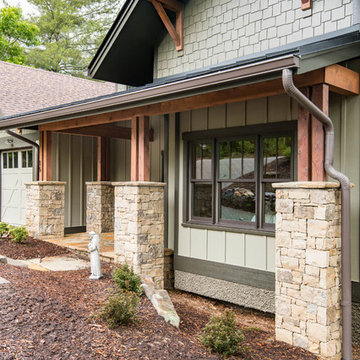
Mittelgroßes, Zweistöckiges Uriges Haus mit beiger Fassadenfarbe, Satteldach und Misch-Dachdeckung in Sonstige

Martin Vecchio Photography
Großes, Zweistöckiges Maritimes Haus mit Satteldach, Schindeldach und schwarzer Fassadenfarbe in Detroit
Großes, Zweistöckiges Maritimes Haus mit Satteldach, Schindeldach und schwarzer Fassadenfarbe in Detroit

This Beautiful Country Farmhouse rests upon 5 acres among the most incredible large Oak Trees and Rolling Meadows in all of Asheville, North Carolina. Heart-beats relax to resting rates and warm, cozy feelings surplus when your eyes lay on this astounding masterpiece. The long paver driveway invites with meticulously landscaped grass, flowers and shrubs. Romantic Window Boxes accentuate high quality finishes of handsomely stained woodwork and trim with beautifully painted Hardy Wood Siding. Your gaze enhances as you saunter over an elegant walkway and approach the stately front-entry double doors. Warm welcomes and good times are happening inside this home with an enormous Open Concept Floor Plan. High Ceilings with a Large, Classic Brick Fireplace and stained Timber Beams and Columns adjoin the Stunning Kitchen with Gorgeous Cabinets, Leathered Finished Island and Luxurious Light Fixtures. There is an exquisite Butlers Pantry just off the kitchen with multiple shelving for crystal and dishware and the large windows provide natural light and views to enjoy. Another fireplace and sitting area are adjacent to the kitchen. The large Master Bath boasts His & Hers Marble Vanity’s and connects to the spacious Master Closet with built-in seating and an island to accommodate attire. Upstairs are three guest bedrooms with views overlooking the country side. Quiet bliss awaits in this loving nest amiss the sweet hills of North Carolina.

Zweistöckiges, Mittelgroßes Rustikales Haus mit blauer Fassadenfarbe, Satteldach und Blechdach in Boston
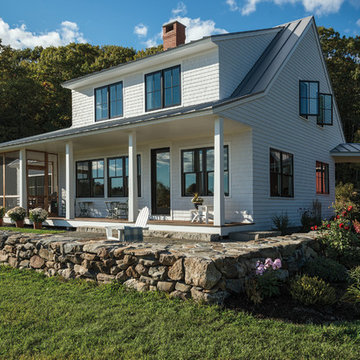
Zweistöckiges Landhaus Haus mit grauer Fassadenfarbe und Blechdach in Sonstige
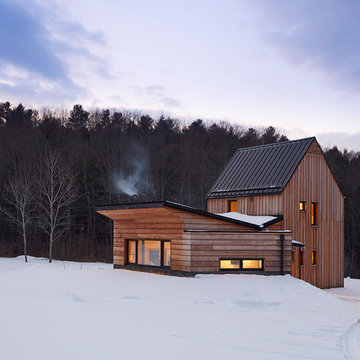
Architect: In. Site: Architecture
Photo: Tim Wilkes Photography
Kleines, Zweistöckiges Rustikales Haus mit Satteldach, Blechdach und brauner Fassadenfarbe in New York
Kleines, Zweistöckiges Rustikales Haus mit Satteldach, Blechdach und brauner Fassadenfarbe in New York

GHG Builders
Andersen 100 Series Windows
Andersen A-Series Doors
Großes, Zweistöckiges Landhaus Haus mit grauer Fassadenfarbe, Satteldach, Blechdach und Wandpaneelen in San Francisco
Großes, Zweistöckiges Landhaus Haus mit grauer Fassadenfarbe, Satteldach, Blechdach und Wandpaneelen in San Francisco
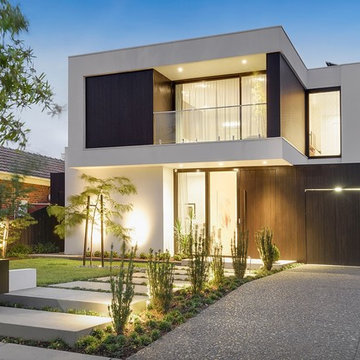
Beginning upstairs, non symmetrical sliding doors, large fixed panel and smaller door, opening onto front balcony.
On ground solid timber door with timber strip cladding, with aluminium frame with double side light.
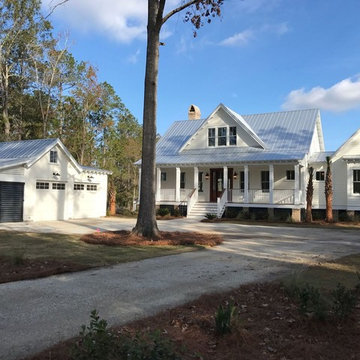
Mittelgroßes, Zweistöckiges Landhaus Haus mit weißer Fassadenfarbe, Satteldach und Blechdach in Charleston
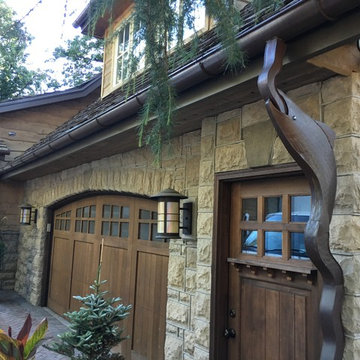
Mittelgroßes, Zweistöckiges Uriges Haus mit brauner Fassadenfarbe, Satteldach und Schindeldach in Portland
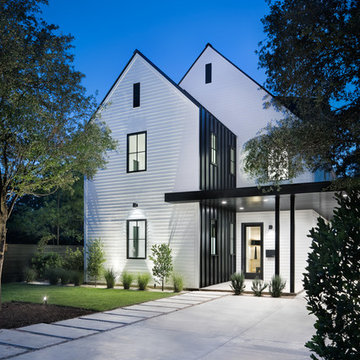
Photos: Paul Finkel, Piston Design
GC: Hudson Design Development, Inc.
Großes, Zweistöckiges Landhausstil Haus mit weißer Fassadenfarbe, Satteldach und Misch-Dachdeckung in Austin
Großes, Zweistöckiges Landhausstil Haus mit weißer Fassadenfarbe, Satteldach und Misch-Dachdeckung in Austin
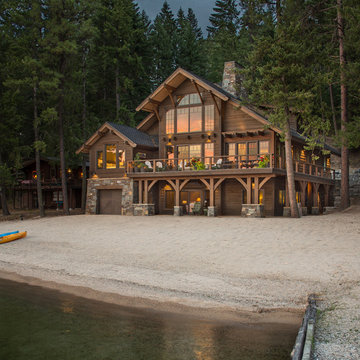
photo © Marie-Dominique Verdier
Zweistöckiges Uriges Haus mit brauner Fassadenfarbe und Satteldach in Sonstige
Zweistöckiges Uriges Haus mit brauner Fassadenfarbe und Satteldach in Sonstige

David Laurer
Zweistöckiges Country Haus mit weißer Fassadenfarbe, Satteldach und Blechdach in Denver
Zweistöckiges Country Haus mit weißer Fassadenfarbe, Satteldach und Blechdach in Denver
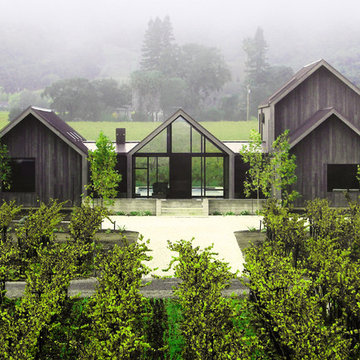
Großes, Zweistöckiges Modernes Haus mit bunter Fassadenfarbe, Satteldach und Blechdach in San Francisco
Zweistöckige Holzfassade Häuser Ideen und Design
5