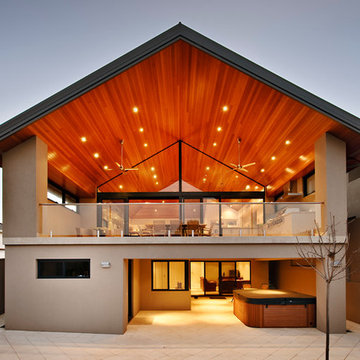Zweistöckige Rote Häuser Ideen und Design
Suche verfeinern:
Budget
Sortieren nach:Heute beliebt
41 – 60 von 576 Fotos
1 von 3
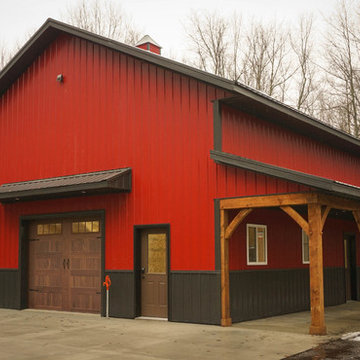
AO Lehman
Mittelgroßes, Zweistöckiges Uriges Haus mit brauner Fassadenfarbe, Satteldach und Blechdach in Grand Rapids
Mittelgroßes, Zweistöckiges Uriges Haus mit brauner Fassadenfarbe, Satteldach und Blechdach in Grand Rapids
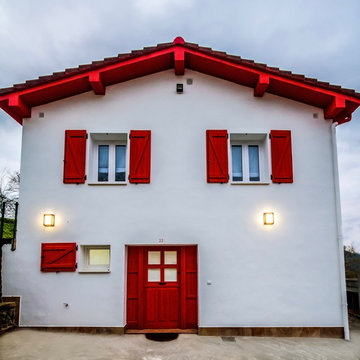
Mittelgroßes, Zweistöckiges Country Haus mit Mix-Fassade, weißer Fassadenfarbe und Satteldach in Bilbao
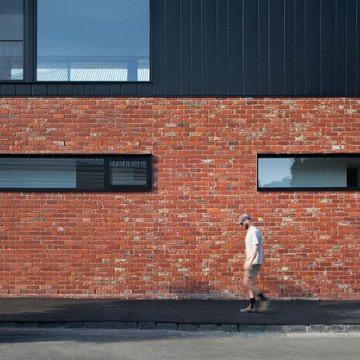
Emily Bartlett
Milton Architecture
Mittelgroßes, Zweistöckiges Modernes Einfamilienhaus mit Backsteinfassade und schwarzer Fassadenfarbe in Melbourne
Mittelgroßes, Zweistöckiges Modernes Einfamilienhaus mit Backsteinfassade und schwarzer Fassadenfarbe in Melbourne
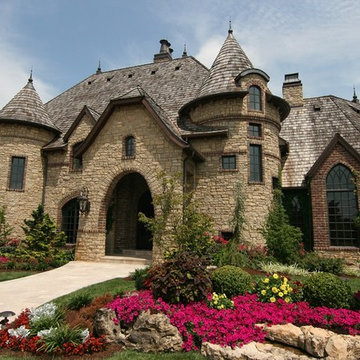
Tuscany natural thin veneer from the Quarry Mill gives this residential home an old-world castle feel. Tuscany stone’s light shades of gray, tans, and a few hints of white bring a natural, earthy tone to your new stone project. This natural stone veneer has rectangular shapes that work well for large and small projects like siding, backsplashes, and chimneys. The various textures of Tuscany stone make it a great choice for rustic and contemporary decors. Accessories like antiques, fine art and even modern appliances will complement Tuscany stones.

Zweistöckige Urige Holzfassade Haus mit grüner Fassadenfarbe in Minneapolis

This barn addition was accomplished by dismantling an antique timber frame and resurrecting it alongside a beautiful 19th century farmhouse in Vermont.
What makes this property even more special, is that all native Vermont elements went into the build, from the original barn to locally harvested floors and cabinets, native river rock for the chimney and fireplace and local granite for the foundation. The stone walls on the grounds were all made from stones found on the property.
The addition is a multi-level design with 1821 sq foot of living space between the first floor and the loft. The open space solves the problems of small rooms in an old house.
The barn addition has ICFs (r23) and SIPs so the building is airtight and energy efficient.
It was very satisfying to take an old barn which was no longer being used and to recycle it to preserve it's history and give it a new life.
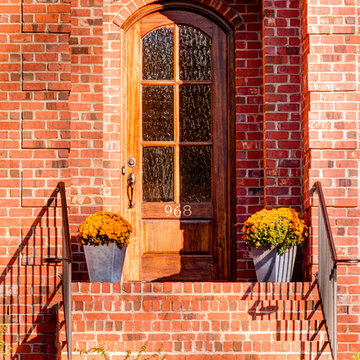
Mittelgroßes, Zweistöckiges Klassisches Haus mit Backsteinfassade und brauner Fassadenfarbe in Sonstige
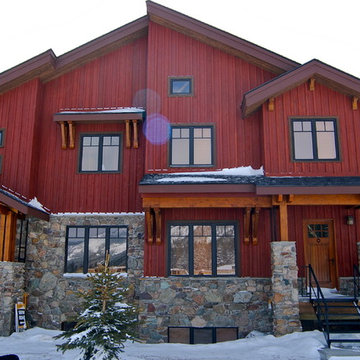
Barb Kelsall
Mittelgroßes, Zweistöckiges Rustikales Haus mit Mix-Fassade, roter Fassadenfarbe und Pultdach in Calgary
Mittelgroßes, Zweistöckiges Rustikales Haus mit Mix-Fassade, roter Fassadenfarbe und Pultdach in Calgary

One of the most important things for the homeowners was to maintain the look and feel of the home. The architect felt that the addition should be about continuity, riffing on the idea of symmetry rather than asymmetry. This approach shows off exceptional craftsmanship in the framing of the hip and gable roofs. And while most of the home was going to be touched or manipulated in some way, the front porch, walls and part of the roof remained the same. The homeowners continued with the craftsman style inside, but added their own east coast flare and stylish furnishings. The mix of materials, pops of color and retro touches bring youth to the spaces.
Photography by Tre Dunham

Mittelgroßes, Zweistöckiges Uriges Einfamilienhaus mit grauer Fassadenfarbe und grauem Dach in Charlotte

Große, Zweistöckige Landhaus Holzfassade Haus mit brauner Fassadenfarbe, Satteldach und Blechdach in Sonstige

Zweistöckige Urige Holzfassade Haus mit brauner Fassadenfarbe, Satteldach und Blechdach in Sonstige

A small Minneapolis rambler was given a complete facelift and a second story addition. The home features a small front porch and two tone gray exterior paint colors. White trim and white pillars set off the look.
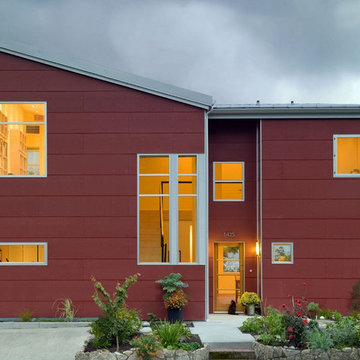
Architect: Carol Sundstrom, AIA
Photography: © Dale Lang
Zweistöckige, Große Moderne Holzfassade Haus mit roter Fassadenfarbe und Flachdach in Seattle
Zweistöckige, Große Moderne Holzfassade Haus mit roter Fassadenfarbe und Flachdach in Seattle
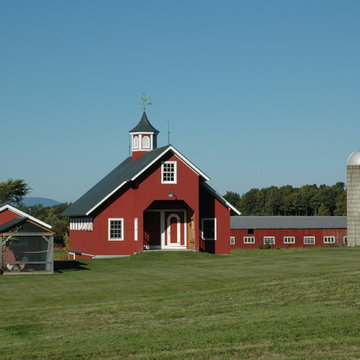
Agricultural Barn
Birdseye Design
Zweistöckige Landhaus Holzfassade Haus mit Satteldach in Burlington
Zweistöckige Landhaus Holzfassade Haus mit Satteldach in Burlington

Yankee Barn Homes - Bennington Carriage House
Zweistöckiges, Großes Landhaus Haus mit roter Fassadenfarbe, Satteldach und Schindeldach in Manchester
Zweistöckiges, Großes Landhaus Haus mit roter Fassadenfarbe, Satteldach und Schindeldach in Manchester

Mittelgroßes, Zweistöckiges Mediterranes Einfamilienhaus mit Putzfassade, weißer Fassadenfarbe, Walmdach, Ziegeldach und rotem Dach in Santa Barbara
Zweistöckige Rote Häuser Ideen und Design
3
