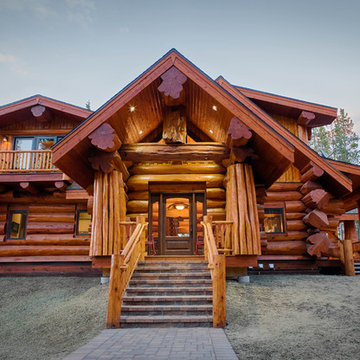Zweistöckige Rote Häuser Ideen und Design
Suche verfeinern:
Budget
Sortieren nach:Heute beliebt
61 – 80 von 576 Fotos
1 von 3
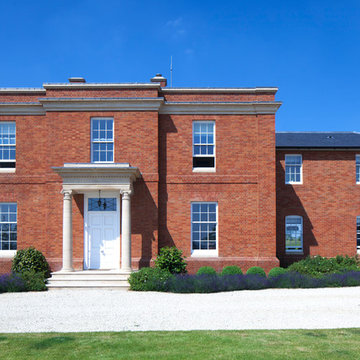
Zweistöckiges Klassisches Haus mit Backsteinfassade und roter Fassadenfarbe in Gloucestershire
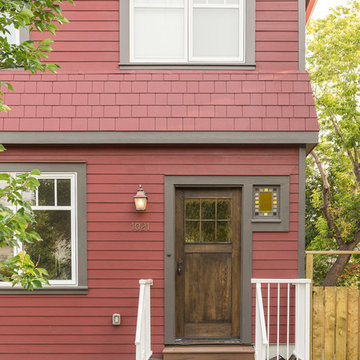
Mittelgroßes, Zweistöckiges Country Einfamilienhaus mit Mix-Fassade, roter Fassadenfarbe, Walmdach und Schindeldach in Calgary
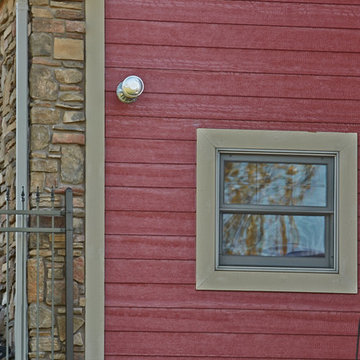
This exterior features LP SmartSide prefinished in Diamond Kote Cinnabar color along with Diamond Kote Sand color trim.
Großes, Zweistöckiges Klassisches Haus mit roter Fassadenfarbe, Satteldach und Schindeldach in Sonstige
Großes, Zweistöckiges Klassisches Haus mit roter Fassadenfarbe, Satteldach und Schindeldach in Sonstige
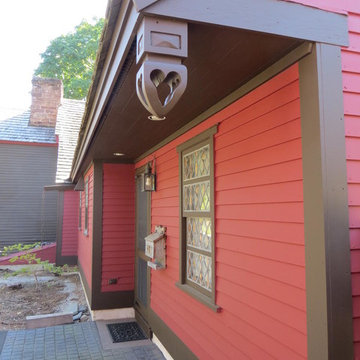
Mittelgroßes, Zweistöckiges Landhaus Haus mit roter Fassadenfarbe, Satteldach und Schindeldach in New York
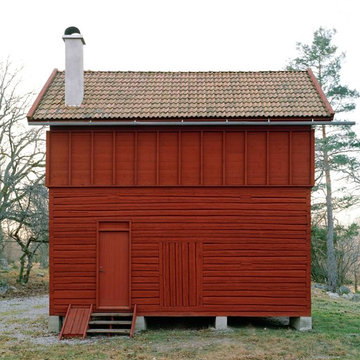
Kleine, Zweistöckige Nordische Holzfassade Haus mit roter Fassadenfarbe und Satteldach in Stockholm
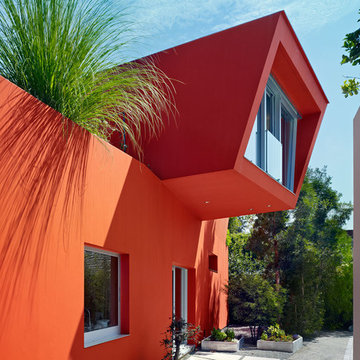
Bruce Damonte
Zweistöckiges Modernes Einfamilienhaus mit oranger Fassadenfarbe in Los Angeles
Zweistöckiges Modernes Einfamilienhaus mit oranger Fassadenfarbe in Los Angeles
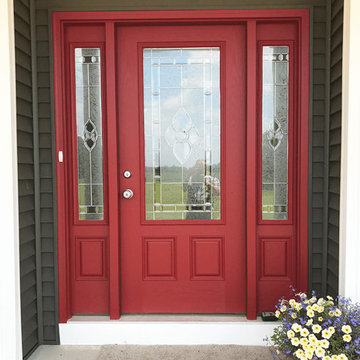
Großes, Zweistöckiges Einfamilienhaus mit Vinylfassade, grauer Fassadenfarbe und Schindeldach in Indianapolis
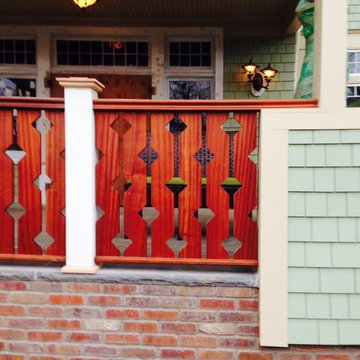
Photographed during construction, the custom designed railing wraps around the Covered Porch.
Mittelgroße, Zweistöckige Urige Holzfassade Haus mit grüner Fassadenfarbe und Walmdach in New York
Mittelgroße, Zweistöckige Urige Holzfassade Haus mit grüner Fassadenfarbe und Walmdach in New York
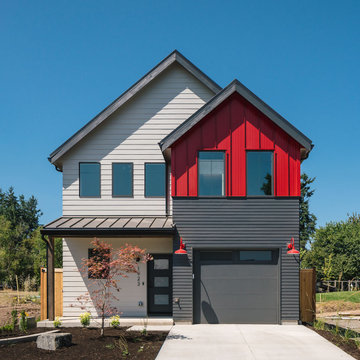
We added a bold siding to this home as a nod to the red barns. We love that it sets this home apart and gives it unique characteristics while also being modern and luxurious.
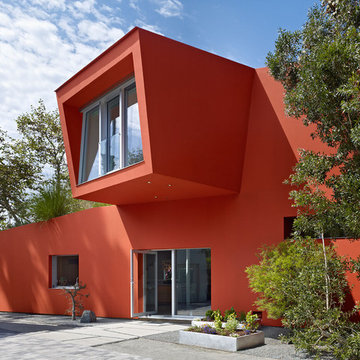
Bruce Damonte
Zweistöckiges Modernes Einfamilienhaus mit roter Fassadenfarbe in Los Angeles
Zweistöckiges Modernes Einfamilienhaus mit roter Fassadenfarbe in Los Angeles
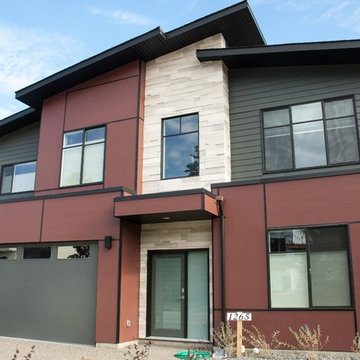
Builder: Right At Home Construction
Home Design: Motivo Design
Zweistöckiges Modernes Haus mit Steinfassade, roter Fassadenfarbe und Flachdach in Vancouver
Zweistöckiges Modernes Haus mit Steinfassade, roter Fassadenfarbe und Flachdach in Vancouver
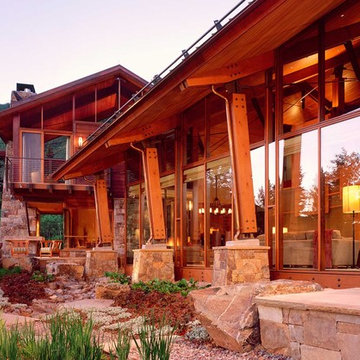
Pat Sudmeier
Zweistöckiges, Großes Uriges Einfamilienhaus mit Steinfassade und Satteldach in Denver
Zweistöckiges, Großes Uriges Einfamilienhaus mit Steinfassade und Satteldach in Denver

New zoning codes paved the way for building an Accessory Dwelling Unit in this homes Minneapolis location. This new unit allows for independent multi-generational housing within close proximity to a primary residence and serves visiting family, friends, and an occasional Airbnb renter. The strategic use of glass, partitions, and vaulted ceilings create an open and airy interior while keeping the square footage below 400 square feet. Vertical siding and awning windows create a fresh, yet complementary addition.
Christopher Strom was recognized in the “Best Contemporary” category in Marvin Architects Challenge 2017. The judges admired the simple addition that is reminiscent of the traditional red barn, yet uses strategic volume and glass to create a dramatic contemporary living space.
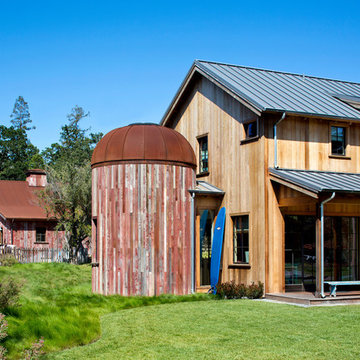
Bernard Andre'
Zweistöckige Country Holzfassade Haus mit Satteldach in San Francisco
Zweistöckige Country Holzfassade Haus mit Satteldach in San Francisco

Our latest project completed 2019.
8,600 Sqft work of art! 3 floors including 2,200 sqft of basement, temperature controlled wine cellar, full basketball court, outdoor barbecue, herb garden and more. Fine craftsmanship and attention to details.
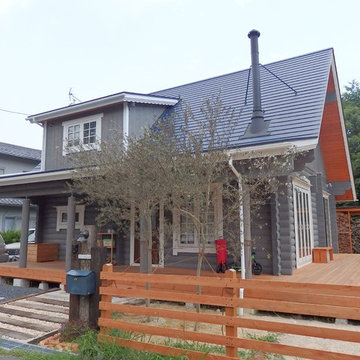
家族4人の住宅として設計施工
広い庭には小屋も設置
アプローチ・木柵・畑・薪置き等、トータルに設計施工
・ログ:欧州赤松 ラミネート Dカットログ
・延床面積:107.58㎡(32.54坪)
・グルニエ面積:6.48㎡(1.96坪)
・デッキ面積:44.1㎡(13.34坪)
・ポリカ屋根付きデッキ面積:5.4㎡(1.63坪)
・設計監理:村野智子
・施工:(有)アトリエエムズ
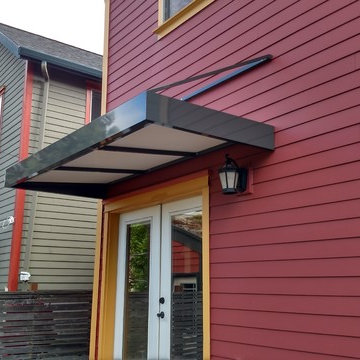
Aluminum tube frame flat canopy with a vinyl fabric roof
Großes, Zweistöckiges Klassisches Haus mit roter Fassadenfarbe, Faserzement-Fassade und Satteldach in Portland
Großes, Zweistöckiges Klassisches Haus mit roter Fassadenfarbe, Faserzement-Fassade und Satteldach in Portland
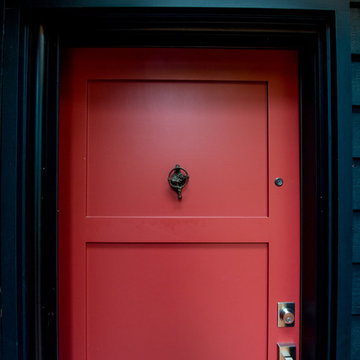
Großes, Zweistöckiges Einfamilienhaus mit Faserzement-Fassade und schwarzer Fassadenfarbe in Portland
Zweistöckige Rote Häuser Ideen und Design
4
