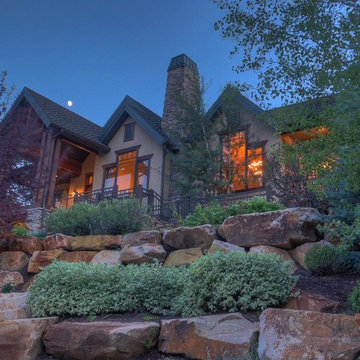Zweistöckige Türkise Häuser Ideen und Design
Suche verfeinern:
Budget
Sortieren nach:Heute beliebt
161 – 180 von 2.333 Fotos
1 von 3

Zweistöckiges Modernes Einfamilienhaus mit Putzfassade und beiger Fassadenfarbe in Orlando

Originally, the front of the house was on the left (eave) side, facing the primary street. Since the Garage was on the narrower, quieter side street, we decided that when we would renovate, we would reorient the front to the quieter side street, and enter through the front Porch.
So initially we built the fencing and Pergola entering from the side street into the existing Front Porch.
Then in 2003, we pulled off the roof, which enclosed just one large room and a bathroom, and added a full second story. Then we added the gable overhangs to create the effect of a cottage with dormers, so as not to overwhelm the scale of the site.
The shingles are stained Cabots Semi-Solid Deck and Siding Oil Stain, 7406, color: Burnt Hickory, and the trim is painted with Benjamin Moore Aura Exterior Low Luster Narraganset Green HC-157, (which is actually a dark blue).
Photo by Glen Grayson, AIA

Großes, Zweistöckiges Rustikales Haus mit Mix-Fassade und roter Fassadenfarbe in Minneapolis
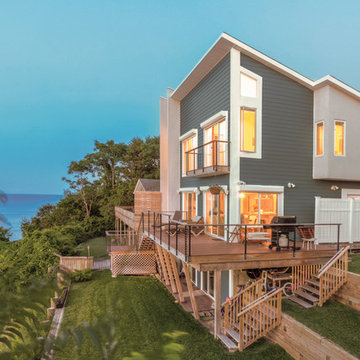
Mittelgroßes, Zweistöckiges Maritimes Einfamilienhaus mit bunter Fassadenfarbe und Pultdach in Sonstige
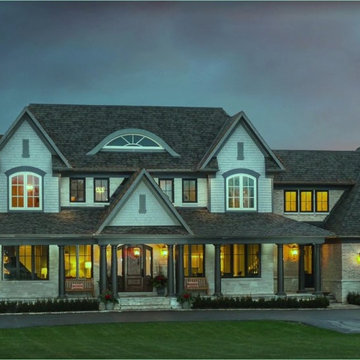
New Age Design
Großes, Zweistöckiges Klassisches Haus mit grauer Fassadenfarbe, Walmdach und Schindeldach in Toronto
Großes, Zweistöckiges Klassisches Haus mit grauer Fassadenfarbe, Walmdach und Schindeldach in Toronto
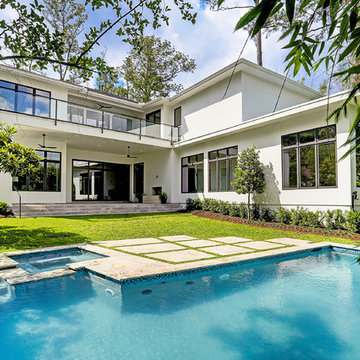
An updated take on mid-century modern offers many spaces to enjoy the outdoors both from
inside and out: the two upstairs balconies create serene spaces, beautiful views can be enjoyed
from each of the masters, and the large back patio equipped with fireplace and cooking area is
perfect for entertaining. Pacific Architectural Millwork Stacking Doors create a seamless
indoor/outdoor feel. A stunning infinity edge pool with jacuzzi is a destination in and of itself.
Inside the home, draw your attention to oversized kitchen, study/library and the wine room off the
living and dining room.

One of the most important things for the homeowners was to maintain the look and feel of the home. The architect felt that the addition should be about continuity, riffing on the idea of symmetry rather than asymmetry. This approach shows off exceptional craftsmanship in the framing of the hip and gable roofs. And while most of the home was going to be touched or manipulated in some way, the front porch, walls and part of the roof remained the same. The homeowners continued with the craftsman style inside, but added their own east coast flare and stylish furnishings. The mix of materials, pops of color and retro touches bring youth to the spaces.
Photography by Tre Dunham
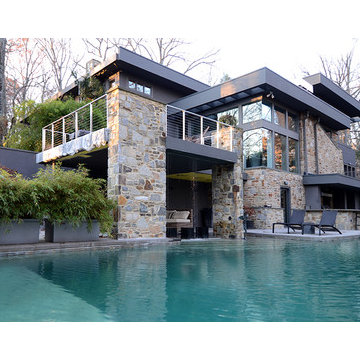
Geräumiges, Zweistöckiges Modernes Einfamilienhaus mit Steinfassade, beiger Fassadenfarbe und Flachdach in Baltimore

Featuring a spectacular view of the Bitterroot Mountains, this home is custom-tailored to meet the needs of our client and their growing family. On the main floor, the white oak floors integrate the great room, kitchen, and dining room to make up a grand living space. The lower level contains the family/entertainment room, additional bedrooms, and additional spaces that will be available for the homeowners to adapt as needed in the future.
Photography by Flori Engbrecht
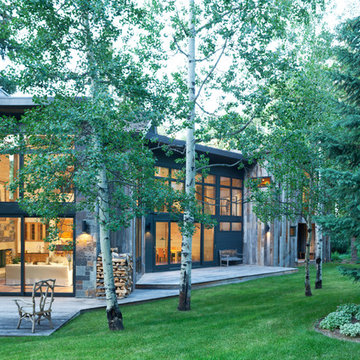
Exterior view of remodeled house showcasing new large window walls and contemporary roof forms.
Photographer: Emily Minton Redfield
Große, Zweistöckige Moderne Holzfassade Haus mit grauer Fassadenfarbe und Pultdach in Denver
Große, Zweistöckige Moderne Holzfassade Haus mit grauer Fassadenfarbe und Pultdach in Denver
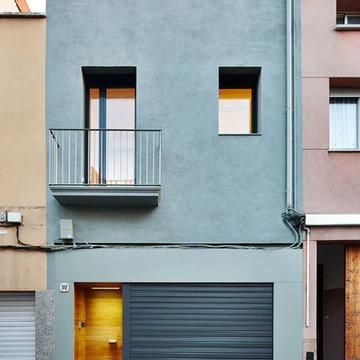
Fotografías ©José Hevia
Mittelgroßes, Zweistöckiges Klassisches Haus mit Mix-Fassade, blauer Fassadenfarbe und Pultdach in Sonstige
Mittelgroßes, Zweistöckiges Klassisches Haus mit Mix-Fassade, blauer Fassadenfarbe und Pultdach in Sonstige
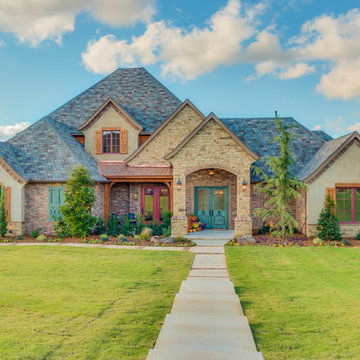
Großes, Zweistöckiges Uriges Haus mit Backsteinfassade und Walmdach in Oklahoma City
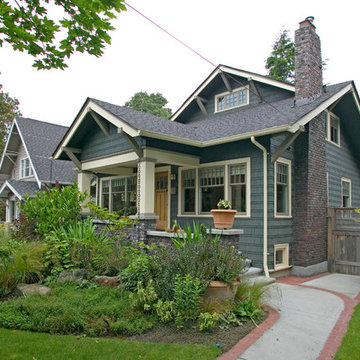
I’m Gordon Neu – and along with my son Scott Neu, and Ken Ruef, we form the core of Neu Construction. I’ve been remodeling homes in Pierce County and King County for well over forty years. Remodeling is my passion – I enjoy every day now. / Photography: Dane Meyer
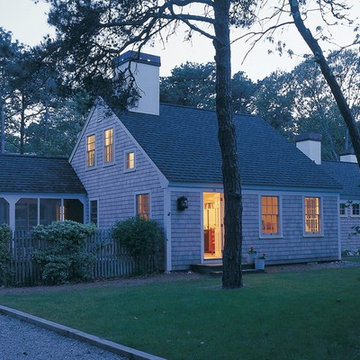
Traditional Cape Cod "Half house" entry at twilight.
Photo by Scott Gibson, courtesy Fine Homebuilding magazine
The renovation and expansion of this traditional half Cape cottage into a bright and spacious four bedroom vacation house was featured in Fine Homebuilding magazine and in the books Additions and Updating Classic America: Capes from Taunton Press.
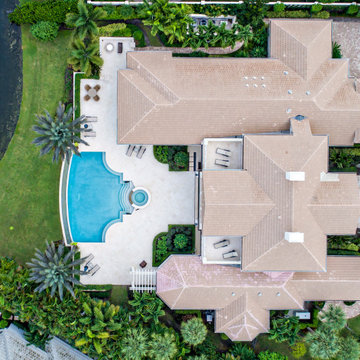
Geräumiges, Zweistöckiges Modernes Haus mit weißer Fassadenfarbe und grauem Dach in Miami

Peter Zimmerman Architects // Peace Design // Audrey Hall Photography
Große, Zweistöckige Rustikale Holzfassade Haus mit Satteldach und Schindeldach in Sonstige
Große, Zweistöckige Rustikale Holzfassade Haus mit Satteldach und Schindeldach in Sonstige
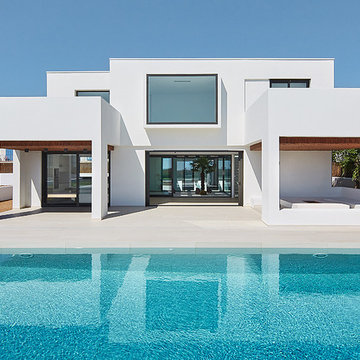
José Hevia
Mittelgroßes, Zweistöckiges Mediterranes Haus mit Putzfassade, weißer Fassadenfarbe und Flachdach in Sonstige
Mittelgroßes, Zweistöckiges Mediterranes Haus mit Putzfassade, weißer Fassadenfarbe und Flachdach in Sonstige
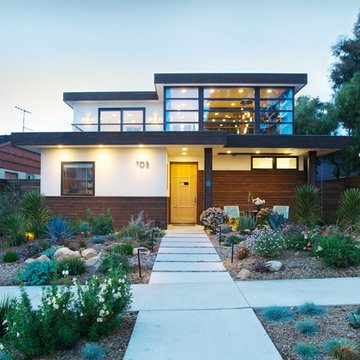
Große, Zweistöckige Moderne Holzfassade Haus mit weißer Fassadenfarbe und Flachdach in Orange County
Zweistöckige Türkise Häuser Ideen und Design
9

