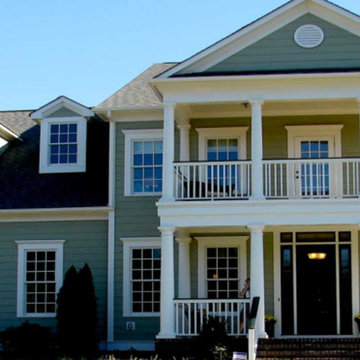Zweistöckige Türkise Häuser Ideen und Design
Suche verfeinern:
Budget
Sortieren nach:Heute beliebt
81 – 100 von 2.333 Fotos
1 von 3
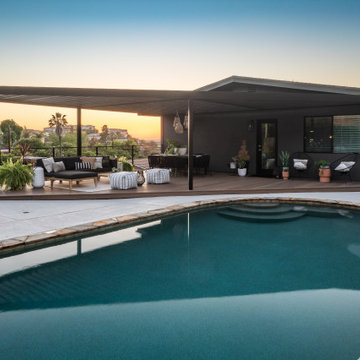
Pool view of whole house exterior remodel
Großes, Zweistöckiges Mid-Century Haus mit schwarzer Fassadenfarbe in San Diego
Großes, Zweistöckiges Mid-Century Haus mit schwarzer Fassadenfarbe in San Diego

Open concept home built for entertaining, Spanish inspired colors & details, known as the Hacienda Chic style from Interior Designer Ashley Astleford, ASID, TBAE, BPN
Photography: Dan Piassick of PiassickPhoto
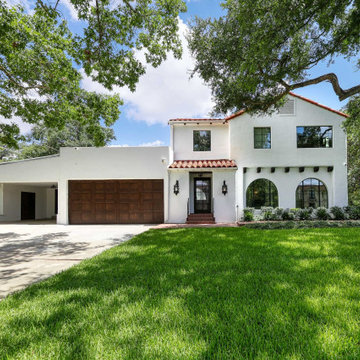
Urbano Design and Build transformed this 1930’s Atlee B. Ayres home into a sleek modern design without compromising its Spanish flair. The home includes custom hardwood floors, one of a kind tiles, restored wood beams, antique fixtures, and high-end stainless steel appliances. A new addition master suite leads to an outdoor space complete with kitchen, pool, and fireplace to create a luxurious oasis.
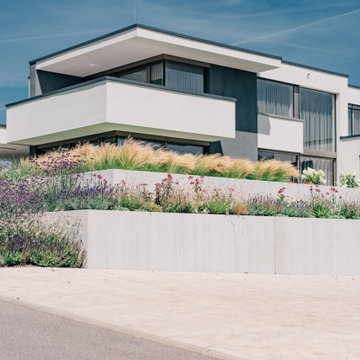
Zweistöckiges Klassisches Haus mit Putzfassade, weißer Fassadenfarbe und Flachdach in Stuttgart
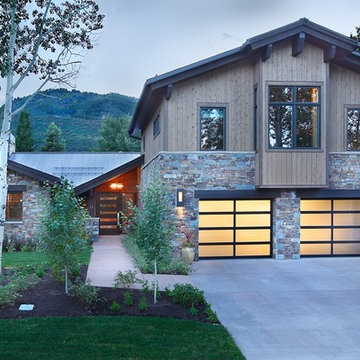
Jim Fairchild
Großes, Zweistöckiges Modernes Einfamilienhaus mit Steinfassade, brauner Fassadenfarbe, Satteldach und Blechdach in Salt Lake City
Großes, Zweistöckiges Modernes Einfamilienhaus mit Steinfassade, brauner Fassadenfarbe, Satteldach und Blechdach in Salt Lake City

In fill project in a historic overlay neighborhood. Custom designed LEED Platinum residence.
Showcase Photography
Kleines, Zweistöckiges Rustikales Haus mit Satteldach und blauer Fassadenfarbe in Nashville
Kleines, Zweistöckiges Rustikales Haus mit Satteldach und blauer Fassadenfarbe in Nashville
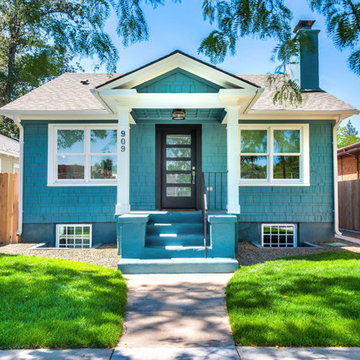
Kleine, Zweistöckige Urige Holzfassade Haus mit blauer Fassadenfarbe und Satteldach in Boise
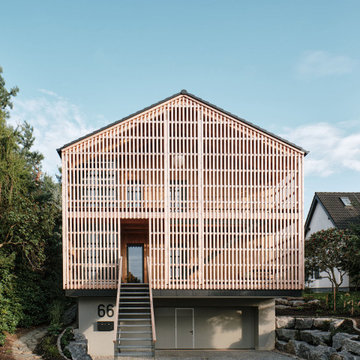
Große, Zweistöckige Moderne Holzfassade Haus mit Satteldach, Ziegeldach, schwarzem Dach und Verschalung in Sonstige
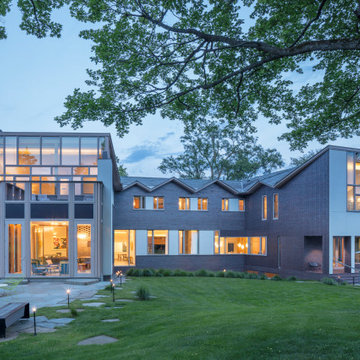
The Bloomfield Hills Residence is a 10,400sf single-family home in Bloomfield Hills, MI, designed for a young family looking for unique architecture and meticulous interior design in their new home. MPdL Studio served as both design architect and architect of record for this home in which every detail was customized for the family's lifestyle, with high-end design and healthy living at its core.
Our design paid particular attention to detailed brick work, glass walls, millwork, and cabinetry. The exterior is Endicott dark ironspot brick, stucco, cypress windows and trim, and slate roof. The interior materials include bluestone and walnut floors, knotty oak, and milk painted maple cabinetry. In addition to selecting all furnishings, light fixtures, table settings, and the curation of art work, MPdL Studio custom-designed key furniture. For example, the dining room contains a walnut wood hand-carved table that seats up to sixteen, while the bar area features a walnut butcher block counter and frosted bronze glass shelves. The wooden staircase in the entry features details that are all customized with unique alignment elements from the vertical seams to the treads on the ground, and the wood and metal handrails. Airy curtains line the walls and turn around corners, complementing the architecture of the space. The kitchen and family room were designed as an open space for an active family with ample storage, comfortable furniture, and views to the back yard which include an outdoor pool, cabana, and custom play structures for the children.
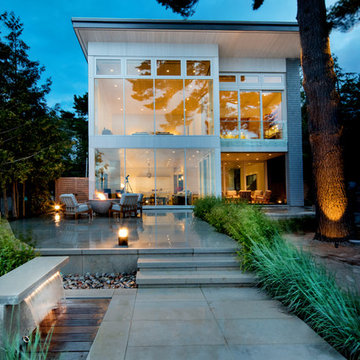
Mittelgroßes, Zweistöckiges Maritimes Einfamilienhaus mit weißer Fassadenfarbe, Flachdach und Blechdach in Toronto
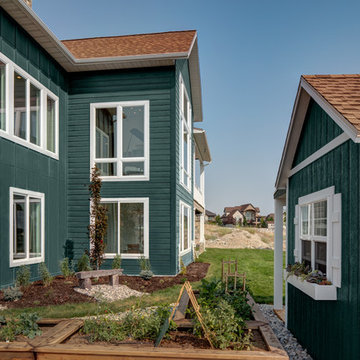
Low Country Style with a very dark green painted brick and board and batten exterior with real stone accents. White trim and a caramel colored shingled roof make this home stand out in any neighborhood.
Interior Designer: Simons Design Studio
Magleby Communities (Magleby Construction)
Alan Blakely Photography
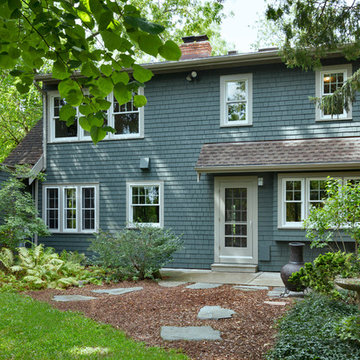
Rear of home w. new 2 story form
Mittelgroßes, Zweistöckiges Klassisches Haus mit grüner Fassadenfarbe, Halbwalmdach und Schindeldach in Detroit
Mittelgroßes, Zweistöckiges Klassisches Haus mit grüner Fassadenfarbe, Halbwalmdach und Schindeldach in Detroit
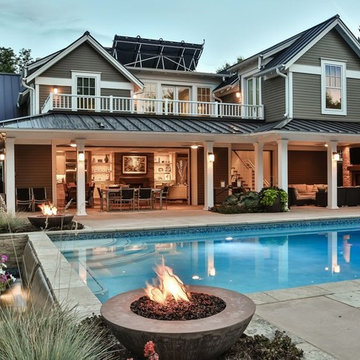
Zweistöckige, Geräumige Klassische Holzfassade Haus mit Walmdach und grauer Fassadenfarbe in Denver
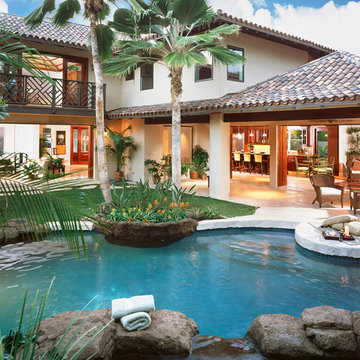
Mittelgroßes, Zweistöckiges Mediterranes Einfamilienhaus mit Putzfassade, beiger Fassadenfarbe, Walmdach und Ziegeldach in San Diego
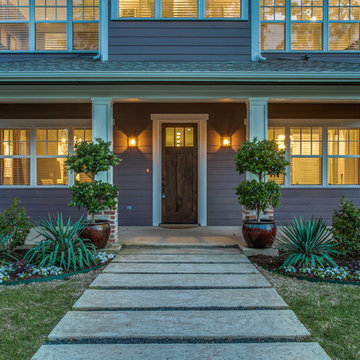
Großes, Zweistöckiges Modernes Einfamilienhaus mit Mix-Fassade und Lilaner Fassadenfarbe in Dallas
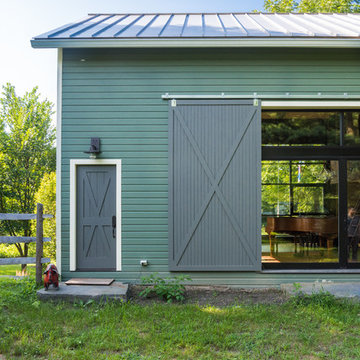
The entry to the second floor of the barn has huge sliding glass doors that can be covered with huge barn doors.
Photo by Daniel Contelmo Jr.
Mittelgroßes, Zweistöckiges Klassisches Haus mit grüner Fassadenfarbe, Satteldach und Schindeldach in New York
Mittelgroßes, Zweistöckiges Klassisches Haus mit grüner Fassadenfarbe, Satteldach und Schindeldach in New York
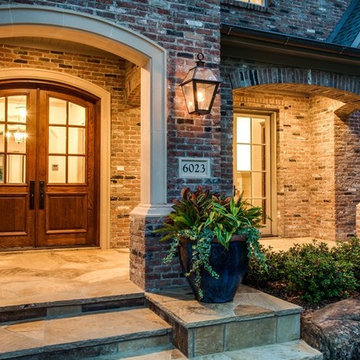
Großes, Zweistöckiges Klassisches Einfamilienhaus mit Backsteinfassade, roter Fassadenfarbe, Satteldach und Schindeldach in Dallas
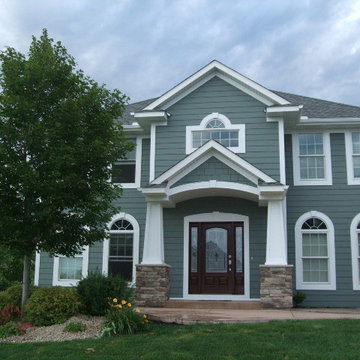
Mittelgroßes, Zweistöckiges Klassisches Haus mit Faserzement-Fassade, grüner Fassadenfarbe und Walmdach in Minneapolis
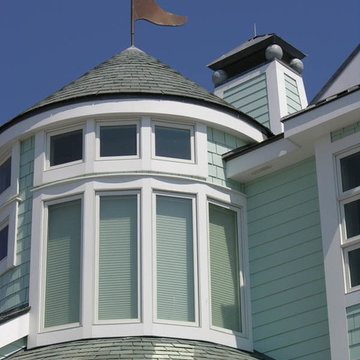
Geräumiges, Zweistöckiges Maritimes Haus mit grüner Fassadenfarbe, Satteldach und Schindeldach in Sonstige
Zweistöckige Türkise Häuser Ideen und Design
5
