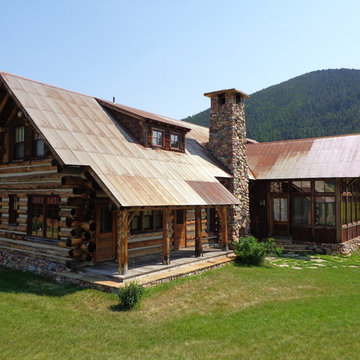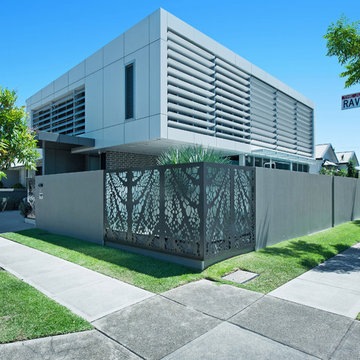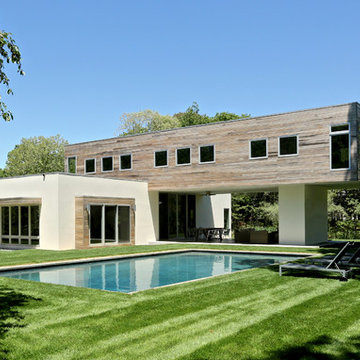Zweistöckige Türkise Häuser Ideen und Design
Suche verfeinern:
Budget
Sortieren nach:Heute beliebt
101 – 120 von 2.333 Fotos
1 von 3
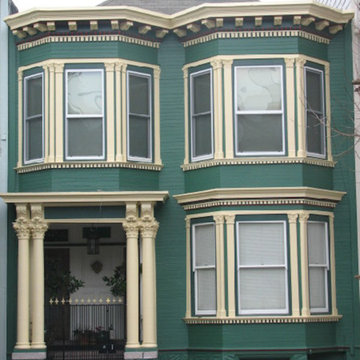
Steve Ryan
Mittelgroßes, Zweistöckiges Klassisches Haus mit grüner Fassadenfarbe in San Francisco
Mittelgroßes, Zweistöckiges Klassisches Haus mit grüner Fassadenfarbe in San Francisco
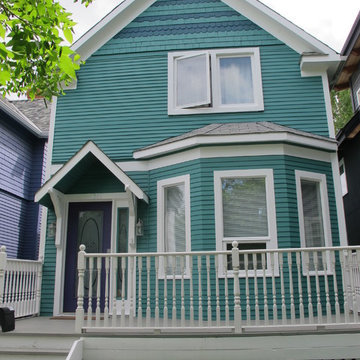
Mittelgroße, Zweistöckige Klassische Holzfassade Haus mit grüner Fassadenfarbe in Calgary
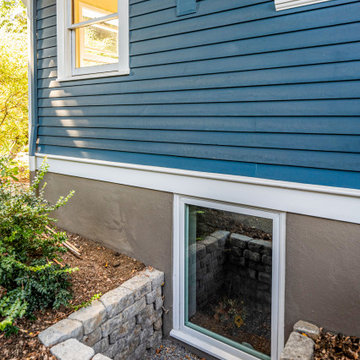
This basement remodel held special significance for an expectant young couple eager to adapt their home for a growing family. Facing the challenge of an open layout that lacked functionality, our team delivered a complete transformation.
The project's scope involved reframing the layout of the entire basement, installing plumbing for a new bathroom, modifying the stairs for code compliance, and adding an egress window to create a livable bedroom. The redesigned space now features a guest bedroom, a fully finished bathroom, a cozy living room, a practical laundry area, and private, separate office spaces. The primary objective was to create a harmonious, open flow while ensuring privacy—a vital aspect for the couple. The final result respects the original character of the house, while enhancing functionality for the evolving needs of the homeowners expanding family.
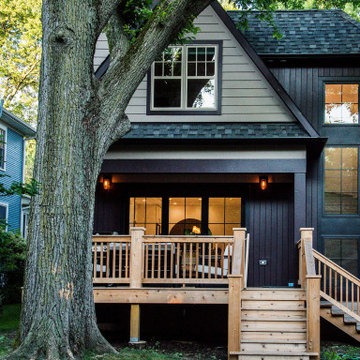
The plan concept involved moving the existing stair to free up more interior space, and relocating it to the new stair tower of the addition, connecting all three floors through a light-filled vertical element.
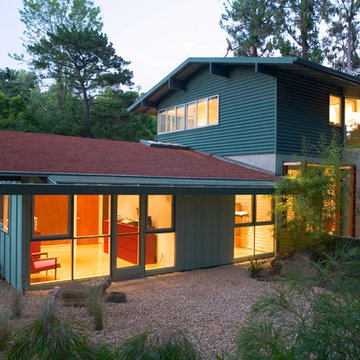
Elon Schoenholz
Mittelgroßes, Zweistöckiges Retro Haus mit Steinfassade, grauer Fassadenfarbe und Flachdach in Los Angeles
Mittelgroßes, Zweistöckiges Retro Haus mit Steinfassade, grauer Fassadenfarbe und Flachdach in Los Angeles
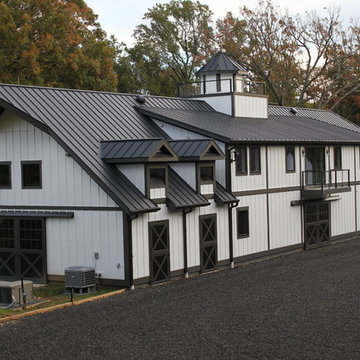
A pony is a childhood dream, a horse is an adulthood treasure.
Geräumige, Zweistöckige Country Holzfassade Haus mit weißer Fassadenfarbe und Satteldach in Washington, D.C.
Geräumige, Zweistöckige Country Holzfassade Haus mit weißer Fassadenfarbe und Satteldach in Washington, D.C.
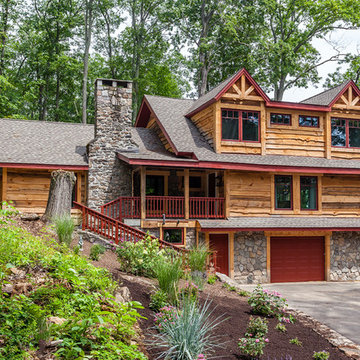
Zweistöckiges Uriges Haus mit Mix-Fassade, bunter Fassadenfarbe, Satteldach und Schindeldach in New York
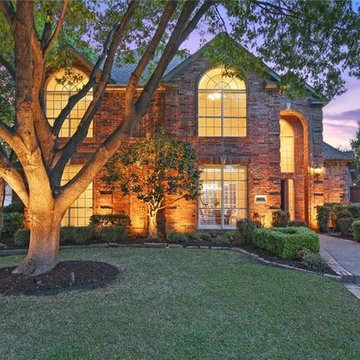
Großes, Zweistöckiges Klassisches Einfamilienhaus mit Backsteinfassade in Dallas
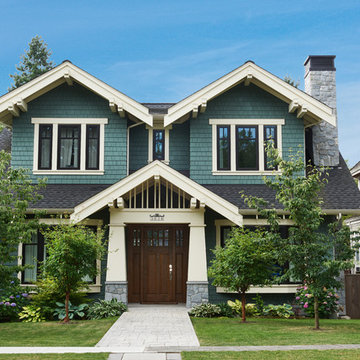
Photographer: Erich Saide
Zweistöckiges Uriges Haus mit grüner Fassadenfarbe, Satteldach und Schindeldach in Vancouver
Zweistöckiges Uriges Haus mit grüner Fassadenfarbe, Satteldach und Schindeldach in Vancouver
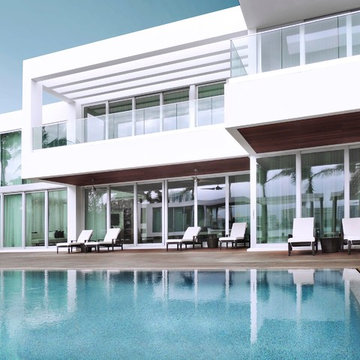
Geräumiges, Zweistöckiges Modernes Haus mit Betonfassade und weißer Fassadenfarbe in Miami
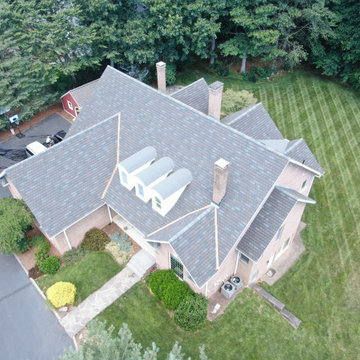
GAF Camelot architectural asphalt shingles put over a full GAF WeatherWatch® ice and water weather barrier, qualifying this installation for a GAF GoldenPledge 40-year warranty. Accents on this installation included 16 oz red copper flashing in valleys and an EPDM installation on the front dormers. We also installed two Velux skylights on the rear of the home.
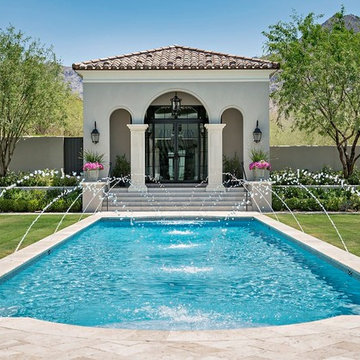
High Res Media
Großes, Zweistöckiges Mediterranes Haus mit Putzfassade, beiger Fassadenfarbe und Satteldach in Phoenix
Großes, Zweistöckiges Mediterranes Haus mit Putzfassade, beiger Fassadenfarbe und Satteldach in Phoenix
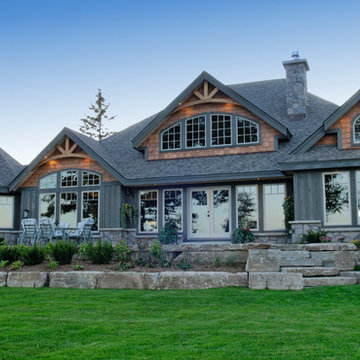
For more info and the floor plan for this home, follow the link below!
http://www.linwoodhomes.com/house-plans/plans/clearview/
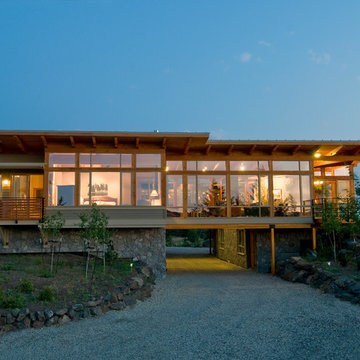
The house bridges over a swale in the land twice in the form of a C. The centre of the C is the main living area, while, together with the bridges, features floor to ceiling glazing set into a Douglas fir glulam post and beam structure. The Southern wing leads off the C to enclose the guest wing with garages below. It was important to us that the home sit quietly in its setting and was meant to have a strong connection to the land.
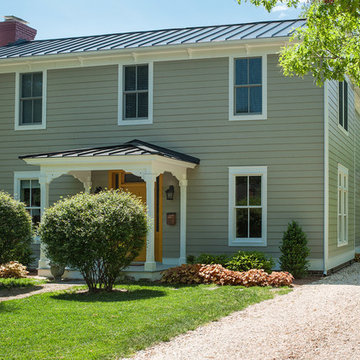
Tony Giammarino
Zweistöckiges, Mittelgroßes Klassisches Haus mit grauer Fassadenfarbe in Richmond
Zweistöckiges, Mittelgroßes Klassisches Haus mit grauer Fassadenfarbe in Richmond
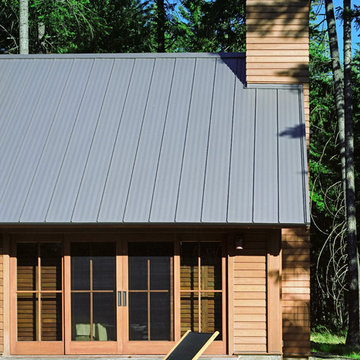
Mittelgroßes, Zweistöckiges Rustikales Haus mit brauner Fassadenfarbe, Satteldach und Blechdach in Seattle
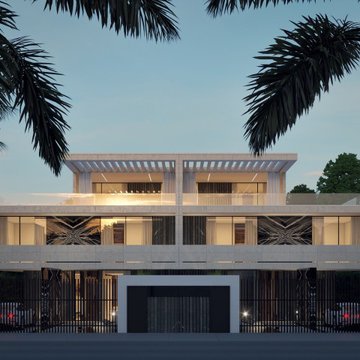
Modern twin villa design in Saudi Arabia with backyard swimming pool and decorative waterfall fountain. Luxury and rich look with marble and travertine stone finishes. Decorative pool at the fancy entrance group. Detailed design by xzoomproject.
Zweistöckige Türkise Häuser Ideen und Design
6
