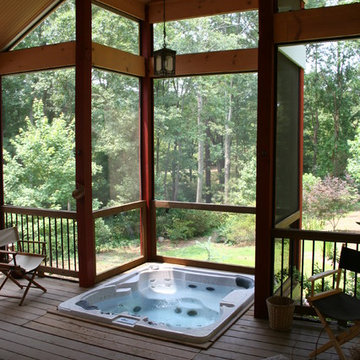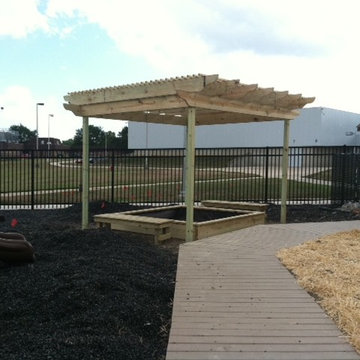Wohnideen und Einrichtungsideen für Schwarze Räume
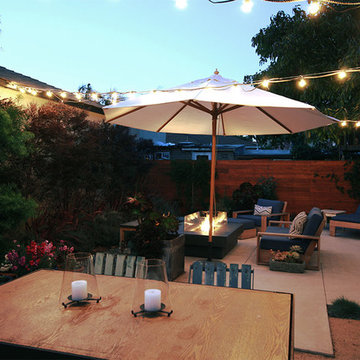
John Milander Architects
Mittelgroßer, Unbedeckter Klassischer Patio mit Kies hinter dem Haus mit Feuerstelle in Los Angeles
Mittelgroßer, Unbedeckter Klassischer Patio mit Kies hinter dem Haus mit Feuerstelle in Los Angeles
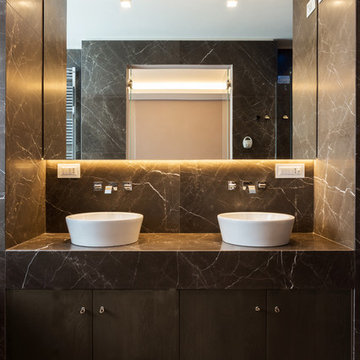
Bathroom basin unit in marble grafite brushed, rovere wooden floor and wooden drawers.
Großes Modernes Badezimmer in Mailand
Großes Modernes Badezimmer in Mailand
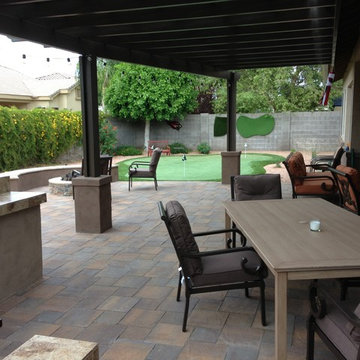
Dream Retreats Landscape
Mittelgroße Pergola hinter dem Haus mit Betonboden in Phoenix
Mittelgroße Pergola hinter dem Haus mit Betonboden in Phoenix
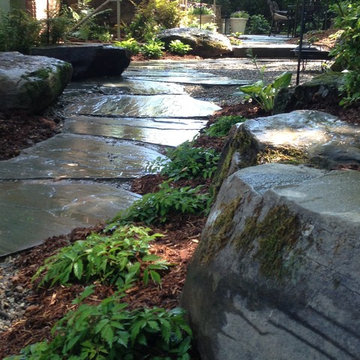
Natural pathway stones wind through the garden. Boulders protrude to add interest and seating, pea gravel creates open space and take the place of lawn.
Magic Landscaping, Inc- New Jersey Landscape Designer & Contractor.

Donna Griffith for House and Home Magazine
Kleines Klassisches Wohnzimmer mit blauer Wandfarbe, Kamin und Teppichboden in Toronto
Kleines Klassisches Wohnzimmer mit blauer Wandfarbe, Kamin und Teppichboden in Toronto

Tying multiple floors together using 6”x36” dark grey wood-looking tile, laid on a staggered patterned worked well with the tile and concrete floors next to it.
Two-toned cabinetry of wired brushed hickory with a grey stain wash, combined with maple wood in a dark slate finish is a current trend.
Counter tops: combination of splashy granite and white Caesarstone grounded the display. A custom-designed table of ash wood, with heavy distressing and grey washed stain added warmth.
Show custom features:
Arched glass door cabinets with crown moulding to match.
Unique Features: drawer in drawer for pot lids, pull out drawer in toe kick for dog dishes, toe space step stool, swing up mixer shelf, pull out spice storage.
Built in Banquette seating with table and docking station for family meals and working.
Custom open shelves and wine rack with detailed legs anchor the three sides of the island.
Backsplash rail with spice rack, knife and utensil holder add more storage space.
A floating soffit matches the shape of island and helps lower the showroom ceiling height to what would be found in a normal home. It includes: pendant lights for the snack bar, chandelier for the table and recess for task lights over the sink.
The large triangular shaped island has eleven foot legs. It fills the unusual space and creates three separate areas: a work space, snack bar/room divider and table area.

Kitchen with Cobsa White Crackle Back Splash with Brick Pattern Inset, White Cabinetry by Showcase Kitchens Inc, Taccoa Sandpoint Wood Flooring, Granite by The Granite Company
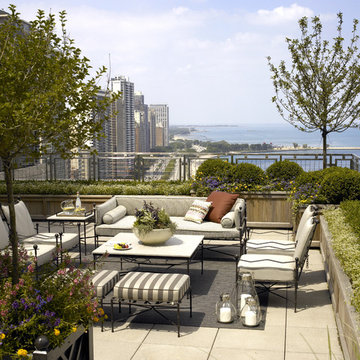
Scott Byron & Company Landscape Design
Unbedeckte Klassische Dachterrasse im Dach in Chicago
Unbedeckte Klassische Dachterrasse im Dach in Chicago

John Bedell
Mittelgroße, Unbedeckte Moderne Dachterrasse im Dach mit Grillplatz in San Francisco
Mittelgroße, Unbedeckte Moderne Dachterrasse im Dach mit Grillplatz in San Francisco
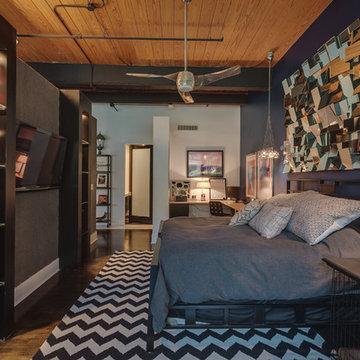
Mittelgroßes Industrial Hauptschlafzimmer ohne Kamin mit schwarzer Wandfarbe, gebeiztem Holzboden und braunem Boden in Charlotte

Ryann Ford
Große Klassische Küche mit weißen Schränken, Rückwand aus Steinfliesen, Küchengeräten aus Edelstahl, dunklem Holzboden, Schrankfronten im Shaker-Stil, Mineralwerkstoff-Arbeitsplatte, Küchenrückwand in Weiß, braunem Boden, schwarzer Arbeitsplatte, Kücheninsel und Tapete in Austin
Große Klassische Küche mit weißen Schränken, Rückwand aus Steinfliesen, Küchengeräten aus Edelstahl, dunklem Holzboden, Schrankfronten im Shaker-Stil, Mineralwerkstoff-Arbeitsplatte, Küchenrückwand in Weiß, braunem Boden, schwarzer Arbeitsplatte, Kücheninsel und Tapete in Austin
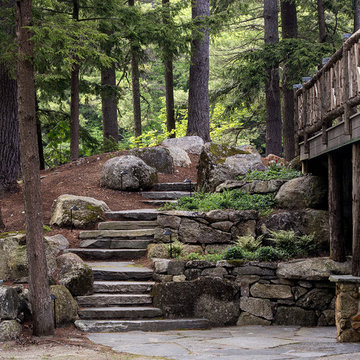
db Landscaping LLC is a Landscape design NH company serving the New England region in particular the New Hampshire areas of Lake Sunapee, Lake Winnipesaukee, the seacoast including Portsmouth and Rye, Hanover, Concord, New London, Newbury, Warner, Sunapee, Hanover, Lebanon and Bow. In Vermont, we serve the central part of the state and area resort towns including Norwich, Quechee, Woodstock, Weathersfield, Stowe and Ludlow to name a few. We are dedicated to landscape design excellence, utilizing the latest in Architectural Landscape design ideas and proven installation techniques.
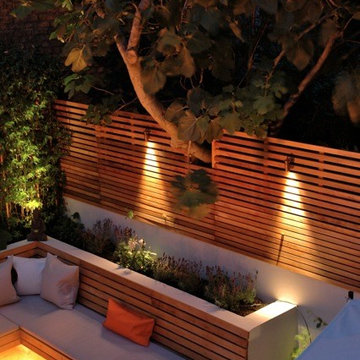
“I chose Western Red Cedar as the material for the screening as it is light weight, durable and doesn’t warp or bend. Also, the variation in colours, wonderful aroma and the fact that it weathers to grey over time all add to the premium feel of the garden.
This was the first time I used Western Red Cedar. It worked out so well that since then, I have used it for 90% of my projects involving trellis or fencing.” Project designed by Charlie Day Gardens
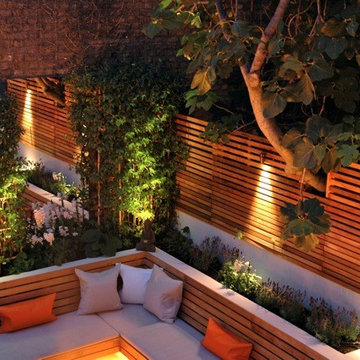
Crisp and contemporary, horizontal lines are very much in fashion, both indoor and in the garden. Western Red Cedar Slatted Screen fences provide the sought-after look without restricting light or privacy. Particularly in smaller urban gardens, the warm and varied colour tones of the wood help add a much needed natural feel. Project designed by Charlie Day Gardens

A farmhouse style was achieved in this new construction home by keeping the details clean and simple. Shaker style cabinets and square stair parts moldings set the backdrop for incorporating our clients’ love of Asian antiques. We had fun re-purposing the different pieces she already had: two were made into bathroom vanities; and the turquoise console became the star of the house, welcoming visitors as they walk through the front door.
Wohnideen und Einrichtungsideen für Schwarze Räume
108




















