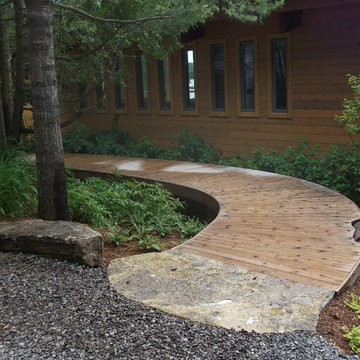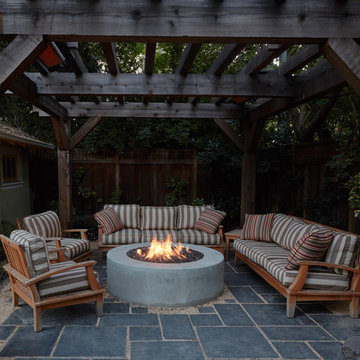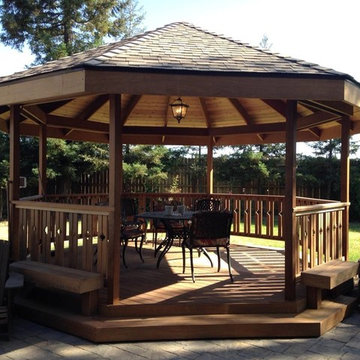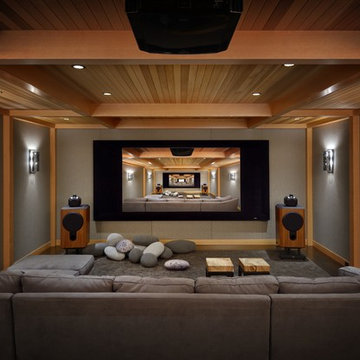75.157 Schwarze Rustikale Wohnideen

The front porch of the existing house remained. It made a good proportional guide for expanding the 2nd floor. The master bathroom bumps out to the side. And, hand sawn wood brackets hold up the traditional flying-rafter eaves.
Max Sall Photography

Emily Followill
Uriges Badezimmer mit hellbraunen Holzschränken, grauer Wandfarbe, braunem Holzboden, Unterbauwaschbecken, braunem Boden, grauer Waschtischplatte und Schrankfronten im Shaker-Stil
Uriges Badezimmer mit hellbraunen Holzschränken, grauer Wandfarbe, braunem Holzboden, Unterbauwaschbecken, braunem Boden, grauer Waschtischplatte und Schrankfronten im Shaker-Stil

Großes, Dreistöckiges Rustikales Einfamilienhaus mit Mix-Fassade, bunter Fassadenfarbe, Pultdach und Blechdach in Sonstige

The goal for this Point Loma home was to transform it from the adorable beach bungalow it already was by expanding its footprint and giving it distinctive Craftsman characteristics while achieving a comfortable, modern aesthetic inside that perfectly caters to the active young family who lives here. By extending and reconfiguring the front portion of the home, we were able to not only add significant square footage, but create much needed usable space for a home office and comfortable family living room that flows directly into a large, open plan kitchen and dining area. A custom built-in entertainment center accented with shiplap is the focal point for the living room and the light color of the walls are perfect with the natural light that floods the space, courtesy of strategically placed windows and skylights. The kitchen was redone to feel modern and accommodate the homeowners busy lifestyle and love of entertaining. Beautiful white kitchen cabinetry sets the stage for a large island that packs a pop of color in a gorgeous teal hue. A Sub-Zero classic side by side refrigerator and Jenn-Air cooktop, steam oven, and wall oven provide the power in this kitchen while a white subway tile backsplash in a sophisticated herringbone pattern, gold pulls and stunning pendant lighting add the perfect design details. Another great addition to this project is the use of space to create separate wine and coffee bars on either side of the doorway. A large wine refrigerator is offset by beautiful natural wood floating shelves to store wine glasses and house a healthy Bourbon collection. The coffee bar is the perfect first top in the morning with a coffee maker and floating shelves to store coffee and cups. Luxury Vinyl Plank (LVP) flooring was selected for use throughout the home, offering the warm feel of hardwood, with the benefits of being waterproof and nearly indestructible - two key factors with young kids!
For the exterior of the home, it was important to capture classic Craftsman elements including the post and rock detail, wood siding, eves, and trimming around windows and doors. We think the porch is one of the cutest in San Diego and the custom wood door truly ties the look and feel of this beautiful home together.

Photos: Eric Lucero
Große Rustikale Wohnküche in L-Form mit Unterbauwaschbecken, flächenbündigen Schrankfronten, grauen Schränken, Küchenrückwand in Grau, Elektrogeräten mit Frontblende, braunem Holzboden, Kücheninsel, braunem Boden und weißer Arbeitsplatte in Denver
Große Rustikale Wohnküche in L-Form mit Unterbauwaschbecken, flächenbündigen Schrankfronten, grauen Schränken, Küchenrückwand in Grau, Elektrogeräten mit Frontblende, braunem Holzboden, Kücheninsel, braunem Boden und weißer Arbeitsplatte in Denver

Zweistöckiges, Mittelgroßes Uriges Einfamilienhaus mit Mix-Fassade, grüner Fassadenfarbe und Satteldach in Sonstige

Zweistöckiges Uriges Einfamilienhaus mit Backsteinfassade, Misch-Dachdeckung, Satteldach und grauer Fassadenfarbe in Sonstige

Photos by Whitney Kamman
Große, Zweizeilige Urige Wohnküche mit hellen Holzschränken, Kücheninsel, Unterbauwaschbecken, Schrankfronten im Shaker-Stil, Küchengeräten aus Edelstahl, beigem Boden, Quarzit-Arbeitsplatte und braunem Holzboden in Sonstige
Große, Zweizeilige Urige Wohnküche mit hellen Holzschränken, Kücheninsel, Unterbauwaschbecken, Schrankfronten im Shaker-Stil, Küchengeräten aus Edelstahl, beigem Boden, Quarzit-Arbeitsplatte und braunem Holzboden in Sonstige

A sloping, curving deck with stone accents. Wheelchair accessible!
Großer, Schattiger Rustikaler Garten hinter dem Haus mit Dielen in Toronto
Großer, Schattiger Rustikaler Garten hinter dem Haus mit Dielen in Toronto

This arbor and fire pit have become the "go-to" summer hangout for this Hanchet Park couple and their friends and neighbors.
photo...Caitlin Atkinson

Spacecrafting
Großes Uriges Untergeschoss mit beiger Wandfarbe, beigem Boden und hellem Holzboden in Minneapolis
Großes Uriges Untergeschoss mit beiger Wandfarbe, beigem Boden und hellem Holzboden in Minneapolis

Mittelgroßer Rustikaler Patio hinter dem Haus mit Dielen und Gazebo in Sacramento

A striking 36-ft by 18-ft. four-season pavilion profiled in the September 2015 issue of Fine Homebuilding magazine. To read the article, go to http://www.carolinatimberworks.com/wp-content/uploads/2015/07/Glass-in-the-Garden_September-2015-Fine-Homebuilding-Cover-and-article.pdf. Operable steel doors and windows. Douglas Fir and reclaimed Hemlock ceiling boards.
© Carolina Timberworks

Deering Design Studio, Inc.
Abgetrenntes Uriges Heimkino mit grauer Wandfarbe, Teppichboden, grauem Boden und Leinwand in Seattle
Abgetrenntes Uriges Heimkino mit grauer Wandfarbe, Teppichboden, grauem Boden und Leinwand in Seattle

Photography by Miranda Estes
Mittelgroßes, Fernseherloses, Abgetrenntes Uriges Wohnzimmer mit weißer Wandfarbe, braunem Holzboden, Kamin, gefliester Kaminumrandung und braunem Boden in Seattle
Mittelgroßes, Fernseherloses, Abgetrenntes Uriges Wohnzimmer mit weißer Wandfarbe, braunem Holzboden, Kamin, gefliester Kaminumrandung und braunem Boden in Seattle

Craftsman renovation and extension
Mittelgroßes, Zweistöckiges Uriges Haus mit blauer Fassadenfarbe, Halbwalmdach, Schindeldach, grauem Dach und Schindeln in Los Angeles
Mittelgroßes, Zweistöckiges Uriges Haus mit blauer Fassadenfarbe, Halbwalmdach, Schindeldach, grauem Dach und Schindeln in Los Angeles

This modest one-story design features a modern farmhouse facade with stone, decorative gable trusses, and metal roof accents. Enjoy family togetherness with an open great room, island kitchen, and breakfast nook while multiple sets of double doors lead to the rear porch. Host dinner parties in the elegant dining room topped with a coffered ceiling. The master suite is striking with a trio of skylights in the cathedral ceiling, a thoughtfully designed bathroom, and a spacious walk-in closet. Two additional bedrooms are across the floor plan and an optional bonus room is upstairs for expansion.
75.157 Schwarze Rustikale Wohnideen
1





















