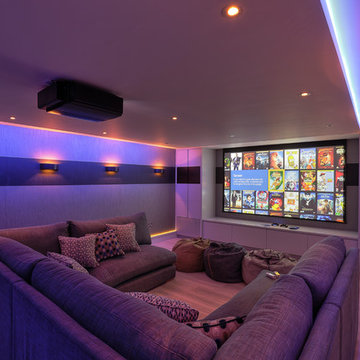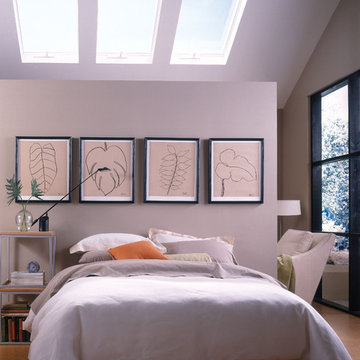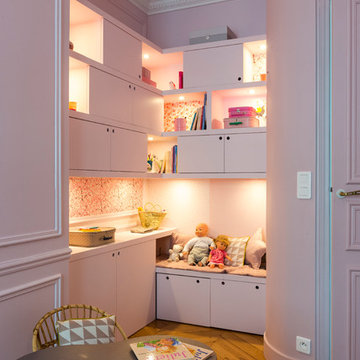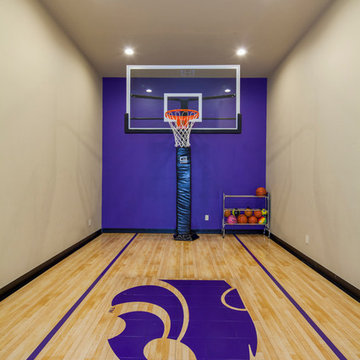Wohnideen und Einrichtungsideen für Lila Räume
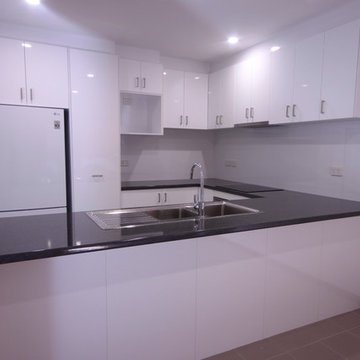
Mittelgroße Moderne Wohnküche in U-Form mit Doppelwaschbecken, weißen Schränken, Laminat-Arbeitsplatte, Küchenrückwand in Weiß, Rückwand aus Keramikfliesen, Küchengeräten aus Edelstahl und Porzellan-Bodenfliesen in Perth
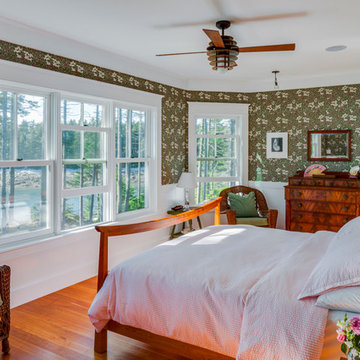
Mittelgroßes Klassisches Hauptschlafzimmer ohne Kamin mit grüner Wandfarbe, dunklem Holzboden und orangem Boden in Portland Maine
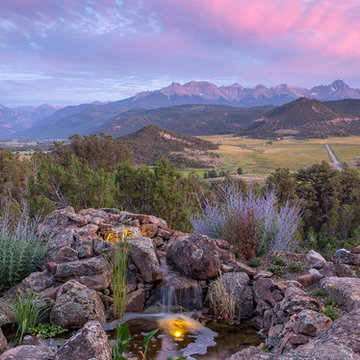
Kaibab Landscaping - Natural Stone Water Feature - Telluride Colorado. Photo credit: Josh Johnson
Großer, Geometrischer Rustikaler Garten hinter dem Haus, im Herbst mit Wasserspiel, Natursteinplatten und direkter Sonneneinstrahlung in Denver
Großer, Geometrischer Rustikaler Garten hinter dem Haus, im Herbst mit Wasserspiel, Natursteinplatten und direkter Sonneneinstrahlung in Denver
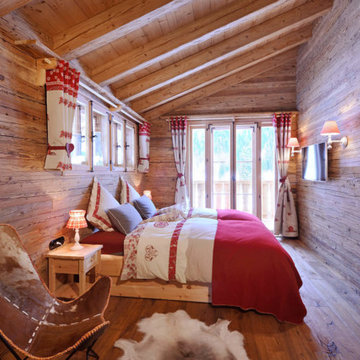
Günter Standl
Uriges Schlafzimmer mit beiger Wandfarbe und hellem Holzboden in Sonstige
Uriges Schlafzimmer mit beiger Wandfarbe und hellem Holzboden in Sonstige

The main focal point of this space is the wallpapered wall sitting as the backdrop to this magnificent setting. The magenta in the floral perfectly pulls out the accent color throughout.
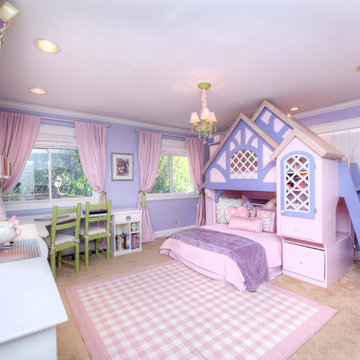
This stunning 4 bedroom, 3.5 bath home sits on just over one very private, mostly flat acre located at 22 Pigeon Hollow Rd San Rafael CA.
The spacious home features a chef’s kitchen with granite counters, custom cabinets and high-end appliances. Adjoining the kitchen is a wonderful family room with cathedral ceilings, gas-burning fireplace and opens to the expansive patio, yard and gardens. The south-facing formal living room with wood-burning fireplace gets all day sun. With the formal dining room opening wide to the patio, you will enjoy indoor/outdoor living and entertaining at its finest.
Three spacious bedrooms, including master suite with walk-in closet and access to yard through French doors, are all on the ground floor. The second floor fourth bedroom features a beautiful spa bath with jetted tub and separate stall shower. A great office with built-in bookcases also features exterior access through French doors. Hardwood floors throughout, except bedrooms, which are carpeted.
A children’s play structure, trampoline and kids’ zipline, while out of site, complete the back yard, which also features a rose garden, raised beds and a pool site. Adjacent to the parking area at the front of the house is the sunken sports court. This spectacular property, located just one mile from Highway. 101, and in the Glenwood School District, is a home you will never want to leave.

Klassisches Untergeschoss ohne Kamin mit braunem Holzboden und braunem Boden in Kansas City

Große Klassische Küchenbar in L-Form mit Unterbauwaschbecken, Schrankfronten im Shaker-Stil, weißen Schränken, Marmor-Arbeitsplatte, Küchenrückwand in Grau, Rückwand aus Stein, Elektrogeräten mit Frontblende und Kücheninsel in Sonstige

Lucas Allen Photography
Mittelgroßes, Offenes Modernes Wohnzimmer mit Kamin und Kaminumrandung aus Metall in Melbourne
Mittelgroßes, Offenes Modernes Wohnzimmer mit Kamin und Kaminumrandung aus Metall in Melbourne
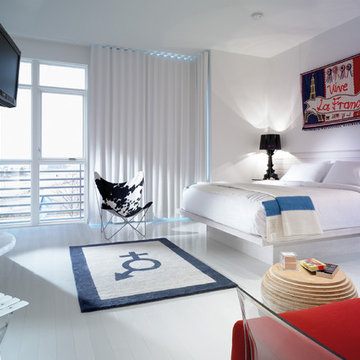
The lighting in the living/sleeping space of the hotel work with the natural daylight. It is not overpowering or under-powering to the natural light and completes the minimalist design. The table lamps bring a variation to the room that breaks up the space nicely

Photography: Lepere Studio
Offene Moderne Küche ohne Insel in L-Form mit flächenbündigen Schrankfronten, weißen Schränken, dunklem Holzboden, Unterbauwaschbecken, Mineralwerkstoff-Arbeitsplatte, Küchenrückwand in Weiß und bunten Elektrogeräten in Santa Barbara
Offene Moderne Küche ohne Insel in L-Form mit flächenbündigen Schrankfronten, weißen Schränken, dunklem Holzboden, Unterbauwaschbecken, Mineralwerkstoff-Arbeitsplatte, Küchenrückwand in Weiß und bunten Elektrogeräten in Santa Barbara
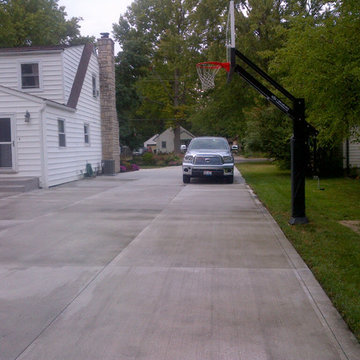
Scott is very pleased with his Pro Dunk Platinum Basketball System. His family and friends love it. He says that this is a great product and he is a huge fan of basketball. He have referred this product to his friend in Boston and another in Ohio. His backyard basketball court area of the driveway is 44' x 41'. This is a Pro Dunk Platinum Basketball System that was purchased in June of 2013. It was installed on a 44 ft wide by a 41 ft deep playing area in Columbus, OH. Browse all of Scott W's photos navigate to: http://www.produnkhoops.com/photos/albums/scott-44x41-pro-dunk-platinum-basketball-system-306/

Wohnzimmer ohne Kamin mit Betonboden, bunten Wänden und braunem Boden in Kansas City
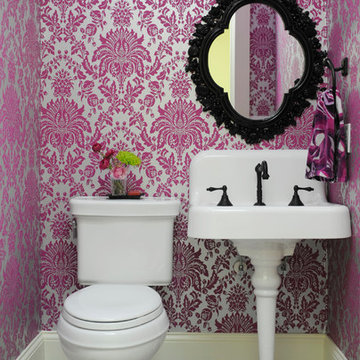
http://www.anthonymasterson.com
Kleine Stilmix Gästetoilette mit Wandtoilette mit Spülkasten, bunten Wänden, Porzellan-Bodenfliesen und Sockelwaschbecken in Nashville
Kleine Stilmix Gästetoilette mit Wandtoilette mit Spülkasten, bunten Wänden, Porzellan-Bodenfliesen und Sockelwaschbecken in Nashville

Large open floor plan in basement with full built-in bar, fireplace, game room and seating for all sorts of activities. Cabinetry at the bar provided by Brookhaven Cabinetry manufactured by Wood-Mode Cabinetry. Cabinetry is constructed from maple wood and finished in an opaque finish. Glass front cabinetry includes reeded glass for privacy. Bar is over 14 feet long and wrapped in wainscot panels. Although not shown, the interior of the bar includes several undercounter appliances: refrigerator, dishwasher drawer, microwave drawer and refrigerator drawers; all, except the microwave, have decorative wood panels.
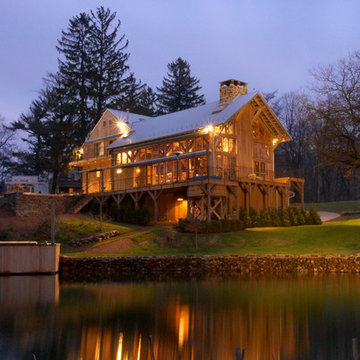
This old tobacco barn found new life by being repurposed as a residence next to this lake. The large walls of windows allow for amazing views. Timber Framer: Lancaster County Timber Frames / General Contractor: Historic Retorations
Wohnideen und Einrichtungsideen für Lila Räume
72



















