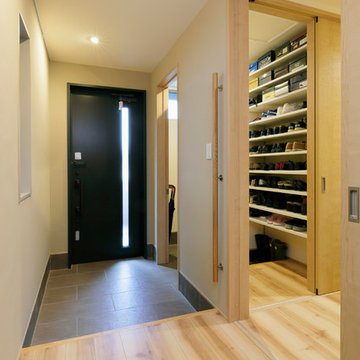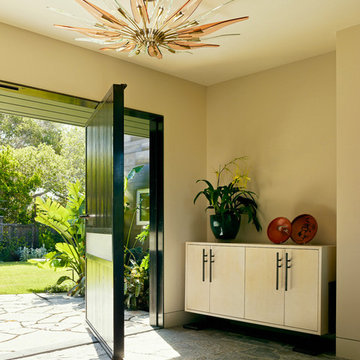Gelber Eingang Ideen und Design
Suche verfeinern:
Budget
Sortieren nach:Heute beliebt
1 – 20 von 3.767 Fotos
1 von 2

Mark Hazeldine
Country Eingang mit Einzeltür, blauer Haustür und grauer Wandfarbe in Oxfordshire
Country Eingang mit Einzeltür, blauer Haustür und grauer Wandfarbe in Oxfordshire
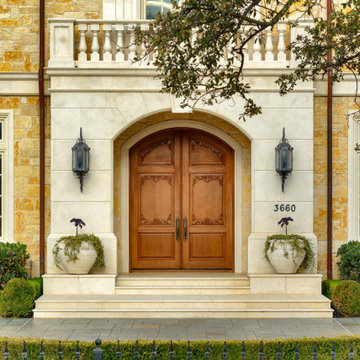
Front Doors
Geräumiger Eingang mit Einzeltür und hellbrauner Holzhaustür in Dallas
Geräumiger Eingang mit Einzeltür und hellbrauner Holzhaustür in Dallas

Uriger Eingang mit Stauraum, gelber Wandfarbe und grauem Boden in Portland Maine
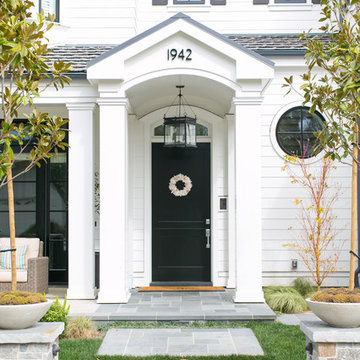
Ryan Garvin Photography
Klassischer Eingang mit Einzeltür und schwarzer Haustür in Orange County
Klassischer Eingang mit Einzeltür und schwarzer Haustür in Orange County
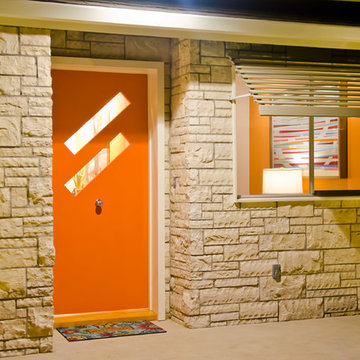
David Trotter - 8TRACKstudios - www.8trackstudios.com
Mid-Century Eingang in Los Angeles
Mid-Century Eingang in Los Angeles

Using an 1890's black and white photograph as a reference, this Queen Anne Victorian underwent a full restoration. On the edge of the Montclair neighborhood, this home exudes classic "Painted Lady" appeal on the exterior with an interior filled with both traditional detailing and modern conveniences. The restoration includes a new main floor guest suite, a renovated master suite, private elevator, and an elegant kitchen with hearth room.
Builder: Blackstock Construction
Photograph: Ron Ruscio Photography
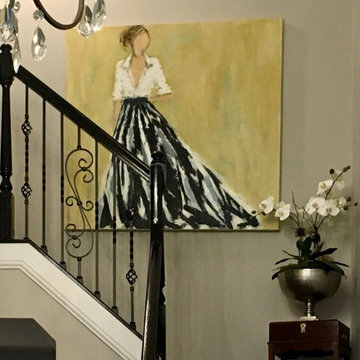
"2018", original 48x48" oil painting by Holly Irwin
Großes Klassisches Foyer in Atlanta
Großes Klassisches Foyer in Atlanta

Entry Foyer - Residential Interior Design Project in Miami, Florida. We layered a Koroseal wallpaper behind the focal wall and ceiling. We hung a large mirror and accented the table with hurricanes and more from one of our favorite brands: Arteriors.
Photo credits to Alexia Fodere
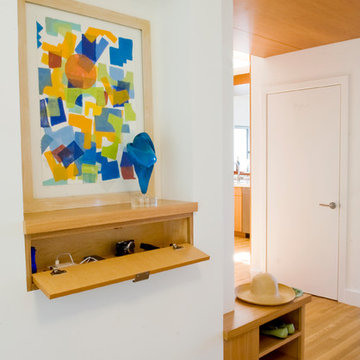
A concealed charging station is hidden within the entry foyer art display niche. Practical and aesthetic. Adjacent is the shoe changing bench replete with shoe cubbies.
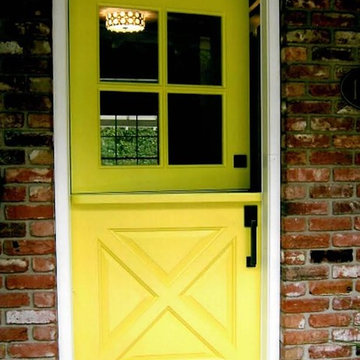
Mittelgroße Klassische Haustür mit Backsteinboden, Klöntür, gelber Haustür und braunem Boden in Orange County

This Mill Valley residence under the redwoods was conceived and designed for a young and growing family. Though technically a remodel, the project was in essence new construction from the ground up, and its clean, traditional detailing and lay-out by Chambers & Chambers offered great opportunities for our talented carpenters to show their stuff. This home features the efficiency and comfort of hydronic floor heating throughout, solid-paneled walls and ceilings, open spaces and cozy reading nooks, expansive bi-folding doors for indoor/ outdoor living, and an attention to detail and durability that is a hallmark of how we build.
Photographer: John Merkyl Architect: Barbara Chambers of Chambers + Chambers in Mill Valley
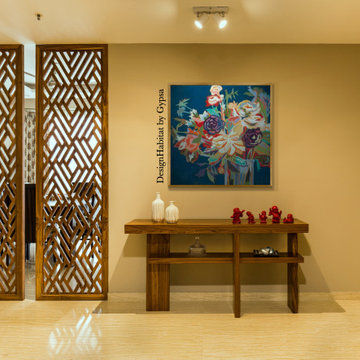
Entry foyer is the first statement, first impression, the first Feeling of your home ! We did a wooden partition screen for this foyer space, allowing natural light to filter through while blocking the direct view of the living room. The art work on the front wall is the master piece, which grabs the eye as soon as one enters the house. Tiny monks placed on the console, welcome your way in to the home !
We collaborated with the interior designer on several designs before making this shoe storage cabinet. A busy Beacon Hill Family needs a place to land when they enter from the street. The narrow entry hall only has about 9" left once the door is opened and it needed to fit under the doorknob as well.
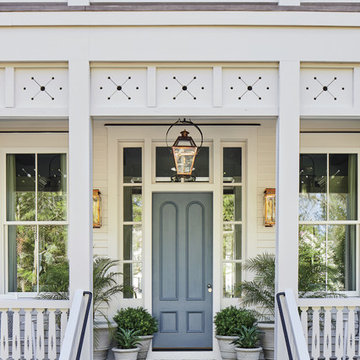
Photo credit: Laurey W. Glenn/Southern Living
Maritimer Eingang mit Einzeltür und grauer Haustür in Jacksonville
Maritimer Eingang mit Einzeltür und grauer Haustür in Jacksonville
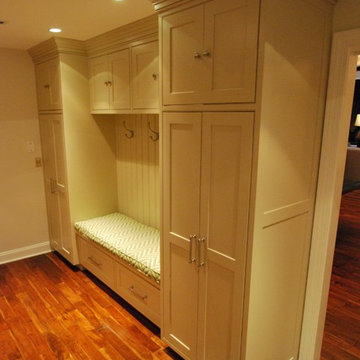
Alexandria, Virginia custom beige mudroom cabinetry with upholstered green and white chevron bench by Michael Molesky
Kleiner Klassischer Eingang mit Stauraum, beiger Wandfarbe, dunklem Holzboden und braunem Boden in Washington, D.C.
Kleiner Klassischer Eingang mit Stauraum, beiger Wandfarbe, dunklem Holzboden und braunem Boden in Washington, D.C.
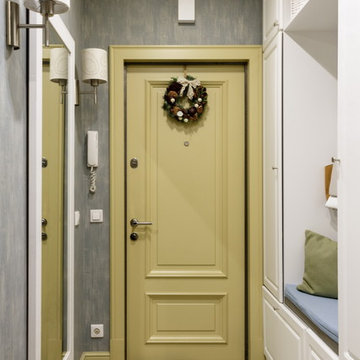
Kleiner Klassischer Eingang mit grauer Wandfarbe, Einzeltür, gelber Haustür, Korridor und buntem Boden in Moskau
Gelber Eingang Ideen und Design
1

