Multifunktionaler Fitnessraum mit dunklem Holzboden Ideen und Design
Suche verfeinern:
Budget
Sortieren nach:Heute beliebt
1 – 20 von 124 Fotos
1 von 3
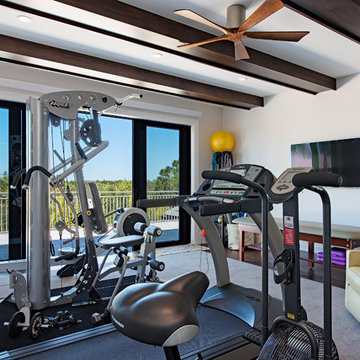
Multifunktionaler Klassischer Fitnessraum mit weißer Wandfarbe, dunklem Holzboden und braunem Boden in Miami
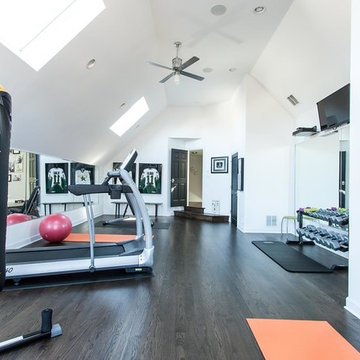
Multifunktionaler, Mittelgroßer Klassischer Fitnessraum mit weißer Wandfarbe, dunklem Holzboden und braunem Boden in Chicago
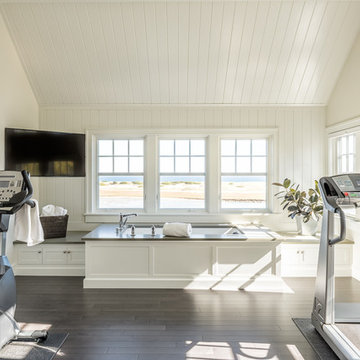
Multifunktionaler Maritimer Fitnessraum mit weißer Wandfarbe und dunklem Holzboden in Portland Maine

Multifunktionaler Klassischer Fitnessraum mit beiger Wandfarbe, dunklem Holzboden und braunem Boden in Washington, D.C.
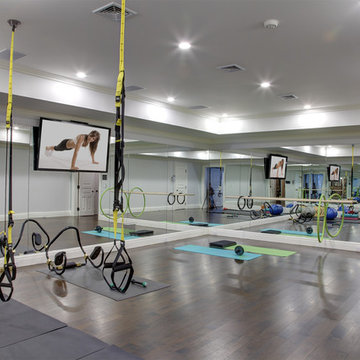
The Dance Studio features mirrored walls, a tray ceiling, and resilient hardwood flooring.
Multifunktionaler, Großer Klassischer Fitnessraum mit dunklem Holzboden und braunem Boden in Sonstige
Multifunktionaler, Großer Klassischer Fitnessraum mit dunklem Holzboden und braunem Boden in Sonstige
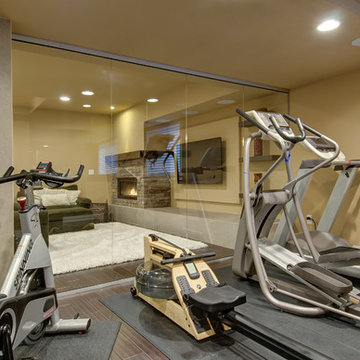
Basement workout area with glass walls and workout equipment. ©Finished Basement Company
Multifunktionaler, Mittelgroßer Klassischer Fitnessraum mit beiger Wandfarbe, dunklem Holzboden und braunem Boden in Denver
Multifunktionaler, Mittelgroßer Klassischer Fitnessraum mit beiger Wandfarbe, dunklem Holzboden und braunem Boden in Denver
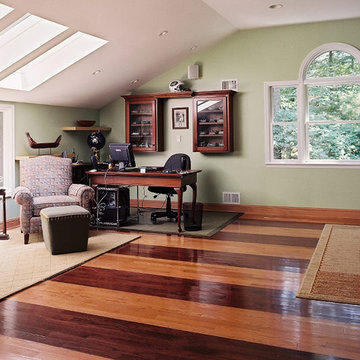
Multifunktionaler, Mittelgroßer Klassischer Fitnessraum mit grüner Wandfarbe und dunklem Holzboden in New York
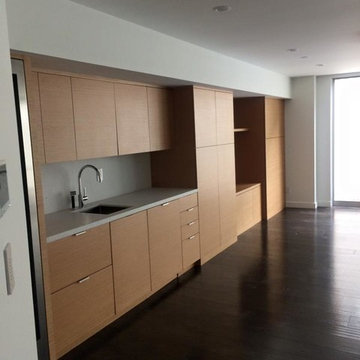
Multifunktionaler, Großer Moderner Fitnessraum mit weißer Wandfarbe, dunklem Holzboden und braunem Boden in San Francisco
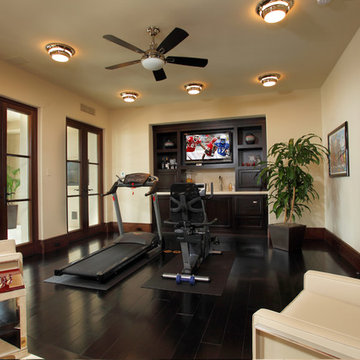
Multifunktionaler, Mittelgroßer Klassischer Fitnessraum mit beiger Wandfarbe und dunklem Holzboden in Orange County
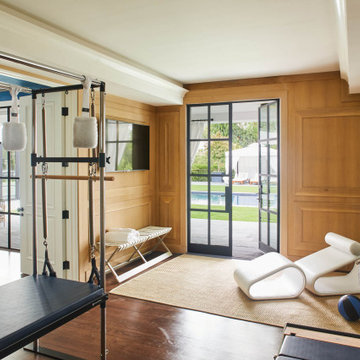
Multifunktionaler Klassischer Fitnessraum mit brauner Wandfarbe, dunklem Holzboden und braunem Boden in Los Angeles
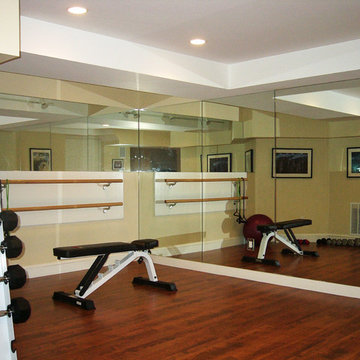
A professional-quality gym in your own basement, complete with workout bars and mirrors! If you like music and the tv with your workout, let Don know and he will add the correct wiring to the project! Add a bathroom with a shower, and you will pop out of your basement workout ready to go!
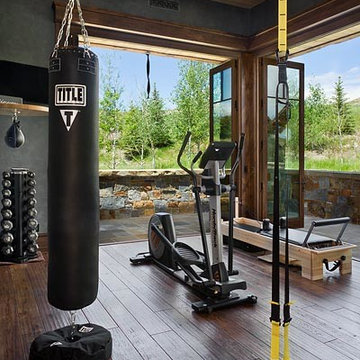
Multifunktionaler Uriger Fitnessraum mit grauer Wandfarbe und dunklem Holzboden in Sonstige

Double Arrow Residence by Locati Architects, Interior Design by Locati Interiors, Photography by Roger Wade
Multifunktionaler Uriger Fitnessraum mit dunklem Holzboden in Sonstige
Multifunktionaler Uriger Fitnessraum mit dunklem Holzboden in Sonstige
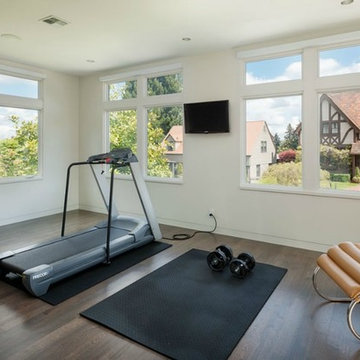
This estate is characterized by clean lines and neutral colors. With a focus on precision in execution, each space portrays calm and modern while highlighting a standard of excellency.

This unique city-home is designed with a center entry, flanked by formal living and dining rooms on either side. An expansive gourmet kitchen / great room spans the rear of the main floor, opening onto a terraced outdoor space comprised of more than 700SF.
The home also boasts an open, four-story staircase flooded with natural, southern light, as well as a lower level family room, four bedrooms (including two en-suite) on the second floor, and an additional two bedrooms and study on the third floor. A spacious, 500SF roof deck is accessible from the top of the staircase, providing additional outdoor space for play and entertainment.
Due to the location and shape of the site, there is a 2-car, heated garage under the house, providing direct entry from the garage into the lower level mudroom. Two additional off-street parking spots are also provided in the covered driveway leading to the garage.
Designed with family living in mind, the home has also been designed for entertaining and to embrace life's creature comforts. Pre-wired with HD Video, Audio and comprehensive low-voltage services, the home is able to accommodate and distribute any low voltage services requested by the homeowner.
This home was pre-sold during construction.
Steve Hall, Hedrich Blessing
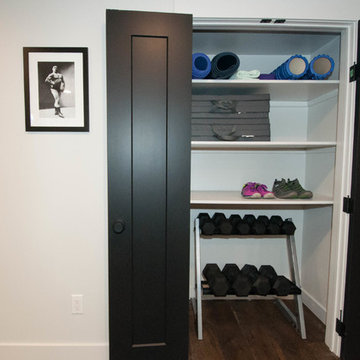
Nicole Reid Photography
Multifunktionaler, Mittelgroßer Klassischer Fitnessraum mit grauer Wandfarbe, dunklem Holzboden und braunem Boden in Edmonton
Multifunktionaler, Mittelgroßer Klassischer Fitnessraum mit grauer Wandfarbe, dunklem Holzboden und braunem Boden in Edmonton
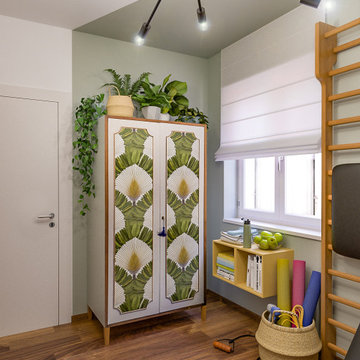
Liadesign
Multifunktionaler, Mittelgroßer Moderner Fitnessraum mit bunten Wänden und dunklem Holzboden in Mailand
Multifunktionaler, Mittelgroßer Moderner Fitnessraum mit bunten Wänden und dunklem Holzboden in Mailand
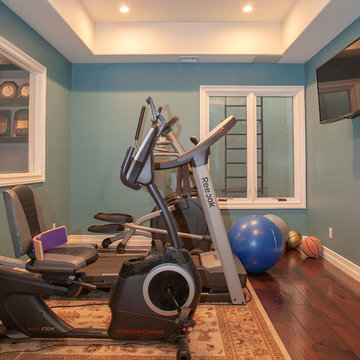
Alon Toker
Multifunktionaler, Mittelgroßer Mediterraner Fitnessraum mit grüner Wandfarbe, dunklem Holzboden und braunem Boden in Los Angeles
Multifunktionaler, Mittelgroßer Mediterraner Fitnessraum mit grüner Wandfarbe, dunklem Holzboden und braunem Boden in Los Angeles
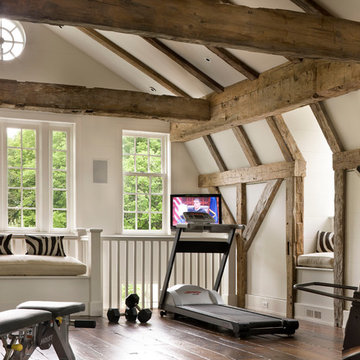
Durston Saylor
Multifunktionaler, Großer Klassischer Fitnessraum mit weißer Wandfarbe und dunklem Holzboden in New York
Multifunktionaler, Großer Klassischer Fitnessraum mit weißer Wandfarbe und dunklem Holzboden in New York
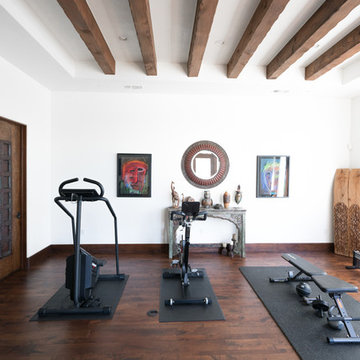
Random Width Texas Mesquite Hardwood Flooring. Dark Hardwood Floors Contrasted With White Walls. Spanish Style Tiled Stairs. Rustic Ceiling Beams.
Multifunktionaler Mediterraner Fitnessraum mit dunklem Holzboden, weißer Wandfarbe und braunem Boden in Austin
Multifunktionaler Mediterraner Fitnessraum mit dunklem Holzboden, weißer Wandfarbe und braunem Boden in Austin
Multifunktionaler Fitnessraum mit dunklem Holzboden Ideen und Design
1