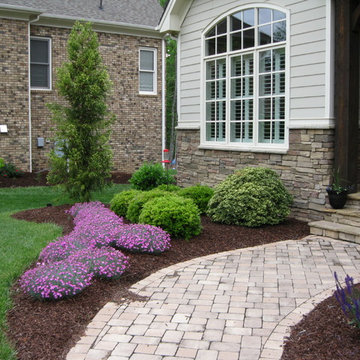Garten mit Pflastersteinen Ideen und Design
Suche verfeinern:
Budget
Sortieren nach:Heute beliebt
1 – 20 von 20.345 Fotos
1 von 2

This propery is situated on the south side of Centre Island at the edge of an oak and ash woodlands. orignally, it was three properties having one house and various out buildings. topographically, it more or less continually sloped to the water. Our task was to creat a series of terraces that were to house various functions such as the main house and forecourt, cottage, boat house and utility barns.
The immediate landscape around the main house was largely masonry terraces and flower gardens. The outer landscape was comprised of heavily planted trails and intimate open spaces for the client to preamble through. As the site was largely an oak and ash woods infested with Norway maple and japanese honey suckle we essentially started with tall trees and open ground. Our planting intent was to introduce a variety of understory tree and a heavy shrub and herbaceous layer with an emphisis on planting native material. As a result the feel of the property is one of graciousness with a challenge to explore.
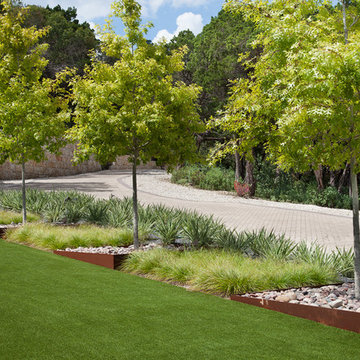
An enlargement of circle drive island with a synthetic turf play lawn anchored by terraced steel tree planters.
Photo by Rachel Paul Photography
Großer Moderner Garten im Frühling mit direkter Sonneneinstrahlung, Auffahrt und Pflastersteinen in Austin
Großer Moderner Garten im Frühling mit direkter Sonneneinstrahlung, Auffahrt und Pflastersteinen in Austin

Klassischer Gartenweg mit direkter Sonneneinstrahlung und Pflastersteinen in Minneapolis
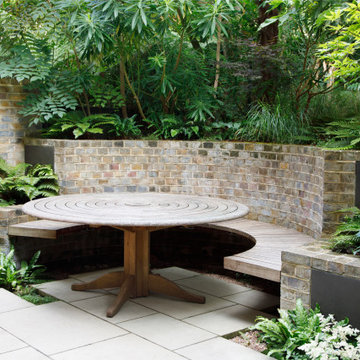
Bespoke circular table and curving bench backed by retaining wall clad in vintage brick.
Kleine, Schattige Moderne Gartenmauer hinter dem Haus mit Pflastersteinen in London
Kleine, Schattige Moderne Gartenmauer hinter dem Haus mit Pflastersteinen in London

The new front walk of Tierra y Fuego terra-cotta with inset Arto ceramic tiles winds through fragrant drifts of Lavender, Cistus 'Little Miss Sunshine', and Arctotis 'Pink Sugar'. A pair of 'Guardsman' Phormium stand sentry at the front porch. Photo © Jude Parkinson-Morgan.

Mittelgroßer, Halbschattiger Klassischer Garten hinter dem Haus, im Frühling mit Hochbeet und Pflastersteinen in Las Vegas
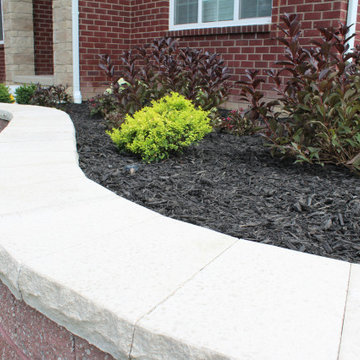
Großer Klassischer Vorgarten mit Pflastersteinen und direkter Sonneneinstrahlung in Detroit
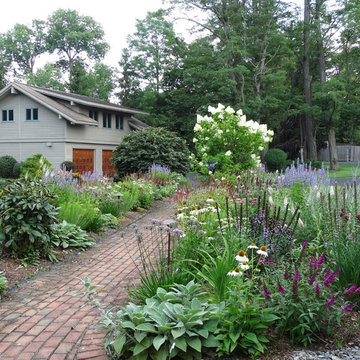
Soft colourful plantings along the pathway, seasonal interest begins in early spring and the planting is still colourful in late summer.
Kleiner, Halbschattiger Rustikaler Garten im Sommer mit Auffahrt und Pflastersteinen in New York
Kleiner, Halbschattiger Rustikaler Garten im Sommer mit Auffahrt und Pflastersteinen in New York
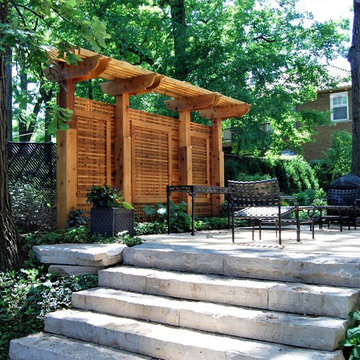
Mittelgroßer, Halbschattiger Rustikaler Garten im Sommer, hinter dem Haus mit Pflastersteinen in Chicago
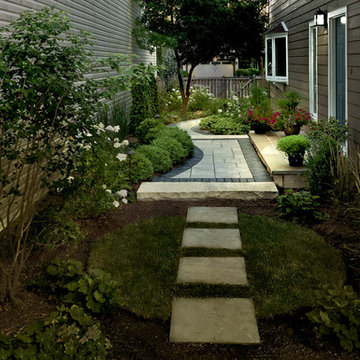
As dusk approaches, pathlights and torch lights make the narrow space feel open and alluring. The reflective quality of the pavers and limestone contribute to safe footing. Large, white blooms of hydrangea, alternating side to side along the walk, catch the eye and provide a sense of movement.
Mike Crews Photography
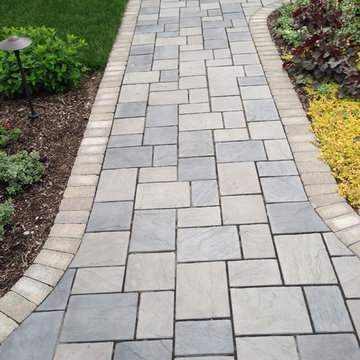
Richcliff brick pavers walkway with a Brussels Block soldier course
Mittelgroßer Klassischer Vorgarten mit direkter Sonneneinstrahlung und Pflastersteinen in Chicago
Mittelgroßer Klassischer Vorgarten mit direkter Sonneneinstrahlung und Pflastersteinen in Chicago
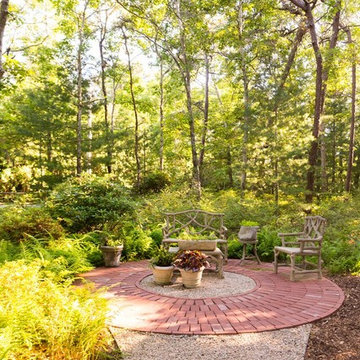
Geometrischer, Mittelgroßer Klassischer Vorgarten mit direkter Sonneneinstrahlung und Pflastersteinen in Boston
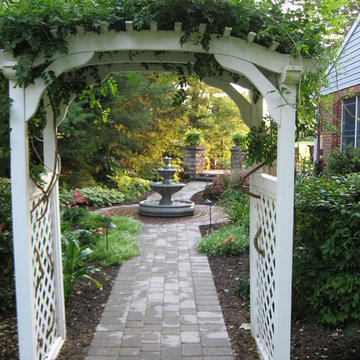
Mittelgroßer Klassischer Garten im Innenhof mit Wasserspiel, direkter Sonneneinstrahlung und Pflastersteinen in Sonstige
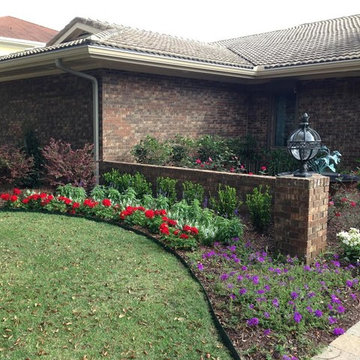
Großer, Geometrischer Moderner Garten im Sommer mit direkter Sonneneinstrahlung und Pflastersteinen in Miami
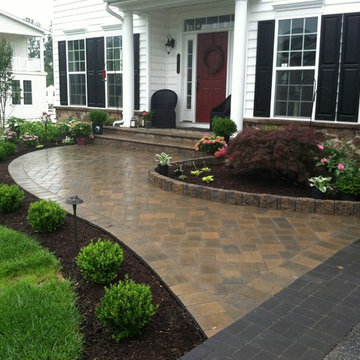
Mittelgroßer Klassischer Garten mit Auffahrt und Pflastersteinen in Wilmington
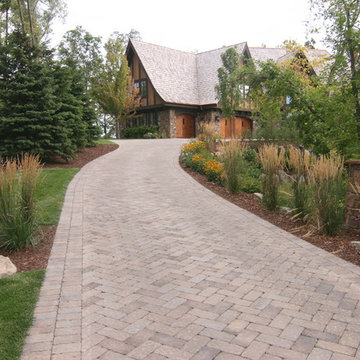
This 2014 Luxury Home was part of Midwest Home's Tour. David Kopfmann of Yardscapes, was able to lend to the architecture of the home and create some very detailed touches with different styles of stone and plant material. This image is of the front entrance, where David used concrete pavers for the driveway and mortared stone pillars. Plant material was installed to create texture and color. Boulder outcroppings were also used to lend some interest and retaining along the walkway.
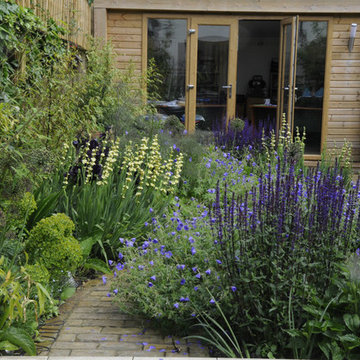
Jane Shankster/Arthur Road Landscapes
Kleiner, Halbschattiger Moderner Garten hinter dem Haus mit Pflastersteinen in London
Kleiner, Halbschattiger Moderner Garten hinter dem Haus mit Pflastersteinen in London
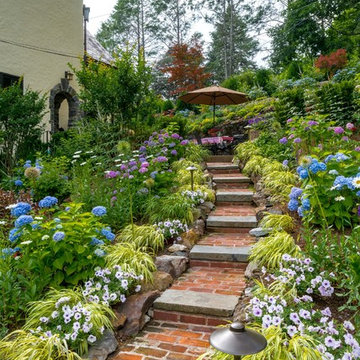
Like most growing families, this client wanted to lure everyone outside. And when the family went outdoors, they were hoping to find flamboyant color, delicious fragrance, freshly grilled food, fun play-spaces, and comfy entertaining areas waiting. Privacy was an imperative. Seems basic enough. But a heap of challenges stood in the way between what they were given upon arrival and the family's ultimate dreamscape.
Primary among the impediments was the fact that the house stands on a busy corner lot. Plus, the breakneck slope was definitely not playground-friendly. Fortunately, Westover Landscape Design rode to the rescue and literally leveled the playing field. Furthermore, flowing from space to space is a thoroughly enjoyable, ever-changing journey given the blossom-filled, year-around-splendiferous gardens that now hug the walkway and stretch out to the property lines. Soft evergreen hedges and billowing flowering shrubs muffle street noise, giving the garden within a sense of embrace. A fully functional (and frequently used) convenient outdoor kitchen/dining area/living room expand the house's floorplan into a relaxing, nature-infused on-site vacationland. Mission accomplished. With the addition of the stunning old-world stone fireplace and pergola, this amazing property is a welcome retreat for year round enjoyment. Mission accomplished.
Rob Cardillo for Westover Landscape Design, Inc.
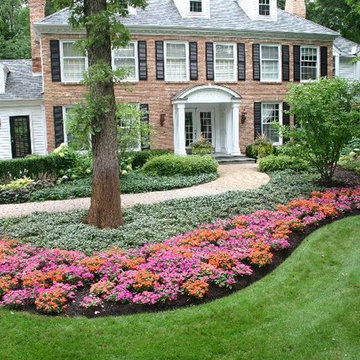
The goal of this project was to provide a lush and vast garden for the new owners of this recently remodeled brick Georgian. Located in Wheaton this acre plus property is surrounded by beautiful Oaks.
Preserving the Oaks became a particular challenge with the ample front walk and generous entertaining spaces the client desired. Under most of the Oaks the turf was in very poor condition, and most of the property was covered with undesirable overgrown underbrush such as Garlic Mustard weed and Buckthorn.
With a recently completed addition, the garages were pushed farther from the front door leaving a large distance between the drive and entry to the home. This prompted the addition of a secondary door off the kitchen. A meandering walk curves past the secondary entry and leads guests through the front garden to the main entry. Off the secondary door a “kitchen patio” complete with a custom gate and Green Mountain Boxwood hedge give the clients a quaint space to enjoy a morning cup of joe.
Stepping stone pathways lead around the home and weave through multiple pocket gardens within the vast backyard. The paths extend deep into the property leading to individual and unique gardens with a variety of plantings that are tied together with rustic stonewalls and sinuous turf areas.
Closer to the home a large paver patio opens up to the backyard gardens. New stoops were constructed and existing stoops were covered in bluestone and mortared stonewalls were added, complimenting the classic Georgian architecture.
The completed project accomplished all the goals of creating a lush and vast garden that fit the remodeled home and lifestyle of its new owners. Through careful planning, all mature Oaks were preserved, undesirables removed and numerous new plantings along with detailed stonework helped to define the new landscape.
Garten mit Pflastersteinen Ideen und Design
1
