Großer Beiger Fitnessraum Ideen und Design
Suche verfeinern:
Budget
Sortieren nach:Heute beliebt
1 – 20 von 217 Fotos
1 von 3

A home gym that makes workouts a breeze.
Großer Klassischer Kraftraum mit blauer Wandfarbe, hellem Holzboden und beigem Boden in Milwaukee
Großer Klassischer Kraftraum mit blauer Wandfarbe, hellem Holzboden und beigem Boden in Milwaukee

©Finished Basement Company
Großer Klassischer Fitnessraum mit Kletterwand, grauer Wandfarbe und beigem Boden in Denver
Großer Klassischer Fitnessraum mit Kletterwand, grauer Wandfarbe und beigem Boden in Denver

Großer Klassischer Fitnessraum mit Indoor-Sportplatz, gelber Wandfarbe, hellem Holzboden und beigem Boden in New York

Großer Klassischer Fitnessraum mit beiger Wandfarbe und hellem Holzboden in Chicago
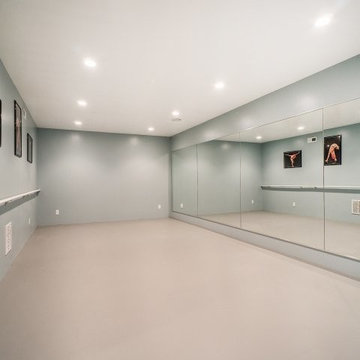
Home dance studio.
Großer Klassischer Fitnessraum mit grauer Wandfarbe in Salt Lake City
Großer Klassischer Fitnessraum mit grauer Wandfarbe in Salt Lake City
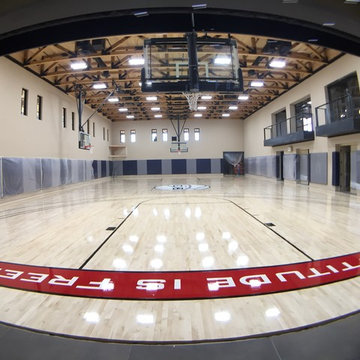
Full size basketball court installed in a custom home at Scottsdale Arizona. Sport floor was installed below grade over professional grade sub floor, natural solid maple flooring sanded, painted and finished on-site including owner's custom logo and lettering.

Builder: John Kraemer & Sons | Architect: Murphy & Co . Design | Interiors: Twist Interior Design | Landscaping: TOPO | Photographer: Corey Gaffer
Großer Moderner Fitnessraum mit Indoor-Sportplatz, grauer Wandfarbe und beigem Boden in Minneapolis
Großer Moderner Fitnessraum mit Indoor-Sportplatz, grauer Wandfarbe und beigem Boden in Minneapolis

Multifunktionaler, Großer Klassischer Fitnessraum mit grauer Wandfarbe, Korkboden und schwarzem Boden in Calgary

A basement office and gym combination. The owner is a personal trainer and this allows her to work out of her home in a professional area of the house. The vinyl flooring is gym quality but fits into a residential environment with a rich linen-look. Custom cabinetry in quarter sawn oak with a clearcoat finish and blue lacquered doors adds warmth and function to this streamlined space. The backside of the filing cabinet provides the back of a gym sitting bench and storage cubbies. Large mirrors brighten the space as well as providing a means to check form while working out.
Leslie Goodwin Photography
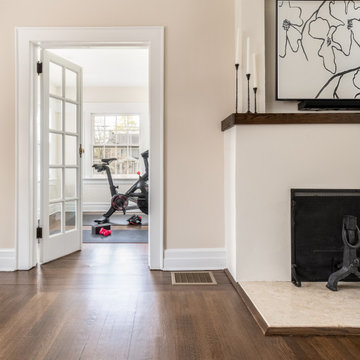
A complete home remodel, our #AJMBLifeInTheSuburbs project is the perfect Westfield, NJ story of keeping the charm in town. Our homeowners had a vision to blend their updated and current style with the original character that was within their home. Think dark wood millwork, original stained glass windows, and quirky little spaces. The end result is the perfect blend of historical Westfield charm paired with today's modern style.

A cozy space was transformed into an exercise room and enhanced for this purpose as follows: Fluorescent light fixtures recessed into the ceiling provide cool lighting without reducing headroom; windows on three walls balance the natural light and allow for cross ventilation; a mirrored wall widens the appearance of the space and the wood paneled end wall warms the space with the same richness found in the rest of the house.
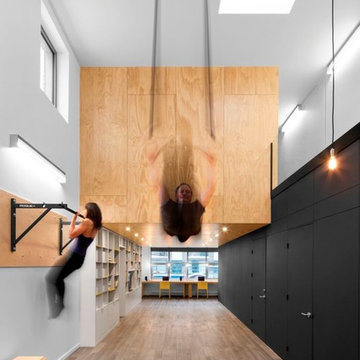
Adrien Williams
Großer Moderner Kraftraum mit weißer Wandfarbe, braunem Holzboden und buntem Boden in Montreal
Großer Moderner Kraftraum mit weißer Wandfarbe, braunem Holzboden und buntem Boden in Montreal
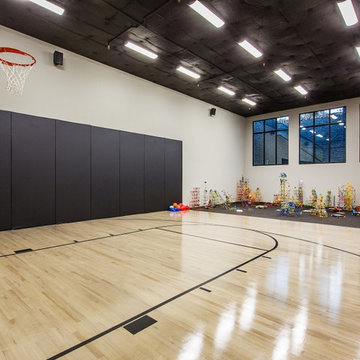
Großer Moderner Fitnessraum mit weißer Wandfarbe und hellem Holzboden in Las Vegas

The moment you step into this 7,500-sq.-ft. contemporary Tudor home, you will be drawn into the spacious great room with 10’ ceilings, extensive windows and doors, and a fabulous scenic view from the terrace or screen porch. The gourmet kitchen features a Caesarstone-wrapped island, built-in seating area & viewing windows to the basketball court below. The upper level includes 3 bedrooms, 3 baths, a bonus room and master suite oasis. The lower level is all about fun with a state-of-the-art RAYVA theater room, basketball court, exercise room & bar/entertaining space. This home also features a Ketra Lighting system.
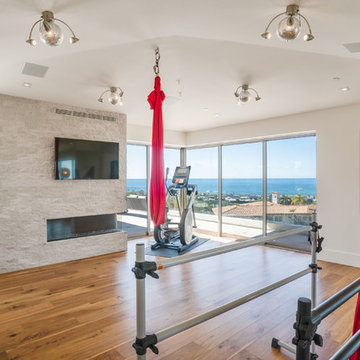
Multifunktionaler, Großer Moderner Fitnessraum mit weißer Wandfarbe, braunem Holzboden und braunem Boden in Los Angeles

Photographer: Bob Narod
Großer Klassischer Fitnessraum mit weißer Wandfarbe, schwarzem Boden und Laminat in Washington, D.C.
Großer Klassischer Fitnessraum mit weißer Wandfarbe, schwarzem Boden und Laminat in Washington, D.C.

Multifunktionaler, Großer Klassischer Fitnessraum mit grauer Wandfarbe, hellem Holzboden und beigem Boden in Salt Lake City
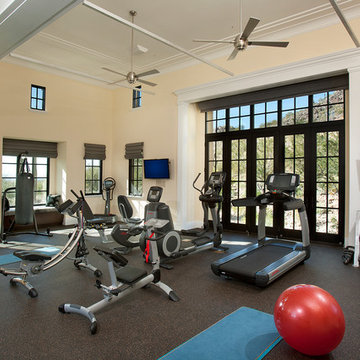
Dino Tonn
Großer Moderner Kraftraum mit beiger Wandfarbe und braunem Boden in Phoenix
Großer Moderner Kraftraum mit beiger Wandfarbe und braunem Boden in Phoenix
Großer Beiger Fitnessraum Ideen und Design
1

