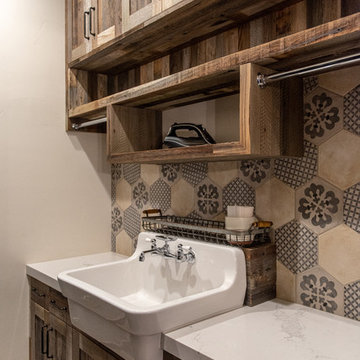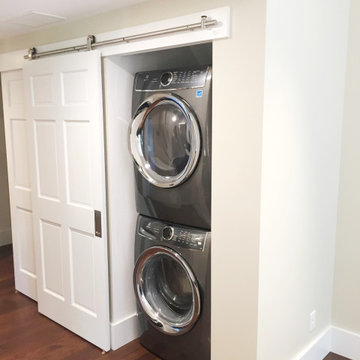Hauswirtschaftsraum mit beiger Wandfarbe Ideen und Design
Suche verfeinern:
Budget
Sortieren nach:Heute beliebt
1 – 20 von 7.179 Fotos
1 von 2

This mudroom is finished in grey melamine with shaker raised panel door fronts and butcher block counter tops. Bead board backing was used on the wall where coats hang to protect the wall and providing a more built-in look.
Bench seating is flanked with large storage drawers and both open and closed upper cabinetry. Above the washer and dryer there is ample space for sorting and folding clothes along with a hanging rod above the sink for drying out hanging items.
Designed by Jamie Wilson for Closet Organizing Systems

This "perfect-sized" laundry room is just off the mudroom and can be closed off from the rest of the house. The large window makes the space feel large and open. A custom designed wall of shelving and specialty cabinets accommodates everything necessary for day-to-day laundry needs. This custom home was designed and built by Meadowlark Design+Build in Ann Arbor, Michigan. Photography by Joshua Caldwell.

Multifunktionaler, Mittelgroßer Klassischer Hauswirtschaftsraum in L-Form mit Einbauwaschbecken, Schrankfronten im Shaker-Stil, hellbraunen Holzschränken, Quarzwerkstein-Arbeitsplatte, beiger Wandfarbe, Porzellan-Bodenfliesen und Waschmaschine und Trockner nebeneinander in Washington, D.C.

No space for a full laundry room? No problem! Hidden by closet doors, this fully functional laundry area is sleek and modern.
Einzeiliger, Kleiner Moderner Hauswirtschaftsraum mit Waschmaschine und Trockner gestapelt, Waschmaschinenschrank, Unterbauwaschbecken, flächenbündigen Schrankfronten, beigen Schränken und beiger Wandfarbe in San Francisco
Einzeiliger, Kleiner Moderner Hauswirtschaftsraum mit Waschmaschine und Trockner gestapelt, Waschmaschinenschrank, Unterbauwaschbecken, flächenbündigen Schrankfronten, beigen Schränken und beiger Wandfarbe in San Francisco

In this renovation, the once-framed closed-in double-door closet in the laundry room was converted to a locker storage system with room for roll-out laundry basket drawer and a broom closet. The laundry soap is contained in the large drawer beside the washing machine. Behind the mirror, an oversized custom medicine cabinet houses small everyday items such as shoe polish, small tools, masks...etc. The off-white cabinetry and slate were existing. To blend in the off-white cabinetry, walnut accents were added with black hardware.

Urige Waschküche mit Landhausspüle, hellbraunen Holzschränken, beiger Wandfarbe und weißer Arbeitsplatte in Salt Lake City

Multifunktionaler, Einzeiliger, Kleiner Landhaus Hauswirtschaftsraum mit Einbauwaschbecken, weißen Schränken, Laminat-Arbeitsplatte, beiger Wandfarbe, Porzellan-Bodenfliesen, Waschmaschine und Trockner nebeneinander und Schrankfronten mit vertiefter Füllung in Minneapolis

Multifunktionaler, Zweizeiliger, Mittelgroßer Klassischer Hauswirtschaftsraum mit Unterbauwaschbecken, offenen Schränken, weißen Schränken, Speckstein-Arbeitsplatte, beiger Wandfarbe, Porzellan-Bodenfliesen und Waschmaschine und Trockner nebeneinander in Raleigh

Peter McMenamin
Mittelgroße Klassische Waschküche mit Unterbauwaschbecken, Schrankfronten im Shaker-Stil, grauen Schränken, beiger Wandfarbe, Waschmaschine und Trockner nebeneinander, grauem Boden und beiger Arbeitsplatte in Los Angeles
Mittelgroße Klassische Waschküche mit Unterbauwaschbecken, Schrankfronten im Shaker-Stil, grauen Schränken, beiger Wandfarbe, Waschmaschine und Trockner nebeneinander, grauem Boden und beiger Arbeitsplatte in Los Angeles

Kolanowski Studio
Multifunktionaler, Großer Klassischer Hauswirtschaftsraum in U-Form mit Waschbecken, Schrankfronten mit vertiefter Füllung, weißen Schränken, Kalkstein-Arbeitsplatte, Porzellan-Bodenfliesen, Waschmaschine und Trockner nebeneinander, beiger Wandfarbe und beiger Arbeitsplatte in Houston
Multifunktionaler, Großer Klassischer Hauswirtschaftsraum in U-Form mit Waschbecken, Schrankfronten mit vertiefter Füllung, weißen Schränken, Kalkstein-Arbeitsplatte, Porzellan-Bodenfliesen, Waschmaschine und Trockner nebeneinander, beiger Wandfarbe und beiger Arbeitsplatte in Houston

Labra Design Build
Mittelgroßer, Multifunktionaler, Einzeiliger Klassischer Hauswirtschaftsraum mit Unterbauwaschbecken, Schrankfronten im Shaker-Stil, weißen Schränken, Marmor-Arbeitsplatte, beiger Wandfarbe, Schieferboden und Waschmaschine und Trockner nebeneinander in Detroit
Mittelgroßer, Multifunktionaler, Einzeiliger Klassischer Hauswirtschaftsraum mit Unterbauwaschbecken, Schrankfronten im Shaker-Stil, weißen Schränken, Marmor-Arbeitsplatte, beiger Wandfarbe, Schieferboden und Waschmaschine und Trockner nebeneinander in Detroit

Geräumige, Zweizeilige Klassische Waschküche mit Schrankfronten im Shaker-Stil, Waschmaschine und Trockner gestapelt, Landhausspüle, grauen Schränken, beiger Wandfarbe, Backsteinboden, rotem Boden, weißer Arbeitsplatte und Holzdielenwänden in Sydney

Multifunktionaler, Kleiner Moderner Hauswirtschaftsraum in L-Form mit Einbauwaschbecken, flächenbündigen Schrankfronten, weißen Schränken, Laminat-Arbeitsplatte, Küchenrückwand in Weiß, Rückwand aus Keramikfliesen, beiger Wandfarbe, Porzellan-Bodenfliesen, Waschmaschine und Trockner nebeneinander, weißem Boden und grauer Arbeitsplatte in Sydney

Große Klassische Waschküche in L-Form mit Unterbauwaschbecken, Schrankfronten mit vertiefter Füllung, blauen Schränken, Quarzwerkstein-Arbeitsplatte, Küchenrückwand in Weiß, Rückwand aus Porzellanfliesen, beiger Wandfarbe, Porzellan-Bodenfliesen, Waschmaschine und Trockner nebeneinander, buntem Boden und grauer Arbeitsplatte in Salt Lake City

Zweizeilige, Mittelgroße Landhausstil Waschküche mit Schrankfronten im Shaker-Stil, gelben Schränken, Quarzwerkstein-Arbeitsplatte, Küchenrückwand in Beige, Rückwand aus Holzdielen, beiger Wandfarbe, Keramikboden, Waschmaschine und Trockner nebeneinander, weißem Boden, schwarzer Arbeitsplatte und Tapetenwänden in Chicago

The laundry room was placed between the front of the house (kitchen/dining/formal living) and the back game/informal family room. Guests frequently walked by this normally private area.
Laundry room now has tall cleaning storage and custom cabinet to hide the washer/dryer when not in use. A new sink and faucet create a functional cleaning and serving space and a hidden waste bin sits on the right.

In this project the Rochman Design Build team renovated an old 2 story, farmhouse-styled home nestled among mature trees in the Water Hill neighborhood of Ann Arbor. The major renovation of the project happened on the 2nd floor with a complete overhaul of the space including an addition. What was a small room and kitchenette is now a spacious and bright 1 bedroom apartment where our clients can gather and entertain family and friends.

In this garage addition we created a 5th bedroom, bathroom, laundry room and kids sitting room, for a young family. The architecture of the spaces offers great ceiling angles but were a challenge in creating usable space especially in the bathroom and laundry room. In the end were able to achieve all their needs. This young family wanted a clean transitional look that will last for years and match the existing home. In the laundry room we added a porcelain tile floor that looks like cement tile for ease of care. The brass fixtures add a touch of sophistication for all the laundry the kids create. The bathroom we kept simple but stylish. Beveled white subway tile in the shower with white cabinets, a porcelain tile with a marble like vein, for the flooring, and a simple quartz countertop work perfectly with the chrome plumbing fixtures. Perfect for a kid’s bath. In the sitting room we added a desk for a homework space and built-in bookshelves for toy storage. The bedroom, currently a nursery, has great natural light and fantastic roof lines. We created two closets in the eves and organizers inside to help maximize storage of the unusual space. Our clients love their newly created space over their garage.

Multifunktionaler, Einzeiliger Klassischer Hauswirtschaftsraum mit Unterbauwaschbecken, Schrankfronten im Shaker-Stil, grauen Schränken, beiger Wandfarbe, Waschmaschine und Trockner nebeneinander, buntem Boden und grauer Arbeitsplatte in Sonstige

Laundry room with side by side washer dryer.
Einzeiliger, Kleiner Klassischer Hauswirtschaftsraum mit Waschmaschinenschrank, Quarzwerkstein-Arbeitsplatte, beiger Wandfarbe, braunem Holzboden, Waschmaschine und Trockner nebeneinander, braunem Boden und bunter Arbeitsplatte in Jacksonville
Einzeiliger, Kleiner Klassischer Hauswirtschaftsraum mit Waschmaschinenschrank, Quarzwerkstein-Arbeitsplatte, beiger Wandfarbe, braunem Holzboden, Waschmaschine und Trockner nebeneinander, braunem Boden und bunter Arbeitsplatte in Jacksonville
Hauswirtschaftsraum mit beiger Wandfarbe Ideen und Design
1