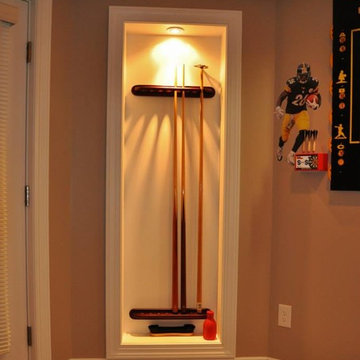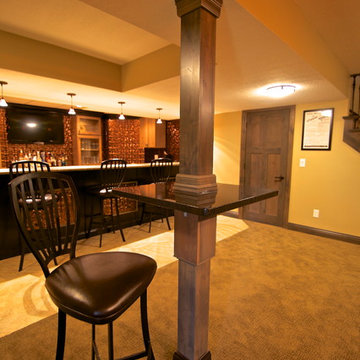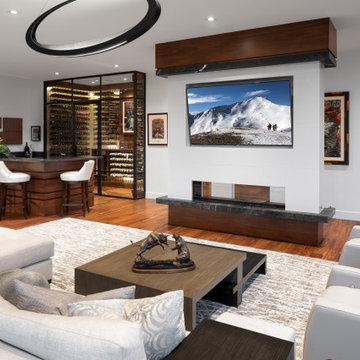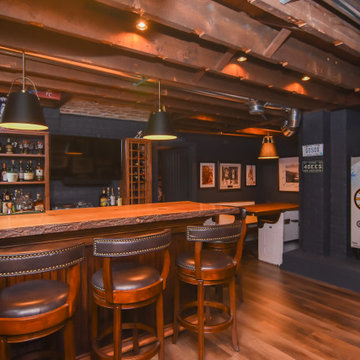Holzfarbener Keller Ideen und Design
Suche verfeinern:
Budget
Sortieren nach:Heute beliebt
1 – 20 von 2.866 Fotos
1 von 2

Photographer: Bob Narod
Großer Klassischer Hochkeller mit braunem Boden, Laminat und bunten Wänden in Washington, D.C.
Großer Klassischer Hochkeller mit braunem Boden, Laminat und bunten Wänden in Washington, D.C.

Großer Moderner Keller ohne Kamin mit weißer Wandfarbe, hellem Holzboden und beigem Boden in Chicago

Mittelgroßes Industrial Untergeschoss mit Heimkino, weißer Wandfarbe, Laminat, Kamin, Kaminumrandung aus Holz, braunem Boden und freigelegten Dachbalken in Philadelphia

Paul Burk
Großer Moderner Hochkeller mit hellem Holzboden und beigem Boden in Washington, D.C.
Großer Moderner Hochkeller mit hellem Holzboden und beigem Boden in Washington, D.C.
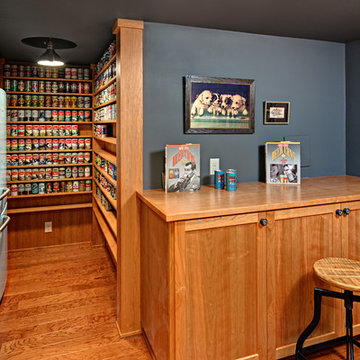
Ehlen Creative Communications, LLC
Großer Uriger Hochkeller ohne Kamin mit blauer Wandfarbe, braunem Holzboden und braunem Boden in Minneapolis
Großer Uriger Hochkeller ohne Kamin mit blauer Wandfarbe, braunem Holzboden und braunem Boden in Minneapolis

Spacecrafting
Großes Rustikales Untergeschoss mit beiger Wandfarbe, Teppichboden und Heimkino in Minneapolis
Großes Rustikales Untergeschoss mit beiger Wandfarbe, Teppichboden und Heimkino in Minneapolis
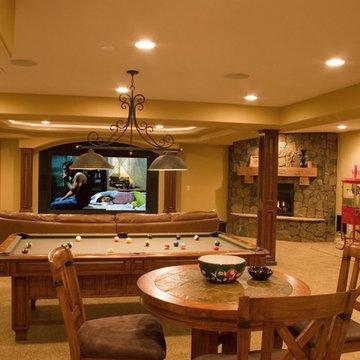
Photo By: Brothers Construction
Großes Klassisches Souterrain mit gelber Wandfarbe, Teppichboden, Eckkamin und Kaminumrandung aus Stein in Denver
Großes Klassisches Souterrain mit gelber Wandfarbe, Teppichboden, Eckkamin und Kaminumrandung aus Stein in Denver

Martha O'Hara Interiors, Interior Design | L. Cramer Builders + Remodelers, Builder | Troy Thies, Photography | Shannon Gale, Photo Styling
Please Note: All “related,” “similar,” and “sponsored” products tagged or listed by Houzz are not actual products pictured. They have not been approved by Martha O’Hara Interiors nor any of the professionals credited. For information about our work, please contact design@oharainteriors.com.
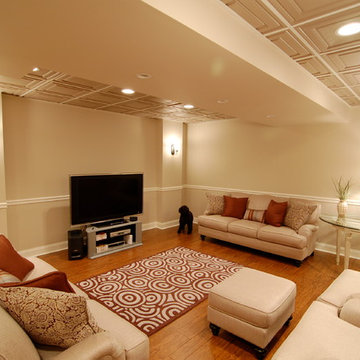
Mittelgroßes Modernes Untergeschoss ohne Kamin mit beiger Wandfarbe, orangem Boden und braunem Holzboden in New York

Architect: Sharratt Design & Company,
Photography: Jim Kruger, LandMark Photography,
Landscape & Retaining Walls: Yardscapes, Inc.
Geräumiger Klassischer Keller ohne Kamin mit beiger Wandfarbe, Teppichboden und beigem Boden in Minneapolis
Geräumiger Klassischer Keller ohne Kamin mit beiger Wandfarbe, Teppichboden und beigem Boden in Minneapolis
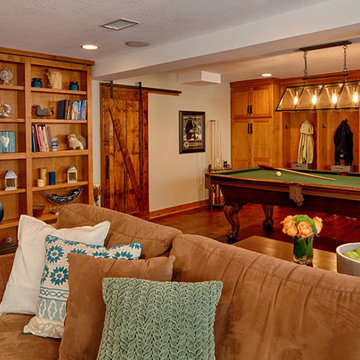
Designed and produced for Bellawood Builders and Mom's Landscaping and Design. Steve Silverman Imaging
Uriger Keller in Minneapolis
Uriger Keller in Minneapolis

Erin Kelleher
Mittelgroßer Moderner Hochkeller mit blauer Wandfarbe in Washington, D.C.
Mittelgroßer Moderner Hochkeller mit blauer Wandfarbe in Washington, D.C.
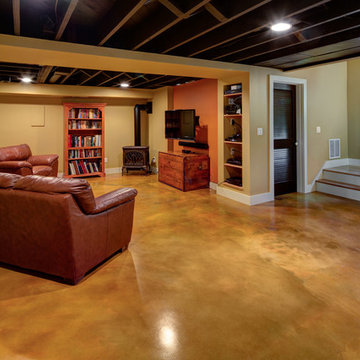
Hammer & Hand, Alice Design, and Domestic Arts worked together to transform an unfinished basement into a multifunctional guest bedroom and family room. The finished basement now serves many purposes: family entertainment room, guest bedroom, extra storage, laundry room, and mudroom when entering from the carport. When not in use by guests, a Murphy bed (built by Big Branch Woodworking) is easily stored away to make extra space. Photography by Jeff Amram.
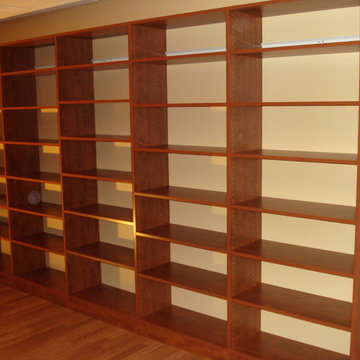
This is the "skeletal" structure of a bookshelf that was built in a finished basement to accomodate the homeowner's large book collection. The bookshelf was custom built to accomodate the wall size and complement the decor; the finish is traditional cherry.

April Sledge, Photography at Dawn
Klassisches Untergeschoss mit grauer Wandfarbe, Gaskamin, Kaminumrandung aus Metall und dunklem Holzboden in Atlanta
Klassisches Untergeschoss mit grauer Wandfarbe, Gaskamin, Kaminumrandung aus Metall und dunklem Holzboden in Atlanta
Holzfarbener Keller Ideen und Design
1
