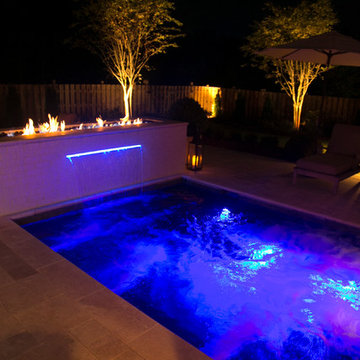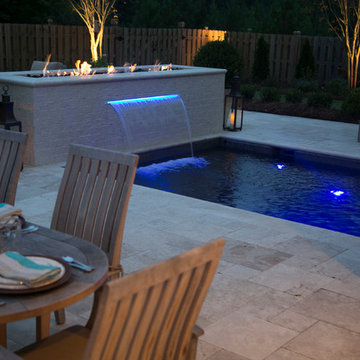Wohnideen und Einrichtungsideen für Kleine Räume
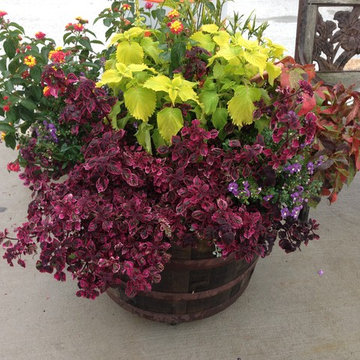
Geometrischer, Kleiner Klassischer Vorgarten im Sommer mit Kübelpflanzen, direkter Sonneneinstrahlung und Betonboden in Providence

Steve Cachero
Einzeilige, Kleine Urige Hausbar mit offenen Schränken, hellbraunen Holzschränken, Arbeitsplatte aus Holz, Küchenrückwand in Grau, Rückwand aus Metallfliesen, Schieferboden und brauner Arbeitsplatte in San Diego
Einzeilige, Kleine Urige Hausbar mit offenen Schränken, hellbraunen Holzschränken, Arbeitsplatte aus Holz, Küchenrückwand in Grau, Rückwand aus Metallfliesen, Schieferboden und brauner Arbeitsplatte in San Diego
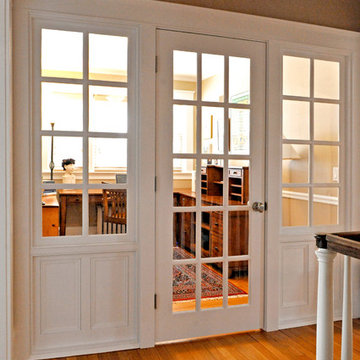
Daniel Gagnon Photography
Kleines Klassisches Arbeitszimmer ohne Kamin mit hellem Holzboden, freistehendem Schreibtisch, Arbeitsplatz und beiger Wandfarbe in Providence
Kleines Klassisches Arbeitszimmer ohne Kamin mit hellem Holzboden, freistehendem Schreibtisch, Arbeitsplatz und beiger Wandfarbe in Providence
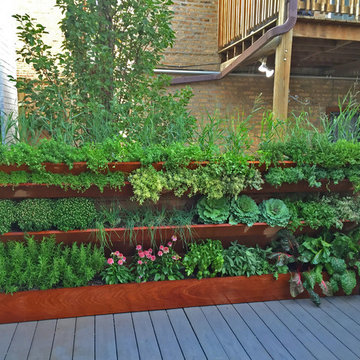
Brent A. Riechers
Kleiner Moderner Garten mit direkter Sonneneinstrahlung in Chicago
Kleiner Moderner Garten mit direkter Sonneneinstrahlung in Chicago
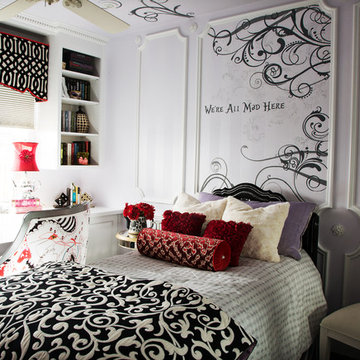
Laura Schmidt Photograpy
Kleines Eklektisches Kinderzimmer mit Schlafplatz und lila Wandfarbe in Orange County
Kleines Eklektisches Kinderzimmer mit Schlafplatz und lila Wandfarbe in Orange County
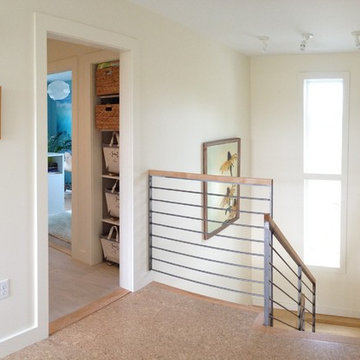
Rebecca Lindenmeyr
Kleine Klassische Holztreppe in U-Form mit gebeizten Holz-Setzstufen in Burlington
Kleine Klassische Holztreppe in U-Form mit gebeizten Holz-Setzstufen in Burlington
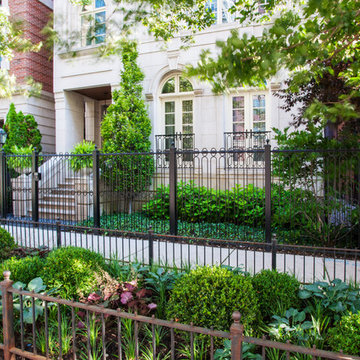
The front entry of the home with formal fenced gardens in multiple textures and varied greens.
The plantings are all shade lovers, chosen to thrive in this space. There are evergreens and perennials that give the gardens structure throughout the year, and annuals added for seasonal color.

Built in the 1920's, this home's kitchen was small and in desperate need of a re-do (see before pics!!). Load bearing walls prevented us from opening up the space entirely, so a compromise was made to open up a pass thru to their back entry room. The result was more than the homeowner's could have dreamed of. The extra light, space and kitchen storage turned a once dingy kitchen in to the kitchen of their dreams.
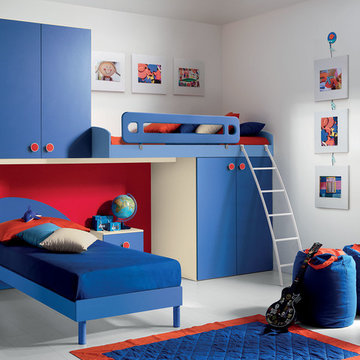
Contact our office concerning price or customization of this Kids Bedroom Set. 347-492-55-55
This kids bedroom furniture set is made in Italy from the fines materials available on market. This bedroom set is a perfect solution for those looking for high quality kids furniture with great storage capabilities to embellish and organize the children`s bedroom. This Italian bedroom set also does not take lots of space in the room, using up only the smallest space required to provide room with storage as well as plenty of room for your kids to play. All the pieces within this kids furniture collection are made with a durable and easy to clean melamine on both sides, which is available for ordering in a variety of matt colors that can be mixed and matched to make your kids bedroom bright and colorful.
Please contact our office concerning details on customization of this kids bedroom set.
The starting price is for the "As Shown" composition that includes the following elements:
1 Composition Bridge Loft. Top bed with internal dimensions W31.5" x D75" (requires special size mattress)
1 Bottom Twin size platform bed (bed fits US standard Twin size mattress 39" x 75")
1 Nightstand
1 Ladder
1 Top Bed Safety Bar
Please Note: Room/bed decorative accessories and the mattresses are not included in the price.
MATERIAL/CONSTRUCTION:
E1-Class ecological panels, which are produced exclusively through a wood recycling production process
Bases 0.7" thick melamine
Back panels 0.12" thick MDF
Doors 0.7" thick melamine
Front drawers 0.7" thick melamine
Dimensions:
Composition Bridge Loft: W120" x D 21" / 33.5" x H84"
Top Bed internal dimensions: W31.5" x D75" (Requires Special Size Mattress)
Bottom Twin size bed frame with internal dimensions W39" x D75" (US Standard)
Bottom Full size bed frame with internal dimensions W54" x D75" (US Standard)
Nightstand: W17.7" x D14.2" x H17"
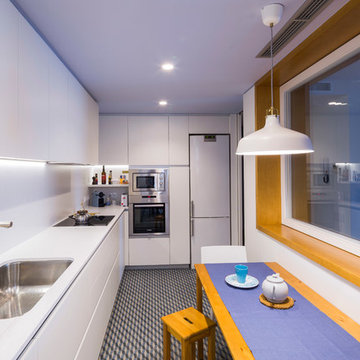
Nieve | Productora Audiovisual
Geschlossene, Kleine Moderne Küche ohne Insel in L-Form mit Unterbauwaschbecken, flächenbündigen Schrankfronten, weißen Schränken, Mineralwerkstoff-Arbeitsplatte, Küchenrückwand in Weiß und Küchengeräten aus Edelstahl in Barcelona
Geschlossene, Kleine Moderne Küche ohne Insel in L-Form mit Unterbauwaschbecken, flächenbündigen Schrankfronten, weißen Schränken, Mineralwerkstoff-Arbeitsplatte, Küchenrückwand in Weiß und Küchengeräten aus Edelstahl in Barcelona

This open urban kitchen invites with pops of yellow and an eat in dining table. A highly functional, contemporary beauty featuring wide plank white oak grey stained floors, white lacquer refrigerator and washing machine, brushed aluminum lower cabinets and walnut upper cabinets. Pure white Caesarstone countertops, Blanco kitchen faucet and sink, Bertazzoni range, Bosch dishwasher, architectural lighting trough with LED lights, and Emtech brushed chrome door hardware complete the high-end look.
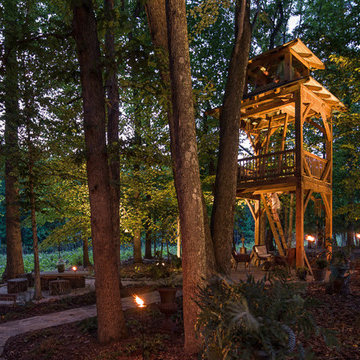
Watch a 3-1/2 minute video about this tree house at www.carolinatimberworks.com/videos
Search for “problems with tree houses” and Google will serve up 37,100,000 results: it’s impossible not to harm the trees, trees grow over time, trees die, there aren’t the right trees where you’d really like to have a tree house… Our take on the tree house solves these problems. Carolina Timberworks’ two and a half story Tree House Timber Frame Tower is an engineered and architecturally designed kit that doesn’t rely on trees for support. This allows you to site your tree house on the best spot on your property instead of being limited to where the right trees are. No trees? No problem. Ever wanted to spend an afternoon hanging out in a fire tower gazing out over the forest and valleys? Got an amazing view if only you were 25’ higher? Brilliant, right?
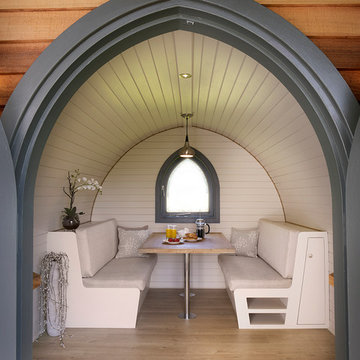
This is a design project completed for Garden Hideouts (www.gardenhideouts.co.uk) where we designed the new Retreat Pod. This one contains a small kitchen area and dining area which can convert to double bed. Other designs include playrooms, offices, treatment rooms and hobby rooms.
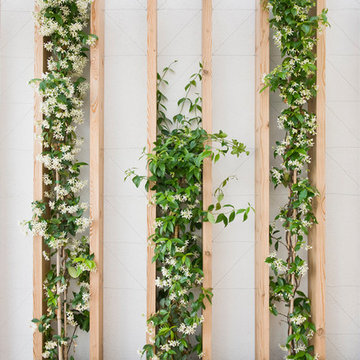
Roberto Ruiz - www.robertoruiz.eu
Kleine Skandinavische Pflanzenwand hinter dem Haus in Barcelona
Kleine Skandinavische Pflanzenwand hinter dem Haus in Barcelona
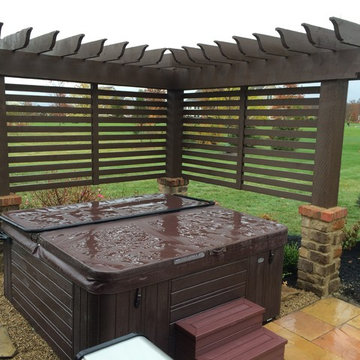
We installed this arbor to shield the client from neighbors while enjoying their hot tub
Kleine Moderne Pergola hinter dem Haus mit Natursteinplatten in Kolumbus
Kleine Moderne Pergola hinter dem Haus mit Natursteinplatten in Kolumbus
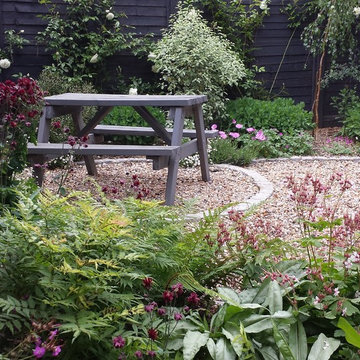
Jo Fenton
Geometrischer, Kleiner, Schattiger Klassischer Garten im Frühling in London
Geometrischer, Kleiner, Schattiger Klassischer Garten im Frühling in London
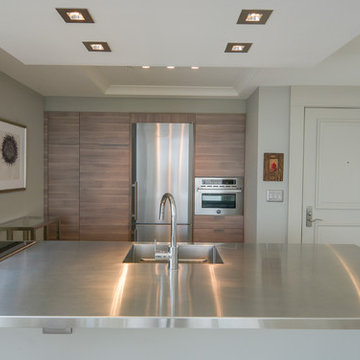
A stainless steel counter top and a painted glass backsplash add character to this small kitchen, yet functional kitchen.
Offene, Zweizeilige, Kleine Moderne Küche mit Waschbecken, flächenbündigen Schrankfronten, Glasrückwand, Küchengeräten aus Edelstahl, Porzellan-Bodenfliesen und Kücheninsel in Tampa
Offene, Zweizeilige, Kleine Moderne Küche mit Waschbecken, flächenbündigen Schrankfronten, Glasrückwand, Küchengeräten aus Edelstahl, Porzellan-Bodenfliesen und Kücheninsel in Tampa
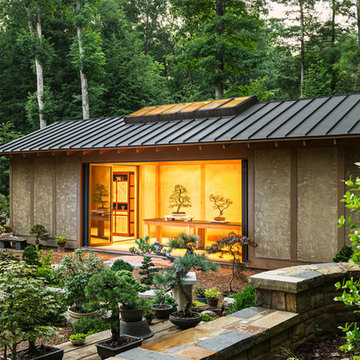
Our client has a large collection of bonsai trees and wanted an exhibition space for the extensive collection and a workshop to tend to the growing plants. Together we came up with a plan for a beautiful garden with plenty of space and a water feature. The design also included a Japanese-influenced pavilion in the middle of the garden. The pavilion is comprised of three separate rooms. The first room is features a tokonoma, a small recessed space to display art. The second, and largest room, provides an open area for display. The room can be accessed by large glass folding doors and has plenty of natural light filtering through the skylights above. The third room is a workspace with tool storage.
Photography by Todd Crawford
Wohnideen und Einrichtungsideen für Kleine Räume
108



















