Wintergarten mit normaler Decke Ideen und Design
Suche verfeinern:
Budget
Sortieren nach:Heute beliebt
1 – 20 von 9.529 Fotos
1 von 2

TEAM
Architect: LDa Architecture & Interiors
Builder: 41 Degrees North Construction, Inc.
Landscape Architect: Wild Violets (Landscape and Garden Design on Martha's Vineyard)
Photographer: Sean Litchfield Photography

JS Gibson
Großer Klassischer Wintergarten ohne Kamin mit Backsteinboden, normaler Decke und grauem Boden in Charleston
Großer Klassischer Wintergarten ohne Kamin mit Backsteinboden, normaler Decke und grauem Boden in Charleston

Spacecrafting
Maritimer Wintergarten mit braunem Holzboden, Kamin, Kaminumrandung aus Stein und normaler Decke in Minneapolis
Maritimer Wintergarten mit braunem Holzboden, Kamin, Kaminumrandung aus Stein und normaler Decke in Minneapolis

This bright, airy addition is the perfect space for relaxing over morning coffee or in front of the fire on cool fall evenings.
Großer Klassischer Wintergarten mit Kaminumrandung aus Stein, braunem Boden, Vinylboden, Kamin und normaler Decke in Sonstige
Großer Klassischer Wintergarten mit Kaminumrandung aus Stein, braunem Boden, Vinylboden, Kamin und normaler Decke in Sonstige

Sunromm
Photo Credit: Nat Rea
Mittelgroßer Klassischer Wintergarten ohne Kamin mit hellem Holzboden, normaler Decke und beigem Boden in Providence
Mittelgroßer Klassischer Wintergarten ohne Kamin mit hellem Holzboden, normaler Decke und beigem Boden in Providence

Martha O'Hara Interiors, Interior Design & Photo Styling | Corey Gaffer, Photography | Please Note: All “related,” “similar,” and “sponsored” products tagged or listed by Houzz are not actual products pictured. They have not been approved by Martha O’Hara Interiors nor any of the professionals credited. For information about our work, please contact design@oharainteriors.com.
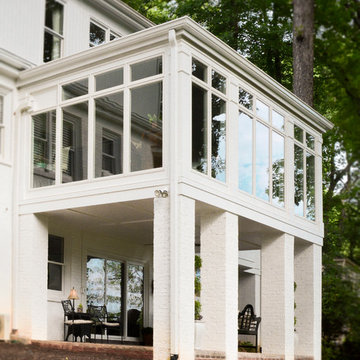
Gorgeous sunroom addition with painted brick piers, large full view windows with transoms, chandelier, wall sconces, eclectic seating and potted plants creates the perfect setting to rest, relax and enjoy the view. The bright, open, airy sunroom space with traditional details and classic style blends seamlessly with the charm and character of the existing home.
Designed and photographed by Kimberly Kerl, Kustom Home Design

Photo by John Hession
Mittelgroßer Klassischer Wintergarten mit Kamin, Kaminumrandung aus Stein, normaler Decke, dunklem Holzboden und braunem Boden in Boston
Mittelgroßer Klassischer Wintergarten mit Kamin, Kaminumrandung aus Stein, normaler Decke, dunklem Holzboden und braunem Boden in Boston

Großer Klassischer Wintergarten ohne Kamin mit hellem Holzboden, normaler Decke und braunem Boden in Kansas City

Jonathan Reece
Mittelgroßer Uriger Wintergarten mit braunem Holzboden, normaler Decke und braunem Boden in Portland Maine
Mittelgroßer Uriger Wintergarten mit braunem Holzboden, normaler Decke und braunem Boden in Portland Maine

Großer Mediterraner Wintergarten mit Betonboden, Kamin, Kaminumrandung aus Stein, normaler Decke und beigem Boden in Miami

Tom Holdsworth Photography
Our clients wanted to create a room that would bring them closer to the outdoors; a room filled with natural lighting; and a venue to spotlight a modern fireplace.
Early in the design process, our clients wanted to replace their existing, outdated, and rundown screen porch, but instead decided to build an all-season sun room. The space was intended as a quiet place to read, relax, and enjoy the view.
The sunroom addition extends from the existing house and is nestled into its heavily wooded surroundings. The roof of the new structure reaches toward the sky, enabling additional light and views.
The floor-to-ceiling magnum double-hung windows with transoms, occupy the rear and side-walls. The original brick, on the fourth wall remains exposed; and provides a perfect complement to the French doors that open to the dining room and create an optimum configuration for cross-ventilation.
To continue the design philosophy for this addition place seamlessly merged natural finishes from the interior to the exterior. The Brazilian black slate, on the sunroom floor, extends to the outdoor terrace; and the stained tongue and groove, installed on the ceiling, continues through to the exterior soffit.
The room's main attraction is the suspended metal fireplace; an authentic wood-burning heat source. Its shape is a modern orb with a commanding presence. Positioned at the center of the room, toward the rear, the orb adds to the majestic interior-exterior experience.
This is the client's third project with place architecture: design. Each endeavor has been a wonderful collaboration to successfully bring this 1960s ranch-house into twenty-first century living.

SpaceCrafting
Mittelgroßer Uriger Wintergarten mit braunem Holzboden, Kamin, normaler Decke, grauem Boden und Kaminumrandung aus Stein in Minneapolis
Mittelgroßer Uriger Wintergarten mit braunem Holzboden, Kamin, normaler Decke, grauem Boden und Kaminumrandung aus Stein in Minneapolis

Mittelgroßer Klassischer Wintergarten mit Schieferboden, normaler Decke und grauem Boden in New York
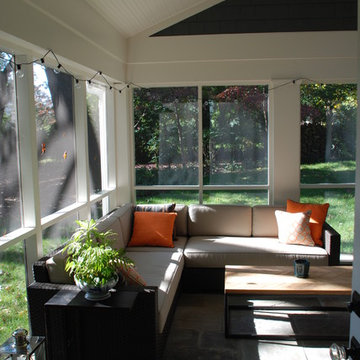
Mittelgroßer Moderner Wintergarten ohne Kamin mit Porzellan-Bodenfliesen und normaler Decke in Washington, D.C.
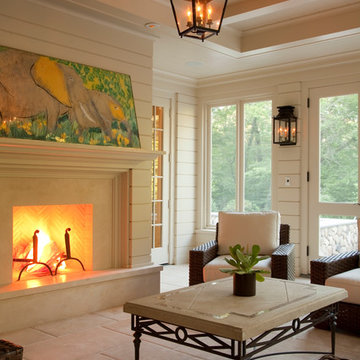
Photos by Marcus Gleysteen
Klassischer Wintergarten mit Kamin, Kaminumrandung aus Stein, normaler Decke und beigem Boden in Boston
Klassischer Wintergarten mit Kamin, Kaminumrandung aus Stein, normaler Decke und beigem Boden in Boston
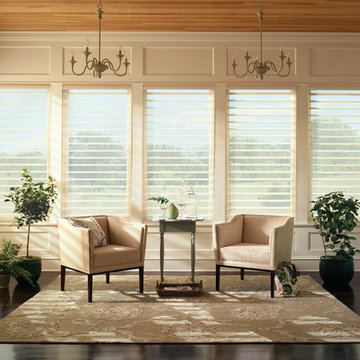
Hunter Douglas Silhouette Shades
Großer Moderner Wintergarten ohne Kamin mit dunklem Holzboden und normaler Decke in Minneapolis
Großer Moderner Wintergarten ohne Kamin mit dunklem Holzboden und normaler Decke in Minneapolis
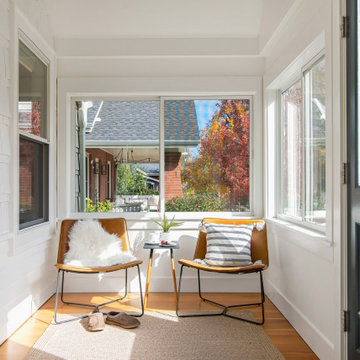
this sunny sanctuary is perfect for morning coffee!
Kleiner Moderner Wintergarten mit hellem Holzboden, normaler Decke und braunem Boden in Denver
Kleiner Moderner Wintergarten mit hellem Holzboden, normaler Decke und braunem Boden in Denver

3 Season Room with fireplace and great views
Klassischer Wintergarten mit Kalkstein, Kamin, Kaminumrandung aus Backstein, normaler Decke und grauem Boden in New York
Klassischer Wintergarten mit Kalkstein, Kamin, Kaminumrandung aus Backstein, normaler Decke und grauem Boden in New York

Long sunroom turned functional family gathering space with new wall of built ins, detailed millwork, ample comfortable seating, and game table/work from home area in Dover, MA.
Wintergarten mit normaler Decke Ideen und Design
1