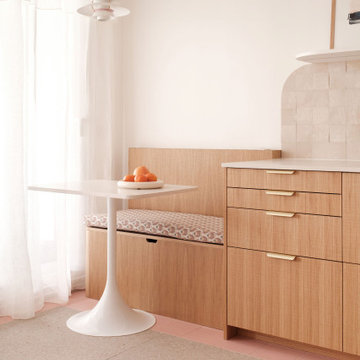Esszimmer
Suche verfeinern:
Budget
Sortieren nach:Heute beliebt
1 – 20 von 66.072 Fotos
1 von 2

The dining alcove encircles the custom 72" diameter wood table. The tray ceiling, wainscoting and rich crown moldings add classical details. The banquette provides warm additional seating and the custom chandelier finishes the space luxuriously.
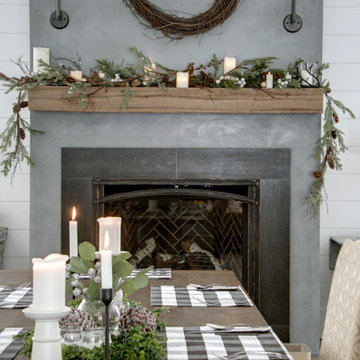
designer Lyne Brunet
Großes Esszimmer mit weißer Wandfarbe, Kamin, Kaminumrandung aus Beton und Holzdielenwänden in Montreal
Großes Esszimmer mit weißer Wandfarbe, Kamin, Kaminumrandung aus Beton und Holzdielenwänden in Montreal

Photos by Andrew Giammarco Photography.
Offenes, Großes Landhausstil Esszimmer mit dunklem Holzboden, Kamin, blauer Wandfarbe, Kaminumrandung aus Backstein und braunem Boden in Seattle
Offenes, Großes Landhausstil Esszimmer mit dunklem Holzboden, Kamin, blauer Wandfarbe, Kaminumrandung aus Backstein und braunem Boden in Seattle

Offenes, Großes Esszimmer ohne Kamin mit beiger Wandfarbe, hellem Holzboden und braunem Boden in Cleveland

Formal dining room: This light-drenched dining room in suburban New Jersery was transformed into a serene and comfortable space, with both luxurious elements and livability for families. Moody grasscloth wallpaper lines the entire room above the wainscoting and two aged brass lantern pendants line up with the tall windows. We added linen drapery for softness with stylish wood cube finials to coordinate with the wood of the farmhouse table and chairs. We chose a distressed wood dining table with a soft texture to will hide blemishes over time, as this is a family-family space. We kept the space neutral in tone to both allow for vibrant tablescapes during large family gatherings, and to let the many textures create visual depth.
Photo Credit: Erin Coren, Curated Nest Interiors

Großes Modernes Esszimmer ohne Kamin mit beiger Wandfarbe, dunklem Holzboden und braunem Boden in Miami
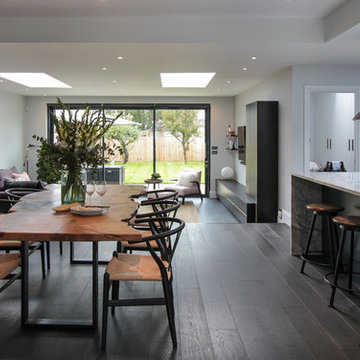
Großes, Offenes Modernes Esszimmer ohne Kamin mit weißer Wandfarbe, dunklem Holzboden und braunem Boden in London

Offenes, Großes Modernes Esszimmer mit weißer Wandfarbe, dunklem Holzboden und braunem Boden in Sacramento

Geschlossenes, Großes Modernes Esszimmer ohne Kamin mit weißer Wandfarbe, hellem Holzboden und beigem Boden in Dallas

Offenes, Großes Modernes Esszimmer mit weißer Wandfarbe, hellem Holzboden, Tunnelkamin und Kaminumrandung aus Beton in San Francisco
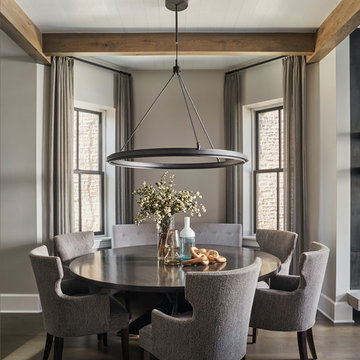
Mike Schwartz
Großes, Offenes Modernes Esszimmer ohne Kamin mit grauer Wandfarbe, dunklem Holzboden und braunem Boden in Chicago
Großes, Offenes Modernes Esszimmer ohne Kamin mit grauer Wandfarbe, dunklem Holzboden und braunem Boden in Chicago
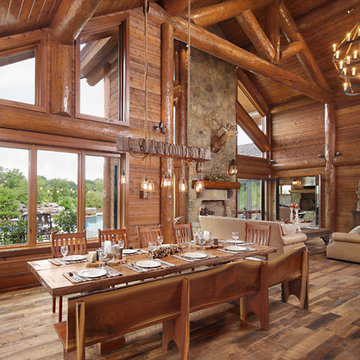
Handcrafted log beams add dramatic flair to this rustic Kentucky home's dining space. Produced By: PrecisionCraft Log & Timber Homes Photo Credit: Mountain Photographics, Inc.

Having been neglected for nearly 50 years, this home was rescued by new owners who sought to restore the home to its original grandeur. Prominently located on the rocky shoreline, its presence welcomes all who enter into Marblehead from the Boston area. The exterior respects tradition; the interior combines tradition with a sparse respect for proportion, scale and unadorned beauty of space and light.
This project was featured in Design New England Magazine. http://bit.ly/SVResurrection
Photo Credit: Eric Roth

The Mazama house is located in the Methow Valley of Washington State, a secluded mountain valley on the eastern edge of the North Cascades, about 200 miles northeast of Seattle.
The house has been carefully placed in a copse of trees at the easterly end of a large meadow. Two major building volumes indicate the house organization. A grounded 2-story bedroom wing anchors a raised living pavilion that is lifted off the ground by a series of exposed steel columns. Seen from the access road, the large meadow in front of the house continues right under the main living space, making the living pavilion into a kind of bridge structure spanning over the meadow grass, with the house touching the ground lightly on six steel columns. The raised floor level provides enhanced views as well as keeping the main living level well above the 3-4 feet of winter snow accumulation that is typical for the upper Methow Valley.
To further emphasize the idea of lightness, the exposed wood structure of the living pavilion roof changes pitch along its length, so the roof warps upward at each end. The interior exposed wood beams appear like an unfolding fan as the roof pitch changes. The main interior bearing columns are steel with a tapered “V”-shape, recalling the lightness of a dancer.
The house reflects the continuing FINNE investigation into the idea of crafted modernism, with cast bronze inserts at the front door, variegated laser-cut steel railing panels, a curvilinear cast-glass kitchen counter, waterjet-cut aluminum light fixtures, and many custom furniture pieces. The house interior has been designed to be completely integral with the exterior. The living pavilion contains more than twelve pieces of custom furniture and lighting, creating a totality of the designed environment that recalls the idea of Gesamtkunstverk, as seen in the work of Josef Hoffman and the Viennese Secessionist movement in the early 20th century.
The house has been designed from the start as a sustainable structure, with 40% higher insulation values than required by code, radiant concrete slab heating, efficient natural ventilation, large amounts of natural lighting, water-conserving plumbing fixtures, and locally sourced materials. Windows have high-performance LowE insulated glazing and are equipped with concealed shades. A radiant hydronic heat system with exposed concrete floors allows lower operating temperatures and higher occupant comfort levels. The concrete slabs conserve heat and provide great warmth and comfort for the feet.
Deep roof overhangs, built-in shades and high operating clerestory windows are used to reduce heat gain in summer months. During the winter, the lower sun angle is able to penetrate into living spaces and passively warm the exposed concrete floor. Low VOC paints and stains have been used throughout the house. The high level of craft evident in the house reflects another key principle of sustainable design: build it well and make it last for many years!
Photo by Benjamin Benschneider
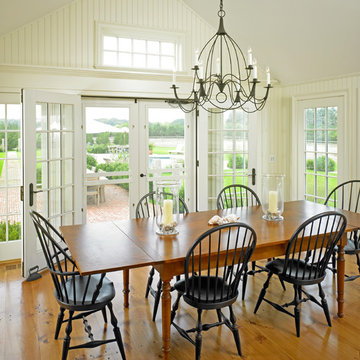
Offenes, Großes Country Esszimmer mit weißer Wandfarbe und braunem Holzboden in Boston
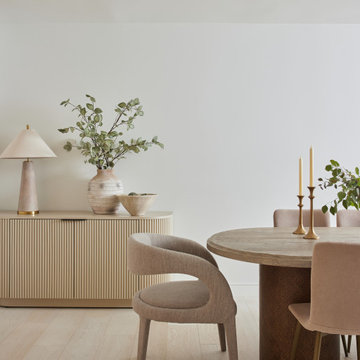
This full home mid-century remodel project is in an affluent community perched on the hills known for its spectacular views of Los Angeles. Our retired clients were returning to sunny Los Angeles from South Carolina. Amidst the pandemic, they embarked on a two-year-long remodel with us - a heartfelt journey to transform their residence into a personalized sanctuary.
Opting for a crisp white interior, we provided the perfect canvas to showcase the couple's legacy art pieces throughout the home. Carefully curating furnishings that complemented rather than competed with their remarkable collection. It's minimalistic and inviting. We created a space where every element resonated with their story, infusing warmth and character into their newly revitalized soulful home.
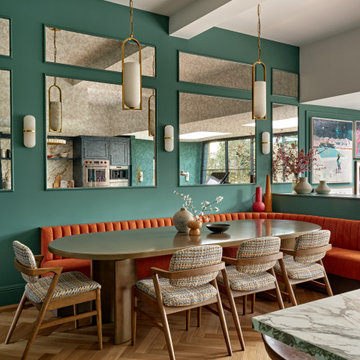
This young and vibrant family wanted an open plan space where they could cook, see their children play and interact whilst they were in the kitchen, a social space to cook for friends / family and be part of the conversation at the same time. We designed the perfect over sized banquette seating to maximise the number of guests in addition to conventional dining chairs, the perfect balance in every way. Adding mirrors helped soften the open plan feel allowing softness and movement throughout the day and evening.
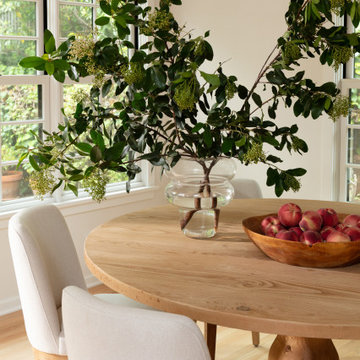
Große Country Frühstücksecke ohne Kamin mit beiger Wandfarbe, hellem Holzboden und beigem Boden in Los Angeles
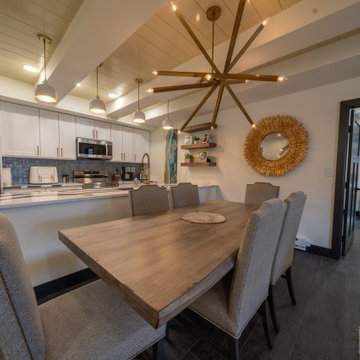
Große Moderne Wohnküche ohne Kamin mit weißer Wandfarbe, grauem Boden und Holzdielendecke in Sonstige
1
