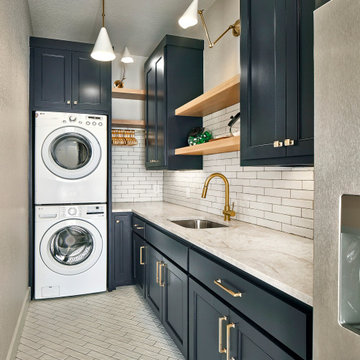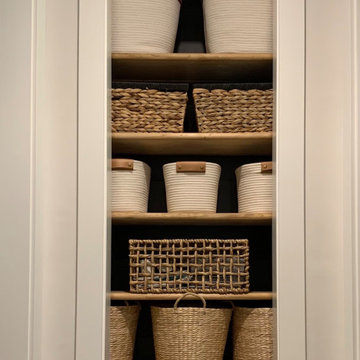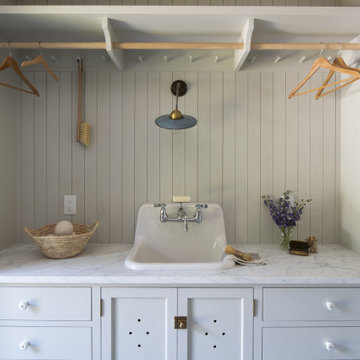Waschküche Ideen und Design
Suche verfeinern:
Budget
Sortieren nach:Heute beliebt
21 – 40 von 19.074 Fotos
1 von 3

Free ebook, Creating the Ideal Kitchen. DOWNLOAD NOW
Working with this Glen Ellyn client was so much fun the first time around, we were thrilled when they called to say they were considering moving across town and might need some help with a bit of design work at the new house.
The kitchen in the new house had been recently renovated, but it was not exactly what they wanted. What started out as a few tweaks led to a pretty big overhaul of the kitchen, mudroom and laundry room. Luckily, we were able to use re-purpose the old kitchen cabinetry and custom island in the remodeling of the new laundry room — win-win!
As parents of two young girls, it was important for the homeowners to have a spot to store equipment, coats and all the “behind the scenes” necessities away from the main part of the house which is a large open floor plan. The existing basement mudroom and laundry room had great bones and both rooms were very large.
To make the space more livable and comfortable, we laid slate tile on the floor and added a built-in desk area, coat/boot area and some additional tall storage. We also reworked the staircase, added a new stair runner, gave a facelift to the walk-in closet at the foot of the stairs, and built a coat closet. The end result is a multi-functional, large comfortable room to come home to!
Just beyond the mudroom is the new laundry room where we re-used the cabinets and island from the original kitchen. The new laundry room also features a small powder room that used to be just a toilet in the middle of the room.
You can see the island from the old kitchen that has been repurposed for a laundry folding table. The other countertops are maple butcherblock, and the gold accents from the other rooms are carried through into this room. We were also excited to unearth an existing window and bring some light into the room.
Designed by: Susan Klimala, CKD, CBD
Photography by: Michael Alan Kaskel
For more information on kitchen and bath design ideas go to: www.kitchenstudio-ge.com

Full height fitted cabinetry with hanging space, belfast sink, granite worktops
Kleine, Einzeilige Klassische Waschküche mit Landhausspüle, Granit-Arbeitsplatte, Waschmaschine und Trockner nebeneinander, Schrankfronten mit vertiefter Füllung, grauen Schränken, grauer Wandfarbe, Travertin und grauer Arbeitsplatte in Hampshire
Kleine, Einzeilige Klassische Waschküche mit Landhausspüle, Granit-Arbeitsplatte, Waschmaschine und Trockner nebeneinander, Schrankfronten mit vertiefter Füllung, grauen Schränken, grauer Wandfarbe, Travertin und grauer Arbeitsplatte in Hampshire

Glen Doone Photography
Zweizeilige, Kleine Moderne Waschküche mit Landhausspüle, weißen Schränken, Granit-Arbeitsplatte, beiger Wandfarbe, Waschmaschine und Trockner nebeneinander, beigem Boden, Keramikboden und Schrankfronten im Shaker-Stil in Detroit
Zweizeilige, Kleine Moderne Waschküche mit Landhausspüle, weißen Schränken, Granit-Arbeitsplatte, beiger Wandfarbe, Waschmaschine und Trockner nebeneinander, beigem Boden, Keramikboden und Schrankfronten im Shaker-Stil in Detroit

JVL Photography
Einzeilige, Kleine Moderne Waschküche mit flächenbündigen Schrankfronten, weißen Schränken, Arbeitsplatte aus Holz, grauer Wandfarbe, hellem Holzboden, Waschmaschine und Trockner nebeneinander und beiger Arbeitsplatte in Ottawa
Einzeilige, Kleine Moderne Waschküche mit flächenbündigen Schrankfronten, weißen Schränken, Arbeitsplatte aus Holz, grauer Wandfarbe, hellem Holzboden, Waschmaschine und Trockner nebeneinander und beiger Arbeitsplatte in Ottawa

Mittelgroße Klassische Waschküche in L-Form mit Unterbauwaschbecken, Schrankfronten im Shaker-Stil, weißen Schränken, Mineralwerkstoff-Arbeitsplatte, beiger Wandfarbe, braunem Holzboden und Waschmaschine und Trockner gestapelt in Orange County

Kleine Klassische Waschküche in L-Form mit Einbauwaschbecken, Schrankfronten im Shaker-Stil, weißen Schränken, Marmor-Arbeitsplatte, weißer Wandfarbe, Waschmaschine und Trockner nebeneinander, dunklem Holzboden, braunem Boden und weißer Arbeitsplatte in Miami

Klassische Waschküche mit Landhausspüle, Schrankfronten mit vertiefter Füllung, Marmor-Arbeitsplatte, Keramikboden, blauen Schränken, weißem Boden und weißer Arbeitsplatte in Sydney

Juliana Franco
Einzeilige, Mittelgroße Mid-Century Waschküche mit flächenbündigen Schrankfronten, Mineralwerkstoff-Arbeitsplatte, weißer Wandfarbe, Porzellan-Bodenfliesen, Waschmaschine und Trockner gestapelt, grauem Boden und grünen Schränken in Houston
Einzeilige, Mittelgroße Mid-Century Waschküche mit flächenbündigen Schrankfronten, Mineralwerkstoff-Arbeitsplatte, weißer Wandfarbe, Porzellan-Bodenfliesen, Waschmaschine und Trockner gestapelt, grauem Boden und grünen Schränken in Houston

Dale Lang NW Architectural Photography
Kleine, Zweizeilige Rustikale Waschküche mit Schrankfronten im Shaker-Stil, hellen Holzschränken, Korkboden, Waschmaschine und Trockner gestapelt, Quarzwerkstein-Arbeitsplatte, braunem Boden, beiger Wandfarbe und weißer Arbeitsplatte in Seattle
Kleine, Zweizeilige Rustikale Waschküche mit Schrankfronten im Shaker-Stil, hellen Holzschränken, Korkboden, Waschmaschine und Trockner gestapelt, Quarzwerkstein-Arbeitsplatte, braunem Boden, beiger Wandfarbe und weißer Arbeitsplatte in Seattle

Photo: Andrew Snow © 2014 Houzz
Design: Post Architecture
Zweizeilige, Mittelgroße Skandinavische Waschküche mit flächenbündigen Schrankfronten, grauen Schränken, Quarzwerkstein-Arbeitsplatte, weißer Wandfarbe, Waschmaschine und Trockner nebeneinander, Porzellan-Bodenfliesen, weißem Boden und schwarzer Arbeitsplatte in Toronto
Zweizeilige, Mittelgroße Skandinavische Waschküche mit flächenbündigen Schrankfronten, grauen Schränken, Quarzwerkstein-Arbeitsplatte, weißer Wandfarbe, Waschmaschine und Trockner nebeneinander, Porzellan-Bodenfliesen, weißem Boden und schwarzer Arbeitsplatte in Toronto

Zweizeilige, Kleine Klassische Waschküche mit Landhausspüle, flächenbündigen Schrankfronten, weißen Schränken, Quarzwerkstein-Arbeitsplatte, Küchenrückwand in Weiß, Rückwand aus Porzellanfliesen, weißer Wandfarbe, Porzellan-Bodenfliesen, Waschmaschine und Trockner gestapelt, grauem Boden und weißer Arbeitsplatte in Toronto

Rénovation complète d'une maison de village à Aix-en-Provence. Redistribution des espaces. Création : d'une entrée avec banquette et rangement ainsi qu'une buanderie.

Maritime Waschküche mit Landhausspüle, Schrankfronten im Shaker-Stil, Quarzwerkstein-Arbeitsplatte, Porzellan-Bodenfliesen und Waschmaschine und Trockner nebeneinander in Burlington

Designed by Chris Chumbley, USI Remodeling.
Remodeling is a personal choice that allows individuals to create space that aligns with their style preferences, functional requirements and lifestyle changes.

Zweizeilige Landhausstil Waschküche mit Unterbauwaschbecken, Schrankfronten im Shaker-Stil, braunen Schränken, weißer Wandfarbe, braunem Holzboden, Waschmaschine und Trockner nebeneinander, braunem Boden, schwarzer Arbeitsplatte und Granit-Arbeitsplatte in Minneapolis

The Laundry room looks out over the back yard with corner windows, dark greenish gray cabinetry, grey hexagon tile floors and a butcerblock countertop.

Here is a creative & stylish Laundry Area. Why hide your Washer & Dryer behind closed doors when you can make it a part of your life style
Kleine Country Waschküche mit Schrankfronten im Shaker-Stil, weißen Schränken, Küchenrückwand in Weiß, Rückwand aus Metrofliesen, Schieferboden und Waschmaschine und Trockner nebeneinander in New York
Kleine Country Waschküche mit Schrankfronten im Shaker-Stil, weißen Schränken, Küchenrückwand in Weiß, Rückwand aus Metrofliesen, Schieferboden und Waschmaschine und Trockner nebeneinander in New York

Contractor: Kyle Hunt & Partners
Interiors: Alecia Stevens Interiors
Landscape: Yardscapes, Inc.
Photos: Scott Amundson
Zweizeilige Waschküche mit Einbauwaschbecken, Waschmaschine und Trockner gestapelt und grauem Boden in Minneapolis
Zweizeilige Waschküche mit Einbauwaschbecken, Waschmaschine und Trockner gestapelt und grauem Boden in Minneapolis

We planned a thoughtful redesign of this beautiful home while retaining many of the existing features. We wanted this house to feel the immediacy of its environment. So we carried the exterior front entry style into the interiors, too, as a way to bring the beautiful outdoors in. In addition, we added patios to all the bedrooms to make them feel much bigger. Luckily for us, our temperate California climate makes it possible for the patios to be used consistently throughout the year.
The original kitchen design did not have exposed beams, but we decided to replicate the motif of the 30" living room beams in the kitchen as well, making it one of our favorite details of the house. To make the kitchen more functional, we added a second island allowing us to separate kitchen tasks. The sink island works as a food prep area, and the bar island is for mail, crafts, and quick snacks.
We designed the primary bedroom as a relaxation sanctuary – something we highly recommend to all parents. It features some of our favorite things: a cognac leather reading chair next to a fireplace, Scottish plaid fabrics, a vegetable dye rug, art from our favorite cities, and goofy portraits of the kids.
---
Project designed by Courtney Thomas Design in La Cañada. Serving Pasadena, Glendale, Monrovia, San Marino, Sierra Madre, South Pasadena, and Altadena.
For more about Courtney Thomas Design, see here: https://www.courtneythomasdesign.com/
To learn more about this project, see here:
https://www.courtneythomasdesign.com/portfolio/functional-ranch-house-design/

Laundry.
Elegant simplicity, dominated by spaciousness, ample natural lighting, simple & functional layout with restrained fixtures, ambient wall lighting, and refined material palette.
Waschküche Ideen und Design
2