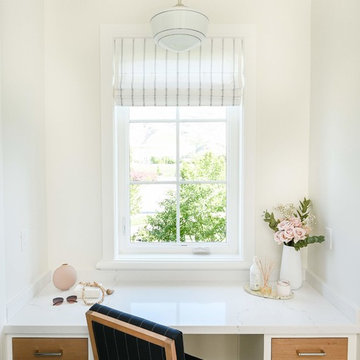Ankleidezimmer für Frauen Ideen und Design
Suche verfeinern:
Budget
Sortieren nach:Heute beliebt
21 – 40 von 7.728 Fotos
1 von 2
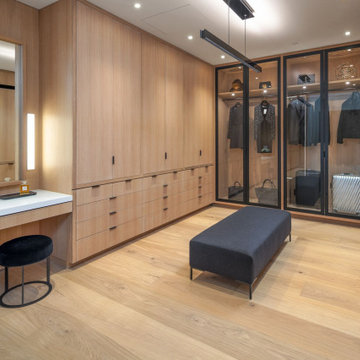
Modernes Ankleidezimmer mit Ankleidebereich, flächenbündigen Schrankfronten, hellen Holzschränken, hellem Holzboden und beigem Boden in Orange County
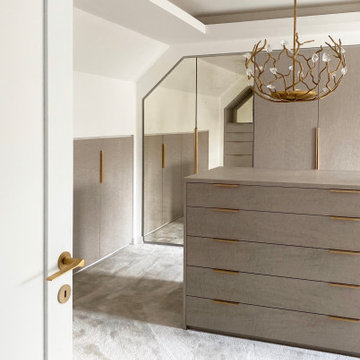
This elegant dressing room has been designed with a lady in mind... A lavish Birdseye Maple and antique mirror finishes are harmoniously accented by brushed brass ironmongery and a very special Blossom chandelier

TEAM:
Architect: LDa Architecture & Interiors
Builder (Kitchen/ Mudroom Addition): Shanks Engineering & Construction
Builder (Master Suite Addition): Hampden Design
Photographer: Greg Premru
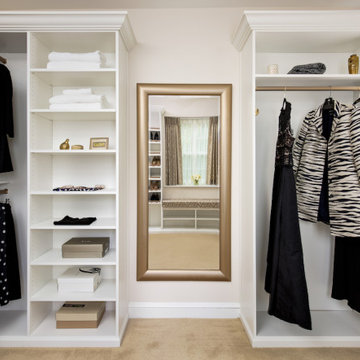
In the adjacent dressing room, we installed new cabinetry that can be easily reconfigured for a variety of clothing storage needs. New pinch pleat drapes add a touch of formality and sophistication to the room and the matching cushioned bench provides the perfect perch to put on shoes or just relax after a long evening of entertaining guests.
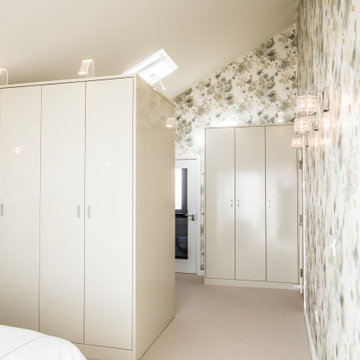
Dressing area in master bedroom. Bespoke high gloss spray paint finish wardrobes. Ample space for single and double hanging and open shelves. Cured acrylic swan neck lights highlight the contents when open. Bespoke shoe storage solution.Easy to access corner robe with curved hanging rails. Swarovski style crystal handles
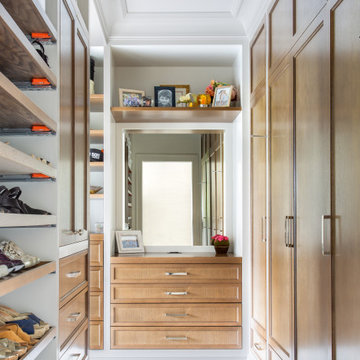
Klassischer Begehbarer Kleiderschrank mit Schrankfronten mit vertiefter Füllung, hellbraunen Holzschränken und grauem Boden in San Francisco
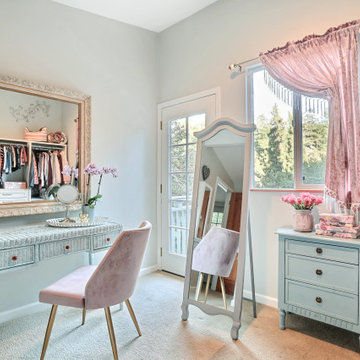
This dreamy dressing room is all glamour with pink velvet, soft blues, lavender, and cream. The wall to wall closet pieces create ample storage for shoes, intimates, accessories, and hanging clothes. The love seat was built over the stairwell making fantastic use of space and a fun cozy feature for the room. A re-purposed wicker desk makes the perfect vanity. A wall hung jewelry cabinet stores jewelry. A little side stand with drawers adds extra storage. And naturally we needed a free standing floor mirror. The attached balcony is the perfect place for morning coffee and matching throw pillows tie in with the custom cushions and pillows on the love seat. The combination of colors and textures were designed to have a beachy-boho-glam style. The results? Dreamy!!!
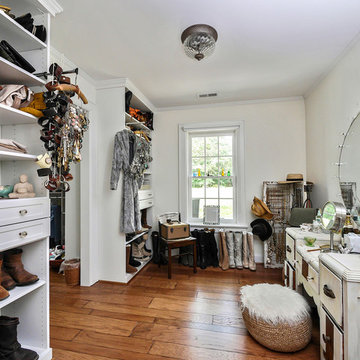
Jim Schmid
Mittelgroßes Landhausstil Ankleidezimmer mit Ankleidebereich, Schrankfronten im Shaker-Stil, weißen Schränken, braunem Holzboden und braunem Boden in Charlotte
Mittelgroßes Landhausstil Ankleidezimmer mit Ankleidebereich, Schrankfronten im Shaker-Stil, weißen Schränken, braunem Holzboden und braunem Boden in Charlotte

Visit The Korina 14803 Como Circle or call 941 907.8131 for additional information.
3 bedrooms | 4.5 baths | 3 car garage | 4,536 SF
The Korina is John Cannon’s new model home that is inspired by a transitional West Indies style with a contemporary influence. From the cathedral ceilings with custom stained scissor beams in the great room with neighboring pristine white on white main kitchen and chef-grade prep kitchen beyond, to the luxurious spa-like dual master bathrooms, the aesthetics of this home are the epitome of timeless elegance. Every detail is geared toward creating an upscale retreat from the hectic pace of day-to-day life. A neutral backdrop and an abundance of natural light, paired with vibrant accents of yellow, blues, greens and mixed metals shine throughout the home.
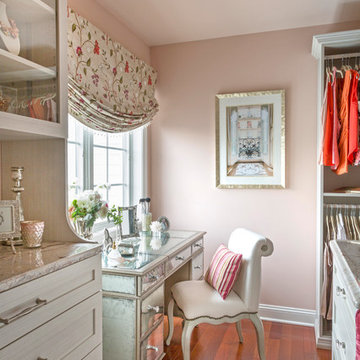
A spare bedroom was transformed into a dream walk in closet for this lucky client! Inspired by Paris, we used a pretty palette of light colors, reflective surfaces, and a gorgeous Swarovski Crystal Chandelier to set the tone for this Glamorous space!
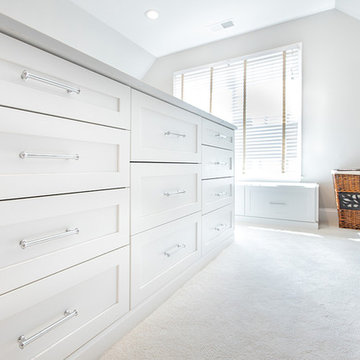
Großes Modernes Ankleidezimmer mit Ankleidebereich, Schrankfronten im Shaker-Stil, weißen Schränken, Teppichboden und beigem Boden in Washington, D.C.
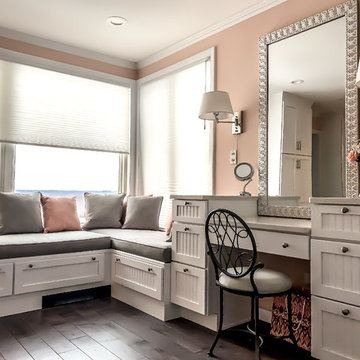
Irene Samson
Mittelgroßes Klassisches Ankleidezimmer mit Ankleidebereich, Kassettenfronten, weißen Schränken, dunklem Holzboden und braunem Boden in Bridgeport
Mittelgroßes Klassisches Ankleidezimmer mit Ankleidebereich, Kassettenfronten, weißen Schränken, dunklem Holzboden und braunem Boden in Bridgeport

This home features many timeless designs and was catered to our clients and their five growing children
Großer Landhausstil Begehbarer Kleiderschrank mit weißen Schränken, Teppichboden, grauem Boden und offenen Schränken in Phoenix
Großer Landhausstil Begehbarer Kleiderschrank mit weißen Schränken, Teppichboden, grauem Boden und offenen Schränken in Phoenix

A fabulous new walk-in closet with an accent wallpaper.
Photography (c) Jeffrey Totaro.
Mittelgroßer Klassischer Begehbarer Kleiderschrank mit Glasfronten, weißen Schränken, braunem Holzboden und braunem Boden in Philadelphia
Mittelgroßer Klassischer Begehbarer Kleiderschrank mit Glasfronten, weißen Schränken, braunem Holzboden und braunem Boden in Philadelphia

Crisp and Clean White Master Bedroom Closet
by Cyndi Bontrager Photography
Großer Klassischer Begehbarer Kleiderschrank mit Schrankfronten im Shaker-Stil, weißen Schränken, braunem Holzboden und braunem Boden in Tampa
Großer Klassischer Begehbarer Kleiderschrank mit Schrankfronten im Shaker-Stil, weißen Schränken, braunem Holzboden und braunem Boden in Tampa
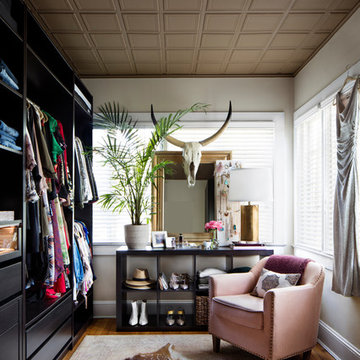
Klassisches Ankleidezimmer mit flächenbündigen Schrankfronten, dunklen Holzschränken, dunklem Holzboden und braunem Boden in Baltimore
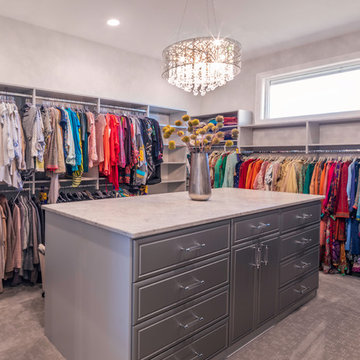
Kelly Ann Photos
Großer Moderner Begehbarer Kleiderschrank mit Kassettenfronten, grauen Schränken, Teppichboden und grauem Boden in Kolumbus
Großer Moderner Begehbarer Kleiderschrank mit Kassettenfronten, grauen Schränken, Teppichboden und grauem Boden in Kolumbus
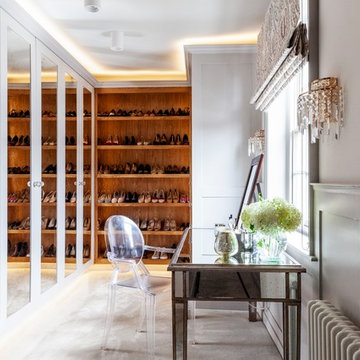
Emma Lewis
Mittelgroßer Country Begehbarer Kleiderschrank mit Teppichboden, grauem Boden und grauen Schränken in Surrey
Mittelgroßer Country Begehbarer Kleiderschrank mit Teppichboden, grauem Boden und grauen Schränken in Surrey
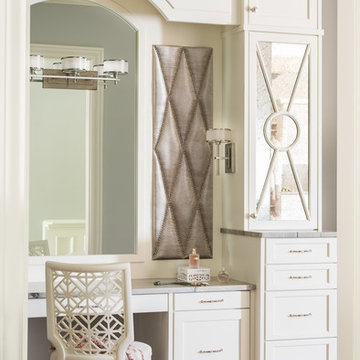
Großes Klassisches Ankleidezimmer mit Ankleidebereich, Schrankfronten mit vertiefter Füllung, weißen Schränken, braunem Holzboden und braunem Boden in Charlotte
Ankleidezimmer für Frauen Ideen und Design
2
