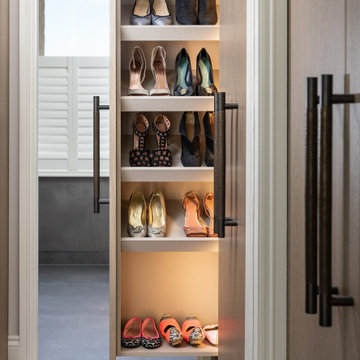Ankleidezimmer mit Ankleidebereich Ideen und Design
Suche verfeinern:
Budget
Sortieren nach:Heute beliebt
81 – 100 von 9.027 Fotos
1 von 2
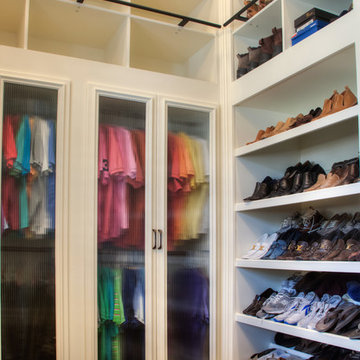
Neutrales, Mittelgroßes Klassisches Ankleidezimmer mit Ankleidebereich, Glasfronten, weißen Schränken und dunklem Holzboden in Sonstige

Photo Credit: Benjamin Benschneider
Großes Modernes Ankleidezimmer mit Ankleidebereich, flächenbündigen Schrankfronten, hellbraunen Holzschränken und braunem Holzboden in Seattle
Großes Modernes Ankleidezimmer mit Ankleidebereich, flächenbündigen Schrankfronten, hellbraunen Holzschränken und braunem Holzboden in Seattle

Großes, Neutrales Modernes Ankleidezimmer mit Ankleidebereich, flächenbündigen Schrankfronten, dunklen Holzschränken und Travertin in Sonstige
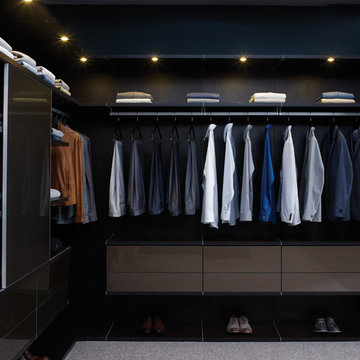
Closet Shoe Shelves & Slide-Out Mirror
Großes, Neutrales Modernes Ankleidezimmer mit Ankleidebereich, flächenbündigen Schrankfronten, dunklen Holzschränken, Teppichboden und beigem Boden in Birmingham
Großes, Neutrales Modernes Ankleidezimmer mit Ankleidebereich, flächenbündigen Schrankfronten, dunklen Holzschränken, Teppichboden und beigem Boden in Birmingham
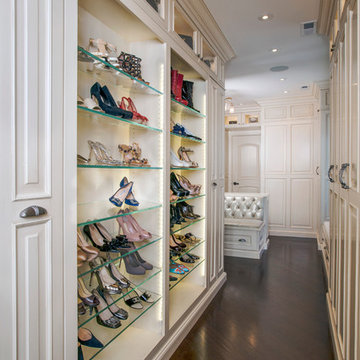
http://www.pickellbuilders.com. Photography by Linda Oyama Bryan. Custom Couture Master Closet with Glass Shoes Display Shelving, tufted leather bench seating and diagonal hardwood flooring.
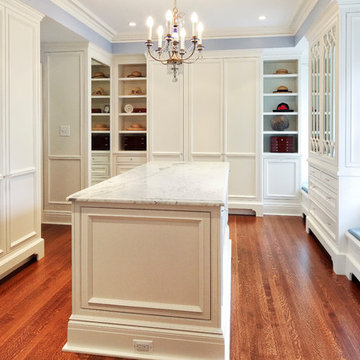
Luxury and his and her efficiency for this master suite dressing room with custom made closets and cabinetry. Photography by Pete Weigley
Großes, Neutrales Klassisches Ankleidezimmer mit Ankleidebereich, Kassettenfronten, weißen Schränken und braunem Holzboden in New York
Großes, Neutrales Klassisches Ankleidezimmer mit Ankleidebereich, Kassettenfronten, weißen Schränken und braunem Holzboden in New York
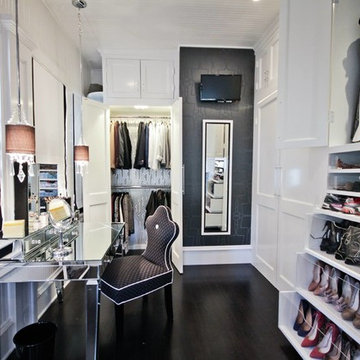
One view of the closet reveals a mirrored vanity, custom upholstered vanity chair, an accent wall of a micro-beaded lamp motif, and fabulous wardrobe storage. The TV is the finishing touch so this home owner can enjoy spending extra time in this stunning space!
Photo Credit: Ginna Gill Photography
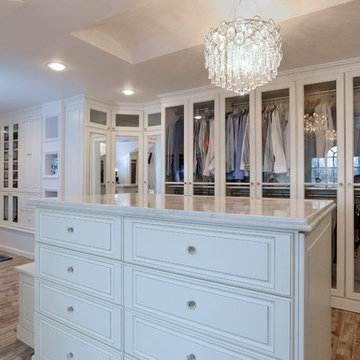
Scott Janelli Photography, Bridgewater, NJ
Klassisches Ankleidezimmer mit Ankleidebereich, weißen Schränken und hellem Holzboden in New York
Klassisches Ankleidezimmer mit Ankleidebereich, weißen Schränken und hellem Holzboden in New York
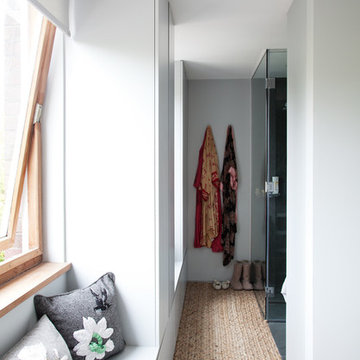
This bedroom has several clever solutions, with built in wardrobes, it opens onto the bathroom with a glazed shower. The sisal is from Tim Page Carpets.
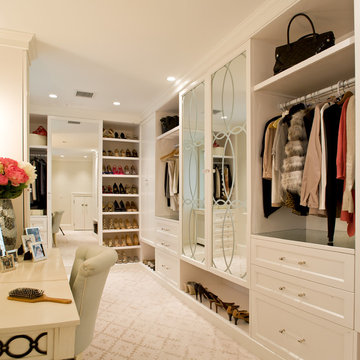
J Allen Smith Design / Build
Großes, Neutrales Klassisches Ankleidezimmer mit Ankleidebereich, Schrankfronten mit vertiefter Füllung, weißen Schränken, Teppichboden und beigem Boden in Washington, D.C.
Großes, Neutrales Klassisches Ankleidezimmer mit Ankleidebereich, Schrankfronten mit vertiefter Füllung, weißen Schränken, Teppichboden und beigem Boden in Washington, D.C.
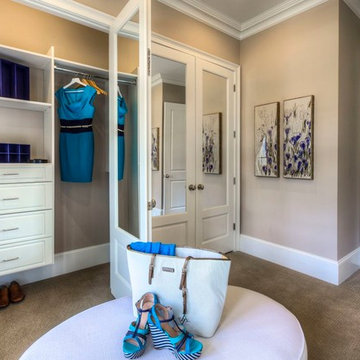
Finding the perfect outfit won't be hard in this closet. (Designed by Artisan Design Group)
Klassisches Ankleidezimmer mit Ankleidebereich und weißen Schränken in Atlanta
Klassisches Ankleidezimmer mit Ankleidebereich und weißen Schränken in Atlanta
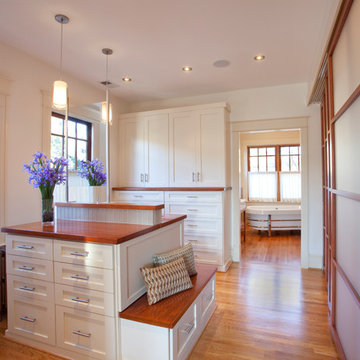
Larry Nordseth Capitol Closet Design
2013 Designers Choice Award Closets Magazine-Feb 2013 Edison, NJ
Best in Walk In Closets Designers Choice Award
Master Walk In Closet, Custom Closet, Capitol Closet Design
Www.capitolclosetdesign.net 703-827-2700
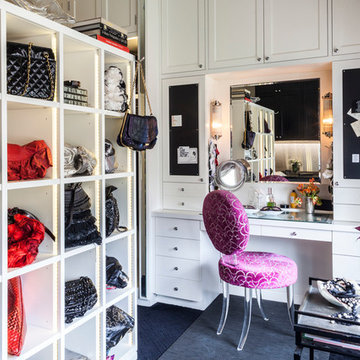
Klassisches Ankleidezimmer mit Ankleidebereich, weißen Schränken und Teppichboden in New York
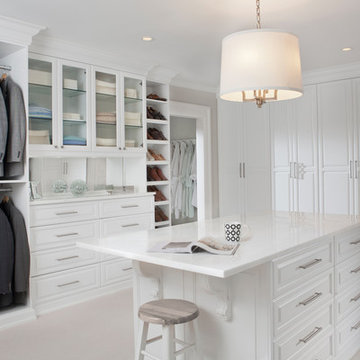
We built this stunning dressing room in maple wood with a crisp white painted finish. The space features a bench radiator cover, hutch, center island, enclosed shoe wall with numerous shelves and cubbies, abundant hanging storage, Revere Style doors and a vanity. The beautiful marble counter tops and other decorative items were supplied by the homeowner. The Island has deep velvet lined drawers, double jewelry drawers, large hampers and decorative corbels under the extended overhang. The hutch has clear glass shelves, framed glass door fronts and surface mounted LED lighting. The dressing room features brushed chrome tie racks, belt racks, scarf racks and valet rods.

David Khazam Photography
Großes Klassisches Ankleidezimmer mit Ankleidebereich, weißen Schränken, dunklem Holzboden, braunem Boden und Glasfronten in Toronto
Großes Klassisches Ankleidezimmer mit Ankleidebereich, weißen Schränken, dunklem Holzboden, braunem Boden und Glasfronten in Toronto
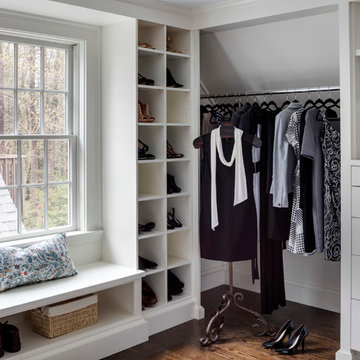
Klassisches Ankleidezimmer mit Ankleidebereich, offenen Schränken, weißen Schränken und braunem Holzboden in Boston
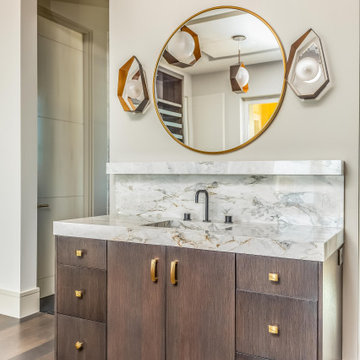
Custom design to house sink vanity in "his" closet based on the architectural plans. Custom cabinetry with quartzite countertop, decorative light fixtures and mirror.
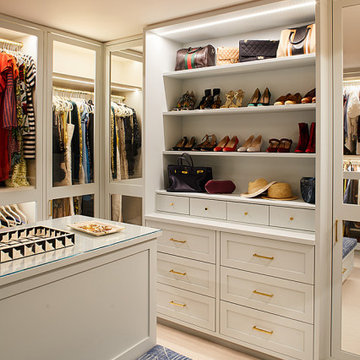
This Cobble Hill Brownstone for a family of five is a fun and captivating design, the perfect blend of the wife’s love of English country style and the husband’s preference for modern. The young power couple, her the co-founder of Maisonette and him an investor, have three children and a dog, requiring that all the surfaces, finishes and, materials used throughout the home are both beautiful and durable to make every room a carefree space the whole family can enjoy.
The primary design challenge for this project was creating both distinct places for the family to live their day to day lives and also a whole floor dedicated to formal entertainment. The clients entertain large dinners on a monthly basis as part of their profession. We solved this by adding an extension on the Garden and Parlor levels. This allowed the Garden level to function as the daily family operations center and the Parlor level to be party central. The kitchen on the garden level is large enough to dine in and accommodate a large catering crew.
On the parlor level, we created a large double parlor in the front of the house; this space is dedicated to cocktail hour and after-dinner drinks. The rear of the parlor is a spacious formal dining room that can seat up to 14 guests. The middle "library" space contains a bar and facilitates access to both the front and rear rooms; in this way, it can double as a staging area for the parties.
The remaining three floors are sleeping quarters for the family and frequent out of town guests. Designing a row house for private and public functions programmatically returns the building to a configuration in line with its original design.
This project was published in Architectural Digest.
Photography by Sam Frost

Mittelgroßes, Neutrales Mediterranes Ankleidezimmer mit weißen Schränken, braunem Holzboden, braunem Boden, Ankleidebereich, Glasfronten und gewölbter Decke in San Francisco
Ankleidezimmer mit Ankleidebereich Ideen und Design
5
