Ankleidezimmer mit Kassettenfronten Ideen und Design
Suche verfeinern:
Budget
Sortieren nach:Heute beliebt
21 – 40 von 1.488 Fotos
1 von 2
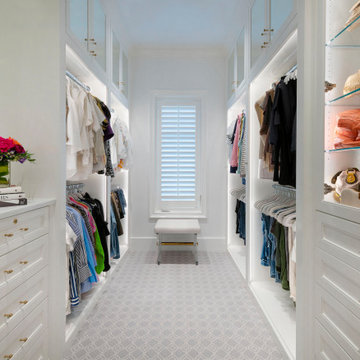
This long, narrow closet is bright, airy with extra storage, wardrobe pull downs and a shoe carousel. Mirrored upper cabinets go to the 10 foot ceiling.
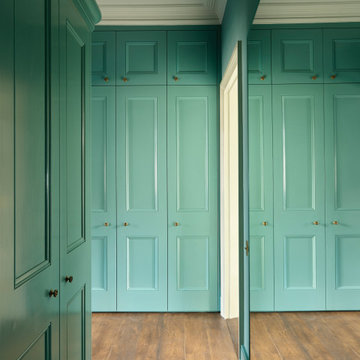
Mittelgroßes, Neutrales Klassisches Ankleidezimmer mit Einbauschrank, Kassettenfronten, blauen Schränken, dunklem Holzboden und braunem Boden in London
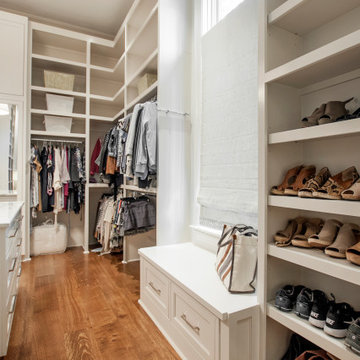
Geräumiges Klassisches Ankleidezimmer mit Einbauschrank, Kassettenfronten, weißen Schränken, braunem Holzboden und braunem Boden in Nashville
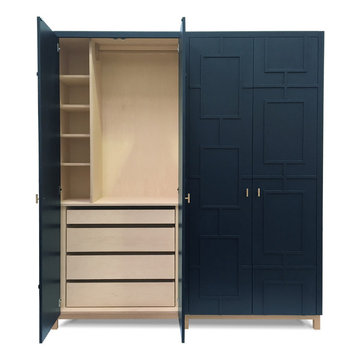
We were initially contacted by our clients to design and make a large fitted wardrobe, however after several discussions we realised that a free standing wardrobe would work better for their needs. We created the large freestanding wardrobe with four patterned doors in relief and titled it Relish. It has now been added to our range of freestanding furniture and available through Andrew Carpenter Design.
The inside of the wardrobe has rails shelves and four drawers that all fitted on concealed soft close runners. At 7 cm deep the top drawer is shallower than the others and can be used for jewellery and small items of clothing, whilst the three deeper drawers are a generous 14.5 cm deep.
The interior of the freestanding wardrobe is made from Finnish birch plywood with a solid oak frame underneath all finished in a hard wearing white oil to lighten the timber tone.
The exterior is hand brushed in deep blue.
Width 200 cm, depth: 58 cm, height: 222 cm.
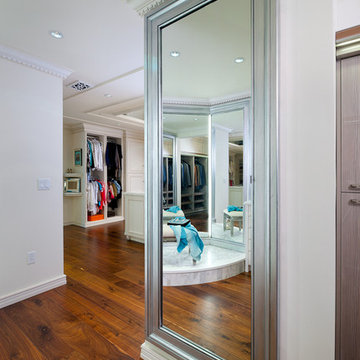
Craig Thompson Photography
Geräumiges Klassisches Ankleidezimmer mit Ankleidebereich, Kassettenfronten, hellem Holzboden und weißen Schränken in Sonstige
Geräumiges Klassisches Ankleidezimmer mit Ankleidebereich, Kassettenfronten, hellem Holzboden und weißen Schränken in Sonstige
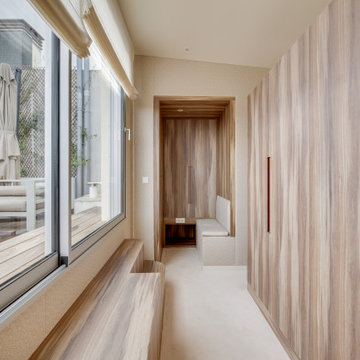
Großer, Neutraler Moderner Begehbarer Kleiderschrank mit Kassettenfronten, hellbraunen Holzschränken, Teppichboden und beigem Boden in Paris
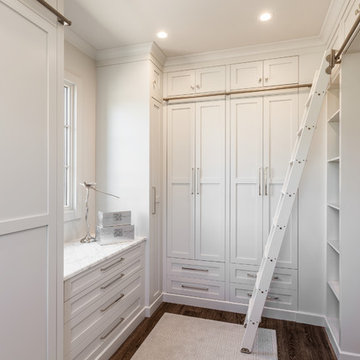
Custom master closet featuring a rolling ladder for easy access to overhead seasonal storage. All white custom cabinets with the brightness and light from a 3' closet window. For folding space, a marble countertop sits above wide drawer storage. The cabinet doors give the entire closet a clean, fresh kept look.
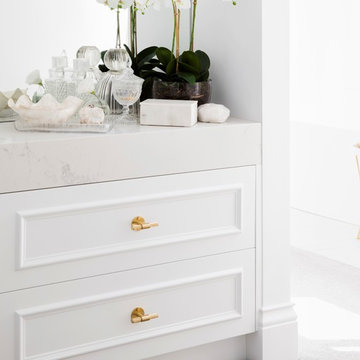
Großer, Neutraler Maritimer Begehbarer Kleiderschrank mit Kassettenfronten, weißen Schränken, Teppichboden und grauem Boden in Sydney
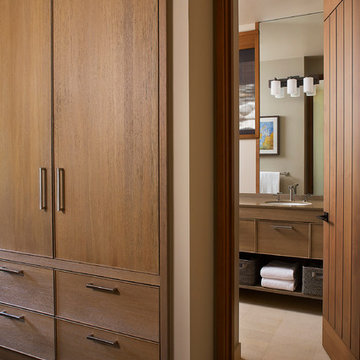
The built-in closet in this guest room showcases the custom walnut millwork that is consistent throughout this transitional home. The light walnut woodwork is detailed in a clean transitional style creating a rich warm aesthetic. Photos by Peter Medilek
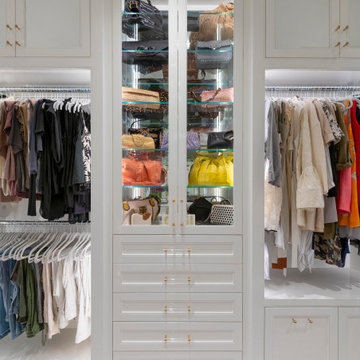
This long, narrow closet is bright, airy with extra storage, wardrobe pull downs and a shoe carousel. Mirrored upper cabinets go to the 10 foot ceiling.
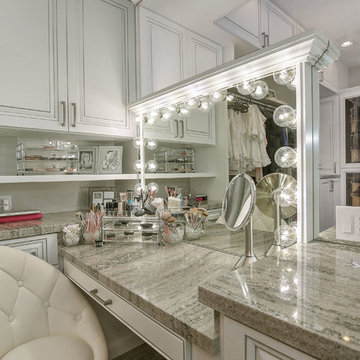
Großer Moderner Begehbarer Kleiderschrank mit weißen Schränken, Keramikboden, braunem Boden und Kassettenfronten in Phoenix
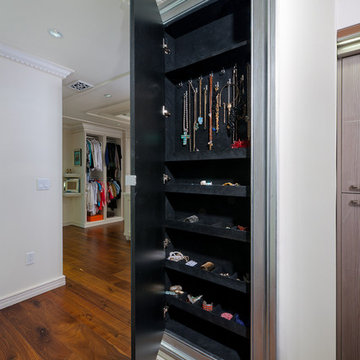
Craig Thompson Photography
Geräumiges Klassisches Ankleidezimmer mit Kassettenfronten, hellen Holzschränken und hellem Holzboden in Sonstige
Geräumiges Klassisches Ankleidezimmer mit Kassettenfronten, hellen Holzschränken und hellem Holzboden in Sonstige
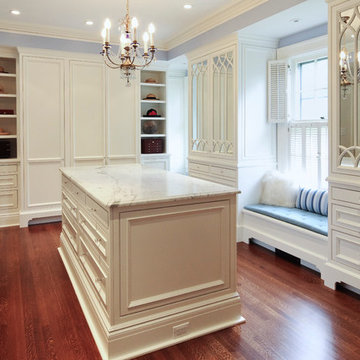
Beautiful and functional master suite dressing room with floor to ceiling closets, open shelving and custom made mirrored cabinets. Photography by Pete Weigley
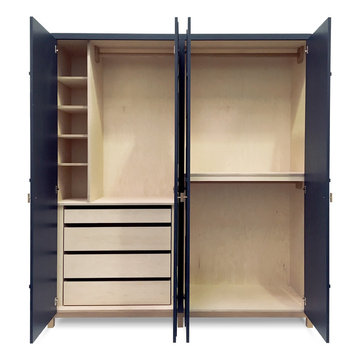
We were initially contacted by our clients to design and make a large fitted wardrobe, however after several discussions we realised that a free standing wardrobe would work better for their needs. We created the large freestanding wardrobe with four patterned doors in relief and titled it Relish. It has now been added to our range of freestanding furniture and available through Andrew Carpenter Design.
The inside of the wardrobe has rails shelves and four drawers that all fitted on concealed soft close runners. At 7 cm deep the top drawer is shallower than the others and can be used for jewellery and small items of clothing, whilst the three deeper drawers are a generous 14.5 cm deep.
The interior of the freestanding wardrobe is made from Finnish birch plywood with a solid oak frame underneath all finished in a hard wearing white oil to lighten the timber tone.
The exterior is hand brushed in deep blue.
Width 200 cm, depth: 58 cm, height: 222 cm.
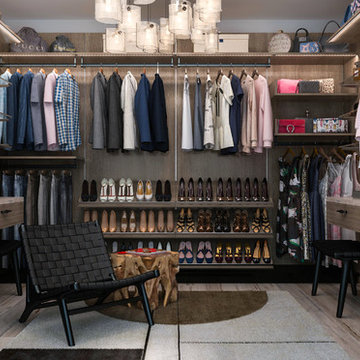
Mittelgroßer, Neutraler Klassischer Begehbarer Kleiderschrank mit Kassettenfronten, hellbraunen Holzschränken, hellem Holzboden und grauem Boden in Los Angeles
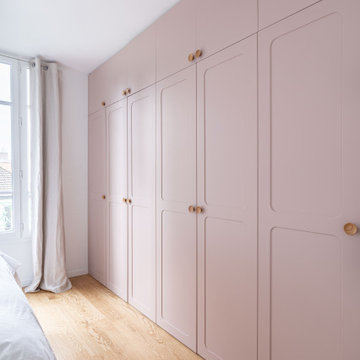
Conception d’aménagements sur mesure pour une maison de 110m² au cœur du vieux Ménilmontant. Pour ce projet la tâche a été de créer des agencements car la bâtisse était vendue notamment sans rangements à l’étage parental et, le plus contraignant, sans cuisine. C’est une ambiance haussmannienne très douce et familiale, qui a été ici créée, avec un intérieur reposant dans lequel on se sent presque comme à la campagne.
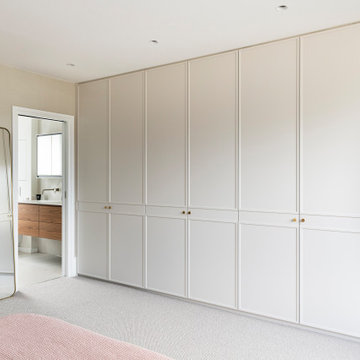
Mittelgroßes, Neutrales Modernes Ankleidezimmer mit Einbauschrank, Kassettenfronten, beigen Schränken, Teppichboden und beigem Boden in London
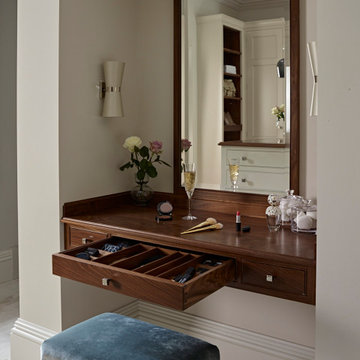
Say goodbye to disorganised make-up bags and hello to make-up drawer inserts. A place for everything and everything in it's place.
Organisation will mean you spend less time looking for specific products, and more time drinking that pre-night out glass of fizz!
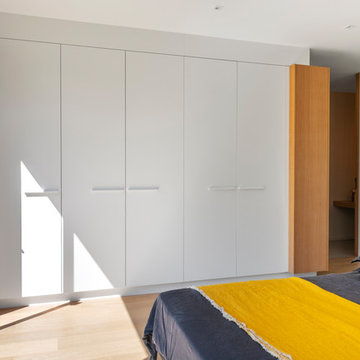
Großer, Neutraler Moderner Begehbarer Kleiderschrank mit Kassettenfronten, weißen Schränken und hellem Holzboden in Nantes
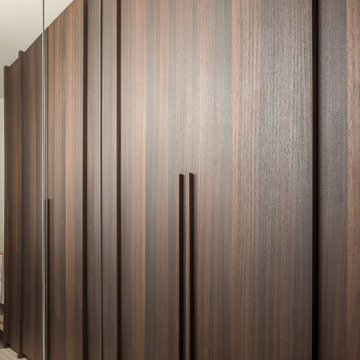
Mittelgroßes, Neutrales Nordisches Ankleidezimmer mit Einbauschrank, Kassettenfronten, dunklen Holzschränken, hellem Holzboden und Kassettendecke in Paris
Ankleidezimmer mit Kassettenfronten Ideen und Design
2