Ankleidezimmer mit Schrankfronten im Shaker-Stil Ideen und Design
Suche verfeinern:
Budget
Sortieren nach:Heute beliebt
61 – 80 von 5.341 Fotos
1 von 2
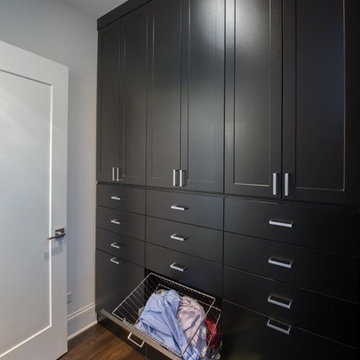
Gokhan Cukurova
www.GokhanWeddings.com
Großer, Neutraler Moderner Begehbarer Kleiderschrank mit Schrankfronten im Shaker-Stil, schwarzen Schränken und dunklem Holzboden in Chicago
Großer, Neutraler Moderner Begehbarer Kleiderschrank mit Schrankfronten im Shaker-Stil, schwarzen Schränken und dunklem Holzboden in Chicago
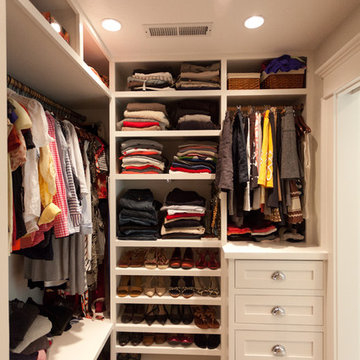
Jenni Pearson
Mittelgroßer, Neutraler Klassischer Begehbarer Kleiderschrank mit Schrankfronten im Shaker-Stil, weißen Schränken und Teppichboden in Portland
Mittelgroßer, Neutraler Klassischer Begehbarer Kleiderschrank mit Schrankfronten im Shaker-Stil, weißen Schränken und Teppichboden in Portland
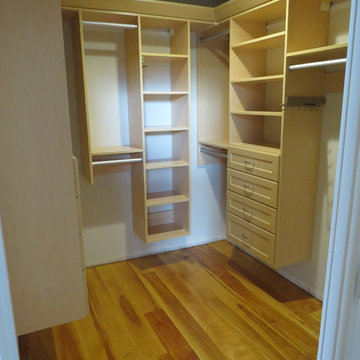
This handsome walk-in closet was executed in a maple finish to compliment the distinctive hardwood floors. Note how the Windsor crown molding unifies the project's components.
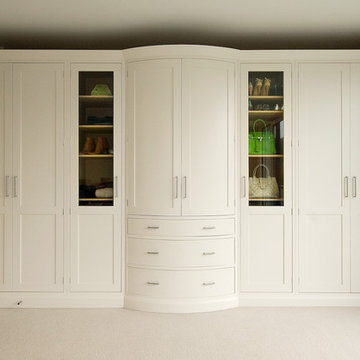
Inglish Design Bespoke Bedroom furniture, UK
Klassisches Ankleidezimmer mit weißen Schränken und Schrankfronten im Shaker-Stil in Sonstige
Klassisches Ankleidezimmer mit weißen Schränken und Schrankfronten im Shaker-Stil in Sonstige
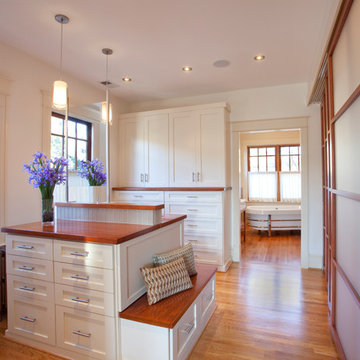
Larry Nordseth Capitol Closet Design
2013 Designers Choice Award Closets Magazine-Feb 2013 Edison, NJ
Best in Walk In Closets Designers Choice Award
Master Walk In Closet, Custom Closet, Capitol Closet Design
Www.capitolclosetdesign.net 703-827-2700
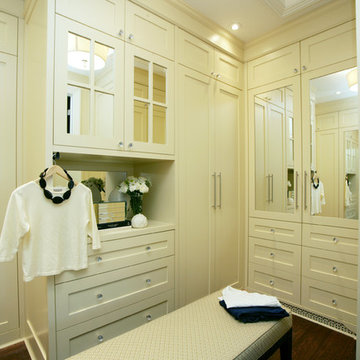
Master bedroom built-in closet. Half and Full length mirrors (opposite wall) to check on your ensemble before heading out to greet the world.
This project is 5+ years old. Most items shown are custom (eg. millwork, upholstered furniture, drapery). Most goods are no longer available. Benjamin Moore paint.
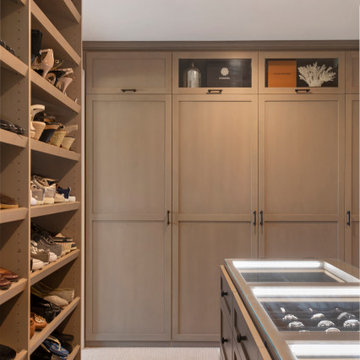
Custom walk in closet with a island to display watches and jewelry designed JL Interiors.
JL Interiors is a LA-based creative/diverse firm that specializes in residential interiors. JL Interiors empowers homeowners to design their dream home that they can be proud of! The design isn’t just about making things beautiful; it’s also about making things work beautifully. Contact us for a free consultation Hello@JLinteriors.design _ 310.390.6849_ www.JLinteriors.design
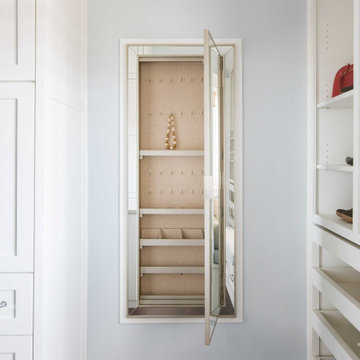
Beautiful closet with a lot of storage and clean lines and dual islands and hidden jewelry storage
Photographer: Costa Christ Media
Großer Klassischer Begehbarer Kleiderschrank mit Schrankfronten im Shaker-Stil, weißen Schränken, dunklem Holzboden und braunem Boden in Dallas
Großer Klassischer Begehbarer Kleiderschrank mit Schrankfronten im Shaker-Stil, weißen Schränken, dunklem Holzboden und braunem Boden in Dallas
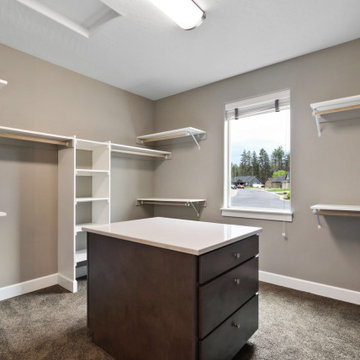
Walk in closet
Großer, Neutraler Uriger Begehbarer Kleiderschrank mit Schrankfronten im Shaker-Stil, hellbraunen Holzschränken, Teppichboden und braunem Boden
Großer, Neutraler Uriger Begehbarer Kleiderschrank mit Schrankfronten im Shaker-Stil, hellbraunen Holzschränken, Teppichboden und braunem Boden
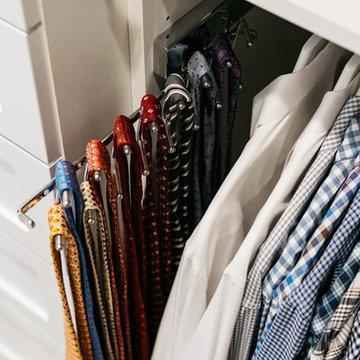
Mittelgroßer, Neutraler Klassischer Begehbarer Kleiderschrank mit Schrankfronten im Shaker-Stil, weißen Schränken, braunem Holzboden und braunem Boden in San Francisco
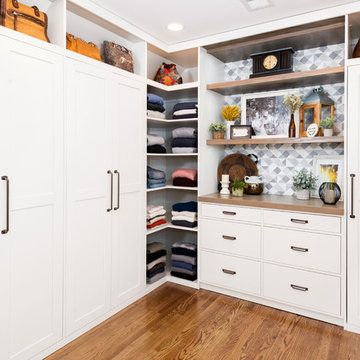
Großes, Neutrales Klassisches Ankleidezimmer mit Ankleidebereich, Schrankfronten im Shaker-Stil, weißen Schränken, braunem Holzboden und braunem Boden in Sonstige
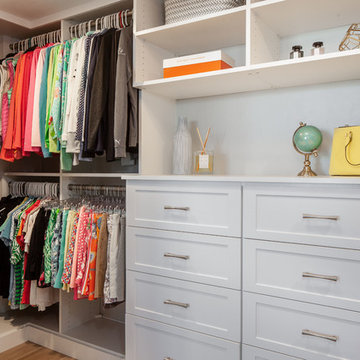
Mittelgroßer, Neutraler Moderner Begehbarer Kleiderschrank mit Schrankfronten im Shaker-Stil, weißen Schränken, Porzellan-Bodenfliesen und braunem Boden in Miami
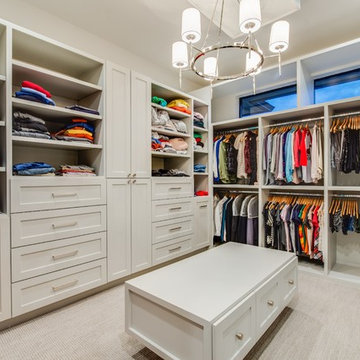
A clean, transitional home design. This home focuses on ample and open living spaces for the family, as well as impressive areas for hosting family and friends. The quality of materials chosen, combined with simple and understated lines throughout, creates a perfect canvas for this family’s life. Contrasting whites, blacks, and greys create a dramatic backdrop for an active and loving lifestyle.
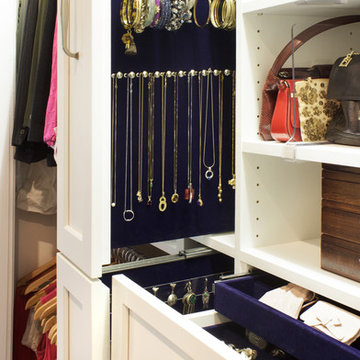
A slim line jewelry cabinet displays your earrings, necklaces and bangle bracelets so that you can allow inspiration to guide your choice. This space-saving jewelry cabinet tucks into a narrow opening and is customized with necklace hooks, bracelet bars and removable acrylic earring holders.
Kara Lashuay
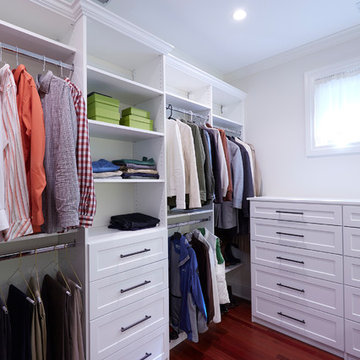
Steve Hamada
Großer, Neutraler Uriger Begehbarer Kleiderschrank mit Schrankfronten im Shaker-Stil, weißen Schränken, dunklem Holzboden und rotem Boden in Chicago
Großer, Neutraler Uriger Begehbarer Kleiderschrank mit Schrankfronten im Shaker-Stil, weißen Schränken, dunklem Holzboden und rotem Boden in Chicago
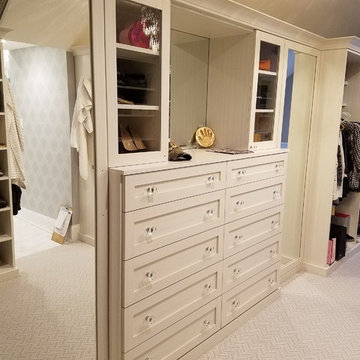
Großes, Neutrales Klassisches Ankleidezimmer mit Ankleidebereich, Schrankfronten im Shaker-Stil, weißen Schränken, Teppichboden und beigem Boden in New York
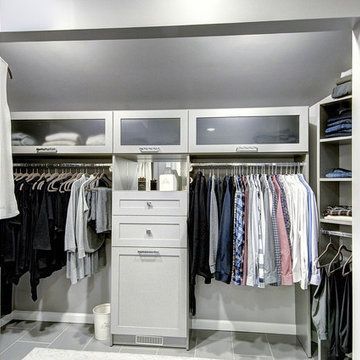
A Walk-In Closet with slanted ceilings is still useful space, when it's well designed.
Moderner Begehbarer Kleiderschrank mit Schrankfronten im Shaker-Stil und grauen Schränken in Philadelphia
Moderner Begehbarer Kleiderschrank mit Schrankfronten im Shaker-Stil und grauen Schränken in Philadelphia
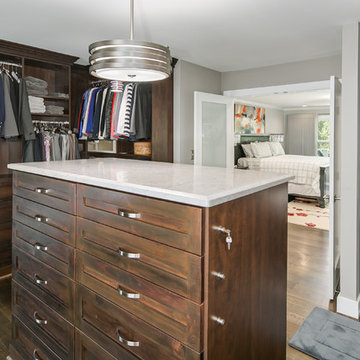
Großer Klassischer Begehbarer Kleiderschrank mit Schrankfronten im Shaker-Stil, dunklen Holzschränken, dunklem Holzboden und braunem Boden in Washington, D.C.
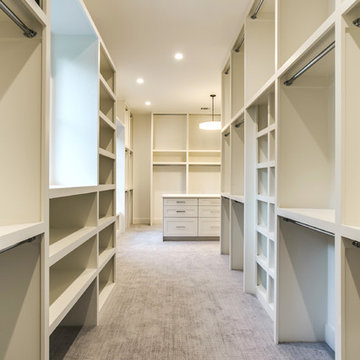
Shoot2Sell
Geräumiger, Neutraler Moderner Begehbarer Kleiderschrank mit Schrankfronten im Shaker-Stil, weißen Schränken und Teppichboden in Dallas
Geräumiger, Neutraler Moderner Begehbarer Kleiderschrank mit Schrankfronten im Shaker-Stil, weißen Schränken und Teppichboden in Dallas
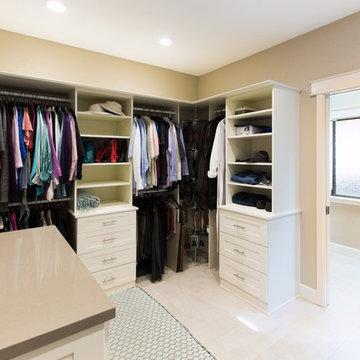
Master bedroom closet used to be an unused den space, set on outside wall. Reworking the space, moving the den footprint next to the masterbedroom, gives a nice walk in closet. Hallway space that ran through the center of the condo was relocated to the outside wall. Frosted windows give ambient light and privacy from the entrance. Extra wide doors allows for home owner to move through the space easily out to the garage as needed. Closet has a revolving shoe rack, upholstered bench with storage and counter space to fold clothes. Great light space for a closet!
Cooper Photography
Ankleidezimmer mit Schrankfronten im Shaker-Stil Ideen und Design
4