Ankleidezimmer mit weißen Schränken Ideen und Design
Suche verfeinern:
Budget
Sortieren nach:Heute beliebt
41 – 60 von 22.806 Fotos
1 von 2
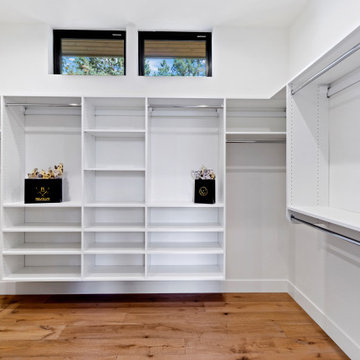
Großes, Neutrales Modernes Ankleidezimmer mit Einbauschrank, offenen Schränken, weißen Schränken und braunem Holzboden in Portland
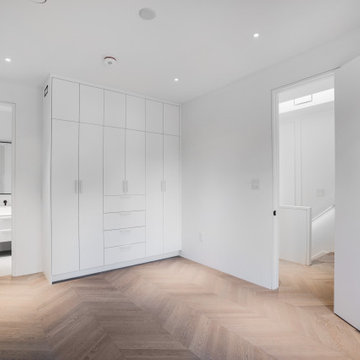
Mittelgroßes, Neutrales Klassisches Ankleidezimmer mit Einbauschrank, flächenbündigen Schrankfronten, weißen Schränken, hellem Holzboden und weißem Boden in Toronto
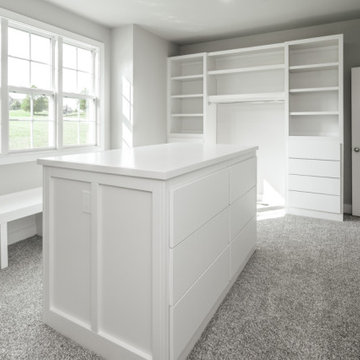
Neutraler Begehbarer Kleiderschrank mit flächenbündigen Schrankfronten, weißen Schränken, Teppichboden und grauem Boden in Louisville
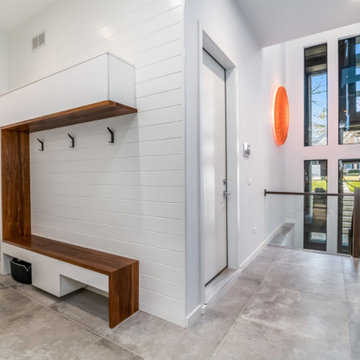
Mud Room with room for all seasons and sports equipment.
Photos: Reel Tour Media
Großer, Neutraler Moderner Begehbarer Kleiderschrank mit flächenbündigen Schrankfronten, weißen Schränken, grauem Boden und Porzellan-Bodenfliesen in Chicago
Großer, Neutraler Moderner Begehbarer Kleiderschrank mit flächenbündigen Schrankfronten, weißen Schränken, grauem Boden und Porzellan-Bodenfliesen in Chicago
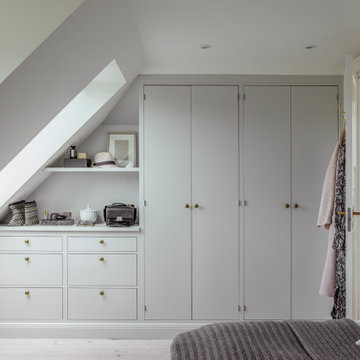
Garderobe tilpasset rummets konstruktion.
EIngebautes, Mittelgroßes, Neutrales Klassisches Ankleidezimmer mit flächenbündigen Schrankfronten, weißen Schränken, hellem Holzboden und weißem Boden in Aarhus
EIngebautes, Mittelgroßes, Neutrales Klassisches Ankleidezimmer mit flächenbündigen Schrankfronten, weißen Schränken, hellem Holzboden und weißem Boden in Aarhus
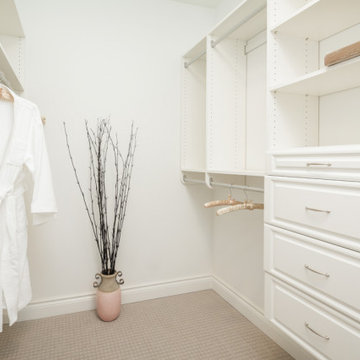
Großer, Neutraler Klassischer Begehbarer Kleiderschrank mit profilierten Schrankfronten, weißen Schränken, Teppichboden und beigem Boden in Atlanta

The homeowners wanted to improve the layout and function of their tired 1980’s bathrooms. The master bath had a huge sunken tub that took up half the floor space and the shower was tiny and in small room with the toilet. We created a new toilet room and moved the shower to allow it to grow in size. This new space is far more in tune with the client’s needs. The kid’s bath was a large space. It only needed to be updated to today’s look and to flow with the rest of the house. The powder room was small, adding the pedestal sink opened it up and the wallpaper and ship lap added the character that it needed
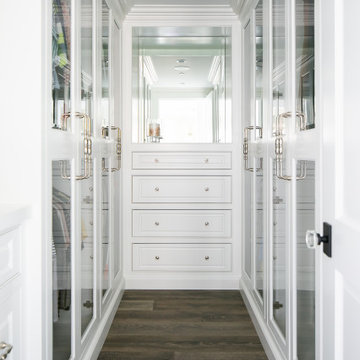
Maritimer Begehbarer Kleiderschrank mit Kassettenfronten, weißen Schränken, dunklem Holzboden und braunem Boden in Orange County

TEAM:
Architect: LDa Architecture & Interiors
Builder (Kitchen/ Mudroom Addition): Shanks Engineering & Construction
Builder (Master Suite Addition): Hampden Design
Photographer: Greg Premru

The project brief was to modernise, renovate and extend an existing property in Walsall, UK. Maintaining a classic but modern style, the property was extended and finished with a light grey render and grey stone slip cladding. Large windows, lantern-style skylights and roof skylights allow plenty of light into the open-plan spaces and rooms.
The full-height stone clad gable to the rear houses the main staircase, receiving plenty of daylight
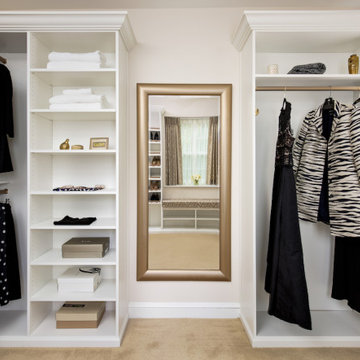
In the adjacent dressing room, we installed new cabinetry that can be easily reconfigured for a variety of clothing storage needs. New pinch pleat drapes add a touch of formality and sophistication to the room and the matching cushioned bench provides the perfect perch to put on shoes or just relax after a long evening of entertaining guests.
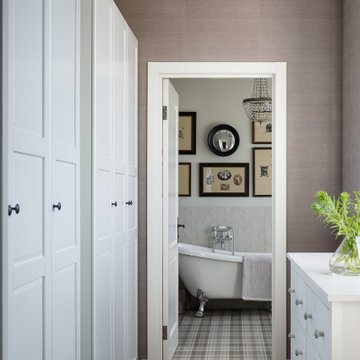
Mittelgroßer, Neutraler Country Begehbarer Kleiderschrank mit Schrankfronten mit vertiefter Füllung, weißen Schränken, Vinylboden und braunem Boden in Moskau
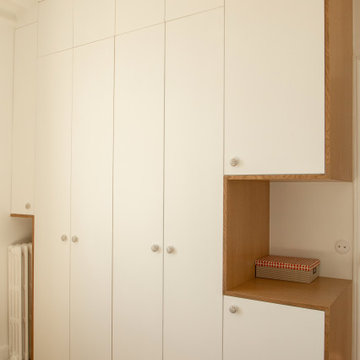
Ce projet nous a été confié par une famille qui a décidé d'investir dans une maison spacieuse à Maison Lafitte. L'objectif était de rénover cette maison de 160 m2 en lui redonnant des couleurs et un certain cachet. Nous avons commencé par les pièces principales. Nos clients ont apprécié l'exécution qui s'est faite en respectant les délais et le budget.

Mittelgroßes, Neutrales Mediterranes Ankleidezimmer mit weißen Schränken, braunem Holzboden, braunem Boden, Ankleidebereich, Glasfronten und gewölbter Decke in San Francisco

Photo by Chris Snook
Mittelgroßes, Neutrales Klassisches Ankleidezimmer mit Ankleidebereich, Lamellenschränken, weißen Schränken, braunem Holzboden und braunem Boden in London
Mittelgroßes, Neutrales Klassisches Ankleidezimmer mit Ankleidebereich, Lamellenschränken, weißen Schränken, braunem Holzboden und braunem Boden in London
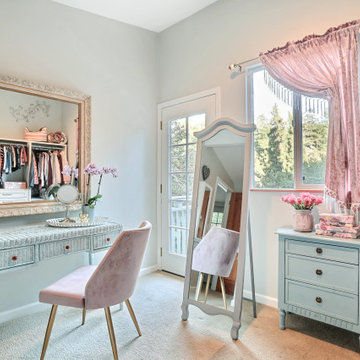
This dreamy dressing room is all glamour with pink velvet, soft blues, lavender, and cream. The wall to wall closet pieces create ample storage for shoes, intimates, accessories, and hanging clothes. The love seat was built over the stairwell making fantastic use of space and a fun cozy feature for the room. A re-purposed wicker desk makes the perfect vanity. A wall hung jewelry cabinet stores jewelry. A little side stand with drawers adds extra storage. And naturally we needed a free standing floor mirror. The attached balcony is the perfect place for morning coffee and matching throw pillows tie in with the custom cushions and pillows on the love seat. The combination of colors and textures were designed to have a beachy-boho-glam style. The results? Dreamy!!!
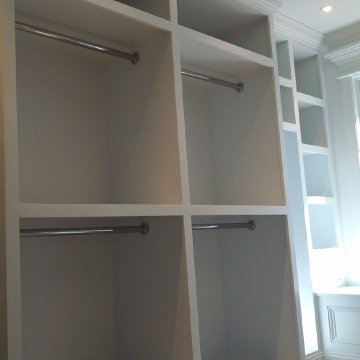
Mittelgroßer, Neutraler Moderner Begehbarer Kleiderschrank mit Schrankfronten mit vertiefter Füllung, weißen Schränken, Teppichboden und beigem Boden in Philadelphia
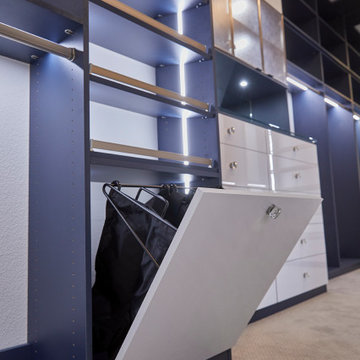
Mittelgroßer, Neutraler Klassischer Begehbarer Kleiderschrank mit flächenbündigen Schrankfronten, weißen Schränken, Teppichboden und grauem Boden in Dallas
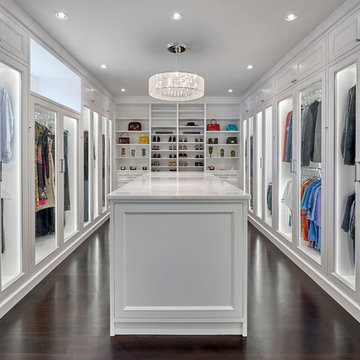
Großer, Neutraler Moderner Begehbarer Kleiderschrank mit Schrankfronten mit vertiefter Füllung, weißen Schränken, dunklem Holzboden und schwarzem Boden in Chicago
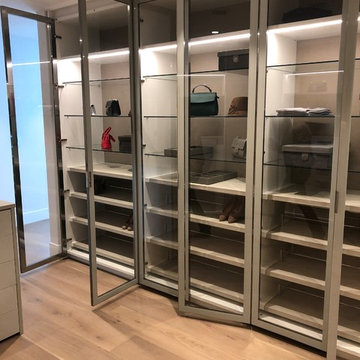
Geräumiger, Neutraler Moderner Begehbarer Kleiderschrank mit Glasfronten, weißen Schränken, hellem Holzboden und beigem Boden in Miami
Ankleidezimmer mit weißen Schränken Ideen und Design
3