Arbeitszimmer mit hellem Holzboden und Betonboden Ideen und Design
Suche verfeinern:
Budget
Sortieren nach:Heute beliebt
21 – 40 von 18.480 Fotos
1 von 3

This full home mid-century remodel project is in an affluent community perched on the hills known for its spectacular views of Los Angeles. Our retired clients were returning to sunny Los Angeles from South Carolina. Amidst the pandemic, they embarked on a two-year-long remodel with us - a heartfelt journey to transform their residence into a personalized sanctuary.
Opting for a crisp white interior, we provided the perfect canvas to showcase the couple's legacy art pieces throughout the home. Carefully curating furnishings that complemented rather than competed with their remarkable collection. It's minimalistic and inviting. We created a space where every element resonated with their story, infusing warmth and character into their newly revitalized soulful home.

Interior Design: Liz Stiving-Nichols Photography: Michael J. Lee
Maritimes Arbeitszimmer mit weißer Wandfarbe, hellem Holzboden, freistehendem Schreibtisch, beigem Boden, freigelegten Dachbalken, Holzdielendecke und gewölbter Decke in Boston
Maritimes Arbeitszimmer mit weißer Wandfarbe, hellem Holzboden, freistehendem Schreibtisch, beigem Boden, freigelegten Dachbalken, Holzdielendecke und gewölbter Decke in Boston

MOTIF transformed a standard bedroom into this artful and inviting home office with the potential of being used a guest room when the occasion arises. Soft wall colors, a textured area rug, a built in desk are counterpoint to a cozy sofa bench -- which doubles as a twin bed or can be transformed into a queen bed by pulling the pieces apart and reconnecting them in another configuration.
It is a surprising and unexpected room and is both functional and beautiful.
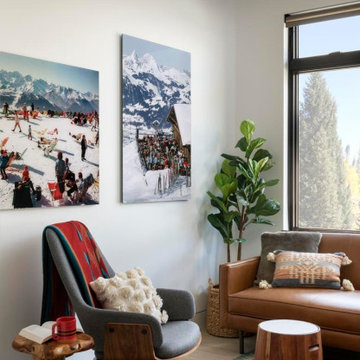
Großes Rustikales Arbeitszimmer mit Arbeitsplatz und hellem Holzboden in Denver
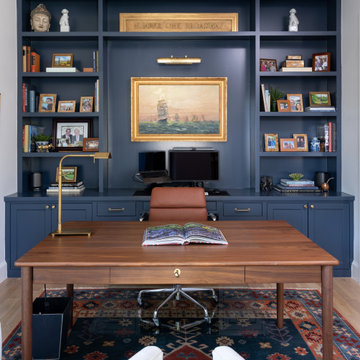
Mittelgroßes Klassisches Arbeitszimmer mit Arbeitsplatz, hellem Holzboden und freistehendem Schreibtisch in Dallas
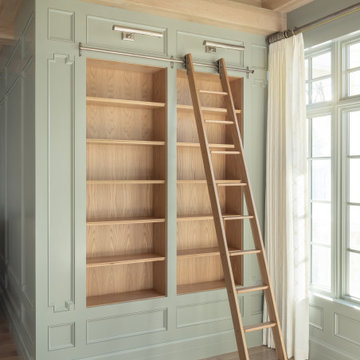
Library ladders are such a beautiful addition to any space, especially with integrated lighting, soft colors and warm wood tones.
Klassisches Lesezimmer mit grüner Wandfarbe, hellem Holzboden und Holzdecke in Salt Lake City
Klassisches Lesezimmer mit grüner Wandfarbe, hellem Holzboden und Holzdecke in Salt Lake City

Home Office with coffered ceiling, blue built in book cases and desk, modern lighting and engineered hardwood flooring.
Großes Klassisches Arbeitszimmer mit Arbeitsplatz, weißer Wandfarbe, hellem Holzboden, Einbau-Schreibtisch, buntem Boden und Kassettendecke in Indianapolis
Großes Klassisches Arbeitszimmer mit Arbeitsplatz, weißer Wandfarbe, hellem Holzboden, Einbau-Schreibtisch, buntem Boden und Kassettendecke in Indianapolis
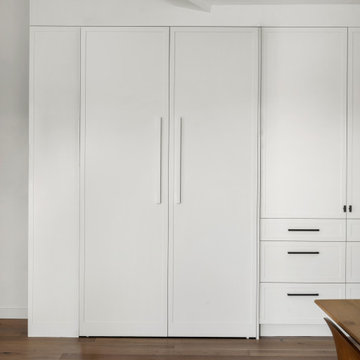
Arbeitszimmer mit weißer Wandfarbe und hellem Holzboden in San Francisco

Peek a look at this moody home office which perfectly combines the tradition of this home with a moody modern vibe. The paper roll is a functional fave, perfect for brainstorming with team members and planning for projects.
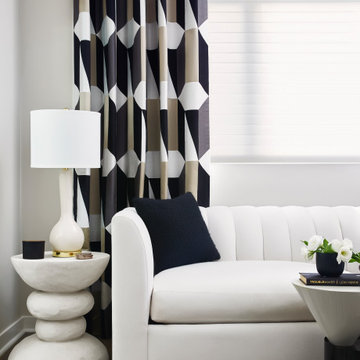
The prints, patterns, texture and shapes of each piece within this room offer an enhanced, bold style while staying within a neutral color pallet that isn't visually overwhelming or busy.
Photo: Zeke Ruelas

This spacious and modern rustic office has incredible storage space and even a little outdoor area for when you need some space to brainstorm in the fresh air.

Mittelgroßes Klassisches Lesezimmer mit grauer Wandfarbe, hellem Holzboden, Einbau-Schreibtisch, braunem Boden und Kassettendecke in Chicago

Settled within a graffiti-covered laneway in the trendy heart of Mt Lawley you will find this four-bedroom, two-bathroom home.
The owners; a young professional couple wanted to build a raw, dark industrial oasis that made use of every inch of the small lot. Amenities aplenty, they wanted their home to complement the urban inner-city lifestyle of the area.
One of the biggest challenges for Limitless on this project was the small lot size & limited access. Loading materials on-site via a narrow laneway required careful coordination and a well thought out strategy.
Paramount in bringing to life the client’s vision was the mixture of materials throughout the home. For the second story elevation, black Weathertex Cladding juxtaposed against the white Sto render creates a bold contrast.
Upon entry, the room opens up into the main living and entertaining areas of the home. The kitchen crowns the family & dining spaces. The mix of dark black Woodmatt and bespoke custom cabinetry draws your attention. Granite benchtops and splashbacks soften these bold tones. Storage is abundant.
Polished concrete flooring throughout the ground floor blends these zones together in line with the modern industrial aesthetic.
A wine cellar under the staircase is visible from the main entertaining areas. Reclaimed red brickwork can be seen through the frameless glass pivot door for all to appreciate — attention to the smallest of details in the custom mesh wine rack and stained circular oak door handle.
Nestled along the north side and taking full advantage of the northern sun, the living & dining open out onto a layered alfresco area and pool. Bordering the outdoor space is a commissioned mural by Australian illustrator Matthew Yong, injecting a refined playfulness. It’s the perfect ode to the street art culture the laneways of Mt Lawley are so famous for.
Engineered timber flooring flows up the staircase and throughout the rooms of the first floor, softening the private living areas. Four bedrooms encircle a shared sitting space creating a contained and private zone for only the family to unwind.
The Master bedroom looks out over the graffiti-covered laneways bringing the vibrancy of the outside in. Black stained Cedarwest Squareline cladding used to create a feature bedhead complements the black timber features throughout the rest of the home.
Natural light pours into every bedroom upstairs, designed to reflect a calamity as one appreciates the hustle of inner city living outside its walls.
Smart wiring links each living space back to a network hub, ensuring the home is future proof and technology ready. An intercom system with gate automation at both the street and the lane provide security and the ability to offer guests access from the comfort of their living area.
Every aspect of this sophisticated home was carefully considered and executed. Its final form; a modern, inner-city industrial sanctuary with its roots firmly grounded amongst the vibrant urban culture of its surrounds.

Geräumiges Klassisches Arbeitszimmer mit Arbeitsplatz, weißer Wandfarbe, hellem Holzboden und freistehendem Schreibtisch in Houston
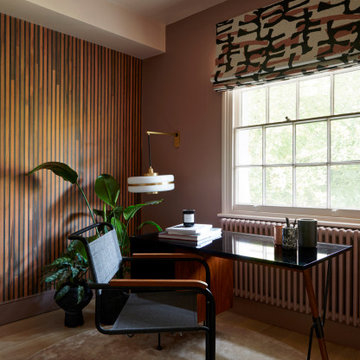
An elegant, mid-century inspired study combining a palette of pinks with black accents.
Mittelgroßes Klassisches Arbeitszimmer mit Arbeitsplatz, rosa Wandfarbe, hellem Holzboden, freistehendem Schreibtisch, beigem Boden und Wandpaneelen in London
Mittelgroßes Klassisches Arbeitszimmer mit Arbeitsplatz, rosa Wandfarbe, hellem Holzboden, freistehendem Schreibtisch, beigem Boden und Wandpaneelen in London
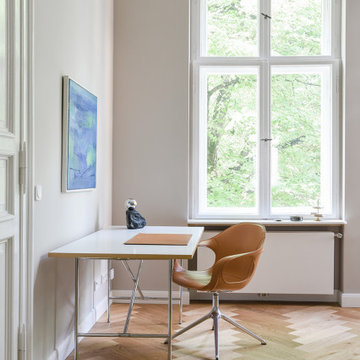
Der stilvolle Charakter der Innenräume der anderen Räume wird durch die legendären Evergreens von Designstars wie Mies van der Rohe, Marcel Breuer, Ingo Maurer, Knoll und Harry Bertola bestimmt.
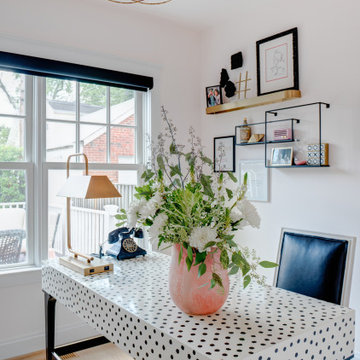
Klassisches Arbeitszimmer mit weißer Wandfarbe, hellem Holzboden, freistehendem Schreibtisch und beigem Boden in Washington, D.C.

moody green office
Mittelgroßes Klassisches Arbeitszimmer ohne Kamin mit hellem Holzboden, beigem Boden, freistehendem Schreibtisch und grauer Wandfarbe in Oklahoma City
Mittelgroßes Klassisches Arbeitszimmer ohne Kamin mit hellem Holzboden, beigem Boden, freistehendem Schreibtisch und grauer Wandfarbe in Oklahoma City
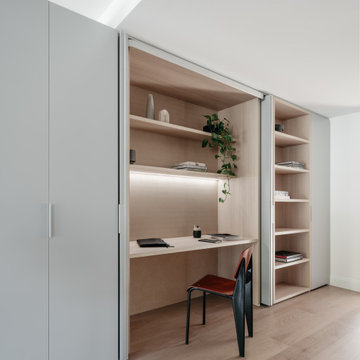
Modernes Arbeitszimmer mit weißer Wandfarbe, hellem Holzboden, Einbau-Schreibtisch und beigem Boden in Melbourne
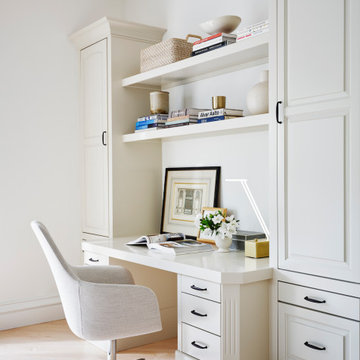
Kleines Klassisches Arbeitszimmer ohne Kamin mit weißer Wandfarbe, hellem Holzboden, Einbau-Schreibtisch und braunem Boden in San Francisco
Arbeitszimmer mit hellem Holzboden und Betonboden Ideen und Design
2