Arbeitszimmer mit hellem Holzboden und Betonboden Ideen und Design
Suche verfeinern:
Budget
Sortieren nach:Heute beliebt
101 – 120 von 18.480 Fotos
1 von 3
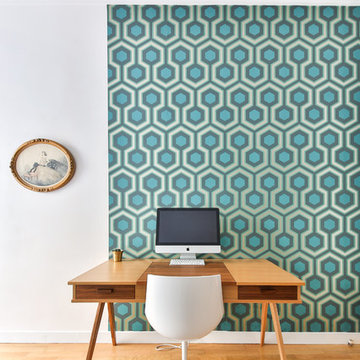
Tout commence par une grande cuisine blanche un peu oubliée dans un 2 pièces parisien. Une envie de papier-peint, de changement de couleur pousse ma cliente à me contacter.Ma proposition de relooking lui permet de donner du caractère à sa cuisine.
Conquise, c’est au tour du séjour de faire peau neuve. Je propose d’unifier la pièce en blanc accompagné d’une touche bleu pour mettre en valeur son canapé. La composition du mobilier et du poêle centenaire donne un ensemble cohérant et contemporain souligné par des couleurs reposantes.
Finalement c’est au tour de la chambre…L’idée de départ est de différencier le coin bureau du coin nuit. Un papier-peint graphique et tendance dans le prolongement du couloir ouvre harmonieusement l’espace bureau. Un rectangle vert d’eau en guise de tête de lit, accompagné de la customisation de 2 chevets délimitent l’espace sommeil. La note actuelle est elle apporté par une touche métallique.
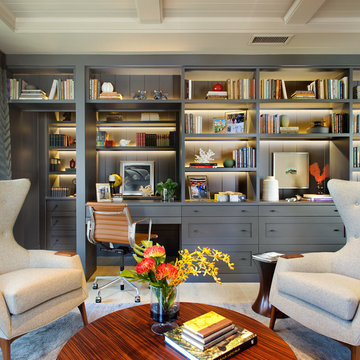
1st Place
Residential Space Over 3,500 square feet
Kellie McCormick, ASID
McCormick and Wright
Klassisches Arbeitszimmer mit hellem Holzboden und Einbau-Schreibtisch in San Diego
Klassisches Arbeitszimmer mit hellem Holzboden und Einbau-Schreibtisch in San Diego
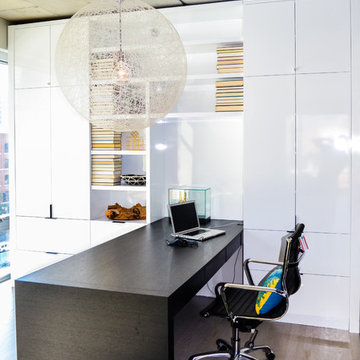
To give this condo a more prominent entry hallway, our team designed a large wooden paneled wall made of Brazilian plantation wood, that ran perpendicular to the front door. The paneled wall.
To further the uniqueness of this condo, we added a sophisticated wall divider in the middle of the living space, separating the living room from the home office. This divider acted as both a television stand, bookshelf, and fireplace.
The floors were given a creamy coconut stain, which was mixed and matched to form a perfect concoction of slate grays and sandy whites.
The kitchen, which is located just outside of the living room area, has an open-concept design. The kitchen features a large kitchen island with white countertops, stainless steel appliances, large wooden cabinets, and bar stools.
Project designed by Skokie renovation firm, Chi Renovation & Design. They serve the Chicagoland area, and it's surrounding suburbs, with an emphasis on the North Side and North Shore. You'll find their work from the Loop through Lincoln Park, Skokie, Evanston, Wilmette, and all of the way up to Lake Forest.
For more about Chi Renovation & Design, click here: https://www.chirenovation.com/
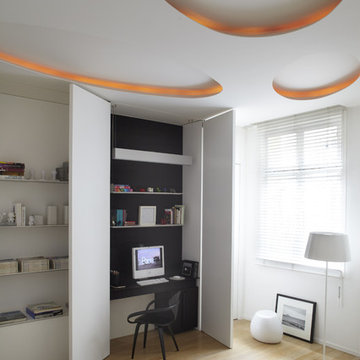
Großes Nordisches Arbeitszimmer mit weißer Wandfarbe, hellem Holzboden, Einbau-Schreibtisch und Arbeitsplatz in Paris
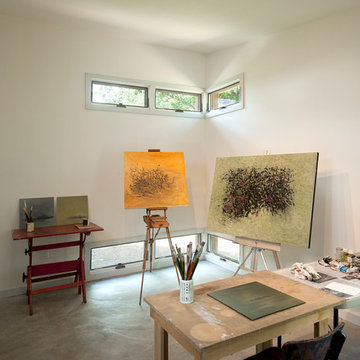
Paul Burk Photography
Kleines Modernes Arbeitszimmer ohne Kamin mit Betonboden, Studio, weißer Wandfarbe, freistehendem Schreibtisch und grauem Boden in Washington, D.C.
Kleines Modernes Arbeitszimmer ohne Kamin mit Betonboden, Studio, weißer Wandfarbe, freistehendem Schreibtisch und grauem Boden in Washington, D.C.

Klassisches Arbeitszimmer ohne Kamin mit Einbau-Schreibtisch, hellem Holzboden und grüner Wandfarbe in Miami
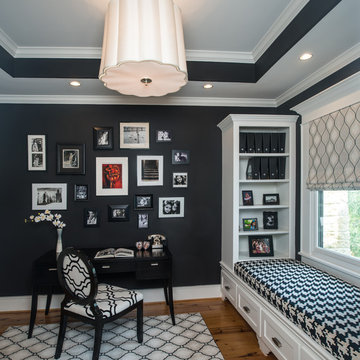
The client desired a fun black and white office that highlighted her various photography projects. A reading nook was designed at the bench seat to offer a special retreat for reading and relaxation.
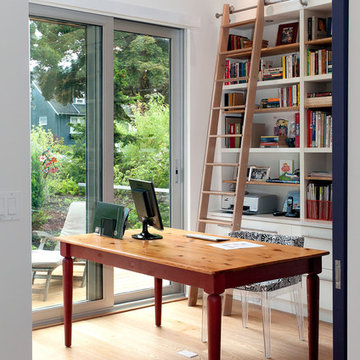
Stacy Thomas
Modernes Arbeitszimmer mit weißer Wandfarbe, freistehendem Schreibtisch und hellem Holzboden in Vancouver
Modernes Arbeitszimmer mit weißer Wandfarbe, freistehendem Schreibtisch und hellem Holzboden in Vancouver
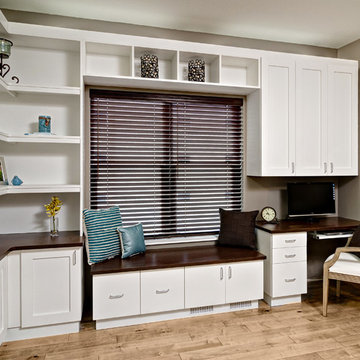
Window Bench and Desk Close-up
Großes Modernes Arbeitszimmer ohne Kamin mit Einbau-Schreibtisch, beiger Wandfarbe, hellem Holzboden und braunem Boden in Minneapolis
Großes Modernes Arbeitszimmer ohne Kamin mit Einbau-Schreibtisch, beiger Wandfarbe, hellem Holzboden und braunem Boden in Minneapolis
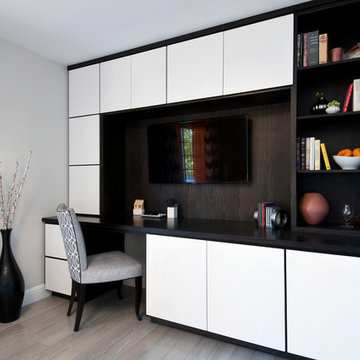
Crystal Waye Photography
Mittelgroßes Modernes Arbeitszimmer ohne Kamin mit grauer Wandfarbe, Arbeitsplatz, hellem Holzboden und Einbau-Schreibtisch in San Francisco
Mittelgroßes Modernes Arbeitszimmer ohne Kamin mit grauer Wandfarbe, Arbeitsplatz, hellem Holzboden und Einbau-Schreibtisch in San Francisco
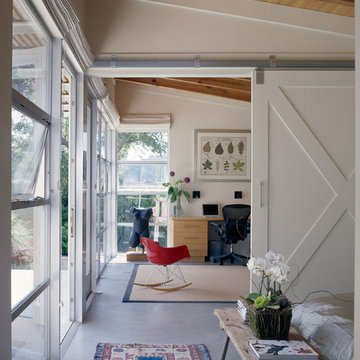
Photography by Ken Gutmaker
Modernes Arbeitszimmer mit Betonboden in Santa Barbara
Modernes Arbeitszimmer mit Betonboden in Santa Barbara

South east end of studio space with doors to work spaces open.
Cathy Schwabe Architecture.
Photograph by David Wakely.
Modernes Arbeitszimmer mit Betonboden und grauem Boden in San Francisco
Modernes Arbeitszimmer mit Betonboden und grauem Boden in San Francisco
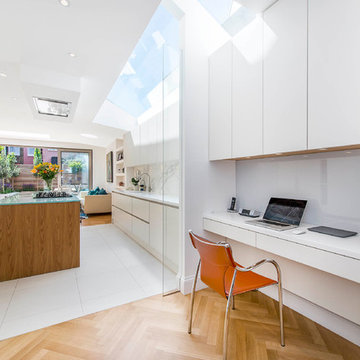
Kleines Modernes Arbeitszimmer mit Arbeitsplatz, weißer Wandfarbe, hellem Holzboden, Einbau-Schreibtisch und beigem Boden in London

The need for a productive and comfortable space was the motive for the study design. A culmination of ideas supports daily routines from the computer desk for correspondence, the worktable to review documents, or the sofa to read reports. The wood mantel creates the base for the art niche, which provides a space for one homeowner’s taste in modern art to be expressed. Horizontal wood elements are stained for layered warmth from the floor, wood tops, mantel, and ceiling beams. The walls are covered in a natural paper weave with a green tone that is pulled to the built-ins flanking the marble fireplace for a happier work environment. Connections to the outside are a welcome relief to enjoy views to the front, or pass through the doors to the private outdoor patio at the back of the home. The ceiling light fixture has linen panels as a tie to personal ship artwork displayed in the office.

A built-in desk with storage can be hidden by pocket doors when not in use. Custom-built with wood desk top and fabric backing.
Photo by J. Sinclair

AMBIA Photography
Mittelgroßes Klassisches Arbeitszimmer mit grauer Wandfarbe, hellem Holzboden, freistehendem Schreibtisch, beigem Boden und Arbeitsplatz in Houston
Mittelgroßes Klassisches Arbeitszimmer mit grauer Wandfarbe, hellem Holzboden, freistehendem Schreibtisch, beigem Boden und Arbeitsplatz in Houston
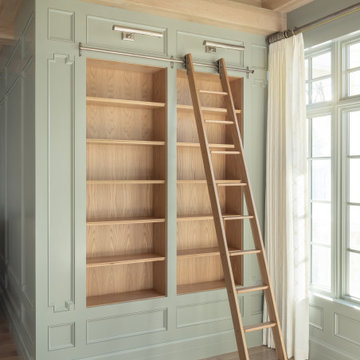
Library ladders are such a beautiful addition to any space, especially with integrated lighting, soft colors and warm wood tones.
Klassisches Lesezimmer mit grüner Wandfarbe, hellem Holzboden und Holzdecke in Salt Lake City
Klassisches Lesezimmer mit grüner Wandfarbe, hellem Holzboden und Holzdecke in Salt Lake City
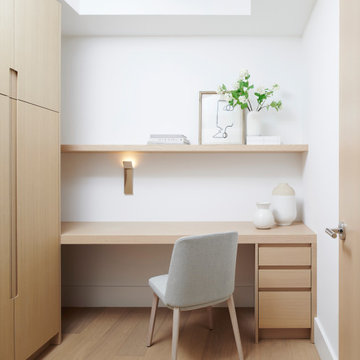
Kleines Modernes Arbeitszimmer mit weißer Wandfarbe, hellem Holzboden und Einbau-Schreibtisch in Toronto
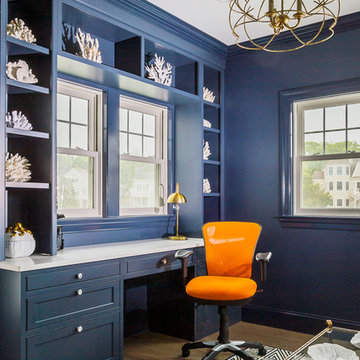
Katherine Jackson Architectural Photography
Großes Klassisches Arbeitszimmer mit Arbeitsplatz, blauer Wandfarbe, hellem Holzboden, Einbau-Schreibtisch und beigem Boden in Boston
Großes Klassisches Arbeitszimmer mit Arbeitsplatz, blauer Wandfarbe, hellem Holzboden, Einbau-Schreibtisch und beigem Boden in Boston
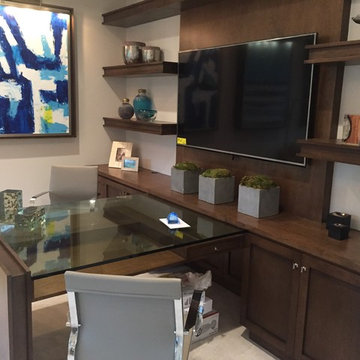
Fun and Functional space for the kids to study, do homework or surf the web.
Mittelgroßes Modernes Arbeitszimmer ohne Kamin mit Arbeitsplatz, beiger Wandfarbe, hellem Holzboden, Einbau-Schreibtisch und beigem Boden in Miami
Mittelgroßes Modernes Arbeitszimmer ohne Kamin mit Arbeitsplatz, beiger Wandfarbe, hellem Holzboden, Einbau-Schreibtisch und beigem Boden in Miami
Arbeitszimmer mit hellem Holzboden und Betonboden Ideen und Design
6