Arbeitszimmer mit Holzdielendecke Ideen und Design
Suche verfeinern:
Budget
Sortieren nach:Heute beliebt
41 – 60 von 322 Fotos
1 von 2
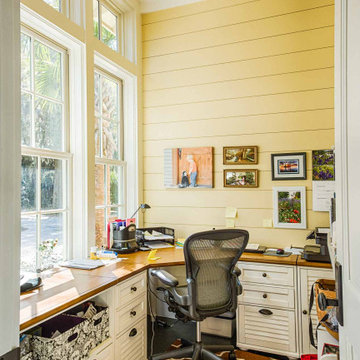
Custom corner desk and built-ins, shiplap walls and ceiling.
Arbeitszimmer mit gelber Wandfarbe, Einbau-Schreibtisch, Holzdielendecke und Holzdielenwänden in Sonstige
Arbeitszimmer mit gelber Wandfarbe, Einbau-Schreibtisch, Holzdielendecke und Holzdielenwänden in Sonstige
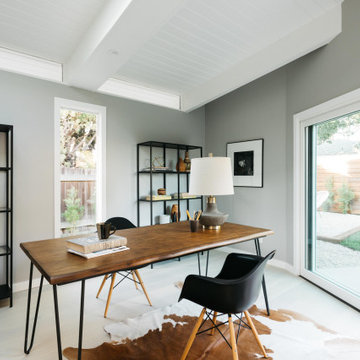
Retro Arbeitszimmer mit grauer Wandfarbe, freistehendem Schreibtisch, beigem Boden und Holzdielendecke in Los Angeles
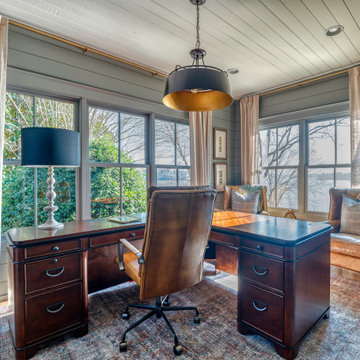
Arbeitszimmer mit braunem Holzboden, freistehendem Schreibtisch, braunem Boden und Holzdielendecke in Atlanta
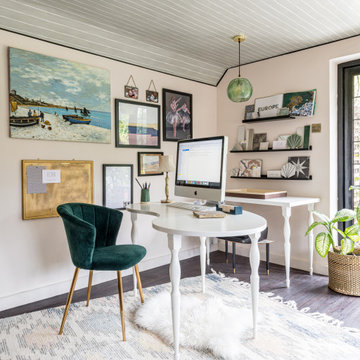
Klassisches Arbeitszimmer mit beiger Wandfarbe, dunklem Holzboden, freistehendem Schreibtisch, braunem Boden und Holzdielendecke in Surrey
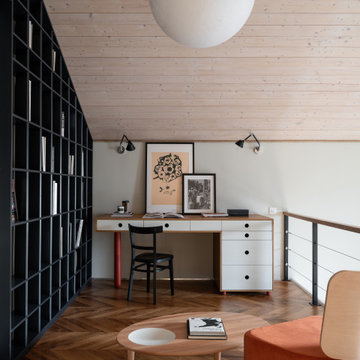
Modernes Arbeitszimmer mit weißer Wandfarbe, braunem Holzboden, freistehendem Schreibtisch, braunem Boden und Holzdielendecke in Sonstige
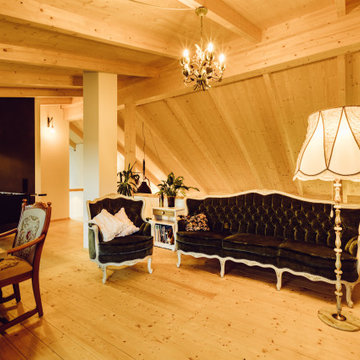
Selbst für eine Arbeitszimmer mit Kicker fand sich noch Platz unter dem Dach.
Uriges Arbeitszimmer mit hellem Holzboden, freistehendem Schreibtisch und Holzdielendecke in Sonstige
Uriges Arbeitszimmer mit hellem Holzboden, freistehendem Schreibtisch und Holzdielendecke in Sonstige

ワークスペースから階段、玄関を見る。
(写真 傍島利浩)
Kleines Modernes Arbeitszimmer ohne Kamin mit Arbeitsplatz, weißer Wandfarbe, Korkboden, Einbau-Schreibtisch, braunem Boden, Holzdielendecke und Holzdielenwänden in Tokio
Kleines Modernes Arbeitszimmer ohne Kamin mit Arbeitsplatz, weißer Wandfarbe, Korkboden, Einbau-Schreibtisch, braunem Boden, Holzdielendecke und Holzdielenwänden in Tokio
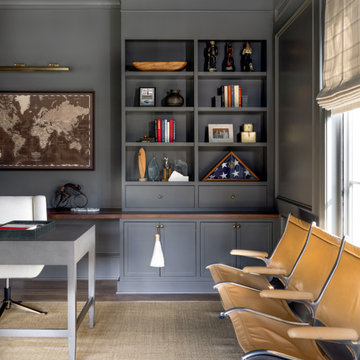
A moody monochromatic office with custom built-ins and millwork.
Mittelgroßes Arbeitszimmer mit Arbeitsplatz, blauer Wandfarbe, braunem Holzboden, freistehendem Schreibtisch, braunem Boden, Holzdielendecke und Wandpaneelen in Washington, D.C.
Mittelgroßes Arbeitszimmer mit Arbeitsplatz, blauer Wandfarbe, braunem Holzboden, freistehendem Schreibtisch, braunem Boden, Holzdielendecke und Wandpaneelen in Washington, D.C.
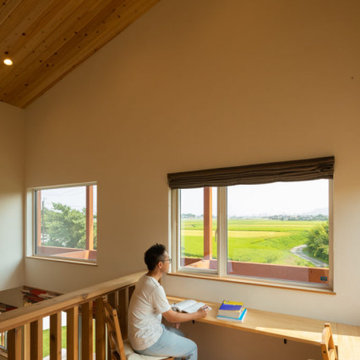
Skandinavisches Arbeitszimmer mit weißer Wandfarbe, braunem Holzboden, Einbau-Schreibtisch, braunem Boden und Holzdielendecke in Sonstige

Mr A contacted Garden Retreat September 2021 and was interested in our Arched Roof Contemporary Garden Office to be installed in the back garden.
They also required a concrete base to place the building on which Garden Retreat provided as part of the package.
The Arched Roof Contemporary Garden Office is constructed using an external cedar clad and bitumen paper to ensure any damp is kept out of the building. The walls are constructed using a 75mm x 38mm timber frame, 50mm polystyrene and a 12mm grooved brushed ply to line the inner walls. The total thickness of the walls is 100mm which lends itself to all year round use. The floor is manufactured using heavy duty bearers, 75mm Celotex and a 15mm ply floor. The floor can either be carpeted or a vinyl floor can be installed for a hard wearing and an easily clean option. Although we now install a laminated floor as part of the installation, please contact us for further details and colour options
The roof is insulated and comes with an inner 12mm ply, heavy duty polyester felt roof 50mm Celotex insulation, 12mm ply and 6 internal spot lights. Also within the electrics pack there is consumer unit, 3 double sockets and a switch. We also install sockets with built in USB charging points which are very useful. This building has LED lights in the over hang to the front and down the left hand side.
This particular model was supplied with one set of 1500mm wide Anthracite Grey uPVC multi-lock French doors and two 600mm Anthracite Grey uPVC sidelights which provides a modern look and lots of light. In addition, it has one (900mm x 600mm) window to the front aspect for ventilation if you do not want to open the French doors. The building is designed to be modular so during the ordering process you have the opportunity to choose where you want the windows and doors to be. Finally, it has an external side cheek and a 600mm decked area with matching overhang and colour coded barge boards around the roof.
If you are interested in this design or would like something similar please do not hesitate to contact us for a quotation?
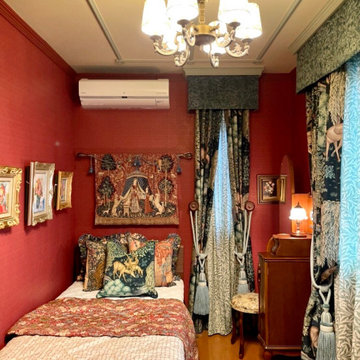
中世のインテリアが好きという奥様。ヒアリングしていくと一般的な中世というより、ウィリアムモリスが描く中世の世界観だとわかりました。 古い書物が並ぶ本棚やウィリアムモリスのファブリックや壁紙をメインにイギリス商材を合わせてとことん再現。手持ちの家具に合うインテリアをご提案いたしました。
Kleines Klassisches Arbeitszimmer mit Arbeitsplatz, roter Wandfarbe, Sperrholzboden, freistehendem Schreibtisch, braunem Boden, Holzdielendecke und Tapetenwänden in Tokio Peripherie
Kleines Klassisches Arbeitszimmer mit Arbeitsplatz, roter Wandfarbe, Sperrholzboden, freistehendem Schreibtisch, braunem Boden, Holzdielendecke und Tapetenwänden in Tokio Peripherie
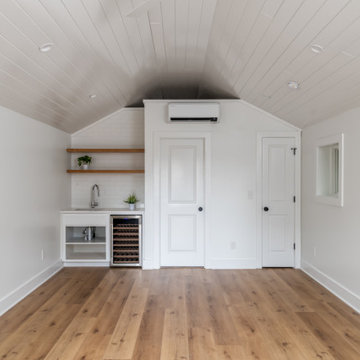
Our homeowners need a flex space and an existing cinder block garage was the perfect place. The garage was waterproofed and finished and now is fully functional as an open office space with a wet bar and a full bathroom. It is bright, airy and as private as you need it to be to conduct business on a day to day basis.
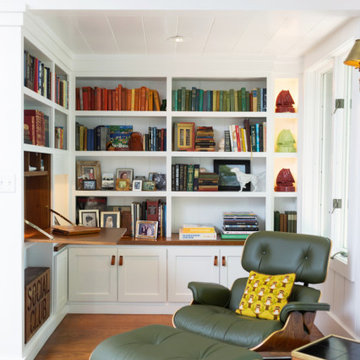
Klassisches Lesezimmer mit weißer Wandfarbe, braunem Holzboden, Einbau-Schreibtisch, braunem Boden und Holzdielendecke in Grand Rapids
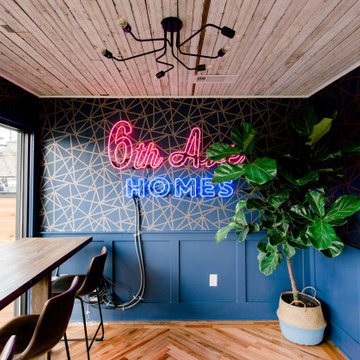
Welcome to our home! At the 6th Ave Homes office space we designed a mid-century modern place that creates an atmosphere of productivity, innovation, and a place to gather.
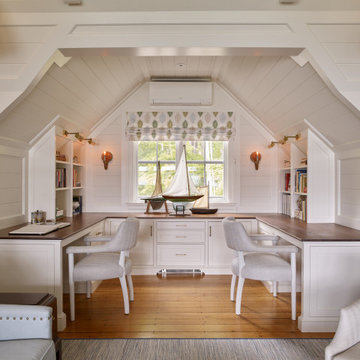
Maritimes Arbeitszimmer mit Arbeitsplatz, braunem Holzboden, Einbau-Schreibtisch, Holzdielendecke und Holzdielenwänden in Portland Maine
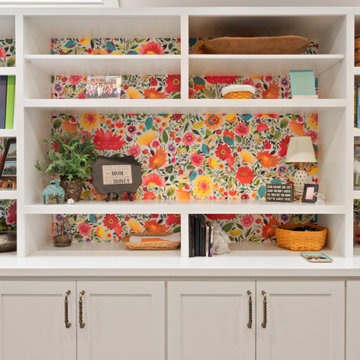
Großes Mid-Century Nähzimmer mit weißer Wandfarbe, Vinylboden, Einbau-Schreibtisch, braunem Boden, Holzdielendecke und Holzdielenwänden in Sonstige
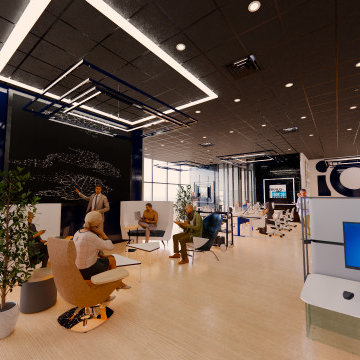
IQ Business Media Inc. wishes to expand the programming of their business brand by connecting with their audience in more dynamic ways and further enhance their position as a viable partner to national and international design markets. Bringing diverse stakeholders together to facilitate ongoing dialogue in the areas of design and architecture is a key goal of the organization.
Design Solutions:
Quality of space and brand delivery provide state-of-the-art technology in all the spaces.
Spaces can adapt to support the project and business needs. Onsite staff act as a conduit for culture, community, connecting people, companies, and industries by sharing expertise and developing meaningful relationships. Therefore, the spaces are flexible, easy to reconfigure, and adapt to diverse uses.
Software: Revit with Enscape plugin, Photoshop.
Designer Credit: www.linkedin.com/in/mahsa-taskini
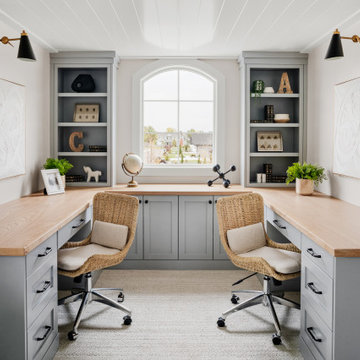
Klassisches Arbeitszimmer mit weißer Wandfarbe, Teppichboden, Einbau-Schreibtisch, beigem Boden und Holzdielendecke in Boise
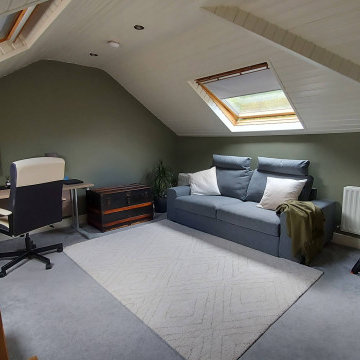
This large attic conversion is bright and airy. The office white ceiling make the roof feel higher than it is. The two Velux windows provide plenty of light for this home office. The space also doubles as a guest bedroom with this large sofa bed.
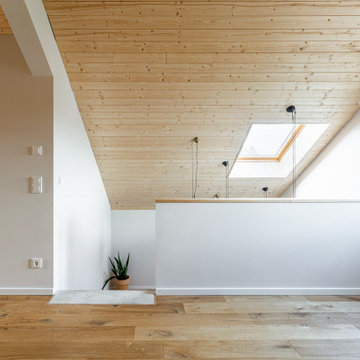
Modernes Arbeitszimmer mit Arbeitsplatz, beiger Wandfarbe, dunklem Holzboden, braunem Boden und Holzdielendecke in Frankfurt am Main
Arbeitszimmer mit Holzdielendecke Ideen und Design
3