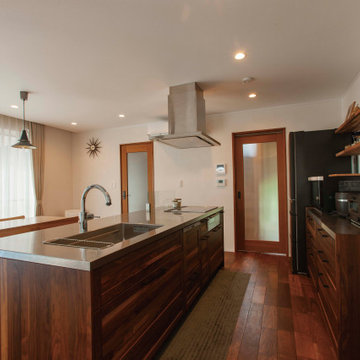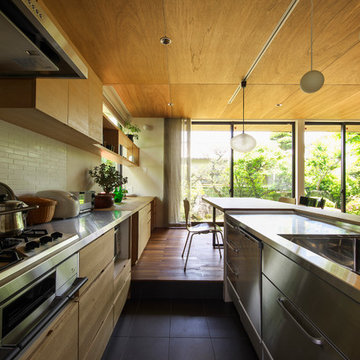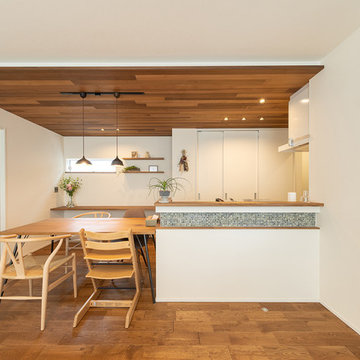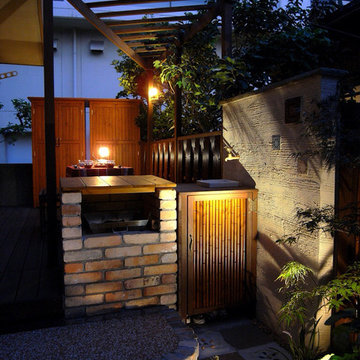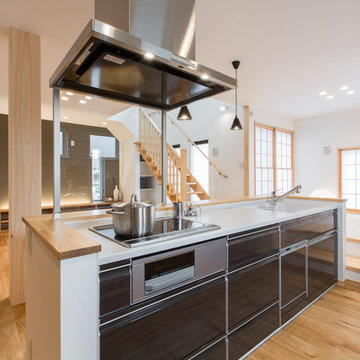Asiatische Küchen Ideen und Design
Suche verfeinern:
Budget
Sortieren nach:Heute beliebt
381 – 400 von 8.466 Fotos
1 von 2
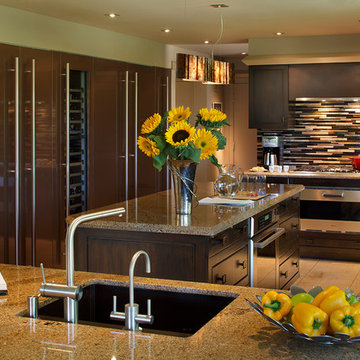
Eric Rorer
Asiatische Küche in U-Form mit Waschbecken, flächenbündigen Schrankfronten, dunklen Holzschränken, Granit-Arbeitsplatte, bunter Rückwand, Rückwand aus Stäbchenfliesen, Küchengeräten aus Edelstahl, Porzellan-Bodenfliesen, Kücheninsel und beigem Boden in San Francisco
Asiatische Küche in U-Form mit Waschbecken, flächenbündigen Schrankfronten, dunklen Holzschränken, Granit-Arbeitsplatte, bunter Rückwand, Rückwand aus Stäbchenfliesen, Küchengeräten aus Edelstahl, Porzellan-Bodenfliesen, Kücheninsel und beigem Boden in San Francisco

By using multiple textures, the overwhelming wall of brick was softened and integrated into the space. Note the live edge on the slab of elm, the yarn-like texture in the glass, the perforated stainless steel panels in many doors, and the 1"-square glass tiles in the backsplash. The Hi-Definition laminate also has a textured face. The pattern in the floor tile relates to the hardwood flooring in the adjacent rooms. The island top is Richlite.
Finden Sie den richtigen Experten für Ihr Projekt
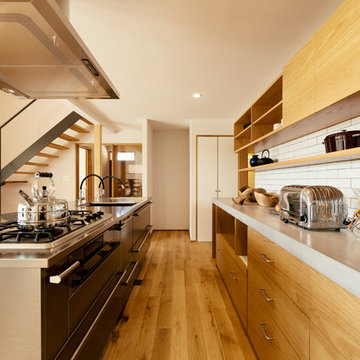
造作キッチンバックはホワイトオーク、壁面にはタイルを使用。作業台天板はモルタル風塗装を施している。
photo by Shinichiro Uchida
Zweizeilige Asiatische Küche mit Unterbauwaschbecken, flächenbündigen Schrankfronten, hellbraunen Holzschränken, Edelstahl-Arbeitsplatte, Küchenrückwand in Weiß, braunem Holzboden, Kücheninsel, braunem Boden und grauer Arbeitsplatte in Sonstige
Zweizeilige Asiatische Küche mit Unterbauwaschbecken, flächenbündigen Schrankfronten, hellbraunen Holzschränken, Edelstahl-Arbeitsplatte, Küchenrückwand in Weiß, braunem Holzboden, Kücheninsel, braunem Boden und grauer Arbeitsplatte in Sonstige
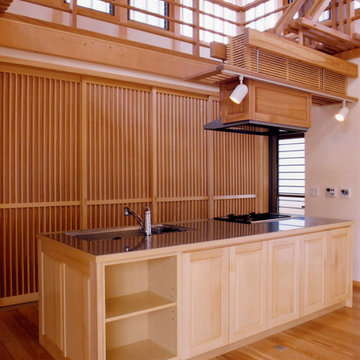
Einzeilige Asiatische Küche mit profilierten Schrankfronten, hellen Holzschränken, braunem Holzboden, Kücheninsel, Küchenrückwand in Beige und bunten Elektrogeräten in Sonstige
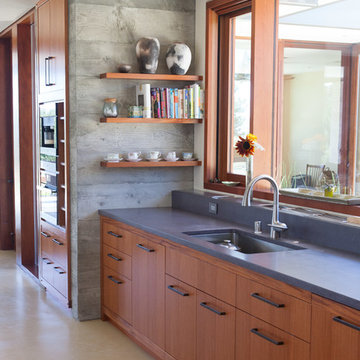
Beautiful African Mahogany Kitchen.
Photo by- Tiago Pinto
Große Asiatische Küche mit Betonarbeitsplatte, Küchengeräten aus Edelstahl, Betonboden und Kücheninsel in San Francisco
Große Asiatische Küche mit Betonarbeitsplatte, Küchengeräten aus Edelstahl, Betonboden und Kücheninsel in San Francisco
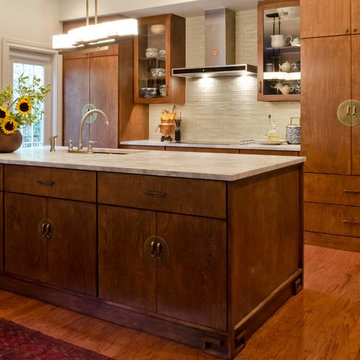
BRADSHAW DESIGNS, San Antonio kitchen, Asian inspired kitchen, Asian inspired in San Antonio kitchen, Wood kitchen, interesting hardware, Asian cabinet hardware, Unique hardware, Quartzite countertop, super white quartzite, stainless hood, vent hood stainles, Cross Construction Company, San Antonio, Delta Granite and Marble San Antonio, Glass tile backsplash to ceiling, Greek key detail, Greek key furniture detail, Greek key cabinet,
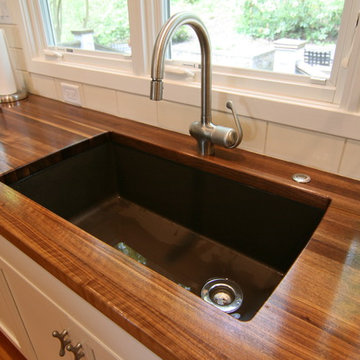
This no-fuss kitchen is designed for simplicity, while utilizing user-friendly and worry-free materials. The abundance of natural light adds to the room’s relaxed atmosphere; making it an ideal gathering place to entertain family and friends. Seating at the custom-designed island brings visitors close to the action, but out of the kitchen’s work-space.
The renovated layout places the refrigerator and wall-oven on the left wall, with the built-in cabinets; and clears the Silestone island-surface for a spacious prep area. The vegetable sink is positioned opposite the refrigerator for optimum access. Circulation, from the much-used exterior door, allows one to slide along the edge of the room, without interfering with the cook.
The natural palette includes a walnut countertop; off-white upper and base cabinets; an ‘L’ shaped counter configuration; quarter sawn white oak island cabinets with a driftwood finish and charcoal glaze; and Silestone quartz surface for the island countertop.
Kitchen Cabinets: Peggy Jaeger with Kitchen and Bath Studios, Contractor: Giovanni Scardina Contracting

Offene, Einzeilige Asiatische Küche mit offenen Schränken, Arbeitsplatte aus Holz, braunem Holzboden und freigelegten Dachbalken in Melbourne
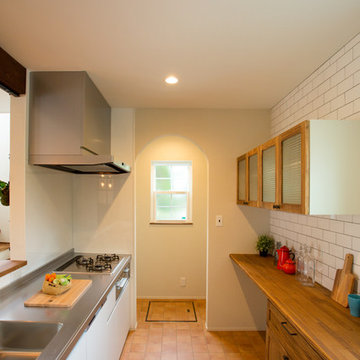
Einzeilige Asiatische Küche mit Waschbecken, flächenbündigen Schrankfronten, weißen Schränken, Edelstahl-Arbeitsplatte, Küchenrückwand in Weiß, Terrakottaboden, Halbinsel, orangem Boden und brauner Arbeitsplatte in Sonstige
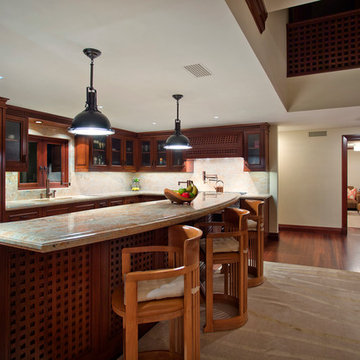
The kitchen appliances are all faced with custom door fronts to match the design of the grid pattern throughout the home. Custom designed edge details on both the island and the countertops. The cabinet hardware was custom designed as well the faucet and pot filler were custom designed through Waterstone.
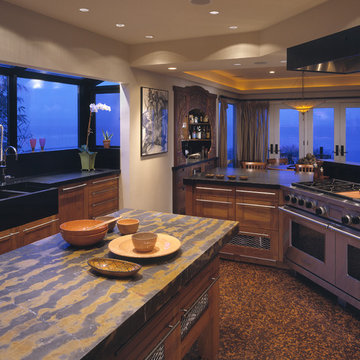
Geschlossene, Mittelgroße Asiatische Küche mit Doppelwaschbecken, Kassettenfronten, hellen Holzschränken, Granit-Arbeitsplatte, Küchengeräten aus Edelstahl und Kücheninsel in Seattle
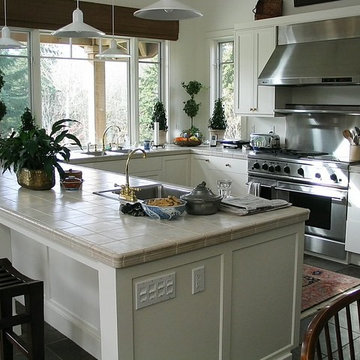
Zweizeilige, Kleine Asiatische Wohnküche mit Doppelwaschbecken, Schrankfronten im Shaker-Stil, weißen Schränken, Arbeitsplatte aus Fliesen, Küchenrückwand in Metallic, Rückwand aus Metallfliesen, Küchengeräten aus Edelstahl, Keramikboden und Halbinsel in Seattle
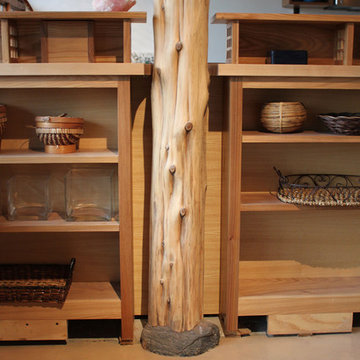
This abandoned house had been hand built by a Japanese Potter, but after his death had been neglected and abused by tenants before falling into disuse.
The client chose to save the property and create a writing studio for herself. The design and the artisans chosen to do the work have given this space a new life. The stone cylinder at the center of the building houses bathrooms and mechanical systems, allowing the remainder of the building to remain open. The new cedar posts, pegged through mortised stair, custom cabinets and handcrafted fir sliding doors are the stars, but the stabilization, insulation and addition of reliable systems ensure a long life for this gem. The pictures show phase 1 which is the interior and stabilization. Stay tuned for phase 2 and the exterior renovation
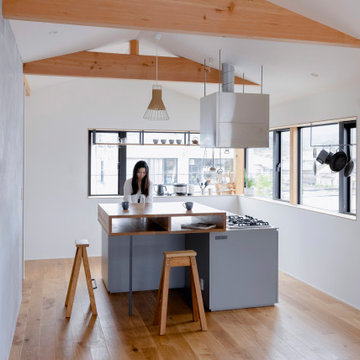
余白のある家
本計画は京都市左京区にある閑静な住宅街の一角にある敷地で既存の建物を取り壊し、新たに新築する計画。周囲は、低層の住宅が立ち並んでいる。既存の建物も同計画と同じ三階建て住宅で、既存の3階部分からは、周囲が開け開放感のある景色を楽しむことができる敷地となっていた。この開放的な景色を楽しみ暮らすことのできる住宅を希望されたため、三階部分にリビングスペースを設ける計画とした。敷地北面には、山々が開け、南面は、低層の住宅街の奥に夏は花火が見える風景となっている。その景色を切り取るかのような開口部を設け、窓際にベンチをつくり外との空間を繋げている。北側の窓は、出窓としキッチンスペースの一部として使用できるように計画とした。キッチンやリビングスペースの一部が外と繋がり開放的で心地よい空間となっている。
また、今回のクライアントは、20代であり今後の家族構成は未定である、また、自宅でリモートワークを行うため、居住空間のどこにいても、心地よく仕事ができるスペースも確保する必要があった。このため、既存の住宅のように当初から個室をつくることはせずに、将来の暮らしにあわせ可変的に部屋をつくれるような余白がふんだんにある空間とした。1Fは土間空間となっており、2Fまでの吹き抜け空間いる。現状は、広場とした外部と繋がる土間空間となっており、友人やペット飼ったりと趣味として遊べ、リモートワークでゆったりした空間となった。将来的には個室をつくったりと暮らしに合わせさまざまに変化することができる計画となっている。敷地の条件や、クライアントの暮らしに合わせるように変化するできる建物はクライアントとともに成長しつづけ暮らしによりそう建物となった。
Asiatische Küchen Ideen und Design
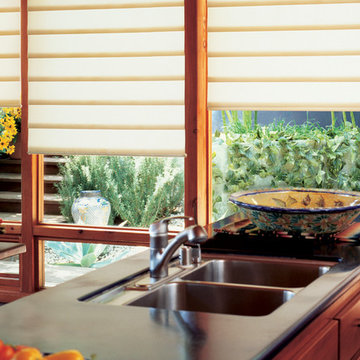
Große Asiatische Wohnküche in U-Form mit Unterbauwaschbecken, flächenbündigen Schrankfronten, hellbraunen Holzschränken, Mineralwerkstoff-Arbeitsplatte, Küchengeräten aus Edelstahl, Betonboden, Kücheninsel und grauem Boden in Dallas
20
