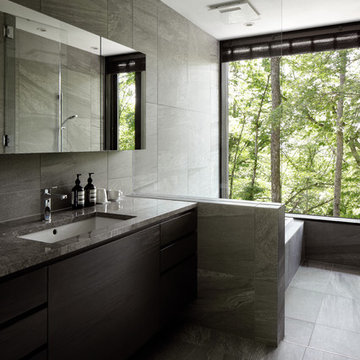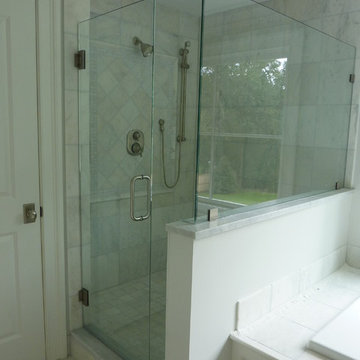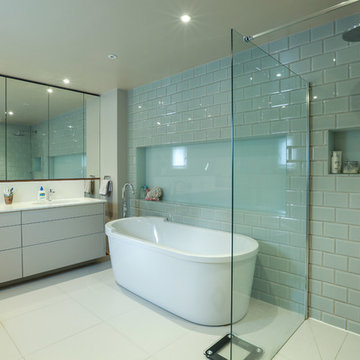Badezimmer in Grün Ideen und Bilder
Suche verfeinern:
Budget
Sortieren nach:Heute beliebt
61 – 80 von 52.450 Fotos
1 von 2

El baño de los pequeños es un baño que se ha diseñado de manera que sean los complementos los que otorguen el aspecto infantil al espacio. A medida que crezcan estos complementos desparecen y sólo perduran las griferias y colgadores en un color vivo para dar paso a un espacio más juvenil. La idea es que el espacio se adapte a las etapas pero que nunca borren del todo el niño que son ahora.

Mittelgroßes Modernes Badezimmer En Suite mit flächenbündigen Schrankfronten, weißen Schränken, freistehender Badewanne, grünen Fliesen, Keramikfliesen, grüner Wandfarbe, Aufsatzwaschbecken, Quarzit-Waschtisch, weißer Waschtischplatte, Zementfliesen für Boden und grauem Boden in Orange County
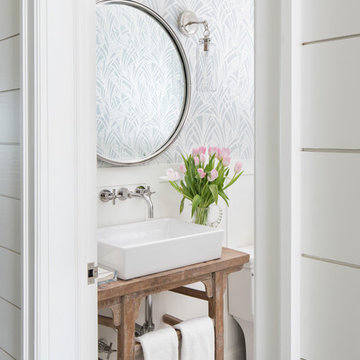
Maritimes Badezimmer mit hellbraunen Holzschränken, weißer Wandfarbe, Aufsatzwaschbecken, Waschtisch aus Holz, weißem Boden und brauner Waschtischplatte in Miami

Joshua Lawrence
Mittelgroßes Modernes Duschbad mit grauen Schränken, offener Dusche, Toilette mit Aufsatzspülkasten, weißer Wandfarbe, Zementfliesen für Boden, Aufsatzwaschbecken, Quarzit-Waschtisch, grauem Boden, offener Dusche, weißer Waschtischplatte und flächenbündigen Schrankfronten in Vancouver
Mittelgroßes Modernes Duschbad mit grauen Schränken, offener Dusche, Toilette mit Aufsatzspülkasten, weißer Wandfarbe, Zementfliesen für Boden, Aufsatzwaschbecken, Quarzit-Waschtisch, grauem Boden, offener Dusche, weißer Waschtischplatte und flächenbündigen Schrankfronten in Vancouver

Fun turquoise mermaid tile backsplash in a girls' shared bathroom. Remodeled space includes new custom vanity, lighting, bamboo mirrors, aged brass faucets, penny floor tile, and vintage style runner. Photo by Emily Kennedy Photography.

The guest bathroom received a completely new look with this bright floral wallpaper, classic wall sconces, and custom grey vanity.
Mittelgroßes Klassisches Badezimmer mit Keramikboden, Unterbauwaschbecken, Quarzwerkstein-Waschtisch, grauem Boden, grauen Schränken, bunten Wänden, schwarzer Waschtischplatte und Kassettenfronten in Atlanta
Mittelgroßes Klassisches Badezimmer mit Keramikboden, Unterbauwaschbecken, Quarzwerkstein-Waschtisch, grauem Boden, grauen Schränken, bunten Wänden, schwarzer Waschtischplatte und Kassettenfronten in Atlanta

The master suite pulls from this dark bronze pallet. A custom stain was created from the exterior. The exterior mossy bronze-green on the window sashes and shutters was the inspiration for the stain. The walls and ceilings are planks and then for a calming and soothing effect, custom window treatments that are in a dark bronze velvet were added. In the master bath, it feels like an enclosed sleeping porch, The vanity is placed in front of the windows so there is a view out to the lake when getting ready each morning. Custom brass framed mirrors hang over the windows. The vanity is an updated design with random width and depth planks. The hardware is brass and bone. The countertop is lagos azul limestone.

When a world class sailing champion approached us to design a Newport home for his family, with lodging for his sailing crew, we set out to create a clean, light-filled modern home that would integrate with the natural surroundings of the waterfront property, and respect the character of the historic district.
Our approach was to make the marine landscape an integral feature throughout the home. One hundred eighty degree views of the ocean from the top floors are the result of the pinwheel massing. The home is designed as an extension of the curvilinear approach to the property through the woods and reflects the gentle undulating waterline of the adjacent saltwater marsh. Floodplain regulations dictated that the primary occupied spaces be located significantly above grade; accordingly, we designed the first and second floors on a stone “plinth” above a walk-out basement with ample storage for sailing equipment. The curved stone base slopes to grade and houses the shallow entry stair, while the same stone clads the interior’s vertical core to the roof, along which the wood, glass and stainless steel stair ascends to the upper level.
One critical programmatic requirement was enough sleeping space for the sailing crew, and informal party spaces for the end of race-day gatherings. The private master suite is situated on one side of the public central volume, giving the homeowners views of approaching visitors. A “bedroom bar,” designed to accommodate a full house of guests, emerges from the other side of the central volume, and serves as a backdrop for the infinity pool and the cove beyond.
Also essential to the design process was ecological sensitivity and stewardship. The wetlands of the adjacent saltwater marsh were designed to be restored; an extensive geo-thermal heating and cooling system was implemented; low carbon footprint materials and permeable surfaces were used where possible. Native and non-invasive plant species were utilized in the landscape. The abundance of windows and glass railings maximize views of the landscape, and, in deference to the adjacent bird sanctuary, bird-friendly glazing was used throughout.
Photo: Michael Moran/OTTO Photography
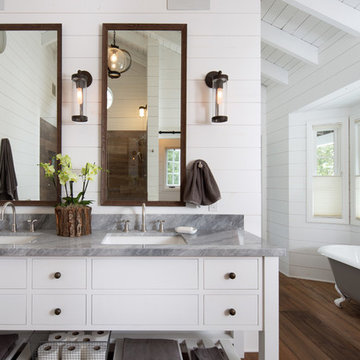
Country Badezimmer mit weißen Schränken, Löwenfuß-Badewanne, braunem Holzboden, Unterbauwaschbecken, braunem Boden, grauer Waschtischplatte und flächenbündigen Schrankfronten in Santa Barbara
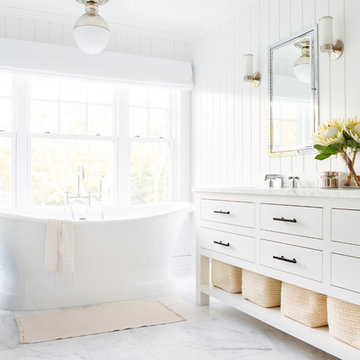
Architectural advisement, Interior Design, Custom Furniture Design & Art Curation by Chango & Co.
Photography by Sarah Elliott
See the feature in Domino Magazine
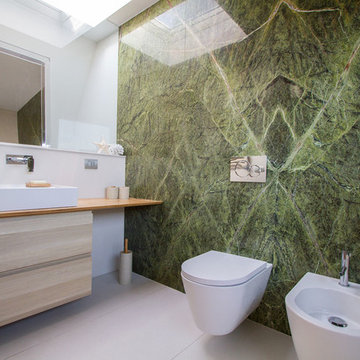
Questo bagno ha ricevuto molti complimenti, e non c'è da stupirsi:
• la planimetria è particolare,
• l'effetto del marmo naturale,
• la parete parzialmente vetrata,
• una grande quantità di luce diurna,
• la vista dalla finestra...
Tutto gioca il suo ruolo.
È interessante notare che Internet è pieno di bagni decorati in marmo di Carrara. Però la natura ha fornito ai progettisti una vasta scelta di colori e strutture. Perché non sperimentare?
Nel progetto abbiamo usato il marmo Rain Forest.
___________
Эта ванна получила очень много комплиментов. И неудивительно:
- необычная планировка,
- wow эффект натурального мрамора,
- частично остекленная стена,
- большое количество дневного света,
- и красивый вид из окна.
Все играет свою роль.
Интересно, что интернет полон ванных комнат оформленных мрамором Каррара, а ведь природа предоставила дизайнерам такой большой выбор цветов и структур. Почему бы не поэкспериментировать?
В проекте использован мрамор Rain Forest.
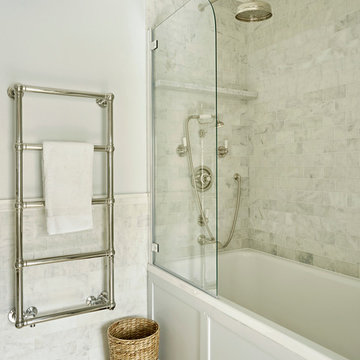
For the guest bathroom we used beautiful brick style marble tiles, with soft grey-blue walls and a bespoke bath panel. The result is a calming, serene space. Polished nickel hardware perfectly echoes the clean feel of the space with elements of warmth via the limestone flooring and woven basket bin.
Photographer: Nick Smith
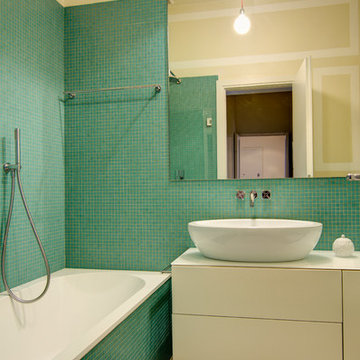
Greg ABBATE
Mittelgroßes Modernes Badezimmer mit flächenbündigen Schrankfronten, beigen Schränken, Einbaubadewanne, grünen Fliesen, Mosaikfliesen, Aufsatzwaschbecken, weißer Waschtischplatte, Duschbadewanne, bunten Wänden und beigem Boden in Mailand
Mittelgroßes Modernes Badezimmer mit flächenbündigen Schrankfronten, beigen Schränken, Einbaubadewanne, grünen Fliesen, Mosaikfliesen, Aufsatzwaschbecken, weißer Waschtischplatte, Duschbadewanne, bunten Wänden und beigem Boden in Mailand

Green and pink guest bathroom with green metro tiles. brass hardware and pink sink.
Großes Eklektisches Badezimmer En Suite mit dunklen Holzschränken, freistehender Badewanne, offener Dusche, grünen Fliesen, Keramikfliesen, rosa Wandfarbe, Marmorboden, Aufsatzwaschbecken, Marmor-Waschbecken/Waschtisch, grauem Boden, offener Dusche und weißer Waschtischplatte in London
Großes Eklektisches Badezimmer En Suite mit dunklen Holzschränken, freistehender Badewanne, offener Dusche, grünen Fliesen, Keramikfliesen, rosa Wandfarbe, Marmorboden, Aufsatzwaschbecken, Marmor-Waschbecken/Waschtisch, grauem Boden, offener Dusche und weißer Waschtischplatte in London
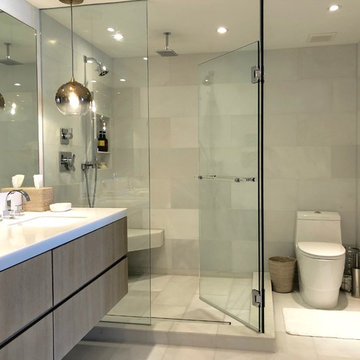
Mittelgroßes Modernes Badezimmer En Suite mit flächenbündigen Schrankfronten, Schränken im Used-Look, Unterbauwanne, Eckdusche, Toilette mit Aufsatzspülkasten, weißen Fliesen, Keramikfliesen, weißer Wandfarbe, Marmorboden, Wandwaschbecken, Waschtisch aus Holz, weißem Boden und Falttür-Duschabtrennung in Miami

Photography: Ryan Garvin
Mid-Century Duschbad mit hellbraunen Holzschränken, Duschnische, grünen Fliesen, weißer Wandfarbe, Quarzwerkstein-Waschtisch, Falttür-Duschabtrennung, flächenbündigen Schrankfronten, Kiesel-Bodenfliesen, Unterbauwaschbecken, grauem Boden und weißer Waschtischplatte in Phoenix
Mid-Century Duschbad mit hellbraunen Holzschränken, Duschnische, grünen Fliesen, weißer Wandfarbe, Quarzwerkstein-Waschtisch, Falttür-Duschabtrennung, flächenbündigen Schrankfronten, Kiesel-Bodenfliesen, Unterbauwaschbecken, grauem Boden und weißer Waschtischplatte in Phoenix

Klassisches Badezimmer mit schwarzen Schränken, Wandtoilette mit Spülkasten, grauer Wandfarbe, dunklem Holzboden, Unterbauwaschbecken, braunem Boden, grauer Waschtischplatte und Schrankfronten mit vertiefter Füllung in Charlotte
Badezimmer in Grün Ideen und Bilder
4
