Badezimmer mit japanischer Badewanne Ideen und Design
Suche verfeinern:
Budget
Sortieren nach:Heute beliebt
81 – 100 von 2.405 Fotos
1 von 3
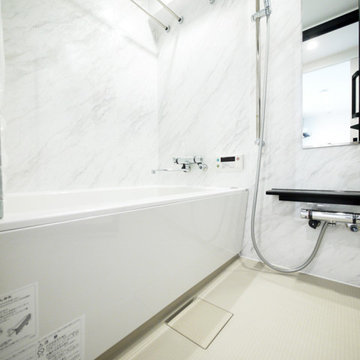
シンプルなモノトーンの浴室。
Nordisches Badezimmer En Suite mit japanischer Badewanne, Nasszelle, weißer Wandfarbe, beigem Boden, schwarzer Waschtischplatte und Wandpaneelen in Tokio
Nordisches Badezimmer En Suite mit japanischer Badewanne, Nasszelle, weißer Wandfarbe, beigem Boden, schwarzer Waschtischplatte und Wandpaneelen in Tokio
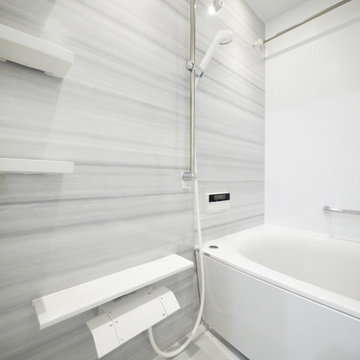
モノトーンのバスルーム。
シャワーヘッドや水栓カウンターはスタイリュッシュな白に。
Nordisches Badezimmer En Suite mit japanischer Badewanne, Nasszelle, grauer Wandfarbe, Falttür-Duschabtrennung, weißer Waschtischplatte und Wandpaneelen in Tokio
Nordisches Badezimmer En Suite mit japanischer Badewanne, Nasszelle, grauer Wandfarbe, Falttür-Duschabtrennung, weißer Waschtischplatte und Wandpaneelen in Tokio

The design of this remodel of a small two-level residence in Noe Valley reflects the owner's passion for Japanese architecture. Having decided to completely gut the interior partitions, we devised a better-arranged floor plan with traditional Japanese features, including a sunken floor pit for dining and a vocabulary of natural wood trim and casework. Vertical grain Douglas Fir takes the place of Hinoki wood traditionally used in Japan. Natural wood flooring, soft green granite and green glass backsplashes in the kitchen further develop the desired Zen aesthetic. A wall to wall window above the sunken bath/shower creates a connection to the outdoors. Privacy is provided through the use of switchable glass, which goes from opaque to clear with a flick of a switch. We used in-floor heating to eliminate the noise associated with forced-air systems.
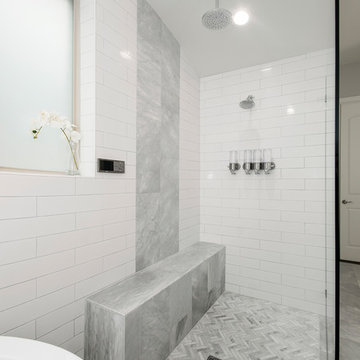
Our clients house was built in 2012, so it was not that outdated, it was just dark. The clients wanted to lighten the kitchen and create something that was their own, using more unique products. The master bath needed to be updated and they wanted the upstairs game room to be more functional for their family.
The original kitchen was very dark and all brown. The cabinets were stained dark brown, the countertops were a dark brown and black granite, with a beige backsplash. We kept the dark cabinets but lightened everything else. A new translucent frosted glass pantry door was installed to soften the feel of the kitchen. The main architecture in the kitchen stayed the same but the clients wanted to change the coffee bar into a wine bar, so we removed the upper cabinet door above a small cabinet and installed two X-style wine storage shelves instead. An undermount farm sink was installed with a 23” tall main faucet for more functionality. We replaced the chandelier over the island with a beautiful Arhaus Poppy large antique brass chandelier. Two new pendants were installed over the sink from West Elm with a much more modern feel than before, not to mention much brighter. The once dark backsplash was now a bright ocean honed marble mosaic 2”x4” a top the QM Calacatta Miel quartz countertops. We installed undercabinet lighting and added over-cabinet LED tape strip lighting to add even more light into the kitchen.
We basically gutted the Master bathroom and started from scratch. We demoed the shower walls, ceiling over tub/shower, demoed the countertops, plumbing fixtures, shutters over the tub and the wall tile and flooring. We reframed the vaulted ceiling over the shower and added an access panel in the water closet for a digital shower valve. A raised platform was added under the tub/shower for a shower slope to existing drain. The shower floor was Carrara Herringbone tile, accented with Bianco Venatino Honed marble and Metro White glossy ceramic 4”x16” tile on the walls. We then added a bench and a Kohler 8” rain showerhead to finish off the shower. The walk-in shower was sectioned off with a frameless clear anti-spot treated glass. The tub was not important to the clients, although they wanted to keep one for resale value. A Japanese soaker tub was installed, which the kids love! To finish off the master bath, the walls were painted with SW Agreeable Gray and the existing cabinets were painted SW Mega Greige for an updated look. Four Pottery Barn Mercer wall sconces were added between the new beautiful Distressed Silver leaf mirrors instead of the three existing over-mirror vanity bars that were originally there. QM Calacatta Miel countertops were installed which definitely brightened up the room!
Originally, the upstairs game room had nothing but a built-in bar in one corner. The clients wanted this to be more of a media room but still wanted to have a kitchenette upstairs. We had to remove the original plumbing and electrical and move it to where the new cabinets were. We installed 16’ of cabinets between the windows on one wall. Plank and Mill reclaimed barn wood plank veneers were used on the accent wall in between the cabinets as a backing for the wall mounted TV above the QM Calacatta Miel countertops. A kitchenette was installed to one end, housing a sink and a beverage fridge, so the clients can still have the best of both worlds. LED tape lighting was added above the cabinets for additional lighting. The clients love their updated rooms and feel that house really works for their family now.
Design/Remodel by Hatfield Builders & Remodelers | Photography by Versatile Imaging
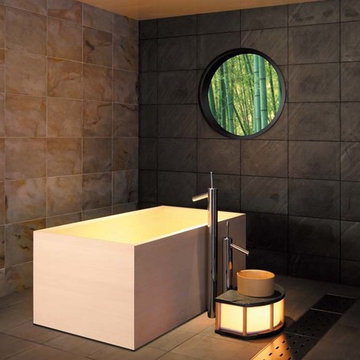
kaku / 伝統的な木製浴槽の製造技術を用いながらも、モダンな浴室にも溶け込むシンプルな外観 / 2015年ウッドデザイン賞 受賞
Modernes Badezimmer mit grauer Wandfarbe, japanischer Badewanne, grauen Fliesen und grauem Boden in Sonstige
Modernes Badezimmer mit grauer Wandfarbe, japanischer Badewanne, grauen Fliesen und grauem Boden in Sonstige
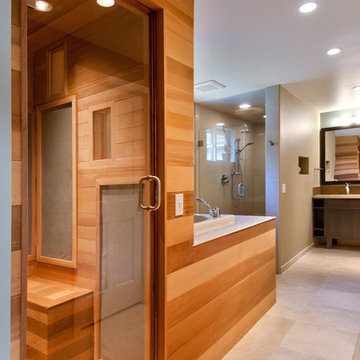
This ordinary dated master bath was converted into a beautiful home spa. Included was a walk in infrared sauna, Japanese soaking tub, a huge walk in shower, heated floors and a beautiful custom vanity.

Kleines Stilmix Badezimmer En Suite mit flächenbündigen Schrankfronten, dunklen Holzschränken, japanischer Badewanne, Duschbadewanne, Toilette mit Aufsatzspülkasten, schwarzen Fliesen, Porzellanfliesen, schwarzer Wandfarbe, Schieferboden, Einbauwaschbecken, Quarzwerkstein-Waschtisch, grauem Boden, offener Dusche, grauer Waschtischplatte, WC-Raum, Einzelwaschbecken, freistehendem Waschtisch und Holzwänden in Seattle
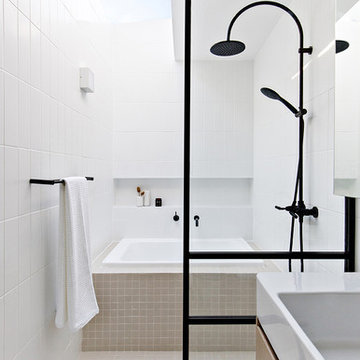
Kleines Modernes Badezimmer En Suite mit hellen Holzschränken, japanischer Badewanne, Nasszelle, weißen Fliesen, Keramikfliesen, weißer Wandfarbe, Wandwaschbecken, beigem Boden und offener Dusche in Sydney
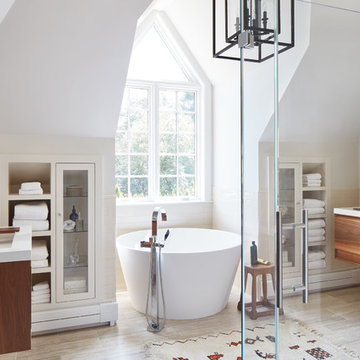
Upon moving to a new home, this couple chose to convert two small guest baths into one large luxurious space including a Japanese soaking tub and custom glass shower with rainfall spout. Two floating vanities in a walnut finish topped with composite countertops and integrated sinks flank each wall. Due to the pitched walls, Barbara worked with both an industrial designer and mirror manufacturer to design special clips to mount the vanity mirrors, creating a unique and modern solution in a challenging space.
The mix of travertine floor tiles with glossy cream wainscotting tiles creates a warm and inviting feel in this bathroom. Glass fronted shelving built into the eaves offers extra storage for towels and accessories. A oil-rubbed bronze finish lantern hangs from the dramatic ceiling while matching finish sconces add task lighting to the vanity areas.
This project was featured in Boston Magazine Home Design section entitiled "Spaces: Bathing Beauty" in the March 2018 issue. Click here for a link to the article:
https://www.bostonmagazine.com/property/2018/03/27/elza-b-design-bathroom-transformation/
Photography: Jared Kuzia
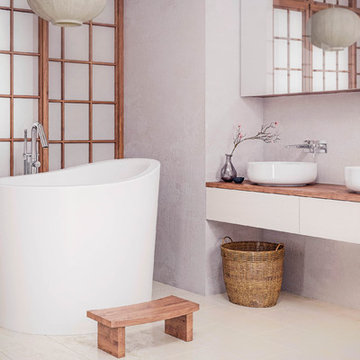
Inspired by the ancient Japanese tradition of bathing in Ofuros, Aquatica® set out to re-imagine the 'sit and soak' ofuro using the brand's technologically advanced signature AquateX™ solid surface material. The result was the innovative True Ofuro™ deep soaker tub collection.
Aquatica’s True Ofuro Mini Japanese soaking tub was designed in response to customers' requests for an even smaller version of True Ofuro soaker tub! This modern interpretation of an ancient Japanese bathing tradition is crafted in Italy from our signature AquateX™ solid surface material. Its space-conscious footprint of 43" x 43" (1090mm x1090mm) makes it an ideal option for condos and small bathrooms, while its tall design provides a deep, full-body soak. True Ofuro Mini features a slightly elevated rim for improved neck and head support, as well as an ergonomic built in seat, allowing the body to be comfortably emerged to maximum water capacity. Optional teak wood step available for easier access into the tub!

Mediterranes Badezimmer En Suite mit Aufsatzwaschbecken, flächenbündigen Schrankfronten, hellbraunen Holzschränken, Waschtisch aus Holz, japanischer Badewanne, offener Dusche, grüner Wandfarbe, braunem Holzboden und offener Dusche in Sonstige
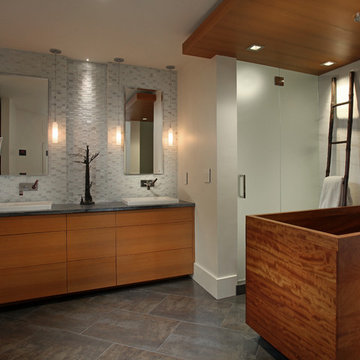
Mittelgroßes Modernes Badezimmer En Suite mit Einbauwaschbecken, flächenbündigen Schrankfronten, hellbraunen Holzschränken, Duschnische, farbigen Fliesen, Porzellan-Bodenfliesen und japanischer Badewanne in Tampa

Casey Woods Photography
Mittelgroßes Modernes Badezimmer En Suite mit Unterbauwaschbecken, flächenbündigen Schrankfronten, hellen Holzschränken, Quarzwerkstein-Waschtisch, bodengleicher Dusche, Toilette mit Aufsatzspülkasten, blauen Fliesen, Glasfliesen, blauer Wandfarbe, Betonboden und japanischer Badewanne in Austin
Mittelgroßes Modernes Badezimmer En Suite mit Unterbauwaschbecken, flächenbündigen Schrankfronten, hellen Holzschränken, Quarzwerkstein-Waschtisch, bodengleicher Dusche, Toilette mit Aufsatzspülkasten, blauen Fliesen, Glasfliesen, blauer Wandfarbe, Betonboden und japanischer Badewanne in Austin
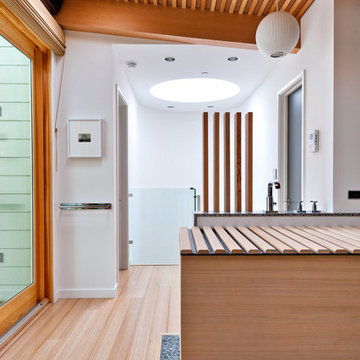
A Platinum LEED Certified home, this 2,400 sq. ft. ground-up house features environmentally-conscious materials and systems throughout including photovoltaic panels, finishes and radiant heating. Features of the comfortable family home include a skylight oculus, glass stair-rail panels, wood ceilings and room dividers, a soaking tub, and a roof deck with panoramic views.
The project development process was collaborative, during which the team worked closely with the architect to design and execute custom construction detailing.
Architect: Daren Joy Design
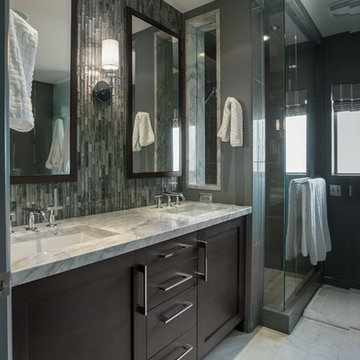
Mittelgroßes Modernes Badezimmer En Suite mit Schrankfronten im Shaker-Stil, schwarzen Schränken, japanischer Badewanne, Eckdusche, grauen Fliesen, schwarzer Wandfarbe und Unterbauwaschbecken in Salt Lake City

Une belle et grande maison de l’Île Saint Denis, en bord de Seine. Ce qui aura constitué l’un de mes plus gros défis ! Madame aime le pop, le rose, le batik, les 50’s-60’s-70’s, elle est tendre, romantique et tient à quelques références qui ont construit ses souvenirs de maman et d’amoureuse. Monsieur lui, aime le minimalisme, le minéral, l’art déco et les couleurs froides (et le rose aussi quand même!). Tous deux aiment les chats, les plantes, le rock, rire et voyager. Ils sont drôles, accueillants, généreux, (très) patients mais (super) perfectionnistes et parfois difficiles à mettre d’accord ?
Et voilà le résultat : un mix and match de folie, loin de mes codes habituels et du Wabi-sabi pur et dur, mais dans lequel on retrouve l’essence absolue de cette démarche esthétique japonaise : donner leur chance aux objets du passé, respecter les vibrations, les émotions et l’intime conviction, ne pas chercher à copier ou à être « tendance » mais au contraire, ne jamais oublier que nous sommes des êtres uniques qui avons le droit de vivre dans un lieu unique. Que ce lieu est rare et inédit parce que nous l’avons façonné pièce par pièce, objet par objet, motif par motif, accord après accord, à notre image et selon notre cœur. Cette maison de bord de Seine peuplée de trouvailles vintage et d’icônes du design respire la bonne humeur et la complémentarité de ce couple de clients merveilleux qui resteront des amis. Des clients capables de franchir l’Atlantique pour aller chercher des miroirs que je leur ai proposés mais qui, le temps de passer de la conception à la réalisation, sont sold out en France. Des clients capables de passer la journée avec nous sur le chantier, mètre et niveau à la main, pour nous aider à traquer la perfection dans les finitions. Des clients avec qui refaire le monde, dans la quiétude du jardin, un verre à la main, est un pur moment de bonheur. Merci pour votre confiance, votre ténacité et votre ouverture d’esprit. ????

Custom wet room design from a traditional tub/shower combination. Complete renovation with all new finishes and fixtures.
Kleines Modernes Badezimmer mit japanischer Badewanne, Nasszelle, Toilette mit Aufsatzspülkasten, grauen Fliesen, Keramikfliesen, oranger Wandfarbe, Porzellan-Bodenfliesen, Wandwaschbecken, Falttür-Duschabtrennung, Einzelwaschbecken und gewölbter Decke in Philadelphia
Kleines Modernes Badezimmer mit japanischer Badewanne, Nasszelle, Toilette mit Aufsatzspülkasten, grauen Fliesen, Keramikfliesen, oranger Wandfarbe, Porzellan-Bodenfliesen, Wandwaschbecken, Falttür-Duschabtrennung, Einzelwaschbecken und gewölbter Decke in Philadelphia
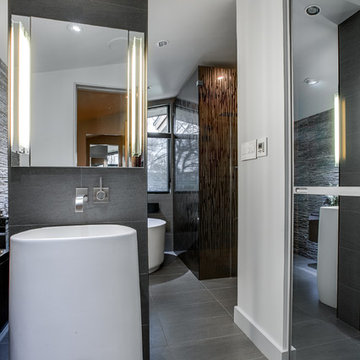
Mittelgroßes Modernes Badezimmer En Suite mit verzierten Schränken, grauen Fliesen, grauer Wandfarbe, grauem Boden, Toilette mit Aufsatzspülkasten, Falttür-Duschabtrennung, japanischer Badewanne und bodengleicher Dusche in Dallas
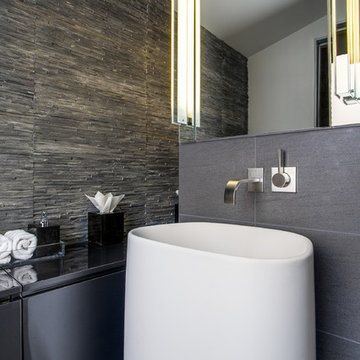
Mittelgroßes Modernes Badezimmer En Suite mit verzierten Schränken, japanischer Badewanne, bodengleicher Dusche, Toilette mit Aufsatzspülkasten, grauen Fliesen, grauer Wandfarbe, grauem Boden und Falttür-Duschabtrennung in Dallas
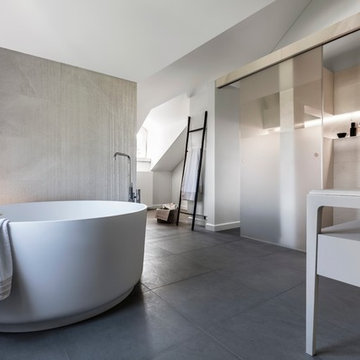
Planung und Umsetzung: Anja Kirchgäßner
Fotografie: Thomas Esch
Dekoration: Anja Gestring
Modernes Badezimmer mit offenen Schränken, grauen Schränken, japanischer Badewanne, Duschnische, grauer Wandfarbe und Aufsatzwaschbecken in Sonstige
Modernes Badezimmer mit offenen Schränken, grauen Schränken, japanischer Badewanne, Duschnische, grauer Wandfarbe und Aufsatzwaschbecken in Sonstige
Badezimmer mit japanischer Badewanne Ideen und Design
5