Badezimmer mit japanischer Badewanne Ideen und Design
Suche verfeinern:
Budget
Sortieren nach:Heute beliebt
181 – 200 von 2.405 Fotos
1 von 3
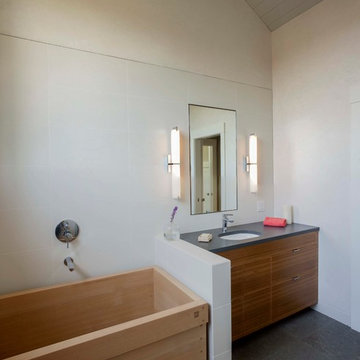
Großes Rustikales Badezimmer En Suite mit Unterbauwaschbecken, flächenbündigen Schrankfronten, hellbraunen Holzschränken, Speckstein-Waschbecken/Waschtisch, japanischer Badewanne, bodengleicher Dusche, beigen Fliesen, beiger Wandfarbe und hellem Holzboden in San Francisco
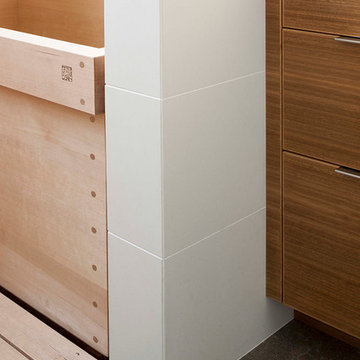
Photo by Langdon Clay
Mittelgroßes Eklektisches Badezimmer En Suite mit flächenbündigen Schrankfronten, hellbraunen Holzschränken, japanischer Badewanne, offener Dusche, grauer Wandfarbe, Wandtoilette mit Spülkasten, Schieferboden, Unterbauwaschbecken und Mineralwerkstoff-Waschtisch in San Francisco
Mittelgroßes Eklektisches Badezimmer En Suite mit flächenbündigen Schrankfronten, hellbraunen Holzschränken, japanischer Badewanne, offener Dusche, grauer Wandfarbe, Wandtoilette mit Spülkasten, Schieferboden, Unterbauwaschbecken und Mineralwerkstoff-Waschtisch in San Francisco
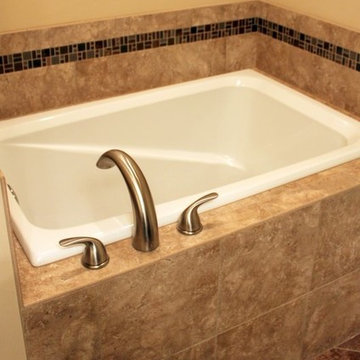
This craftsman bathroom features a Japanese-style soaking tub, which is perfect for people who like to have a bath tub but may not have much space.
Tile: Resort 16x16 (Hot Cocoa) by Shaw
Whirlpool tile- Tuscany 13x13 (Basalt) by Daltile
Accent Tile - Elegant Glass Stone Mini Roman Mosaic (Brown Mix) by American Olean
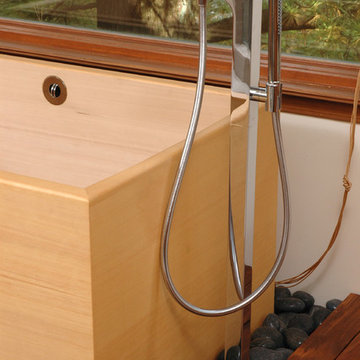
Neal's Design Remodel
Asiatisches Badezimmer mit japanischer Badewanne und beiger Wandfarbe in Cincinnati
Asiatisches Badezimmer mit japanischer Badewanne und beiger Wandfarbe in Cincinnati
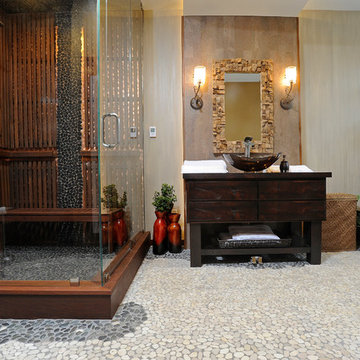
Interior Design- Designing Dreams by Ajay
Mittelgroße Stilmix Sauna mit flächenbündigen Schrankfronten, Schränken im Used-Look, Wandtoilette, farbigen Fliesen, Steinfliesen, bunten Wänden, Kiesel-Bodenfliesen, Waschtisch aus Holz, Aufsatzwaschbecken, japanischer Badewanne und Eckdusche in Sonstige
Mittelgroße Stilmix Sauna mit flächenbündigen Schrankfronten, Schränken im Used-Look, Wandtoilette, farbigen Fliesen, Steinfliesen, bunten Wänden, Kiesel-Bodenfliesen, Waschtisch aus Holz, Aufsatzwaschbecken, japanischer Badewanne und Eckdusche in Sonstige
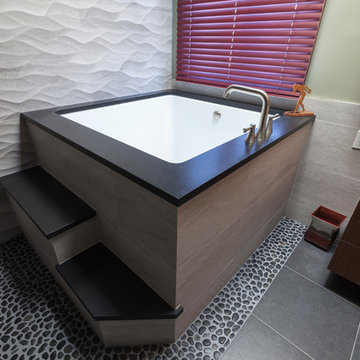
From the mis-matched cabinetry, to the floral wallpaper border, to the hot air balloon accent tiles, the former state of this master bathroom held no relationship to its laid-back bachelor owner. Inspired by his travels, his stays at luxury hotel suites and longing for zen appeal, the homeowner called in designer Rachel Peterson of Simply Baths, Inc. to help him overhaul the room. Removing walls to open up the space and adding a calming neutral grey palette left the space uninterrupted, modern and fresh. To make better use of this 9x9 bathroom, the walk-in shower and Japanese soaking tub share the same space & create the perfect opportunity for a textured, tiled accent wall. Meanwhile, the custom concrete sink offers just the right amount of industrial edge. The end result is a better compliment to the homeowner and his lifestyle & gives the term "man cave" a whole new meaning.

The goal of Pineapple House designers was to stay within existing footprint while improving the look, storage capabilities and functionality of the master bath. Along the right wall, they replace the existing tub with a freestanding Roman soaking tub. Glass shower walls lets natural light illuminate the formerly dark, enclosed corner shower. Along the left wall, a new double-sink vanity has hidden storage in tall, slender doors that are configured to mimic columns. The central section of the long vanity has a make-up drawer and more storage behind the mirror. Along the back wall, a custom unit houses a television that intentionally blends into the deep coloration of the millwork. An under counter refrigerator is located in the lower left portion of unit.
Scott Moore Photography
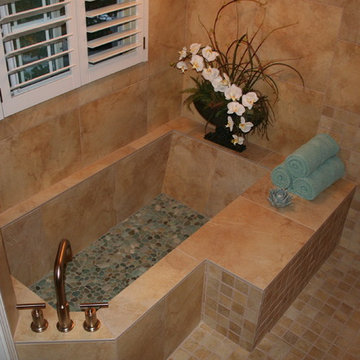
Fully-tiled bathroom with custom designed tub and heated river-rock bottom for continuous warmth and comfortable bathing.
Mittelgroßes Asiatisches Badezimmer En Suite mit japanischer Badewanne, beigen Fliesen und Keramikfliesen in San Francisco
Mittelgroßes Asiatisches Badezimmer En Suite mit japanischer Badewanne, beigen Fliesen und Keramikfliesen in San Francisco
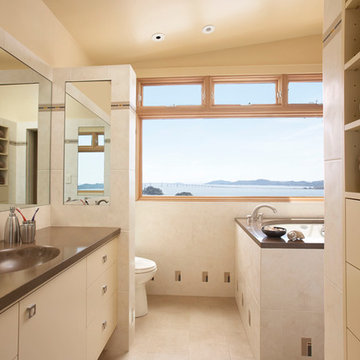
The rich, brown vanity counter and tub deck integrate seamlessly with the refined lines and serene beauty of this San Francisco hilltop bath.
Modernes Badezimmer mit integriertem Waschbecken, flächenbündigen Schrankfronten, beigen Schränken, beigen Fliesen, japanischer Badewanne und brauner Waschtischplatte in San Francisco
Modernes Badezimmer mit integriertem Waschbecken, flächenbündigen Schrankfronten, beigen Schränken, beigen Fliesen, japanischer Badewanne und brauner Waschtischplatte in San Francisco
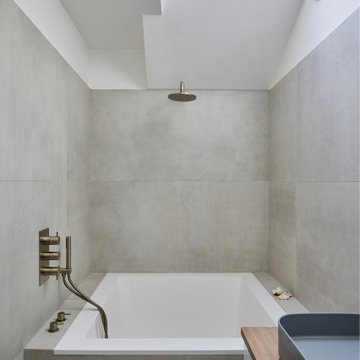
Family bathroom
Badezimmer mit japanischer Badewanne, Keramikfliesen, Keramikboden und Einzelwaschbecken in London
Badezimmer mit japanischer Badewanne, Keramikfliesen, Keramikboden und Einzelwaschbecken in London
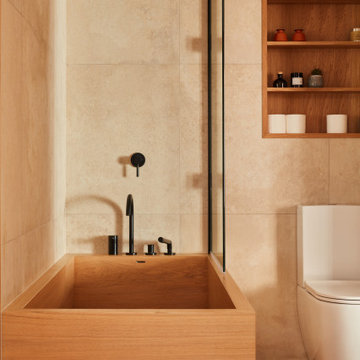
For our full portfolio, see https://blackandmilk.co.uk/interior-design-portfolio/

The design of this remodel of a small two-level residence in Noe Valley reflects the owner's passion for Japanese architecture. Having decided to completely gut the interior partitions, we devised a better-arranged floor plan with traditional Japanese features, including a sunken floor pit for dining and a vocabulary of natural wood trim and casework. Vertical grain Douglas Fir takes the place of Hinoki wood traditionally used in Japan. Natural wood flooring, soft green granite and green glass backsplashes in the kitchen further develop the desired Zen aesthetic. A wall to wall window above the sunken bath/shower creates a connection to the outdoors. Privacy is provided through the use of switchable glass, which goes from opaque to clear with a flick of a switch. We used in-floor heating to eliminate the noise associated with forced-air systems.
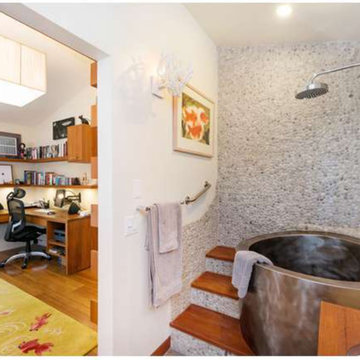
guest bedroom and home office and guest bathroom
Kleines Modernes Duschbad mit Unterbauwaschbecken, flächenbündigen Schrankfronten, dunklen Holzschränken, Waschtisch aus Holz, japanischer Badewanne, offener Dusche, Toilette mit Aufsatzspülkasten, grauen Fliesen, Porzellanfliesen, beiger Wandfarbe und Porzellan-Bodenfliesen in Los Angeles
Kleines Modernes Duschbad mit Unterbauwaschbecken, flächenbündigen Schrankfronten, dunklen Holzschränken, Waschtisch aus Holz, japanischer Badewanne, offener Dusche, Toilette mit Aufsatzspülkasten, grauen Fliesen, Porzellanfliesen, beiger Wandfarbe und Porzellan-Bodenfliesen in Los Angeles

Master Bath. Stainless steel soaking tub.
Großes Modernes Badezimmer En Suite mit flächenbündigen Schrankfronten, hellen Holzschränken, japanischer Badewanne, Nasszelle, grünen Fliesen, Glasfliesen, beiger Wandfarbe, Porzellan-Bodenfliesen, Unterbauwaschbecken, Glaswaschbecken/Glaswaschtisch, beigem Boden, offener Dusche, schwarzer Waschtischplatte, Doppelwaschbecken und schwebendem Waschtisch in Seattle
Großes Modernes Badezimmer En Suite mit flächenbündigen Schrankfronten, hellen Holzschränken, japanischer Badewanne, Nasszelle, grünen Fliesen, Glasfliesen, beiger Wandfarbe, Porzellan-Bodenfliesen, Unterbauwaschbecken, Glaswaschbecken/Glaswaschtisch, beigem Boden, offener Dusche, schwarzer Waschtischplatte, Doppelwaschbecken und schwebendem Waschtisch in Seattle
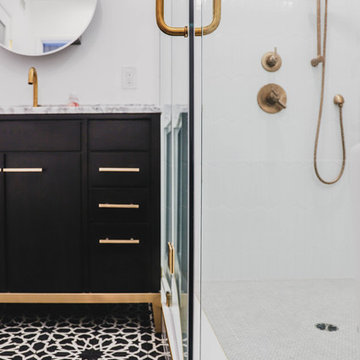
Los Angeles, CA - Complete Bathroom Remodel
Installation of floor, shower and backsplash tile, vanity and all plumbing and electrical requirements per the project.
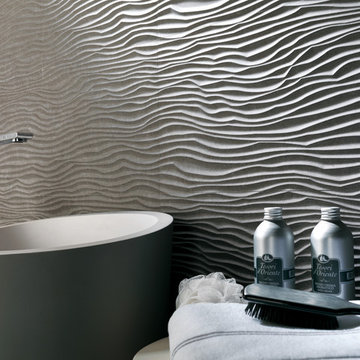
Wall: Park Dark Gray
Sink: ALMOND SOFT: KRION® Vanity
Find a Porcelanosa location near you: http://www.porcelanosa-usa.com/us-locations/
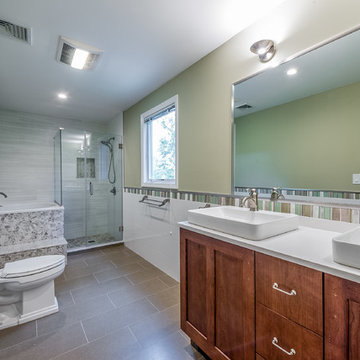
Our New Home Buyer commissioned HOMEREDI to convert their old Master Bathroom into a spacious newly designed Contemporary retreat. We asked our designer Samantha Murray from SM Designs to work with our client to select all required tiles from our tile distributor. We then extended full contractor pricing toward the purchase of all fixtures used in this Spa bathroom. One of the unique features of this bathroom is a large 40"x40"x32" Japanese style soaking tub. Once this magnificent project was completed we asked our professional photographer, Chuck Dana's Photography to capture the beauty of implementation. Lots of credit also goes to our clients who worked with us and our designer to fine tune their requirements. We are privileged to make their imagination come to life in this magnificent space.
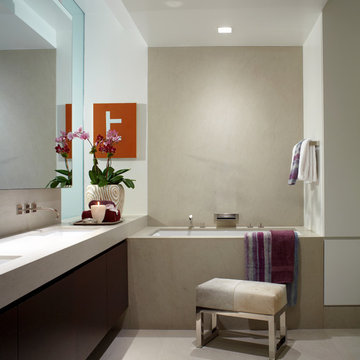
Phillip Ennis Photography
Großes Modernes Badezimmer En Suite mit japanischer Badewanne, flächenbündigen Schrankfronten, dunklen Holzschränken, weißer Wandfarbe, Unterbauwaschbecken und Mineralwerkstoff-Waschtisch in New York
Großes Modernes Badezimmer En Suite mit japanischer Badewanne, flächenbündigen Schrankfronten, dunklen Holzschränken, weißer Wandfarbe, Unterbauwaschbecken und Mineralwerkstoff-Waschtisch in New York

My client wanted to keep a tub, but I had no room for a standard tub, so we gave him a Japanese style tub which he LOVES.
I get a lot of questions on this bathroom so here are some more details...
Bathroom size: 8x10
Wall color: Sherwin Williams 6252 Ice Cube
Tub: Americh Beverly 40x40x32 both jetted and airbath

Großes Retro Badezimmer En Suite mit flächenbündigen Schrankfronten, dunklen Holzschränken, japanischer Badewanne, Eckdusche, Wandtoilette mit Spülkasten, blauen Fliesen, Porzellanfliesen, weißer Wandfarbe, Porzellan-Bodenfliesen, Unterbauwaschbecken, Quarzit-Waschtisch, grauem Boden, Falttür-Duschabtrennung, weißer Waschtischplatte, WC-Raum, Doppelwaschbecken und eingebautem Waschtisch in Minneapolis
Badezimmer mit japanischer Badewanne Ideen und Design
10