Badezimmer mit offener Dusche Ideen und Design
Suche verfeinern:
Budget
Sortieren nach:Heute beliebt
21 – 40 von 85.416 Fotos

Photography & Design by Petite Harmonie
Mittelgroßes Modernes Badezimmer En Suite mit flächenbündigen Schrankfronten, hellbraunen Holzschränken, offener Dusche, Wandtoilette, grauen Fliesen, weißer Wandfarbe, grauem Boden, weißer Waschtischplatte und Waschtischkonsole in Valencia
Mittelgroßes Modernes Badezimmer En Suite mit flächenbündigen Schrankfronten, hellbraunen Holzschränken, offener Dusche, Wandtoilette, grauen Fliesen, weißer Wandfarbe, grauem Boden, weißer Waschtischplatte und Waschtischkonsole in Valencia

Asiatisches Badezimmer mit Eckbadewanne, offener Dusche, weißer Wandfarbe, Waschtischkonsole, braunem Boden, offener Dusche und weißen Fliesen in Sonstige

Charles Davis Smith, AIA
Geräumiges Modernes Badezimmer En Suite mit flächenbündigen Schrankfronten, hellbraunen Holzschränken, Unterbauwanne, offener Dusche, Toilette mit Aufsatzspülkasten, weißer Wandfarbe, Keramikboden, Quarzwerkstein-Waschtisch, Falttür-Duschabtrennung, weißer Waschtischplatte und braunem Boden in Dallas
Geräumiges Modernes Badezimmer En Suite mit flächenbündigen Schrankfronten, hellbraunen Holzschränken, Unterbauwanne, offener Dusche, Toilette mit Aufsatzspülkasten, weißer Wandfarbe, Keramikboden, Quarzwerkstein-Waschtisch, Falttür-Duschabtrennung, weißer Waschtischplatte und braunem Boden in Dallas

Mittelgroßes Klassisches Badezimmer En Suite mit offenen Schränken, schwarzen Schränken, offener Dusche, Wandtoilette mit Spülkasten, schwarz-weißen Fliesen, Metrofliesen, schwarzer Wandfarbe, Mosaik-Bodenfliesen, Unterbauwaschbecken und Quarzwerkstein-Waschtisch in Phoenix
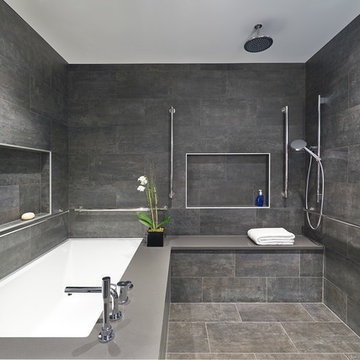
photography by Anice Hoachlander
Großes Modernes Badezimmer En Suite mit Badewanne in Nische, offener Dusche, grauen Fliesen, grauer Wandfarbe, grauem Boden und offener Dusche in Washington, D.C.
Großes Modernes Badezimmer En Suite mit Badewanne in Nische, offener Dusche, grauen Fliesen, grauer Wandfarbe, grauem Boden und offener Dusche in Washington, D.C.

Tom Zikas
Mittelgroßes Uriges Badezimmer En Suite mit offenen Schränken, Schränken im Used-Look, braunen Fliesen, Porzellanfliesen, beiger Wandfarbe, Trogwaschbecken, Waschtisch aus Holz, offener Dusche, Porzellan-Bodenfliesen, offener Dusche und brauner Waschtischplatte in Sacramento
Mittelgroßes Uriges Badezimmer En Suite mit offenen Schränken, Schränken im Used-Look, braunen Fliesen, Porzellanfliesen, beiger Wandfarbe, Trogwaschbecken, Waschtisch aus Holz, offener Dusche, Porzellan-Bodenfliesen, offener Dusche und brauner Waschtischplatte in Sacramento
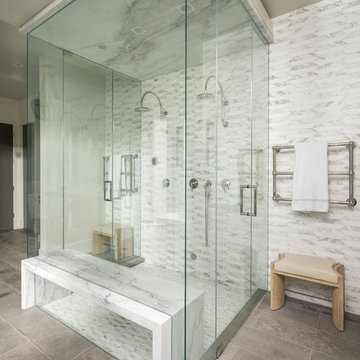
Photos: Josh Caldwell
Großes Modernes Badezimmer En Suite mit freistehender Badewanne, offener Dusche, grauen Fliesen, Keramikfliesen, weißer Wandfarbe, Keramikboden und Unterbauwaschbecken in Salt Lake City
Großes Modernes Badezimmer En Suite mit freistehender Badewanne, offener Dusche, grauen Fliesen, Keramikfliesen, weißer Wandfarbe, Keramikboden und Unterbauwaschbecken in Salt Lake City

In this ultra modern bath, all hard surfaces are nano-glass.
Großes Modernes Badezimmer En Suite mit flächenbündigen Schrankfronten, weißen Schränken, offener Dusche, weißen Fliesen, Fliesen aus Glasscheiben, Unterbauwaschbecken, Glaswaschbecken/Glaswaschtisch, Toilette mit Aufsatzspülkasten und weißer Wandfarbe in New York
Großes Modernes Badezimmer En Suite mit flächenbündigen Schrankfronten, weißen Schränken, offener Dusche, weißen Fliesen, Fliesen aus Glasscheiben, Unterbauwaschbecken, Glaswaschbecken/Glaswaschtisch, Toilette mit Aufsatzspülkasten und weißer Wandfarbe in New York

The different elements in the cabana bath make it very charming.
Mittelgroßes Maritimes Duschbad mit Trogwaschbecken, offener Dusche, Wandtoilette mit Spülkasten, weißen Fliesen, beiger Wandfarbe, offener Dusche, Kiesel-Bodenfliesen und buntem Boden in Boston
Mittelgroßes Maritimes Duschbad mit Trogwaschbecken, offener Dusche, Wandtoilette mit Spülkasten, weißen Fliesen, beiger Wandfarbe, offener Dusche, Kiesel-Bodenfliesen und buntem Boden in Boston
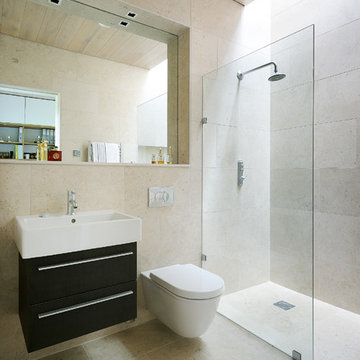
Nigel Rigden
Modernes Badezimmer mit Wandwaschbecken, dunklen Holzschränken, Marmor-Waschbecken/Waschtisch, offener Dusche, Wandtoilette, beigen Fliesen, beiger Wandfarbe und offener Dusche in Hampshire
Modernes Badezimmer mit Wandwaschbecken, dunklen Holzschränken, Marmor-Waschbecken/Waschtisch, offener Dusche, Wandtoilette, beigen Fliesen, beiger Wandfarbe und offener Dusche in Hampshire

Bathroom remodel. Photo credit to Hannah Lloyd.
Mittelgroßes Klassisches Duschbad mit Sockelwaschbecken, offener Dusche, weißen Fliesen, Metrofliesen, lila Wandfarbe, Wandtoilette mit Spülkasten, Mosaik-Bodenfliesen, offener Dusche und grauem Boden in Minneapolis
Mittelgroßes Klassisches Duschbad mit Sockelwaschbecken, offener Dusche, weißen Fliesen, Metrofliesen, lila Wandfarbe, Wandtoilette mit Spülkasten, Mosaik-Bodenfliesen, offener Dusche und grauem Boden in Minneapolis
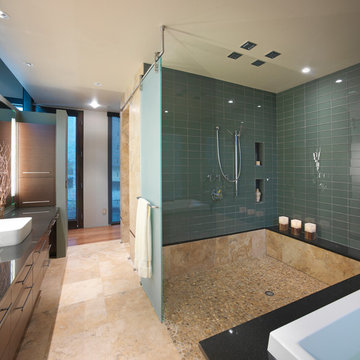
Sited on a runway with sweeping views of the Colorado Rockies, the residence with attached hangar is designed to reflect the convergence of earth and sky. Stone, masonry and wood living spaces rise to a glass and aluminum hanger structure that is linked by a linear monolithic wall. The spatial orientations of the primary spaces mirror the aeronautical layout of the runway infrastructure.
The owners are passionate pilots and wanted their home to reflect the high-tech nature of their plane as well as their love for contemporary and sustainable design, utilizing natural materials in an open and warm environment. Defining the orientation of the house, the striking monolithic masonry wall with the steel framework and all-glass atrium bisect the hangar and the living quarters and allow natural light to flood the open living spaces. Sited around an open courtyard with a reflecting pool and outdoor kitchen, the master suite and main living spaces form two ‘wood box’ wings. Mature landscaping and natural materials including masonry block, wood panels, bamboo floor and ceilings, travertine tile, stained wood doors, windows and trim ground the home into its environment, while two-sided fireplaces, large glass doors and windows open the house to the spectacular western views.
Designed with high-tech and sustainable features, this home received a LEED silver certification.
LaCasse Photography

Il bagno degli ospiti è caratterizzato da un mobile sospeso in cannettato noce Canaletto posto all'interno di una nicchia e di fronte due colonne una a giorno e una chiusa. La doccia è stata posizionata in fondo al bagno per recuperare più spazio possibile. La chicca di questo bagno è sicuramente la tenda della doccia dove abbiamo utilizzato un tessuto impermeabile adatto per queste situazioni. E’ idrorepellente, bianco ed ha un effetto molto setoso e non plasticoso.
Foto di Simone Marulli

Bagno moderno con gres a tutt'altezza e foliage colore blu e neutri
Großes Duschbad mit flächenbündigen Schrankfronten, blauen Schränken, offener Dusche, Wandtoilette, grauen Fliesen, Porzellanfliesen, blauer Wandfarbe, Porzellan-Bodenfliesen, Einbauwaschbecken, grauem Boden, offener Dusche, schwarzer Waschtischplatte, Einzelwaschbecken und freistehendem Waschtisch in Rom
Großes Duschbad mit flächenbündigen Schrankfronten, blauen Schränken, offener Dusche, Wandtoilette, grauen Fliesen, Porzellanfliesen, blauer Wandfarbe, Porzellan-Bodenfliesen, Einbauwaschbecken, grauem Boden, offener Dusche, schwarzer Waschtischplatte, Einzelwaschbecken und freistehendem Waschtisch in Rom

Project Description:
Step into the embrace of nature with our latest bathroom design, "Jungle Retreat." This expansive bathroom is a harmonious fusion of luxury, functionality, and natural elements inspired by the lush greenery of the jungle.
Bespoke His and Hers Black Marble Porcelain Basins:
The focal point of the space is a his & hers bespoke black marble porcelain basin atop a 160cm double drawer basin unit crafted in Italy. The real wood veneer with fluted detailing adds a touch of sophistication and organic charm to the design.
Brushed Brass Wall-Mounted Basin Mixers:
Wall-mounted basin mixers in brushed brass with scrolled detailing on the handles provide a luxurious touch, creating a visual link to the inspiration drawn from the jungle. The juxtaposition of black marble and brushed brass adds a layer of opulence.
Jungle and Nature Inspiration:
The design draws inspiration from the jungle and nature, incorporating greens, wood elements, and stone components. The overall palette reflects the serenity and vibrancy found in natural surroundings.
Spacious Walk-In Shower:
A generously sized walk-in shower is a centrepiece, featuring tiled flooring and a rain shower. The design includes niches for toiletry storage, ensuring a clutter-free environment and adding functionality to the space.
Floating Toilet and Basin Unit:
Both the toilet and basin unit float above the floor, contributing to the contemporary and open feel of the bathroom. This design choice enhances the sense of space and allows for easy maintenance.
Natural Light and Large Window:
A large window allows ample natural light to flood the space, creating a bright and airy atmosphere. The connection with the outdoors brings an additional layer of tranquillity to the design.
Concrete Pattern Tiles in Green Tone:
Wall and floor tiles feature a concrete pattern in a calming green tone, echoing the lush foliage of the jungle. This choice not only adds visual interest but also contributes to the overall theme of nature.
Linear Wood Feature Tile Panel:
A linear wood feature tile panel, offset behind the basin unit, creates a cohesive and matching look. This detail complements the fluted front of the basin unit, harmonizing with the overall design.
"Jungle Retreat" is a testament to the seamless integration of luxury and nature, where bespoke craftsmanship meets organic inspiration. This bathroom invites you to unwind in a space that transcends the ordinary, offering a tranquil retreat within the comforts of your home.
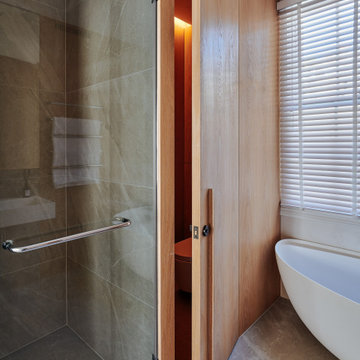
Master ensuite - view of the secret door into the enclosed wc. The timber panelling helps to also create a zone of warmth around the free standing bath. The full-height walk-in shower helps the space feel open and luxurious.

The master ensuite uses a combination of timber panelling on the walls and stone tiling to create a warm, natural space.
Mittelgroßes Mid-Century Badezimmer En Suite mit flächenbündigen Schrankfronten, freistehender Badewanne, offener Dusche, Wandtoilette, grauen Fliesen, Kalkfliesen, brauner Wandfarbe, Kalkstein, Wandwaschbecken, grauem Boden, Falttür-Duschabtrennung, WC-Raum, Doppelwaschbecken und schwebendem Waschtisch in London
Mittelgroßes Mid-Century Badezimmer En Suite mit flächenbündigen Schrankfronten, freistehender Badewanne, offener Dusche, Wandtoilette, grauen Fliesen, Kalkfliesen, brauner Wandfarbe, Kalkstein, Wandwaschbecken, grauem Boden, Falttür-Duschabtrennung, WC-Raum, Doppelwaschbecken und schwebendem Waschtisch in London

Kleines Asiatisches Kinderbad mit flächenbündigen Schrankfronten, weißen Schränken, Einbaubadewanne, offener Dusche, beigen Fliesen, Marmorfliesen, Marmorboden, integriertem Waschbecken, beigem Boden, Falttür-Duschabtrennung, weißer Waschtischplatte, Einzelwaschbecken und schwebendem Waschtisch in London

A stunning transformation of a small, dark and damp bathroom. The bathroom was expanded to create extra space for the homeowners and turned into a modern mediterranean masterpiece.

Salle d'eau compacte, douche avec pare douche réalisé sur mesure
Kleines Modernes Duschbad mit Kassettenfronten, braunen Schränken, offener Dusche, blauen Fliesen, blauer Wandfarbe, Einbauwaschbecken, Quarzit-Waschtisch, weißer Waschtischplatte, Einzelwaschbecken und schwebendem Waschtisch in Paris
Kleines Modernes Duschbad mit Kassettenfronten, braunen Schränken, offener Dusche, blauen Fliesen, blauer Wandfarbe, Einbauwaschbecken, Quarzit-Waschtisch, weißer Waschtischplatte, Einzelwaschbecken und schwebendem Waschtisch in Paris
Badezimmer mit offener Dusche Ideen und Design
2