Badezimmer mit schwarz-weißen Fliesen Ideen und Design
Suche verfeinern:
Budget
Sortieren nach:Heute beliebt
281 – 300 von 14.769 Fotos
1 von 2

The bath features calacatta gold marble on the floors, walls, and tops. The decorative marble inlay on the floor and decorative tile design behind mirrors are aesthetically pleasing.
Each vanity is adorned with lighted mirrors and the added tile backsplash.
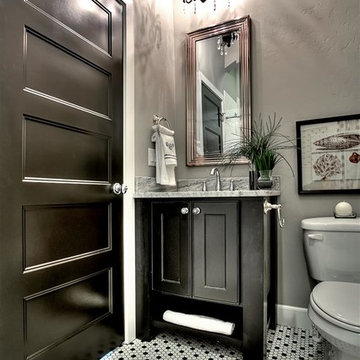
Doug Peterson Photography
Mittelgroßes Klassisches Duschbad mit Schrankfronten mit vertiefter Füllung, schwarzen Schränken, schwarz-weißen Fliesen, Porzellanfliesen, grauer Wandfarbe, Porzellan-Bodenfliesen, Unterbauwaschbecken und Marmor-Waschbecken/Waschtisch in Boise
Mittelgroßes Klassisches Duschbad mit Schrankfronten mit vertiefter Füllung, schwarzen Schränken, schwarz-weißen Fliesen, Porzellanfliesen, grauer Wandfarbe, Porzellan-Bodenfliesen, Unterbauwaschbecken und Marmor-Waschbecken/Waschtisch in Boise

This transformation started with a builder grade bathroom and was expanded into a sauna wet room. With cedar walls and ceiling and a custom cedar bench, the sauna heats the space for a relaxing dry heat experience. The goal of this space was to create a sauna in the secondary bathroom and be as efficient as possible with the space. This bathroom transformed from a standard secondary bathroom to a ergonomic spa without impacting the functionality of the bedroom.
This project was super fun, we were working inside of a guest bedroom, to create a functional, yet expansive bathroom. We started with a standard bathroom layout and by building out into the large guest bedroom that was used as an office, we were able to create enough square footage in the bathroom without detracting from the bedroom aesthetics or function. We worked with the client on her specific requests and put all of the materials into a 3D design to visualize the new space.
Houzz Write Up: https://www.houzz.com/magazine/bathroom-of-the-week-stylish-spa-retreat-with-a-real-sauna-stsetivw-vs~168139419
The layout of the bathroom needed to change to incorporate the larger wet room/sauna. By expanding the room slightly it gave us the needed space to relocate the toilet, the vanity and the entrance to the bathroom allowing for the wet room to have the full length of the new space.
This bathroom includes a cedar sauna room that is incorporated inside of the shower, the custom cedar bench follows the curvature of the room's new layout and a window was added to allow the natural sunlight to come in from the bedroom. The aromatic properties of the cedar are delightful whether it's being used with the dry sauna heat and also when the shower is steaming the space. In the shower are matching porcelain, marble-look tiles, with architectural texture on the shower walls contrasting with the warm, smooth cedar boards. Also, by increasing the depth of the toilet wall, we were able to create useful towel storage without detracting from the room significantly.
This entire project and client was a joy to work with.
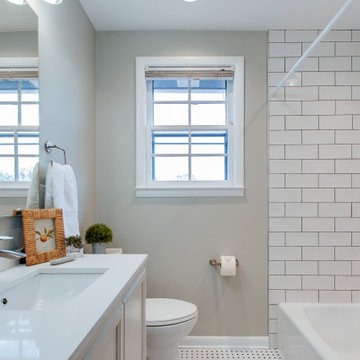
Kleines Klassisches Badezimmer mit Schrankfronten im Shaker-Stil, weißen Schränken, Badewanne in Nische, Duschnische, schwarz-weißen Fliesen, Keramikfliesen, grüner Wandfarbe, Keramikboden, Unterbauwaschbecken, Quarzwerkstein-Waschtisch, buntem Boden, Duschvorhang-Duschabtrennung, weißer Waschtischplatte, Wandnische und freistehendem Waschtisch in Nashville
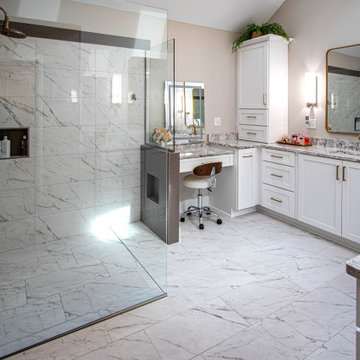
In this bathroom renovation, Medallion Gold Cabinetry in Maple, Potters Mill flat panel door style in Sea Salt painted finish accented with Top Knobs Square Bar decorative hardware pulls in honey bronze were installed. The countertop is MSI Quartz Blanco Statuarietto with a backsplash at the makeup vanity desk area. The tile in the shower is Vara Groven 12 x 24 porcelain tile with accent tile in Source Taupe 1 x 1 hexagon mosaic porcelain tile. With stationary glass panels to create open shower walls. A Kichler Lasus 6 bulb chandelier and wall light in polished nickel finish, Kichler City Loft 1-bulb sconce in polished nickel finish, a Nuvo Denver flush mount ceiling light was installed and a LED lighted fog-free dimmable wall mirror for the makeup vanity area. A Delta Vero rain shower with slide bar and hand wand in chrome finish, Delta Vero faucet, towel bar, paper holder, towel ring in chrome finish. Kohler Ladena undermount vitreous china sink in white finish. The flooring is Vera Groven 12 x 24 matte honed porcelain tile.

Kleines Klassisches Badezimmer En Suite mit Schrankfronten im Shaker-Stil, weißen Schränken, Badewanne in Nische, Duschnische, Wandtoilette mit Spülkasten, schwarz-weißen Fliesen, Keramikfliesen, weißer Wandfarbe, Fliesen in Holzoptik, Unterbauwaschbecken, Quarzit-Waschtisch, schwarzem Boden, Schiebetür-Duschabtrennung, weißer Waschtischplatte, Einzelwaschbecken, freistehendem Waschtisch und Holzdielenwänden in Philadelphia
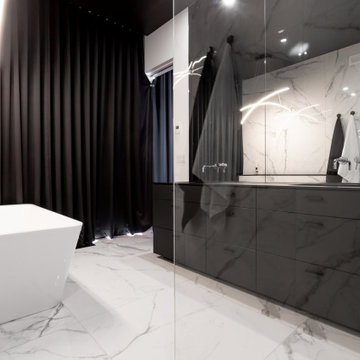
Feel like a movie star in this elegant master bathroom - open shower, custom-made Rochon vanity, freestanding tub!
Großes Modernes Badezimmer En Suite mit schwarzen Schränken, freistehender Badewanne, offener Dusche, schwarz-weißen Fliesen, Keramikfliesen, bunten Wänden, Keramikboden, Einbauwaschbecken, Quarzwerkstein-Waschtisch, buntem Boden, offener Dusche, schwarzer Waschtischplatte und Doppelwaschbecken in New York
Großes Modernes Badezimmer En Suite mit schwarzen Schränken, freistehender Badewanne, offener Dusche, schwarz-weißen Fliesen, Keramikfliesen, bunten Wänden, Keramikboden, Einbauwaschbecken, Quarzwerkstein-Waschtisch, buntem Boden, offener Dusche, schwarzer Waschtischplatte und Doppelwaschbecken in New York
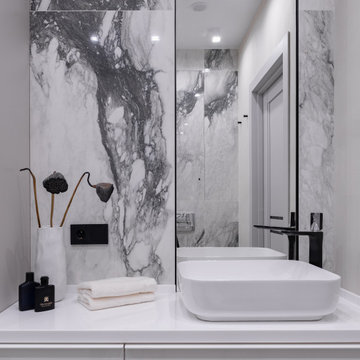
Kleines Modernes Duschbad mit flächenbündigen Schrankfronten, weißen Schränken, Wandtoilette, schwarz-weißen Fliesen, Porzellan-Bodenfliesen, Einbauwaschbecken, Mineralwerkstoff-Waschtisch, Falttür-Duschabtrennung, weißer Waschtischplatte, Wäscheaufbewahrung, Einzelwaschbecken und schwebendem Waschtisch in Moskau
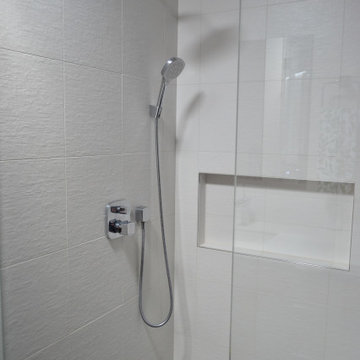
What had been a tiny master bath was transformed into a spacious master bath with freestanding tub
Mittelgroßes Modernes Badezimmer En Suite mit flächenbündigen Schrankfronten, dunklen Holzschränken, freistehender Badewanne, bodengleicher Dusche, Bidet, schwarz-weißen Fliesen, Porzellanfliesen, Porzellan-Bodenfliesen, Unterbauwaschbecken, Quarzwerkstein-Waschtisch, grauem Boden, Falttür-Duschabtrennung, weißer Waschtischplatte, Doppelwaschbecken und schwebendem Waschtisch in San Francisco
Mittelgroßes Modernes Badezimmer En Suite mit flächenbündigen Schrankfronten, dunklen Holzschränken, freistehender Badewanne, bodengleicher Dusche, Bidet, schwarz-weißen Fliesen, Porzellanfliesen, Porzellan-Bodenfliesen, Unterbauwaschbecken, Quarzwerkstein-Waschtisch, grauem Boden, Falttür-Duschabtrennung, weißer Waschtischplatte, Doppelwaschbecken und schwebendem Waschtisch in San Francisco

This bathroom needed a quick, budget friendly update. The IKEA Vanity was a "hack" where we painted it out and created cool pulls. The floor, shower niche and pendant lighting really make this space pop.
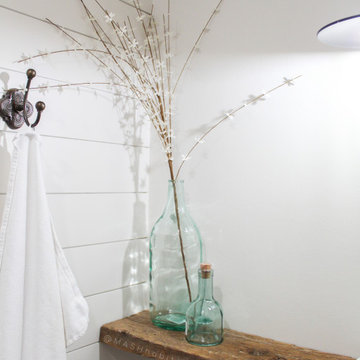
Kleines Country Duschbad mit verzierten Schränken, hellen Holzschränken, Toilette mit Aufsatzspülkasten, schwarz-weißen Fliesen, weißer Wandfarbe, Keramikboden, Sockelwaschbecken, weißem Boden und weißer Waschtischplatte in Dallas
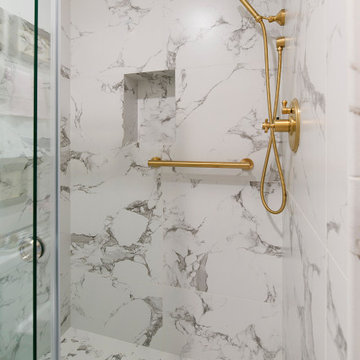
The shower was redone in a gorgeous marble-inspired 24 x 24 Statuario Matte porcelain tile. Unique touches include a large built-in shelf, satin gold fixtures by California Faucets, and a sleek linear drain.
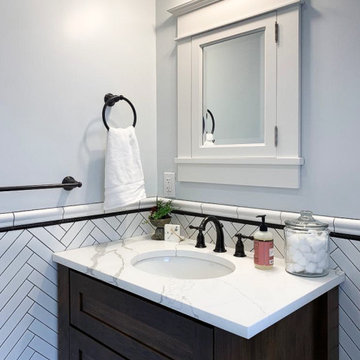
With dark veining and gently recessed paneling, this Dura Supreme Vanity was a great fit for the project. Complimenting the dark black trim of the tiling on the backsplash, the vanity ties in seamlessly into the space. Additionally, with the vanity's soft Calacatta Laze Marble countertop, its soft gray veining provides a medium within the palette of the space, creating uniformity within the contrast of the white and black space.
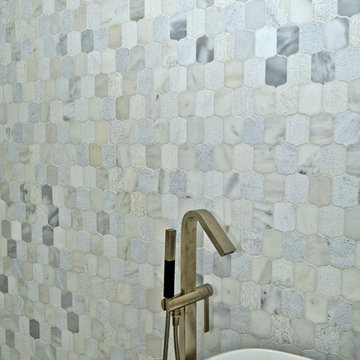
This baby boomer couple recently settled in the Haymarket area.
Their bathroom was located behind the garage from which we took a few inches to contribute to the bathroom space, offering them a large walk in shower, with
Digital controls designed for multiple shower heads . With a new waterfall free standing tub/ faucet slipper tub taking the space of the old large decked tub. We used a Victoria & Albert modern free standing tub, which brought spa feel to the room. The old space from the closet was used to create enough space for the bench area. It has a modern look linear drain in wet room. Adding a decorative touch and more lighting, is a beautiful chandelier outside of the wet room.
Behind the new commode area is a niche.
New vanities, sleek, yet spacious, allowing for more storage.
The large mirror and hidden medicine cabinets with decorative lighting added more of the contemporariness to the space.
Around this bath, we used large space tile. With a Classic look of black and white tile that complement the mosaic tile used creatively, making this bathroom undeniably stunning.
The smart use of mosaic tile on the back wall of the shower and tub area has put this project on the cover sheet of most design magazine.
The privacy wall offers closure for the commode from the front entry. Classy yet simple is how they described their new master bath suite.
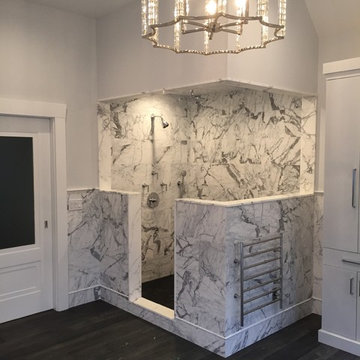
Custom designed Master bathroom Suite/Spa
-Enclosed Steam room with bench seating
-His and Hers vanities with make-up sitting and linen closet
-Enclosed private toilet room
-Free standing soaking tub
-Statuary marble shower/steam stall and wainscott
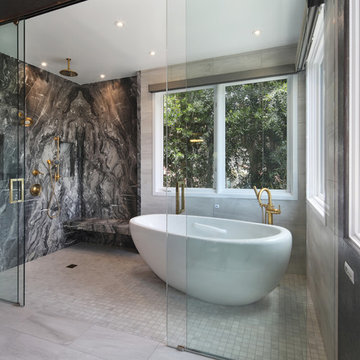
Mittelgroßes Klassisches Badezimmer En Suite mit Schrankfronten im Shaker-Stil, weißen Schränken, freistehender Badewanne, Nasszelle, schwarz-weißen Fliesen, Marmorfliesen, grauer Wandfarbe, Quarzwerkstein-Waschtisch, grauem Boden, Schiebetür-Duschabtrennung und grauer Waschtischplatte in Orange County
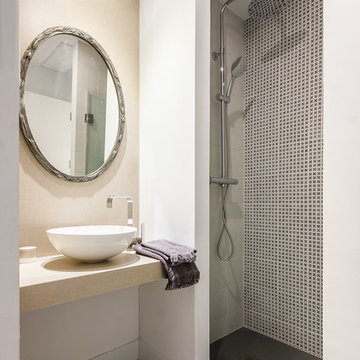
Kleines Modernes Duschbad mit Aufsatzwaschbecken, buntem Boden, offener Dusche, offener Dusche, schwarz-weißen Fliesen und beiger Wandfarbe in Madrid
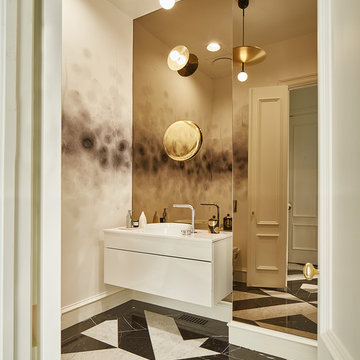
Mittelgroßes Modernes Duschbad mit flächenbündigen Schrankfronten, weißen Schränken, Wandtoilette, schwarz-weißen Fliesen, Marmorfliesen, bunten Wänden, Marmorboden, Einbauwaschbecken, Quarzit-Waschtisch, freistehender Badewanne, bodengleicher Dusche, weißem Boden und Falttür-Duschabtrennung in Dallas
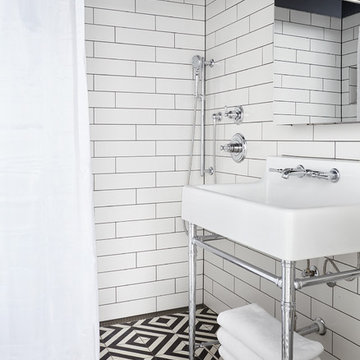
Klassisches Duschbad mit offener Dusche, schwarz-weißen Fliesen, weißen Fliesen, Metrofliesen, Waschtischkonsole, buntem Boden und Duschvorhang-Duschabtrennung in Nashville
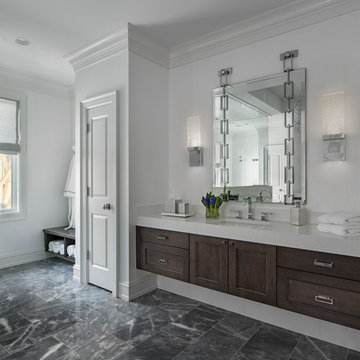
Stunning bathroom with large walk through shower and freestanding bath.
Großes Klassisches Badezimmer En Suite mit Schrankfronten mit vertiefter Füllung, dunklen Holzschränken, freistehender Badewanne, Doppeldusche, Einbauwaschbecken, schwarz-weißen Fliesen, grauen Fliesen, weißer Wandfarbe, Marmorboden und Quarzit-Waschtisch in Detroit
Großes Klassisches Badezimmer En Suite mit Schrankfronten mit vertiefter Füllung, dunklen Holzschränken, freistehender Badewanne, Doppeldusche, Einbauwaschbecken, schwarz-weißen Fliesen, grauen Fliesen, weißer Wandfarbe, Marmorboden und Quarzit-Waschtisch in Detroit
Badezimmer mit schwarz-weißen Fliesen Ideen und Design
15