Badezimmer mit schwarz-weißen Fliesen Ideen und Design
Suche verfeinern:
Budget
Sortieren nach:Heute beliebt
41 – 60 von 14.736 Fotos
1 von 2

Master Bath with green encaustic tiles
Großes Modernes Badezimmer En Suite mit offenen Schränken, hellen Holzschränken, Badewanne in Nische, offener Dusche, schwarz-weißen Fliesen, Marmorfliesen, grüner Wandfarbe, Marmorboden, integriertem Waschbecken und Marmor-Waschbecken/Waschtisch in Portland
Großes Modernes Badezimmer En Suite mit offenen Schränken, hellen Holzschränken, Badewanne in Nische, offener Dusche, schwarz-weißen Fliesen, Marmorfliesen, grüner Wandfarbe, Marmorboden, integriertem Waschbecken und Marmor-Waschbecken/Waschtisch in Portland
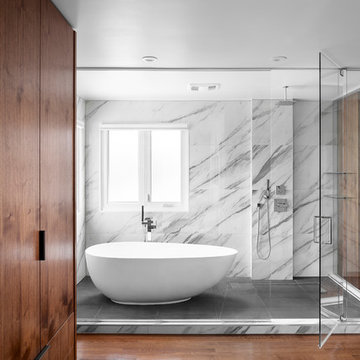
The Wood Studio worked together with the London-based firm of Hedgeford & Berkley to design and build this luxurious contemporary en suite in walnut.
All photos by www.barrymackphoto.com/
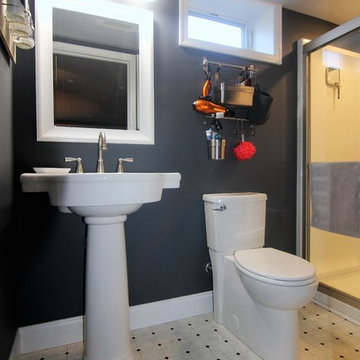
Photos by Jill Hughes
Kleines Stilmix Badezimmer En Suite mit weißen Schränken, Toilette mit Aufsatzspülkasten, schwarz-weißen Fliesen, Keramikfliesen, grauer Wandfarbe, Keramikboden und Sockelwaschbecken in Baltimore
Kleines Stilmix Badezimmer En Suite mit weißen Schränken, Toilette mit Aufsatzspülkasten, schwarz-weißen Fliesen, Keramikfliesen, grauer Wandfarbe, Keramikboden und Sockelwaschbecken in Baltimore

Shane Baker
Mittelgroßes Klassisches Duschbad mit Schrankfronten im Shaker-Stil, weißen Schränken, schwarz-weißen Fliesen, Keramikfliesen, weißer Wandfarbe, Keramikboden, Quarzwerkstein-Waschtisch, schwarzem Boden und weißer Waschtischplatte in Phoenix
Mittelgroßes Klassisches Duschbad mit Schrankfronten im Shaker-Stil, weißen Schränken, schwarz-weißen Fliesen, Keramikfliesen, weißer Wandfarbe, Keramikboden, Quarzwerkstein-Waschtisch, schwarzem Boden und weißer Waschtischplatte in Phoenix

FLOOR TILE: Artisan "Winchester in Charcoal Ask 200x200 (Beaumont Tiles) WALL TILES: RAL-9016 White Matt 300x100 & RAL-0001500 Black Matt (Italia Ceramics) VANITY: Thermolaminate - Oberon/Emo Profile in Black Matt (Custom) BENCHTOP: 20mm Solid Surface in Rain Cloud (Corian) BATH: Decina Shenseki Rect Bath 1400 (Routleys)
MIRROR / KNOBS / TAPWARE / WALL LIGHTS - Client Supplied. Phil Handforth Architectural Photography

Situated on the west slope of Mt. Baker Ridge, this remodel takes a contemporary view on traditional elements to maximize space, lightness and spectacular views of downtown Seattle and Puget Sound. We were approached by Vertical Construction Group to help a client bring their 1906 craftsman into the 21st century. The original home had many redeeming qualities that were unfortunately compromised by an early 2000’s renovation. This left the new homeowners with awkward and unusable spaces. After studying numerous space plans and roofline modifications, we were able to create quality interior and exterior spaces that reflected our client’s needs and design sensibilities. The resulting master suite, living space, roof deck(s) and re-invented kitchen are great examples of a successful collaboration between homeowner and design and build teams.
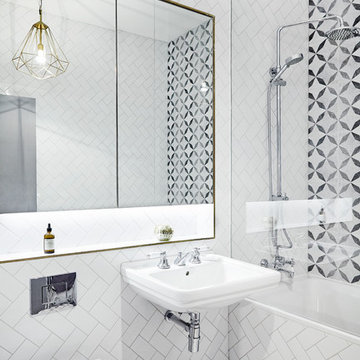
Anna Stathaki
Modernes Badezimmer mit Einbaubadewanne, Duschbadewanne, Wandtoilette, schwarz-weißen Fliesen, bunten Wänden und Wandwaschbecken in London
Modernes Badezimmer mit Einbaubadewanne, Duschbadewanne, Wandtoilette, schwarz-weißen Fliesen, bunten Wänden und Wandwaschbecken in London

Renovation of a classic Minneapolis bungalow included this family bathroom. An adjacent closet was converted to a walk-in glass shower and small sinks allowed room for two vanities. The mirrored wall and simple palette helps make the room feel larger. Playful accents like cow head towel hooks from CB2 and custom children's step stools add interest and function to this bathroom. The hexagon floor tile was selected to be in keeping with the original 1920's era of the home.
This bathroom used to be tiny and was the only bathroom on the 2nd floor. We chose to spend the budget on making a very functional family bathroom now and add a master bathroom when the children get bigger. Maybe there is a space in your home that needs a transformation - message me to set up a free consultation today.
Photos: Peter Atkins Photography
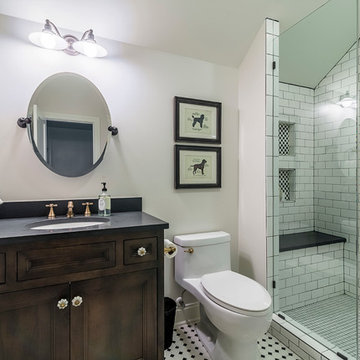
Rolfe Hokanson
Mittelgroßes Klassisches Duschbad mit Schrankfronten mit vertiefter Füllung, grauen Schränken, Badewanne in Nische, schwarz-weißen Fliesen, Keramikfliesen, weißer Wandfarbe, Keramikboden, Unterbauwaschbecken, Granit-Waschbecken/Waschtisch und offener Dusche in Chicago
Mittelgroßes Klassisches Duschbad mit Schrankfronten mit vertiefter Füllung, grauen Schränken, Badewanne in Nische, schwarz-weißen Fliesen, Keramikfliesen, weißer Wandfarbe, Keramikboden, Unterbauwaschbecken, Granit-Waschbecken/Waschtisch und offener Dusche in Chicago
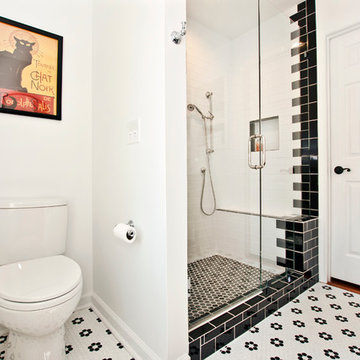
Melissa M. Mills
Klassisches Duschbad mit Eckdusche, Wandtoilette mit Spülkasten, schwarz-weißen Fliesen, weißer Wandfarbe und Falttür-Duschabtrennung in Nashville
Klassisches Duschbad mit Eckdusche, Wandtoilette mit Spülkasten, schwarz-weißen Fliesen, weißer Wandfarbe und Falttür-Duschabtrennung in Nashville

Klassisches Badezimmer mit Schrankfronten im Shaker-Stil, schwarzen Schränken, Badewanne in Nische, Duschbadewanne, schwarz-weißen Fliesen, weißen Fliesen, weißer Wandfarbe und Unterbauwaschbecken in Los Angeles

This remodel went from a tiny story-and-a-half Cape Cod, to a charming full two-story home. A second full bath on the upper level with a double vanity provides a perfect place for two growing children to get ready in the morning. The walls are painted in Silvery Moon 1604 by Benjamin Moore.
Space Plans, Building Design, Interior & Exterior Finishes by Anchor Builders. Photography by Alyssa Lee Photography.
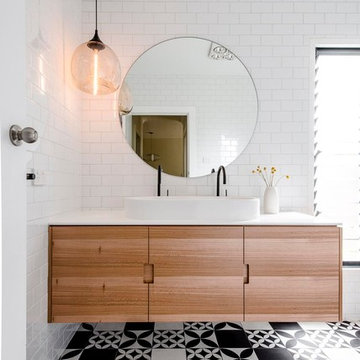
Interior Design and Selection by Fabrikate
Modernes Badezimmer mit Trogwaschbecken, Metrofliesen, schwarz-weißen Fliesen und weißer Waschtischplatte in Adelaide
Modernes Badezimmer mit Trogwaschbecken, Metrofliesen, schwarz-weißen Fliesen und weißer Waschtischplatte in Adelaide
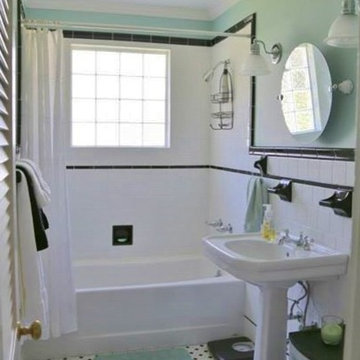
guest bath
Kleines Mid-Century Duschbad mit Sockelwaschbecken, Kassettenfronten, weißen Schränken, Badewanne in Nische, Duschbadewanne, Wandtoilette mit Spülkasten, schwarz-weißen Fliesen, Keramikfliesen, blauer Wandfarbe und Keramikboden in New Orleans
Kleines Mid-Century Duschbad mit Sockelwaschbecken, Kassettenfronten, weißen Schränken, Badewanne in Nische, Duschbadewanne, Wandtoilette mit Spülkasten, schwarz-weißen Fliesen, Keramikfliesen, blauer Wandfarbe und Keramikboden in New Orleans
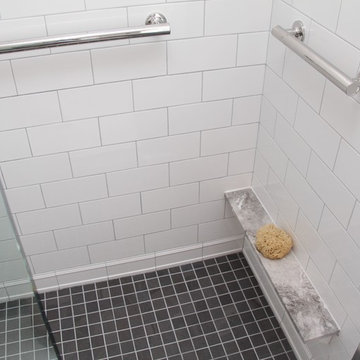
Kleines Klassisches Duschbad mit Wandtoilette mit Spülkasten, Sockelwaschbecken, Duschnische, schwarz-weißen Fliesen, Metrofliesen, grauer Wandfarbe und Keramikboden in Philadelphia

Traditional Black and White tile bathroom with white beaded inset cabinets, granite counter tops, undermount sink, blue painted walls, white bead board, walk in glass shower, white subway tiles and black and white mosaic tile floor.
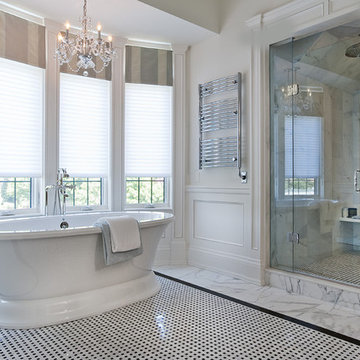
Primary Ensuite Freestanding Bath and Marble Shower
Großes Klassisches Badezimmer En Suite mit freistehender Badewanne, Duschnische, weißen Fliesen, schwarz-weißen Fliesen, Marmorboden und Marmorfliesen in Toronto
Großes Klassisches Badezimmer En Suite mit freistehender Badewanne, Duschnische, weißen Fliesen, schwarz-weißen Fliesen, Marmorboden und Marmorfliesen in Toronto
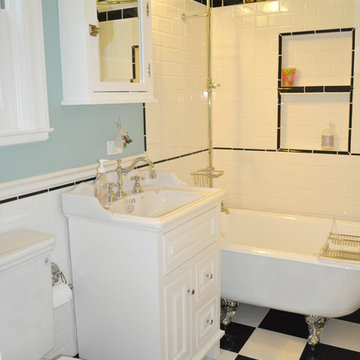
fully renovated/remodeled bathroom in traditional Victorian flat in San Francisco
Kleines Klassisches Badezimmer En Suite mit Löwenfuß-Badewanne, Metrofliesen, profilierten Schrankfronten, weißen Schränken, Wandtoilette mit Spülkasten, schwarz-weißen Fliesen, blauer Wandfarbe, Porzellan-Bodenfliesen und Waschtischkonsole in San Francisco
Kleines Klassisches Badezimmer En Suite mit Löwenfuß-Badewanne, Metrofliesen, profilierten Schrankfronten, weißen Schränken, Wandtoilette mit Spülkasten, schwarz-weißen Fliesen, blauer Wandfarbe, Porzellan-Bodenfliesen und Waschtischkonsole in San Francisco
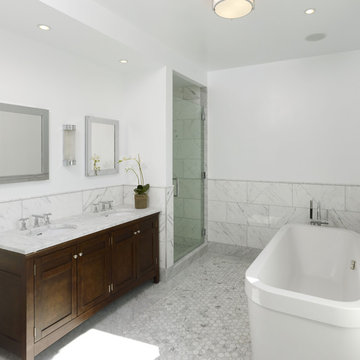
Master Bathroom,
Carrera marble floors- inset hexagon
Carrera walls 12" x 24"
Mittelgroßes Modernes Badezimmer En Suite mit freistehender Badewanne, dunklen Holzschränken, Wandtoilette mit Spülkasten, schwarz-weißen Fliesen, Mosaikfliesen, weißer Wandfarbe, Marmorboden, Unterbauwaschbecken, Marmor-Waschbecken/Waschtisch, Schrankfronten im Shaker-Stil, Duschnische, grauem Boden und Falttür-Duschabtrennung in New York
Mittelgroßes Modernes Badezimmer En Suite mit freistehender Badewanne, dunklen Holzschränken, Wandtoilette mit Spülkasten, schwarz-weißen Fliesen, Mosaikfliesen, weißer Wandfarbe, Marmorboden, Unterbauwaschbecken, Marmor-Waschbecken/Waschtisch, Schrankfronten im Shaker-Stil, Duschnische, grauem Boden und Falttür-Duschabtrennung in New York

Großes Klassisches Badezimmer En Suite mit Schrankfronten im Shaker-Stil, weißen Schränken, Unterbauwanne, Eckdusche, schwarz-weißen Fliesen, grauen Fliesen, Steinplatten, grauer Wandfarbe, braunem Holzboden, Unterbauwaschbecken, Marmor-Waschbecken/Waschtisch, braunem Boden und Falttür-Duschabtrennung in Miami
Badezimmer mit schwarz-weißen Fliesen Ideen und Design
3