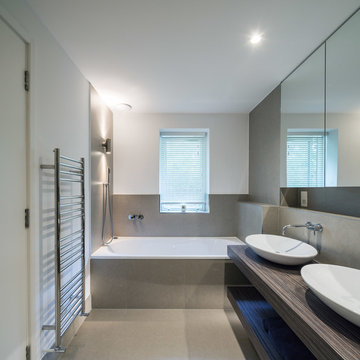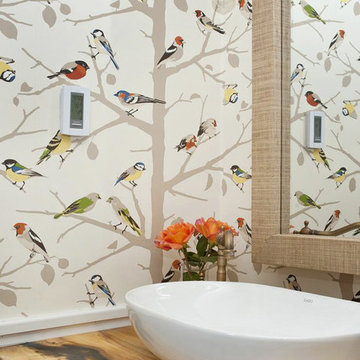Badezimmer mit Waschtisch aus Holz Ideen und Design
Suche verfeinern:
Budget
Sortieren nach:Heute beliebt
101 – 120 von 26.629 Fotos

Traditional Tuscan interior design flourishes throughout the master bath with French double-doors leading to an expansive backyard oasis. Integrated wall-mounted cabinets with mirrored-front keeps the homeowners personal items cleverly hidden away.
Location: Paradise Valley, AZ
Photography: Scott Sandler

A leaky garden tub is replaced by a walk-in shower featuring marble bullnose accents. The homeowner found the dresser on Craigslist and refinished it for a shabby-chic vanity with sleek modern vessel sinks. Beadboard wainscoting dresses up the walls and lends the space a chabby-chic feel.
Garrett Buell

Jason Roehner
Industrial Badezimmer mit Waschtisch aus Holz, weißen Fliesen, Metrofliesen, freistehender Badewanne, integriertem Waschbecken, weißer Wandfarbe, braunem Holzboden, flächenbündigen Schrankfronten, hellbraunen Holzschränken, offener Dusche, offener Dusche und brauner Waschtischplatte in Phoenix
Industrial Badezimmer mit Waschtisch aus Holz, weißen Fliesen, Metrofliesen, freistehender Badewanne, integriertem Waschbecken, weißer Wandfarbe, braunem Holzboden, flächenbündigen Schrankfronten, hellbraunen Holzschränken, offener Dusche, offener Dusche und brauner Waschtischplatte in Phoenix
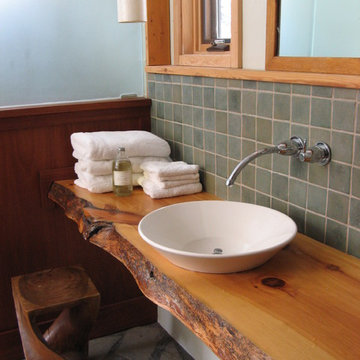
The nature-inspired master bath reinforces the connection to the site through the choice of materials. Natural shaped bluestone floor.
photo: Haven design+building llc
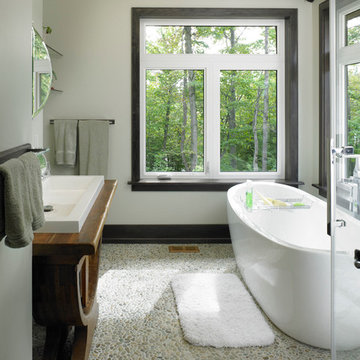
Beautiful modern looking bathroom with large windows.
Rustikales Badezimmer En Suite mit Trogwaschbecken, dunklen Holzschränken, Waschtisch aus Holz, freistehender Badewanne, grauer Wandfarbe und Kiesel-Bodenfliesen in Sonstige
Rustikales Badezimmer En Suite mit Trogwaschbecken, dunklen Holzschränken, Waschtisch aus Holz, freistehender Badewanne, grauer Wandfarbe und Kiesel-Bodenfliesen in Sonstige
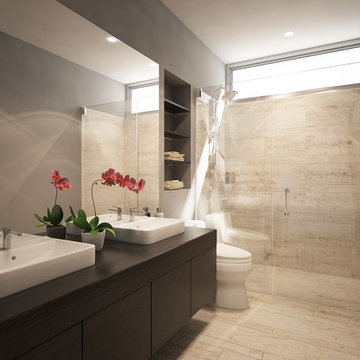
3D Rendering prepared as part of a pre-marketing campaign for potential buyers of a new condominium development in San Francisco
Kleines Modernes Duschbad mit Aufsatzwaschbecken, flächenbündigen Schrankfronten, dunklen Holzschränken, Waschtisch aus Holz, bodengleicher Dusche, Toilette mit Aufsatzspülkasten, beigen Fliesen, Steinfliesen, brauner Wandfarbe und brauner Waschtischplatte in San Francisco
Kleines Modernes Duschbad mit Aufsatzwaschbecken, flächenbündigen Schrankfronten, dunklen Holzschränken, Waschtisch aus Holz, bodengleicher Dusche, Toilette mit Aufsatzspülkasten, beigen Fliesen, Steinfliesen, brauner Wandfarbe und brauner Waschtischplatte in San Francisco
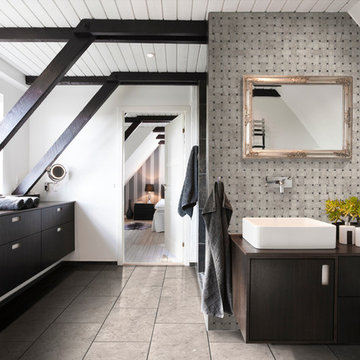
One of our most robust collections, Tundra Gray is lovely neutral marble available in various-sized floor and wall tiles, backsplashes, countertops, thresholds, moldings, and even hardscape pavers and pool copings.
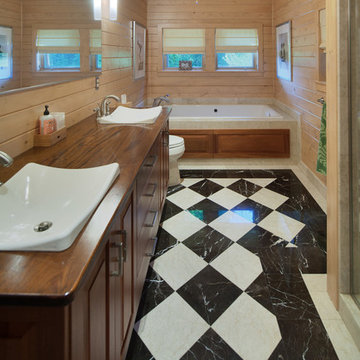
The new master bathroom continues the palette of materials used throughout the house but adds a black and white marble floor to add a touch of luxury. Photography: Fred Golden
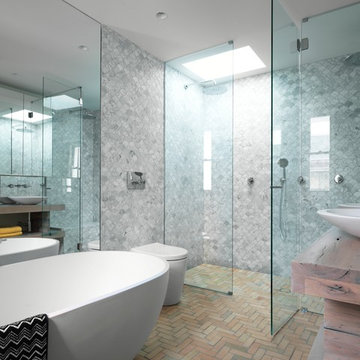
Justin Alexander
Mittelgroßes Modernes Badezimmer mit hellbraunen Holzschränken, Doppeldusche, grauer Wandfarbe, Backsteinboden, Aufsatzwaschbecken, Waschtisch aus Holz, grauen Fliesen und brauner Waschtischplatte in Sydney
Mittelgroßes Modernes Badezimmer mit hellbraunen Holzschränken, Doppeldusche, grauer Wandfarbe, Backsteinboden, Aufsatzwaschbecken, Waschtisch aus Holz, grauen Fliesen und brauner Waschtischplatte in Sydney

It's all about the elements.
Großes Modernes Duschbad mit Wandwaschbecken, flächenbündigen Schrankfronten, dunklen Holzschränken, Duschnische, beigen Fliesen, Mosaikfliesen, weißer Wandfarbe, Kiesel-Bodenfliesen, Waschtisch aus Holz, grauem Boden, Falttür-Duschabtrennung und brauner Waschtischplatte in New York
Großes Modernes Duschbad mit Wandwaschbecken, flächenbündigen Schrankfronten, dunklen Holzschränken, Duschnische, beigen Fliesen, Mosaikfliesen, weißer Wandfarbe, Kiesel-Bodenfliesen, Waschtisch aus Holz, grauem Boden, Falttür-Duschabtrennung und brauner Waschtischplatte in New York
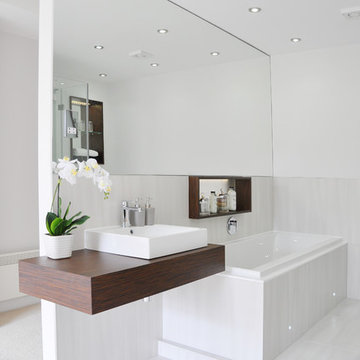
Modernes Badezimmer mit Wandwaschbecken, Waschtisch aus Holz, Einbaubadewanne, Eckdusche, Wandtoilette, weißen Fliesen und Porzellanfliesen in London
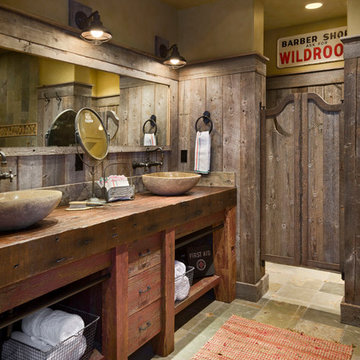
Roger Wade Studio
Uriges Badezimmer mit Aufsatzwaschbecken, flächenbündigen Schrankfronten, Waschtisch aus Holz, Schränken im Used-Look und brauner Waschtischplatte in Sonstige
Uriges Badezimmer mit Aufsatzwaschbecken, flächenbündigen Schrankfronten, Waschtisch aus Holz, Schränken im Used-Look und brauner Waschtischplatte in Sonstige

Modernes Badezimmer mit Aufsatzwaschbecken, Badewanne in Nische, Duschbadewanne, Toilette mit Aufsatzspülkasten, flächenbündigen Schrankfronten, weißen Schränken, Waschtisch aus Holz, weißen Fliesen, Metrofliesen, schwarzem Boden und brauner Waschtischplatte in Sydney

Upside Development completed an contemporary architectural transformation in Taylor Creek Ranch. Evolving from the belief that a beautiful home is more than just a very large home, this 1940’s bungalow was meticulously redesigned to entertain its next life. It's contemporary architecture is defined by the beautiful play of wood, brick, metal and stone elements. The flow interchanges all around the house between the dark black contrast of brick pillars and the live dynamic grain of the Canadian cedar facade. The multi level roof structure and wrapping canopies create the airy gloom similar to its neighbouring ravine.

This master bath was completely remodeled taken down to the studs. Originally it had a linen closet, jetted built-in tub and small shower. Now, it's an open spa-like, tranquil retreat. The shower is double the previous size and has a walk-in feature. The tub is a stand alone soaking tub. The vanity was purchased from an antique store and then turned into a vanity. It is a combination of contemporary meets classic with the floor to ceiling marble and the chandelier above the bathtub even the fixtures have a classic yet contemporary line.

Ambient Elements creates conscious designs for innovative spaces by combining superior craftsmanship, advanced engineering and unique concepts while providing the ultimate wellness experience. We design and build saunas, infrared saunas, steam rooms, hammams, cryo chambers, salt rooms, snow rooms and many other hyperthermic conditioning modalities.

New build dreams always require a clear design vision and this 3,650 sf home exemplifies that. Our clients desired a stylish, modern aesthetic with timeless elements to create balance throughout their home. With our clients intention in mind, we achieved an open concept floor plan complimented by an eye-catching open riser staircase. Custom designed features are showcased throughout, combined with glass and stone elements, subtle wood tones, and hand selected finishes.
The entire home was designed with purpose and styled with carefully curated furnishings and decor that ties these complimenting elements together to achieve the end goal. At Avid Interior Design, our goal is to always take a highly conscious, detailed approach with our clients. With that focus for our Altadore project, we were able to create the desirable balance between timeless and modern, to make one more dream come true.

Amazing ADA Bathroom with Folding Mahogany Bench, Custom Mahogany Sink Top, Curb-less Shower, Wall Hung Dual Flush Toilet, Hand Shower with Transfer Valve and Safety Grab Bars
Badezimmer mit Waschtisch aus Holz Ideen und Design
6
