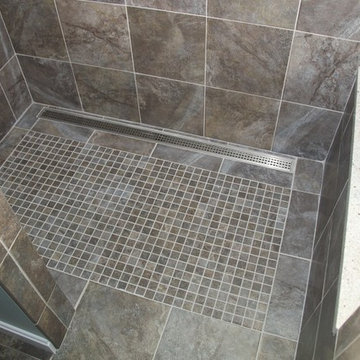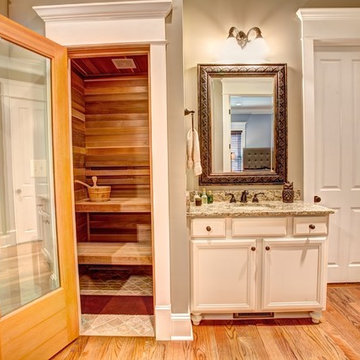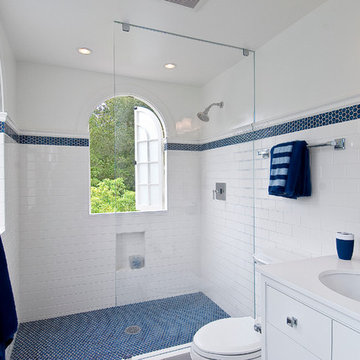Bäder Ideen und Design
Suche verfeinern:
Budget
Sortieren nach:Heute beliebt
161 – 180 von 2.966.139 Fotos

Klassische Gästetoilette mit Schrankfronten mit vertiefter Füllung, grauen Schränken, weißer Wandfarbe, Unterbauwaschbecken, weißer Waschtischplatte, eingebautem Waschtisch und Tapetenwänden in Houston

Rénovation d'un triplex de 70m² dans un Hôtel Particulier situé dans le Marais.
Le premier enjeu de ce projet était de retravailler et redéfinir l'usage de chacun des espaces de l'appartement. Le jeune couple souhaitait également pouvoir recevoir du monde tout en permettant à chacun de rester indépendant et garder son intimité.
Ainsi, chaque étage de ce triplex offre un grand volume dans lequel vient s'insérer un usage :
Au premier étage, l'espace nuit, avec chambre et salle d'eau attenante.
Au rez-de-chaussée, l'ancien séjour/cuisine devient une cuisine à part entière
En cours anglaise, l'ancienne chambre devient un salon avec une salle de bain attenante qui permet ainsi de recevoir aisément du monde.
Les volumes de cet appartement sont baignés d'une belle lumière naturelle qui a permis d'affirmer une palette de couleurs variée dans l'ensemble des pièces de vie.
Les couleurs intenses gagnent en profondeur en se confrontant à des matières plus nuancées comme le marbre qui confèrent une certaine sobriété aux espaces. Dans un jeu de variations permanentes, le clair-obscur révèle les contrastes de couleurs et de formes et confère à cet appartement une atmosphère à la fois douce et élégante.

A master bath renovation in a lake front home with a farmhouse vibe and easy to maintain finishes.
Mittelgroßes Country Badezimmer En Suite mit Schränken im Used-Look, weißen Fliesen, Marmor-Waschbecken/Waschtisch, weißer Waschtischplatte, Einzelwaschbecken, freistehendem Waschtisch, Duschnische, Wandtoilette mit Spülkasten, Keramikfliesen, grauer Wandfarbe, Porzellan-Bodenfliesen, schwarzem Boden, Falttür-Duschabtrennung, Duschbank, Holzdielenwänden, Unterbauwaschbecken und flächenbündigen Schrankfronten in Chicago
Mittelgroßes Country Badezimmer En Suite mit Schränken im Used-Look, weißen Fliesen, Marmor-Waschbecken/Waschtisch, weißer Waschtischplatte, Einzelwaschbecken, freistehendem Waschtisch, Duschnische, Wandtoilette mit Spülkasten, Keramikfliesen, grauer Wandfarbe, Porzellan-Bodenfliesen, schwarzem Boden, Falttür-Duschabtrennung, Duschbank, Holzdielenwänden, Unterbauwaschbecken und flächenbündigen Schrankfronten in Chicago
Finden Sie den richtigen Experten für Ihr Projekt

Mittelgroßes Modernes Duschbad mit bodengleicher Dusche, Porzellanfliesen, braunen Fliesen und offener Dusche in Providence

This 4,000-square foot home is located in the Silverstrand section of Hermosa Beach, known for its fabulous restaurants, walkability and beach access. Stylistically, it’s coastal-meets-traditional, complete with 4 bedrooms, 5.5 baths, a 3-stop elevator and a roof deck with amazing ocean views.
The client, an art collector, wanted bold color and unique aesthetic choices. In the living room, the built-in shelving is lined in luminescent mother of pearl. The dining area’s custom hand-blown chandelier was made locally and perfectly diffuses light. The client’s former granite-topped dining table didn’t fit the size and shape of the space, so we cut the granite and built a new base and frame around it.
The bedrooms are full of organic materials and personal touches, such as the light raffia wall-covering in the master bedroom and the fish-painted end table in a college-aged son’s room—a nod to his love of surfing.
Detail is always important, but especially to this client, so we searched for the perfect artisans to create one-of-a kind pieces. Several light fixtures were commissioned by an International glass artist. These include the white, layered glass pendants above the kitchen island, and the stained glass piece in the hallway, which glistens blues and greens through the window overlooking the front entrance of the home.
The overall feel of the house is peaceful but not complacent, full of tiny surprises and energizing pops of color.

The bathroom was previously closed in and had a large tub off the door. Making this a glass stand up shower, left the space brighter and more spacious. Other tricks like the wall mount faucet and light finishes add to the open clean feel.

Simple and elegant shower with white subway tile walls and marble herringbone niche with quartz shelving.
Photo by VLG Photography
Mittelgroßes Klassisches Badezimmer En Suite mit Schrankfronten im Shaker-Stil, schwarzen Schränken, Duschnische, Wandtoilette mit Spülkasten, weißen Fliesen, Metrofliesen, weißer Wandfarbe, Marmorboden, Unterbauwaschbecken, Quarzwerkstein-Waschtisch, weißem Boden, Falttür-Duschabtrennung, weißer Waschtischplatte, Wandnische, Doppelwaschbecken und eingebautem Waschtisch in Newark
Mittelgroßes Klassisches Badezimmer En Suite mit Schrankfronten im Shaker-Stil, schwarzen Schränken, Duschnische, Wandtoilette mit Spülkasten, weißen Fliesen, Metrofliesen, weißer Wandfarbe, Marmorboden, Unterbauwaschbecken, Quarzwerkstein-Waschtisch, weißem Boden, Falttür-Duschabtrennung, weißer Waschtischplatte, Wandnische, Doppelwaschbecken und eingebautem Waschtisch in Newark

Maritimes Badezimmer mit Schrankfronten mit vertiefter Füllung, weißen Schränken, grauer Wandfarbe, Unterbauwaschbecken, grauem Boden, beiger Waschtischplatte, Einzelwaschbecken, freistehendem Waschtisch, Holzdielenwänden und vertäfelten Wänden in Tampa

This well used but dreary bathroom was ready for an update but this time, materials were selected that not only looked great but would stand the test of time. The large steam shower (6x6') was like a dark cave with one glass door allowing light. To create a brighter shower space and the feel of an even larger shower, the wall was removed and full glass panels now allowed full sunlight streaming into the shower which avoids the growth of mold and mildew in this newly brighter space which also expands the bathroom by showing all the spaces. Originally the dark shower was permeated with cracks in the marble marble material and bench seat so mold and mildew had a home. The designer specified Porcelain slabs for a carefree un-penetrable material that had fewer grouted seams and added luxury to the new bath. Although Quartz is a hard material and fine to use in a shower, it is not suggested for steam showers because there is some porosity. A free standing bench was fabricated from quartz which works well. A new free
standing, hydrotherapy tub was installed allowing more free space around the tub area and instilling luxury with the use of beautiful marble for the walls and flooring. A lovely crystal chandelier emphasizes the height of the room and the lovely tall window.. Two smaller vanities were replaced by a larger U shaped vanity allotting two corner lazy susan cabinets for storing larger items. The center cabinet was used to store 3 laundry bins that roll out, one for towels and one for his and one for her delicates. Normally this space would be a makeup dressing table but since we were able to design a large one in her closet, she felt laundry bins were more needed in this bathroom. Instead of constructing a closet in the bathroom, the designer suggested an elegant glass front French Armoire to not encumber the space with a wall for the closet.The new bathroom is stunning and stops the heart on entering with all the luxurious amenities.

Modernes Badezimmer mit flächenbündigen Schrankfronten, grauen Schränken, weißer Wandfarbe, Unterbauwaschbecken, grauem Boden, weißer Waschtischplatte, Kalkstein und Marmor-Waschbecken/Waschtisch in San Francisco

New Master Bath in converted previous study. Walk in curbless shower. Vessel tub moved from former Master Bath
Großes Klassisches Badezimmer En Suite mit weißen Schränken, freistehender Badewanne, Duschnische, beigen Fliesen, Keramikfliesen, weißer Wandfarbe, Kalkstein, Unterbauwaschbecken, Quarzwerkstein-Waschtisch, beigem Boden, weißer Waschtischplatte, Schrankfronten mit vertiefter Füllung und offener Dusche in San Francisco
Großes Klassisches Badezimmer En Suite mit weißen Schränken, freistehender Badewanne, Duschnische, beigen Fliesen, Keramikfliesen, weißer Wandfarbe, Kalkstein, Unterbauwaschbecken, Quarzwerkstein-Waschtisch, beigem Boden, weißer Waschtischplatte, Schrankfronten mit vertiefter Füllung und offener Dusche in San Francisco

A master bathroom in need of an update was modernized with a barn door, new vanity and modern natural tile selections. We were able to create a bathroom space which include warm colors( wood shelves, wall color, floor tile) and crisp clean finishes ( vanity, quartz, textural wall tile). There were 2 benches included for seating in and out of large shower enclosure.

Unlacquered brass plumbing fixtures, hardware and mirror.
Mittelgroße Klassische Gästetoilette mit brauner Wandfarbe, Unterbauwaschbecken, Marmor-Waschbecken/Waschtisch und weißer Waschtischplatte in Washington, D.C.
Mittelgroße Klassische Gästetoilette mit brauner Wandfarbe, Unterbauwaschbecken, Marmor-Waschbecken/Waschtisch und weißer Waschtischplatte in Washington, D.C.

An expansive traditional master bath featuring cararra marble, a vintage soaking tub, a 7' walk in shower, polished nickel fixtures, pental quartz, and a custom walk in closet

Urban Lens Photography
Marketed by Darrin Hasley, Capstone Realty
Klassische Sauna in Sonstige
Klassische Sauna in Sonstige

Mid-Century Badezimmer mit flächenbündigen Schrankfronten, hellbraunen Holzschränken, Eckdusche, blauen Fliesen, integriertem Waschbecken, grauem Boden, Falttür-Duschabtrennung und weißer Waschtischplatte in San Francisco

The guest bath in this project was a simple black and white design with beveled subway tile and ceramic patterned tile on the floor. Bringing the tile up the wall and to the ceiling in the shower adds depth and luxury to this small bathroom. The farmhouse sink with raw pine vanity cabinet give a rustic vibe; the perfect amount of natural texture in this otherwise tile and glass space. Perfect for guests!

Bob Fortner Photography
Mittelgroßes Landhaus Badezimmer En Suite mit Schrankfronten mit vertiefter Füllung, weißen Schränken, freistehender Badewanne, bodengleicher Dusche, Wandtoilette mit Spülkasten, weißen Fliesen, Keramikfliesen, weißer Wandfarbe, Porzellan-Bodenfliesen, Unterbauwaschbecken, Marmor-Waschbecken/Waschtisch, braunem Boden, Falttür-Duschabtrennung und weißer Waschtischplatte in Raleigh
Mittelgroßes Landhaus Badezimmer En Suite mit Schrankfronten mit vertiefter Füllung, weißen Schränken, freistehender Badewanne, bodengleicher Dusche, Wandtoilette mit Spülkasten, weißen Fliesen, Keramikfliesen, weißer Wandfarbe, Porzellan-Bodenfliesen, Unterbauwaschbecken, Marmor-Waschbecken/Waschtisch, braunem Boden, Falttür-Duschabtrennung und weißer Waschtischplatte in Raleigh
Bäder Ideen und Design

The guest bathroom received a completely new look with this bright floral wallpaper, classic wall sconces, and custom grey vanity.
Mittelgroßes Klassisches Badezimmer mit Keramikboden, Unterbauwaschbecken, Quarzwerkstein-Waschtisch, grauem Boden, grauen Schränken, bunten Wänden, schwarzer Waschtischplatte und Kassettenfronten in Atlanta
Mittelgroßes Klassisches Badezimmer mit Keramikboden, Unterbauwaschbecken, Quarzwerkstein-Waschtisch, grauem Boden, grauen Schränken, bunten Wänden, schwarzer Waschtischplatte und Kassettenfronten in Atlanta
9


