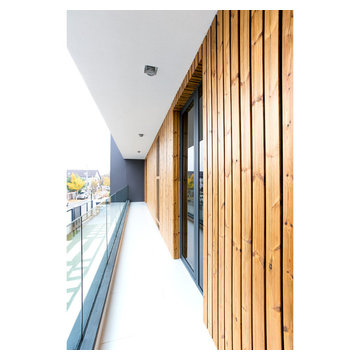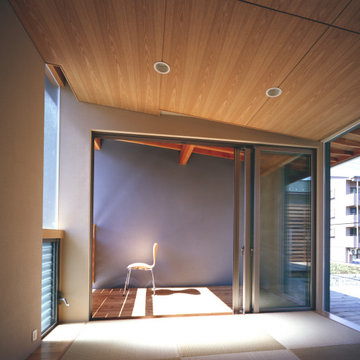Balkonsichtschutz Ideen (Seitlich)
Suche verfeinern:
Budget
Sortieren nach:Heute beliebt
241 – 260 von 555 Fotos
1 von 2
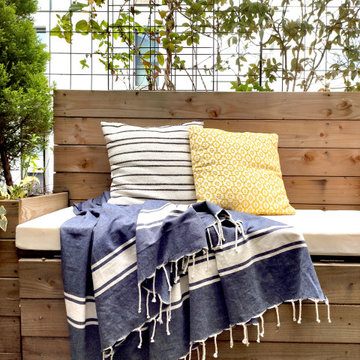
L’achat de cet appartement a été conditionné par l’aménagement du balcon. En effet, situé au cœur d’un nouveau quartier actif, le vis à vis était le principal défaut.
OBJECTIFS :
Limiter le vis à vis
Apporter de la végétation
Avoir un espace détente et un espace repas
Créer des rangements pour le petit outillage de jardin et les appareils électriques type plancha et friteuse
Sécuriser les aménagements pour le chat (qu’il ne puisse pas sauter sur les rebords du garde corps).
Pour cela, des aménagements en bois sur mesure ont été imaginés, le tout en DIY. Sur un côté, une jardinière a été créée pour y intégrer des bambous. Sur la longueur, un banc 3 en 1 (banc/jardinière/rangements) a été réalisé. Son dossier a été conçu comme une jardinière dans laquelle des treillis ont été insérés afin d’y intégrer des plantes grimpantes qui limitent le vis à vis de manière naturelle. Une table pliante est rangée sur un des côtés afin de pouvoir l’utiliser pour les repas en extérieur. Sur l’autre côté, un meuble en bois a été créé. Il sert de « coffrage » à un meuble d’extérieur de rangement étanche (le balcon n’étant pas couvert) et acheté dans le commerce pour l’intégrer parfaitement dans le décor.
De l’éclairage d’appoint a aussi été intégré dans le bois des jardinières de bambous et du meuble de rangement en supplément de l’éclairage général (insuffisant) prévu à la construction de la résidence.
Enfin, un gazon synthétique vient apporter la touche finale de verdure.
Ainsi, ce balcon est devenu un cocon végétalisé urbain où il est bon de se détendre et de profiter des beaux jours !
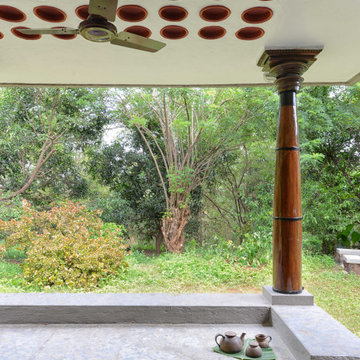
Design Firm’s Name: The Vrindavan Project
Design Firm’s Phone Numbers: +91 9560107193 / +91 124 4000027 / +91 9560107194
Design Firm’s Email: ranjeet.mukherjee@gmail.com / thevrindavanproject@gmail.com
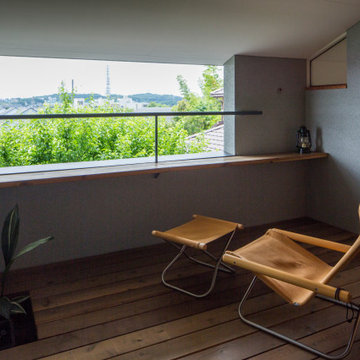
空庭では、遠くの八国山の風景が美しく見えるよう、また鳥の目線を感じられるよう、開口の位置と大きさを設計しています。
八国山の向こう側には、西武園ゆうえんちがあり、夏の毎週末に打ち上げる花火(一尺玉ほか)を空庭から鑑賞できます。
Kleiner Moderner Balkon mit Markisen, Stahlgeländer und Sichtschutz in Sonstige
Kleiner Moderner Balkon mit Markisen, Stahlgeländer und Sichtschutz in Sonstige
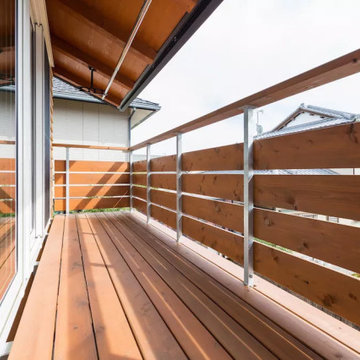
二階ベランダは奥行き1.4m。
軒も1.4m出ているので洗濯物も濡れない。
Überdachter Moderner Balkon mit Sichtschutz und Holzgeländer in Sonstige
Überdachter Moderner Balkon mit Sichtschutz und Holzgeländer in Sonstige
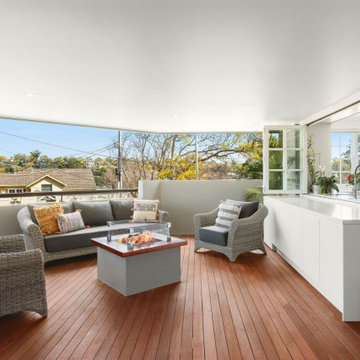
Großes, Überdachtes Modernes Loggia mit Sichtschutz und Holzgeländer in Sydney
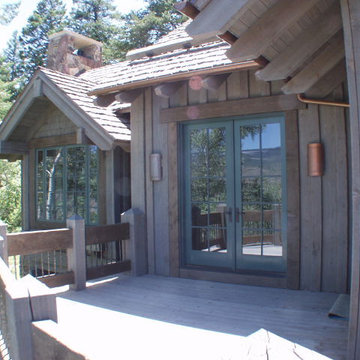
Mittelgroßer, Unbedeckter Uriger Balkon mit Sichtschutz und Holzgeländer in Austin
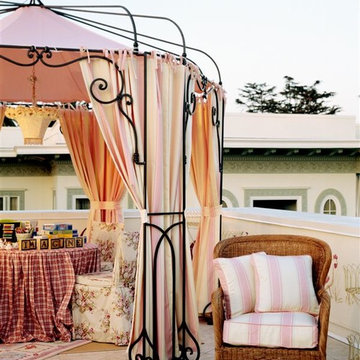
Pat Lepe Custom Draperies
Geräumiger Klassischer Balkon mit Pergola, Stahlgeländer und Sichtschutz in Baltimore
Geräumiger Klassischer Balkon mit Pergola, Stahlgeländer und Sichtschutz in Baltimore
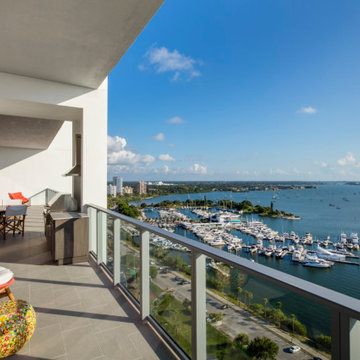
Balcony with outdoor grill and table overlooking Sarasota Bay from the Sarasota Vue penthouse.
Überdachter Moderner Balkon mit Sichtschutz in Tampa
Überdachter Moderner Balkon mit Sichtschutz in Tampa
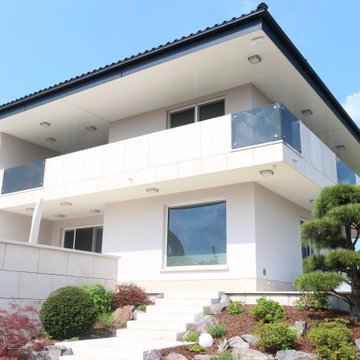
Balkonanlage in grauem Ganzglas mit eckigen Sonderhalterungen, Zwischenfelder Massiv mit Befestigungsunterbau und vorgeblendeter Fassade
Moderner Balkon mit Sichtschutz und Glasgeländer in Dresden
Moderner Balkon mit Sichtschutz und Glasgeländer in Dresden
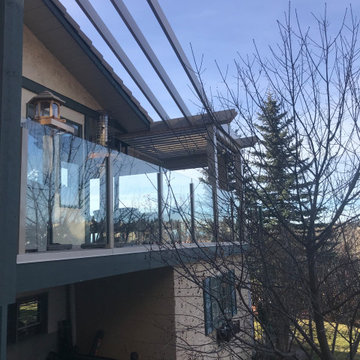
Geräumiger Rustikaler Balkon mit Sichtschutz, Pergola und Glasgeländer in Calgary
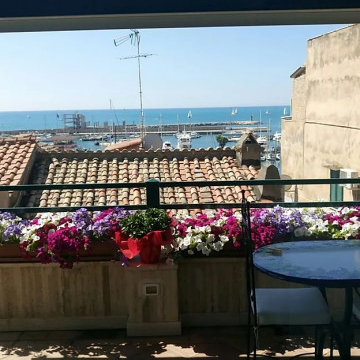
Il salotto vede il mare tramite un piccolo balconcino che è comunque abitabile e che è stato attrezzato con un tavolo da pranzo su misura realizzato e dipinto a mano dalla ditta Ceramiche de Rosa di Cava de' Tirreni.
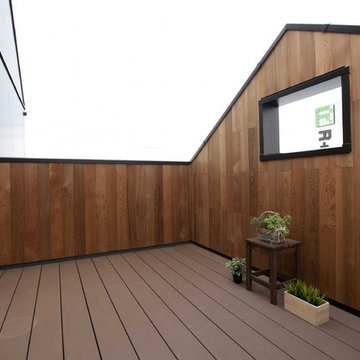
バルコニーは外部からの視線を感じにくいように、壁の高さを調整しました。外壁を木製サイディングで仕上げることで、温かみのある空間となりました。さまざまな用途に対応できるスペースです。
モデルハウスとして公開中。ご見学の際は下記の弊社HPよりご予約をお願いいたします。
ハウスM21展示場予約ページ https://www.housem21.com/reservation/
モデルハウスとして公開中。ご見学の際は下記の弊社HPよりご予約をお願いいたします。
ハウスM21展示場予約ページ https://www.housem21.com/reservation/
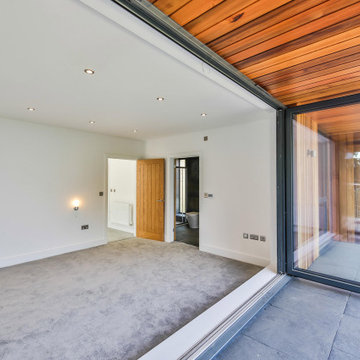
Whilst the site was a good size for the building, the working area was tight due to the very steep slope and limited access. Therefore, to minimise construction costs RRA designed the replacement dwelling to use the existing building footprint and foundations, and kept the ridge height the same as the existing house. The garage became part of the main house using a small link and a subterranean level with additional parking was excavated. This strategy resulting in no negative visual impact to the views of surrounding buildings whilst enabling a significant increase to the floor area.
Extensive glazing was used strategically to benefit from the stunning views over Cheltenham whilst also allowing the building to fully utilise the solar gain to heat the house. Balcony areas have been added to offer the inhabitants outdoor space, other than the garden, from which to enjoy the views.
Central to the building is the large kitchen area which links several areas of the house. This features a central void space to a large rooflight positioned to increase the natural light within the deepest part of the building.
In order to integrate the contemporary style into the natural surroundings a pallette of render, Cedar Cladding, Local Stone and Powder Coated Aluminium Windows was employed.
Externally the use of solar powered, low-level lighting, illuminates the access forecourt for safety, without causing excessive light pollution.
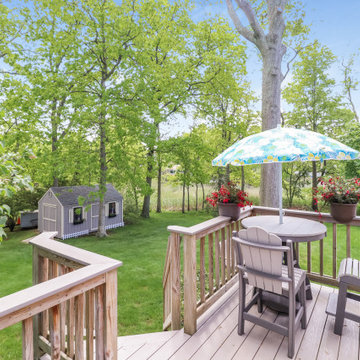
Very private setting
Mittelgroßer, Unbedeckter Klassischer Balkon mit Sichtschutz und Holzgeländer in New York
Mittelgroßer, Unbedeckter Klassischer Balkon mit Sichtschutz und Holzgeländer in New York
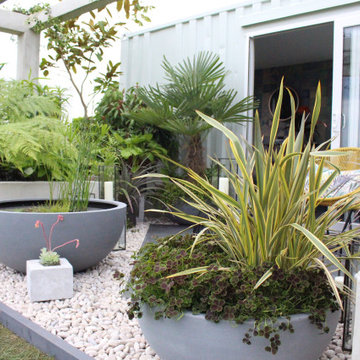
RHS Malvern Spring Festival Gold medal winning show garden and Best in Category- Green Living Spaces
Kleiner Mid-Century Balkon mit Sichtschutz und Pergola in West Midlands
Kleiner Mid-Century Balkon mit Sichtschutz und Pergola in West Midlands
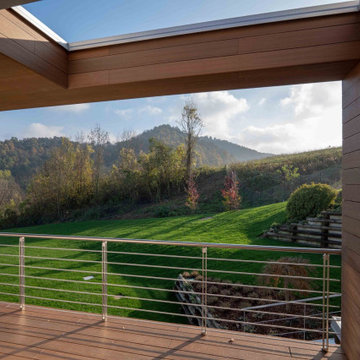
loggione piano superiore
Großer, Überdachter Moderner Balkon mit Sichtschutz und Stahlgeländer in Turin
Großer, Überdachter Moderner Balkon mit Sichtschutz und Stahlgeländer in Turin
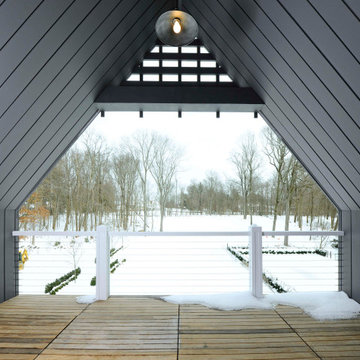
Großer, Überdachter Moderner Balkon mit Sichtschutz und Mix-Geländer in New York
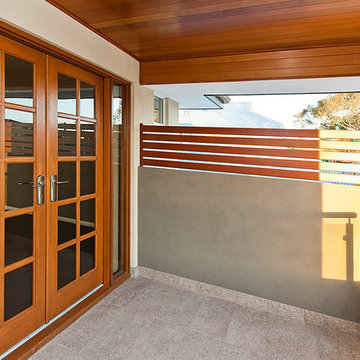
Balcony, Privancy Screen, Cedar Ceiling
Moderner Balkon mit Sichtschutz in Perth
Moderner Balkon mit Sichtschutz in Perth
Balkonsichtschutz Ideen (Seitlich)
13
