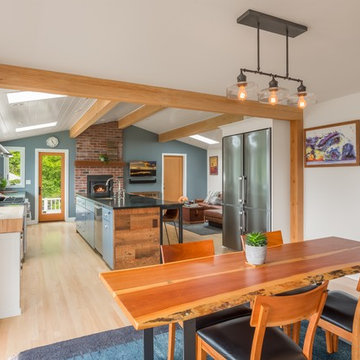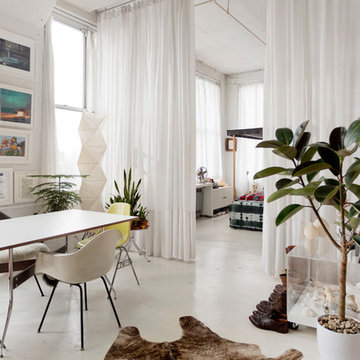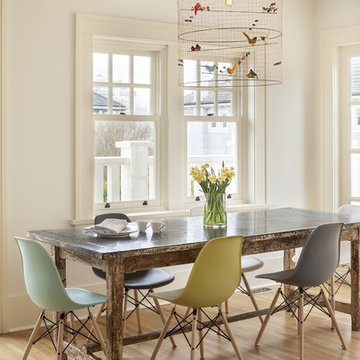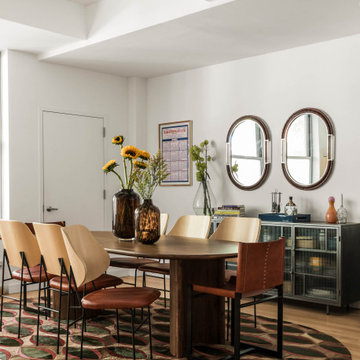Beige Eklektische Esszimmer Ideen und Design
Suche verfeinern:
Budget
Sortieren nach:Heute beliebt
61 – 80 von 2.159 Fotos
1 von 3
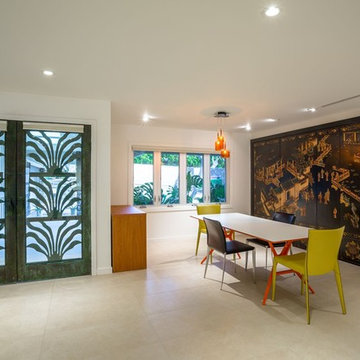
Mittelgroßes, Offenes Stilmix Esszimmer mit weißer Wandfarbe, Porzellan-Bodenfliesen und beigem Boden in Hawaii

Geschlossenes Eklektisches Esszimmer mit blauer Wandfarbe, Kamin und gefliester Kaminumrandung in Bridgeport
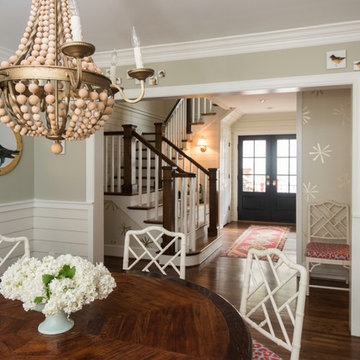
Photography by Levi Monday Photography
Geschlossenes, Mittelgroßes Eklektisches Esszimmer mit beiger Wandfarbe, dunklem Holzboden und braunem Boden in Atlanta
Geschlossenes, Mittelgroßes Eklektisches Esszimmer mit beiger Wandfarbe, dunklem Holzboden und braunem Boden in Atlanta
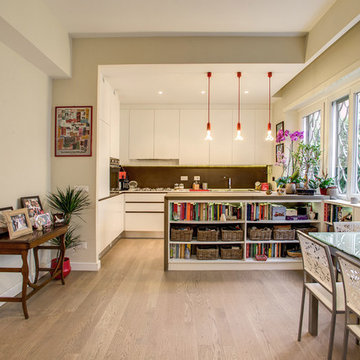
Mittelgroße Stilmix Wohnküche mit beiger Wandfarbe, hellem Holzboden und beigem Boden in Rom

The dining room is framed by a metallic silver ceiling and molding alongside red and orange striped draperies paired with woven wood blinds. A contemporary nude painting hangs above a pair of vintage ivory lamps atop a vintage orange buffet.
Black rattan chairs with red leather seats surround a transitional stained trestle table, and the teal walls set off the room’s dark walnut wood floors and aqua blue hemp and wool rug.
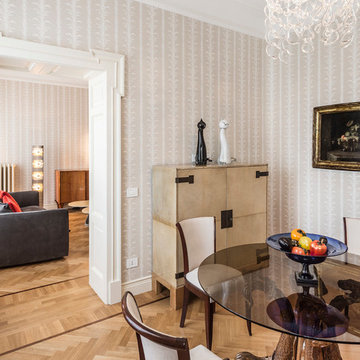
Geschlossenes Eklektisches Esszimmer mit beiger Wandfarbe, hellem Holzboden und beigem Boden in Venedig
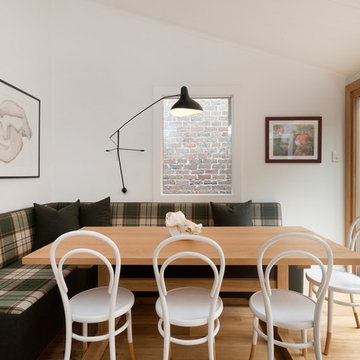
Andrew Wuttke
Kleine Stilmix Wohnküche mit weißer Wandfarbe und hellem Holzboden in Melbourne
Kleine Stilmix Wohnküche mit weißer Wandfarbe und hellem Holzboden in Melbourne
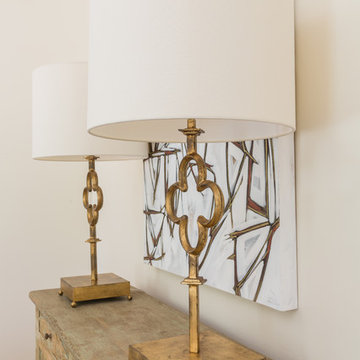
Geschlossenes, Mittelgroßes Eklektisches Esszimmer ohne Kamin mit weißer Wandfarbe, dunklem Holzboden und braunem Boden in New Orleans
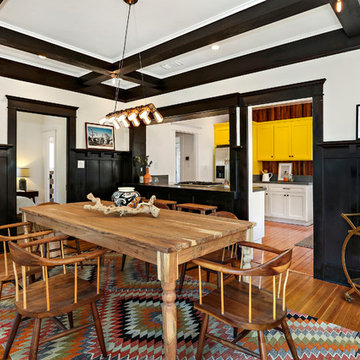
Geschlossenes Stilmix Esszimmer mit weißer Wandfarbe, braunem Holzboden und braunem Boden in Los Angeles
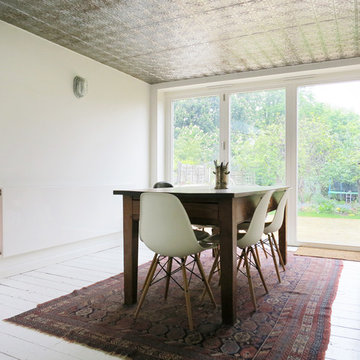
Pernilla, http://houseoflocations.com/
Eklektisches Esszimmer mit gebeiztem Holzboden und weißem Boden in London
Eklektisches Esszimmer mit gebeiztem Holzboden und weißem Boden in London
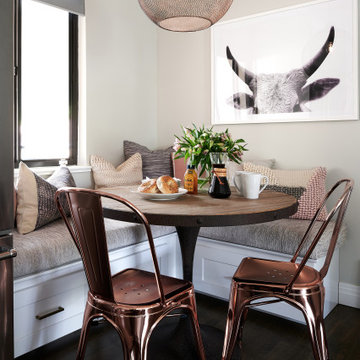
Kleine Stilmix Frühstücksecke mit grauer Wandfarbe, dunklem Holzboden und braunem Boden in Denver
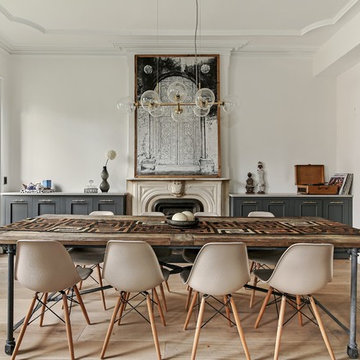
Allyson Lubow
Mittelgroße Stilmix Wohnküche mit weißer Wandfarbe, braunem Holzboden, beigem Boden, Kamin und Kaminumrandung aus Stein in Philadelphia
Mittelgroße Stilmix Wohnküche mit weißer Wandfarbe, braunem Holzboden, beigem Boden, Kamin und Kaminumrandung aus Stein in Philadelphia
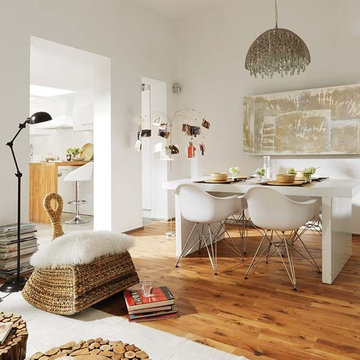
Vuong Interiorismo
vuong@vuong.es
www.vuong.es
Eklektisches Esszimmer in Barcelona
Eklektisches Esszimmer in Barcelona
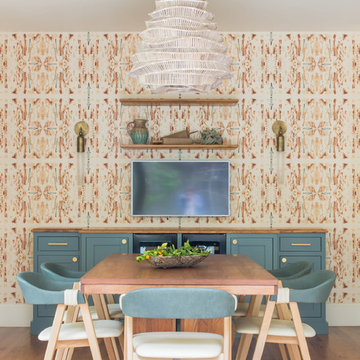
Well-traveled. Relaxed. Timeless.
Our well-traveled clients were soon-to-be empty nesters when they approached us for help reimagining their Presidio Heights home. The expansive Spanish-Revival residence originally constructed in 1908 had been substantially renovated 8 year prior, but needed some adaptations to better suit the needs of a family with three college-bound teens. We evolved the space to be a bright, relaxed reflection of the family’s time together, revising the function and layout of the ground-floor rooms and filling them with casual, comfortable furnishings and artifacts collected abroad.
One of the key changes we made to the space plan was to eliminate the formal dining room and transform an area off the kitchen into a casual gathering spot for our clients and their children. The expandable table and coffee/wine bar means the room can handle large dinner parties and small study sessions with similar ease. The family room was relocated from a lower level to be more central part of the main floor, encouraging more quality family time, and freeing up space for a spacious home gym.
In the living room, lounge-worthy upholstery grounds the space, encouraging a relaxed and effortless West Coast vibe. Exposed wood beams recall the original Spanish-influence, but feel updated and fresh in a light wood stain. Throughout the entry and main floor, found artifacts punctate the softer textures — ceramics from New Mexico, religious sculpture from Asia and a quirky wall-mounted phone that belonged to our client’s grandmother.

Rett Peek
Stilmix Esszimmer mit blauer Wandfarbe, braunem Holzboden und braunem Boden in Little Rock
Stilmix Esszimmer mit blauer Wandfarbe, braunem Holzboden und braunem Boden in Little Rock
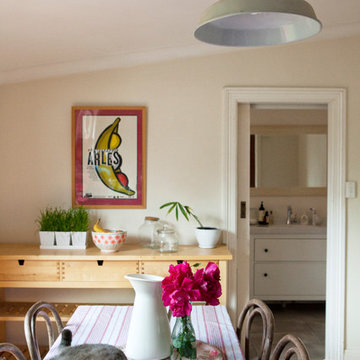
Heather Robbins of Red Images Fine Photography
Kleine Stilmix Wohnküche mit beiger Wandfarbe und dunklem Holzboden in Perth
Kleine Stilmix Wohnküche mit beiger Wandfarbe und dunklem Holzboden in Perth
Beige Eklektische Esszimmer Ideen und Design
4
