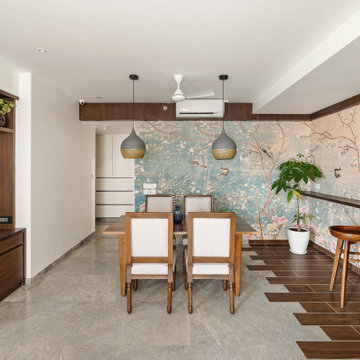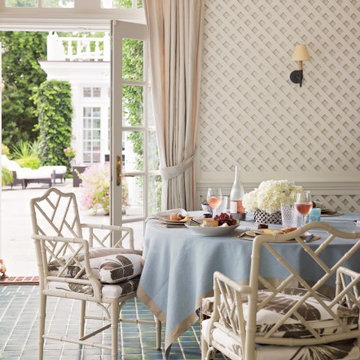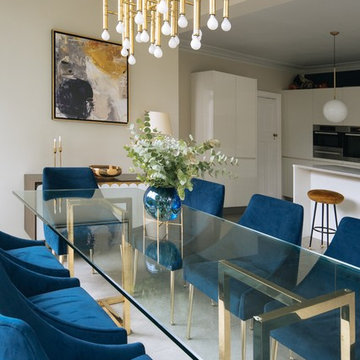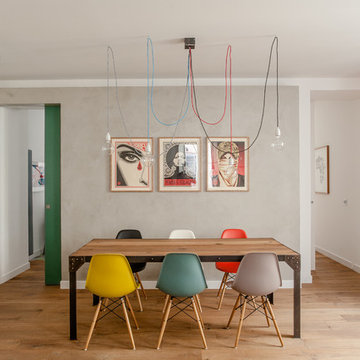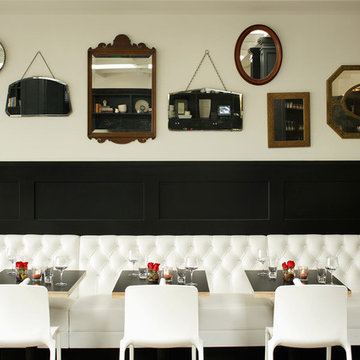Beige Eklektische Esszimmer Ideen und Design
Suche verfeinern:
Budget
Sortieren nach:Heute beliebt
141 – 160 von 2.159 Fotos
1 von 3
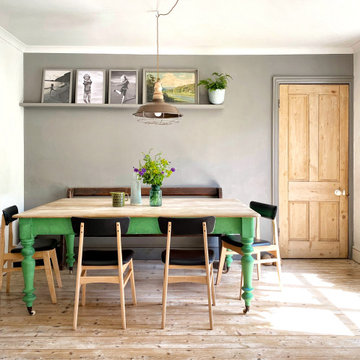
Eklektische Wohnküche ohne Kamin mit grauer Wandfarbe, braunem Holzboden und braunem Boden in Sonstige
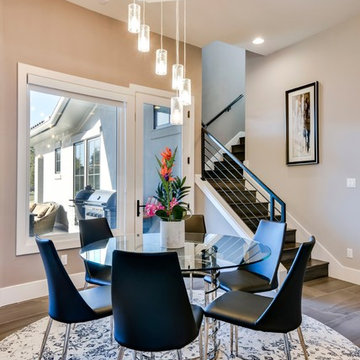
Geschlossenes Stilmix Esszimmer mit beiger Wandfarbe, braunem Holzboden und braunem Boden in Austin
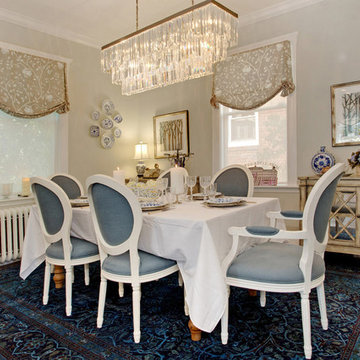
The kitchen, living room, and office area underwent a complete renovation to create a modern farmhouse-inspired, warm and welcoming space.
The first step was the removal of the wall between the kitchen and dining room to open up the space, creating a seamless flow between the kitchen and the dining room. The newly designed kitchen features a slate tile chimney as the focal and a large peninsula that doubles as a dining area.
The living room has a bright and airy feel.
Blues, whites, and neutrals are used throughout the space to create a cohesive and calming atmosphere.
The office area features a custom-built desk and bookshelves, providing ample space for work and storage.
The result is a beautiful, functional, and inviting space.
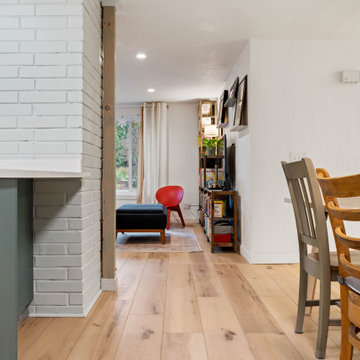
Warm, light, and inviting with characteristic knot vinyl floors that bring a touch of wabi-sabi to every room. This rustic maple style is ideal for Japanese and Scandinavian-inspired spaces. With the Modin Collection, we have raised the bar on luxury vinyl plank. The result is a new standard in resilient flooring. Modin offers true embossed in register texture, a low sheen level, a rigid SPC core, an industry-leading wear layer, and so much more.
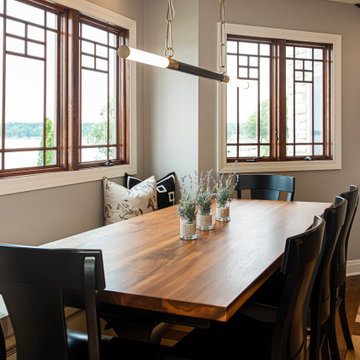
Every detail of this European villa-style home exudes a uniquely finished feel. Our design goals were to invoke a sense of travel while simultaneously cultivating a homely and inviting ambience. This project reflects our commitment to crafting spaces seamlessly blending luxury with functionality.
---
Project completed by Wendy Langston's Everything Home interior design firm, which serves Carmel, Zionsville, Fishers, Westfield, Noblesville, and Indianapolis.
For more about Everything Home, see here: https://everythinghomedesigns.com/
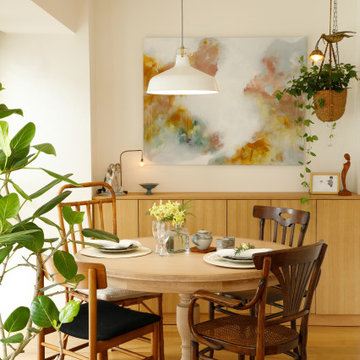
アンティークの家具は、イギリスや北欧からのもの。それらと新しいテーブルやアートをコーディネート。優しいダイニングへと変わりました。
Eklektisches Esszimmer in Tokio
Eklektisches Esszimmer in Tokio
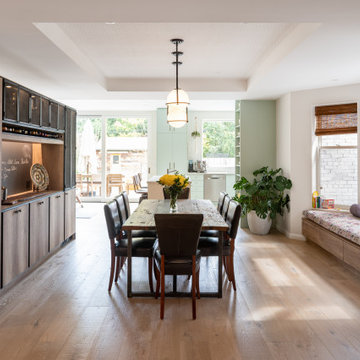
The dining room sits in the centre of the home. A generously proportioned buffer on either side allows tables to be arranged end-to-end for occasional dinners when the clients host large dinner parties for 20+ family and friends.
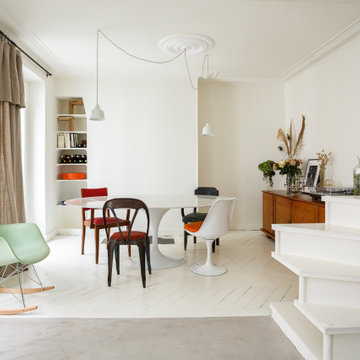
Le duplex du projet Nollet a charmé nos clients car, bien que désuet, il possédait un certain cachet. Ces derniers ont travaillé eux-mêmes sur le design pour révéler le potentiel de ce bien. Nos architectes les ont assistés sur tous les détails techniques de la conception et nos ouvriers ont exécuté les plans.
Malheureusement le projet est arrivé au moment de la crise du Covid-19. Mais grâce au process et à l’expérience de notre agence, nous avons pu animer les discussions via WhatsApp pour finaliser la conception. Puis lors du chantier, nos clients recevaient tous les 2 jours des photos pour suivre son avancée.
Nos experts ont mené à bien plusieurs menuiseries sur-mesure : telle l’imposante bibliothèque dans le salon, les longues étagères qui flottent au-dessus de la cuisine et les différents rangements que l’on trouve dans les niches et alcôves.
Les parquets ont été poncés, les murs repeints à coup de Farrow and Ball sur des tons verts et bleus. Le vert décliné en Ash Grey, qu’on retrouve dans la salle de bain aux allures de vestiaire de gymnase, la chambre parentale ou le Studio Green qui revêt la bibliothèque. Pour le bleu, on citera pour exemple le Black Blue de la cuisine ou encore le bleu de Nimes pour la chambre d’enfant.
Certaines cloisons ont été abattues comme celles qui enfermaient l’escalier. Ainsi cet escalier singulier semble être un élément à part entière de l’appartement, il peut recevoir toute la lumière et l’attention qu’il mérite !
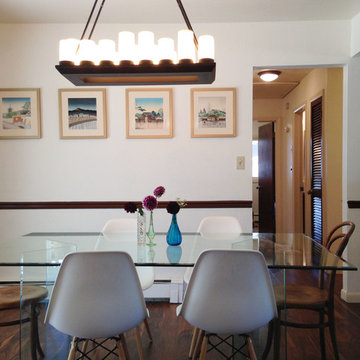
Sarah Beck
Kleine Stilmix Wohnküche mit weißer Wandfarbe und dunklem Holzboden in Denver
Kleine Stilmix Wohnküche mit weißer Wandfarbe und dunklem Holzboden in Denver
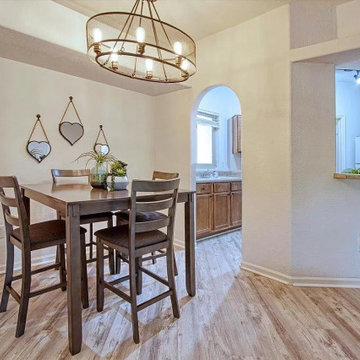
Remodeled Condo
Mittelgroße Eklektische Wohnküche mit weißer Wandfarbe, Vinylboden und grauem Boden in Phoenix
Mittelgroße Eklektische Wohnküche mit weißer Wandfarbe, Vinylboden und grauem Boden in Phoenix
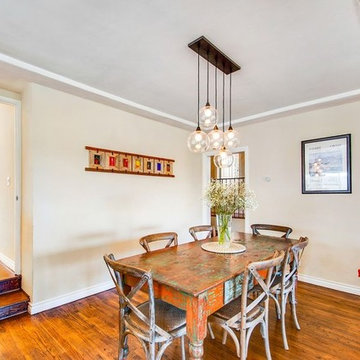
Candy
Offenes, Mittelgroßes Stilmix Esszimmer ohne Kamin mit beiger Wandfarbe, braunem Holzboden und braunem Boden in Los Angeles
Offenes, Mittelgroßes Stilmix Esszimmer ohne Kamin mit beiger Wandfarbe, braunem Holzboden und braunem Boden in Los Angeles
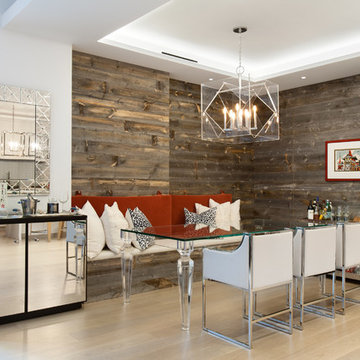
Offenes, Mittelgroßes Stilmix Esszimmer ohne Kamin mit weißer Wandfarbe, hellem Holzboden und beigem Boden in New York
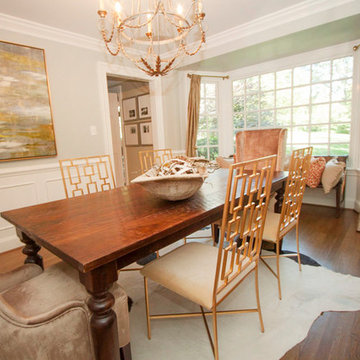
Geschlossenes, Großes Stilmix Esszimmer ohne Kamin mit grauer Wandfarbe und braunem Holzboden in Richmond
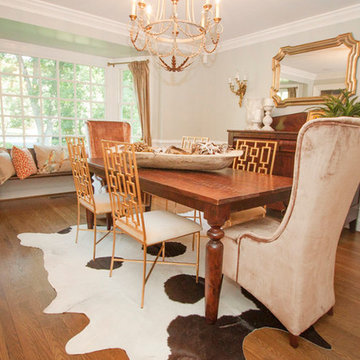
Geschlossenes, Großes Stilmix Esszimmer ohne Kamin mit grauer Wandfarbe und braunem Holzboden in Richmond
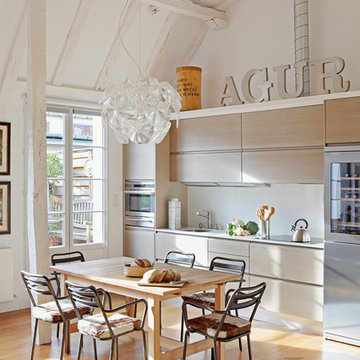
Asier Rua
Offenes, Großes Stilmix Esszimmer ohne Kamin mit weißer Wandfarbe und hellem Holzboden in Bilbao
Offenes, Großes Stilmix Esszimmer ohne Kamin mit weißer Wandfarbe und hellem Holzboden in Bilbao
Beige Eklektische Esszimmer Ideen und Design
8
