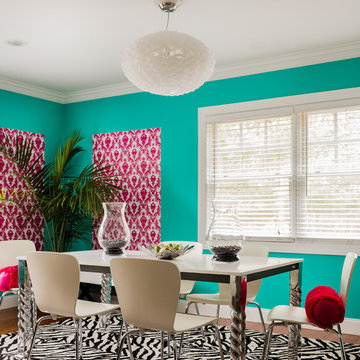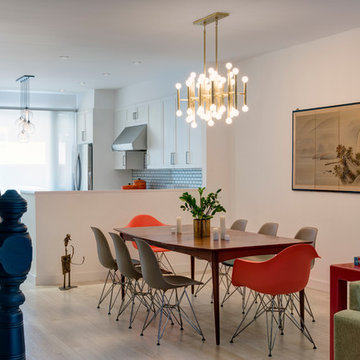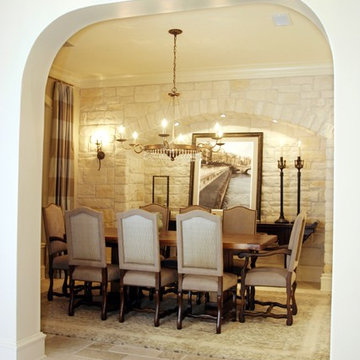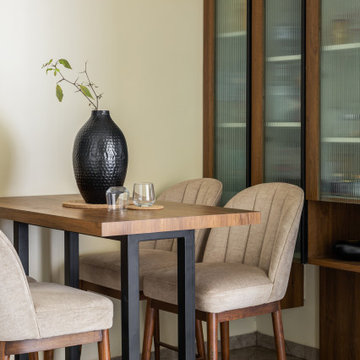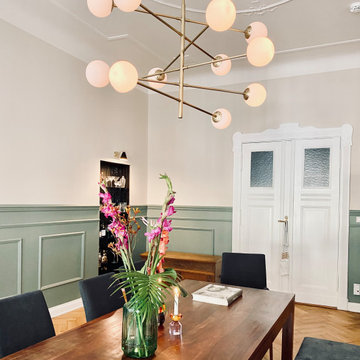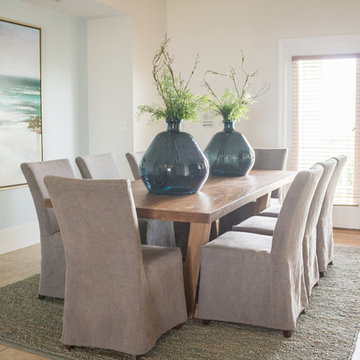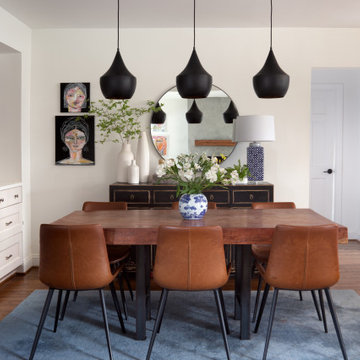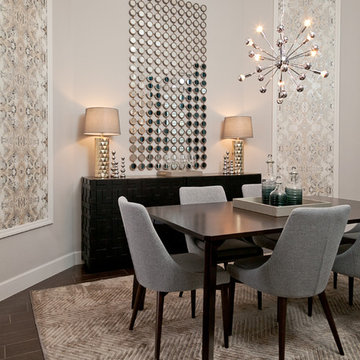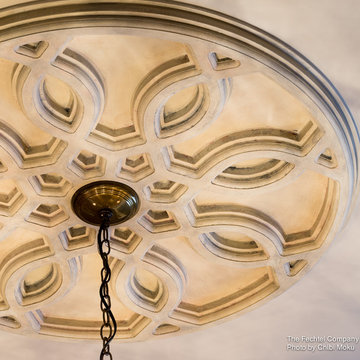Beige Eklektische Esszimmer Ideen und Design
Suche verfeinern:
Budget
Sortieren nach:Heute beliebt
121 – 140 von 2.159 Fotos
1 von 3
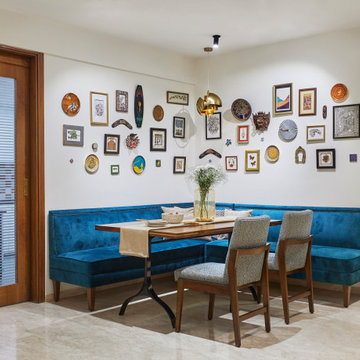
The brief directed us to a few conclusions like having ample amount of seating for them to entertain friends and family. While getting to know the client, we realised they had a huge collection of souvenirs & artefacts that have been collected on all their travel trips. We are a sucker for stories. We love to weave stories. So, we had to give them a space where they could display their collection. We feel a dinner table is such a personal space for a family & having these souvenirs on the wall reminds them of all the good times together.
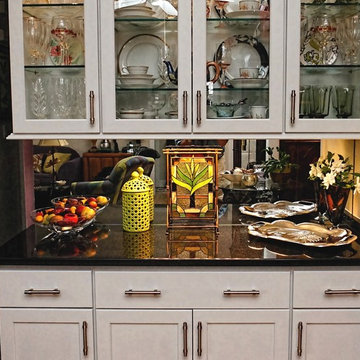
Cabinet design By Rachel Anderson, Photos by Bob Dumon
Stilmix Esszimmer in Sonstige
Stilmix Esszimmer in Sonstige
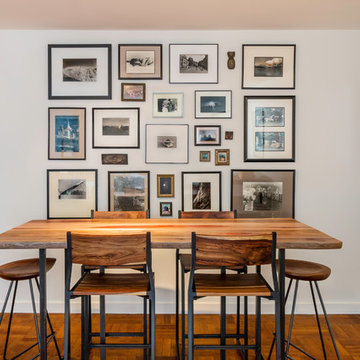
Dining area doubles as workspace in small 1 bedroom apt. Custom wood slab table and chairs at cocktail height define the area.
Kleine Stilmix Wohnküche ohne Kamin mit weißer Wandfarbe, braunem Holzboden und braunem Boden in New York
Kleine Stilmix Wohnküche ohne Kamin mit weißer Wandfarbe, braunem Holzboden und braunem Boden in New York
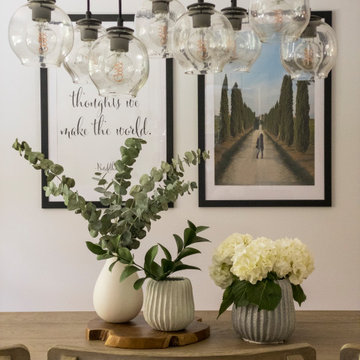
This project design was all about that zen, well-traveled lifestyle full of boho details. We softened the chunky, farmhouse dining table with organic elements like the live-edge wood tray and hand-made clay vases. We stayed within a neutral, earthy color palette and added soft, natural textures. Most of the final design elements we chose feature natural materials with hand-crafted details such as wood, iron, terracotta, clay, glass, etc. Lush plants, planters, and vases are also an accent in this room and serve as an elevated feminine counterpoint to the masculine lines of the dining furniture.
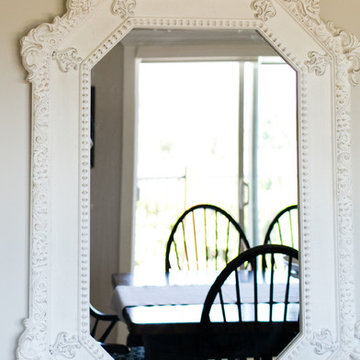
Jamie Delaine
Offenes, Mittelgroßes Eklektisches Esszimmer mit braunem Holzboden in Vancouver
Offenes, Mittelgroßes Eklektisches Esszimmer mit braunem Holzboden in Vancouver
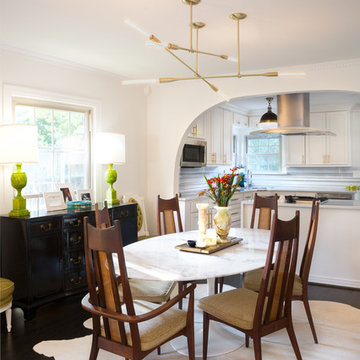
Jenifer McNeil Baker
Offenes, Mittelgroßes Eklektisches Esszimmer ohne Kamin mit weißer Wandfarbe und dunklem Holzboden in Dallas
Offenes, Mittelgroßes Eklektisches Esszimmer ohne Kamin mit weißer Wandfarbe und dunklem Holzboden in Dallas
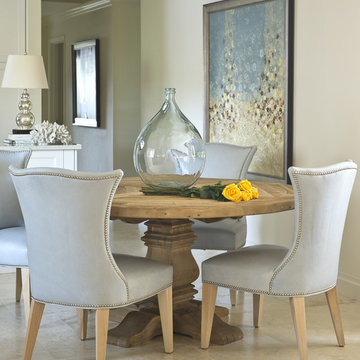
Townhome Renovation
Stephen Allen Photography
Kleine Stilmix Wohnküche mit weißer Wandfarbe und Porzellan-Bodenfliesen in Orlando
Kleine Stilmix Wohnküche mit weißer Wandfarbe und Porzellan-Bodenfliesen in Orlando
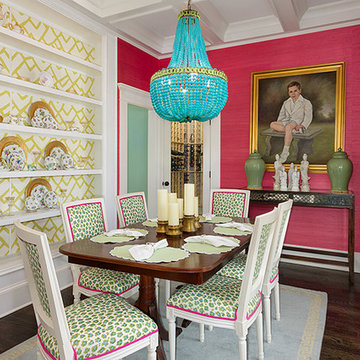
Iran Watson
Geschlossenes, Mittelgroßes Eklektisches Esszimmer mit rosa Wandfarbe, dunklem Holzboden und braunem Boden in Atlanta
Geschlossenes, Mittelgroßes Eklektisches Esszimmer mit rosa Wandfarbe, dunklem Holzboden und braunem Boden in Atlanta
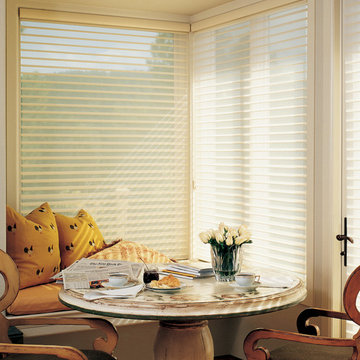
NANTUCKET™ WINDOW SHADINGS
In this modern take on window shadings, daylight becomes a beautiful backdrop with the sheer fabric of Nantucket™ window shadings. Closed, they offer privacy and a soft glow; rolled up, they provide a clear view of the outdoors; opened, the vanes give you the best of both – an impressionistic view and soft, filtered light. In every situation, they’re a fresh, youthful approach to windows.
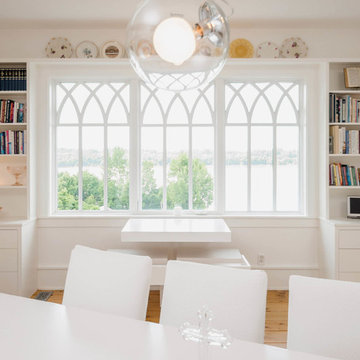
Große Eklektische Wohnküche mit weißer Wandfarbe und braunem Holzboden in Sonstige
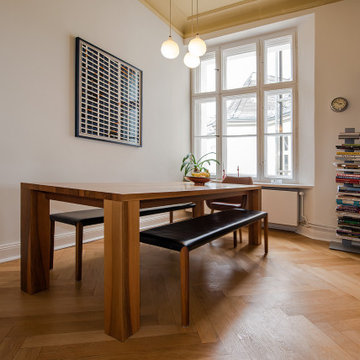
APARTMENT BERLIN VII
Eine Berliner Altbauwohnung im vollkommen neuen Gewand: Bei diesen Räumen in Schöneberg zeichnete THE INNER HOUSE für eine komplette Sanierung verantwortlich. Dazu gehörte auch, den Grundriss zu ändern: Die Küche hat ihren Platz nun als Ort für Gemeinsamkeit im ehemaligen Berliner Zimmer. Dafür gibt es ein ruhiges Schlafzimmer in den hinteren Räumen. Das Gästezimmer verfügt jetzt zudem über ein eigenes Gästebad im britischen Stil. Bei der Sanierung achtete THE INNER HOUSE darauf, stilvolle und originale Details wie Doppelkastenfenster, Türen und Beschläge sowie das Parkett zu erhalten und aufzuarbeiten. Darüber hinaus bringt ein stimmiges Farbkonzept die bereits vorhandenen Vintagestücke nun angemessen zum Strahlen.
INTERIOR DESIGN & STYLING: THE INNER HOUSE
LEISTUNGEN: Grundrissoptimierung, Elektroplanung, Badezimmerentwurf, Farbkonzept, Koordinierung Gewerke und Baubegleitung, Möbelentwurf und Möblierung
FOTOS: © THE INNER HOUSE, Fotograf: Manuel Strunz, www.manuu.eu
Beige Eklektische Esszimmer Ideen und Design
7
