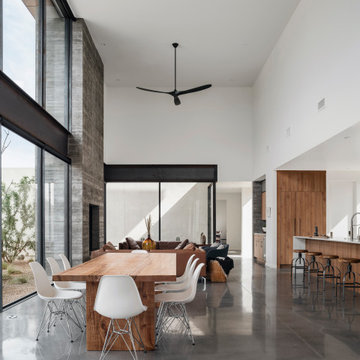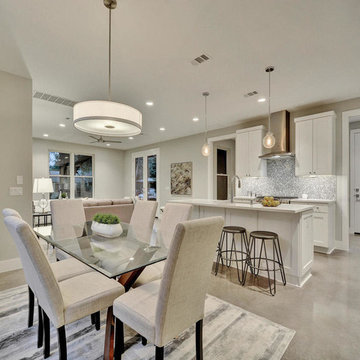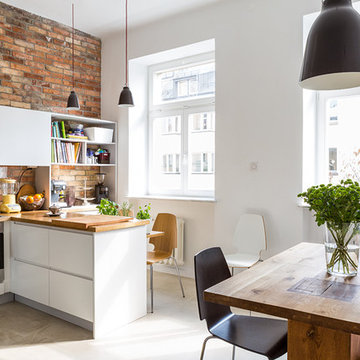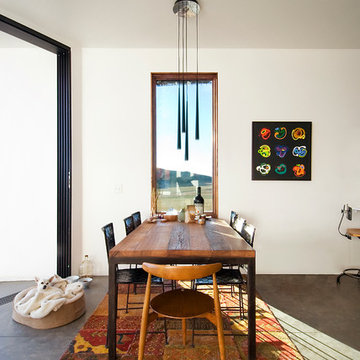Beige Esszimmer mit Betonboden Ideen und Design
Suche verfeinern:
Budget
Sortieren nach:Heute beliebt
41 – 60 von 462 Fotos
1 von 3
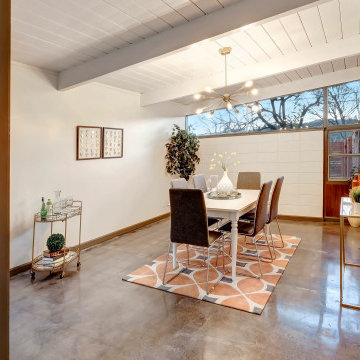
Mittelgroßes Retro Esszimmer mit weißer Wandfarbe, Betonboden, grauem Boden und freigelegten Dachbalken in Austin
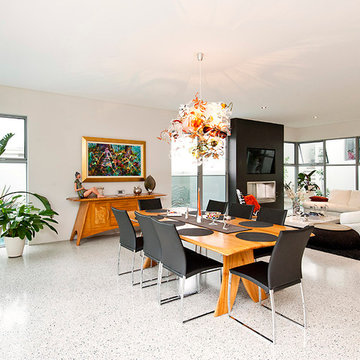
Offenes, Großes Modernes Esszimmer mit weißer Wandfarbe, Betonboden, Kamin, Kaminumrandung aus Metall und grauem Boden in Perth
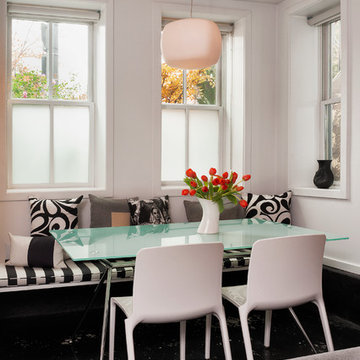
Offenes Modernes Esszimmer mit weißer Wandfarbe und Betonboden in Washington, D.C.
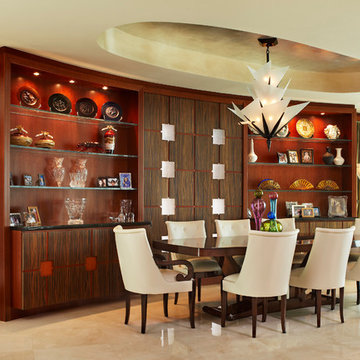
Brantley Photography
Interior design by Arnold Schulman Design
Modernes Esszimmer mit Betonboden in Miami
Modernes Esszimmer mit Betonboden in Miami
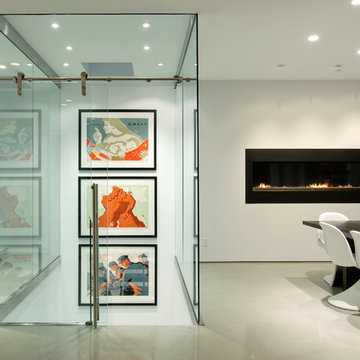
Aaron Leitz Fine Photography
Offenes Modernes Esszimmer mit weißer Wandfarbe, Gaskamin, Betonboden und Kaminumrandung aus Metall in Seattle
Offenes Modernes Esszimmer mit weißer Wandfarbe, Gaskamin, Betonboden und Kaminumrandung aus Metall in Seattle
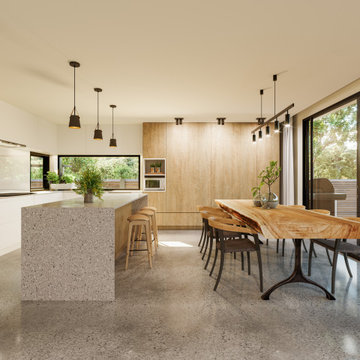
Mittelgroße Moderne Wohnküche mit beiger Wandfarbe, Betonboden und grauem Boden in Melbourne
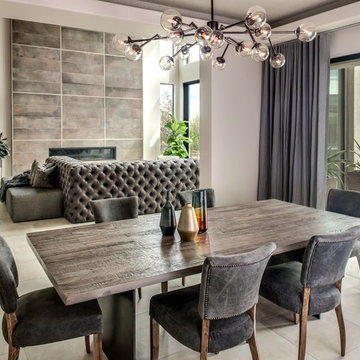
This 5687 sf home was a major renovation including significant modifications to exterior and interior structural components, walls and foundations. Included were the addition of several multi slide exterior doors, windows, new patio cover structure with master deck, climate controlled wine room, master bath steam shower, 4 new gas fireplace appliances and the center piece- a cantilever structural steel staircase with custom wood handrail and treads.
A complete demo down to drywall of all areas was performed excluding only the secondary baths, game room and laundry room where only the existing cabinets were kept and refinished. Some of the interior structural and partition walls were removed. All flooring, counter tops, shower walls, shower pans and tubs were removed and replaced.
New cabinets in kitchen and main bar by Mid Continent. All other cabinetry was custom fabricated and some existing cabinets refinished. Counter tops consist of Quartz, granite and marble. Flooring is porcelain tile and marble throughout. Wall surfaces are porcelain tile, natural stacked stone and custom wood throughout. All drywall surfaces are floated to smooth wall finish. Many electrical upgrades including LED recessed can lighting, LED strip lighting under cabinets and ceiling tray lighting throughout.
The front and rear yard was completely re landscaped including 2 gas fire features in the rear and a built in BBQ. The pool tile and plaster was refinished including all new concrete decking.
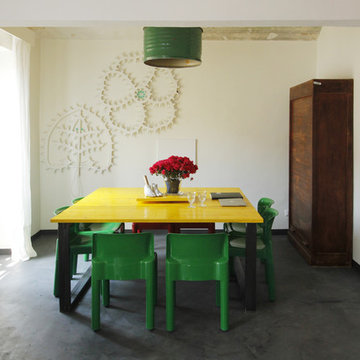
@FattoreQ
Eklektisches Esszimmer mit weißer Wandfarbe, schwarzem Boden und Betonboden in Turin
Eklektisches Esszimmer mit weißer Wandfarbe, schwarzem Boden und Betonboden in Turin
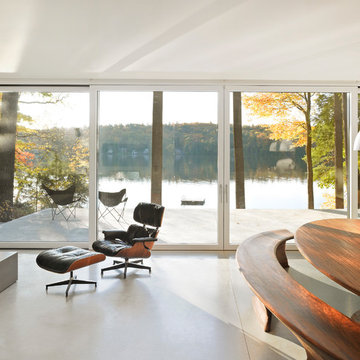
Offenes, Großes Modernes Esszimmer mit weißer Wandfarbe, Betonboden und grauem Boden in Burlington
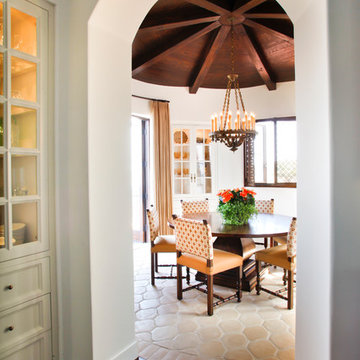
Photographer: John Lichtwardt
Mittelgroße Mediterrane Wohnküche mit Betonboden und buntem Boden in Los Angeles
Mittelgroße Mediterrane Wohnküche mit Betonboden und buntem Boden in Los Angeles
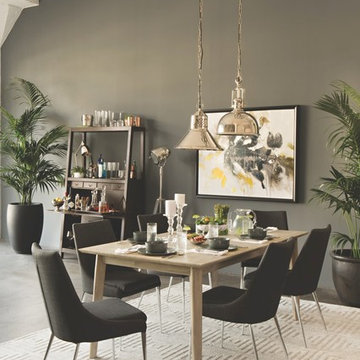
We’ve specially curated our dining tables and chairs, so you can team up winning pairs. Whether you take a page out of Jeff’s book and assemble a mid-century set like this, or fashion a look that’s fun and eclectic, there are countless opportunities for experimenting.
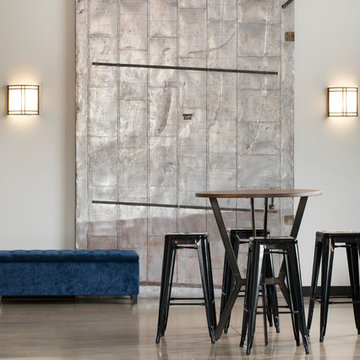
Designer: Laura Hoffman | Photographer: Sarah Utech
Offenes, Kleines Industrial Esszimmer mit weißer Wandfarbe, Betonboden und braunem Boden in Milwaukee
Offenes, Kleines Industrial Esszimmer mit weißer Wandfarbe, Betonboden und braunem Boden in Milwaukee
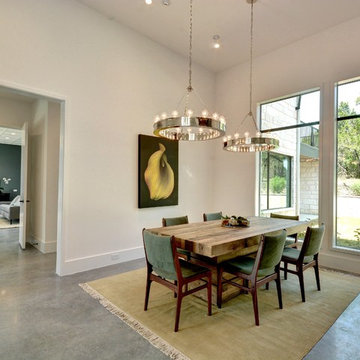
Offenes, Mittelgroßes Eklektisches Esszimmer ohne Kamin mit weißer Wandfarbe und Betonboden in Austin

Offenes, Großes Esszimmer mit weißer Wandfarbe, Betonboden, Kaminofen, Kaminumrandung aus Metall, grauem Boden, freigelegten Dachbalken und Ziegelwänden in Cornwall
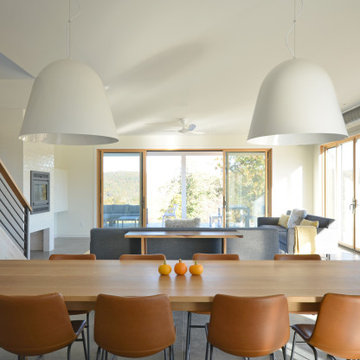
Contemporary passive solar home with radiant heat polished concrete floors. White metal siding and Thermory Ignite wood accent siding. Butterfly roof with standing seam metal.
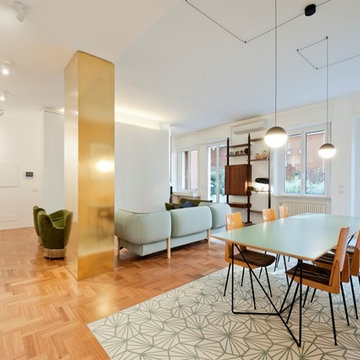
Il pavimento è, e deve essere, anche il gioco di materie: nella loro successione, deve istituire “sequenze” di materie e così di colore, come di dimensioni e di forme: il pavimento è un “finito” fantastico e preciso, è una progressione o successione. Nei abbiamo creato pattern geometrici usando le cementine esagonali.
Beige Esszimmer mit Betonboden Ideen und Design
3
