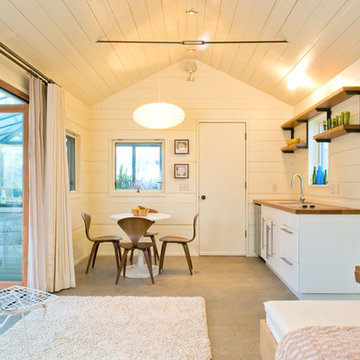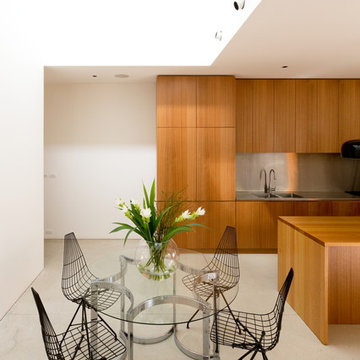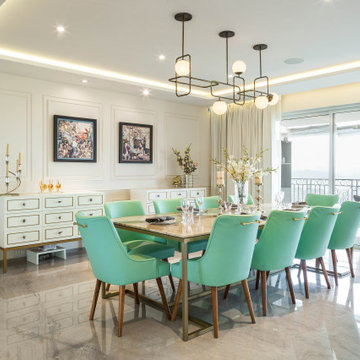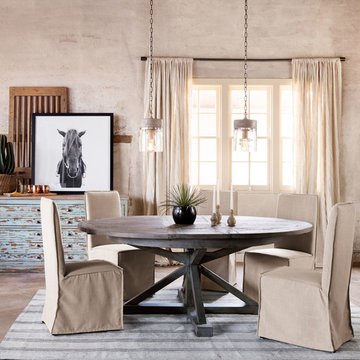Beige Esszimmer mit Betonboden Ideen und Design
Suche verfeinern:
Budget
Sortieren nach:Heute beliebt
61 – 80 von 462 Fotos
1 von 3
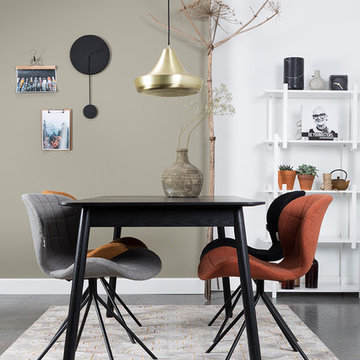
zuiver
Offenes Skandinavisches Esszimmer mit bunten Wänden, Betonboden und grauem Boden in Clermont-Ferrand
Offenes Skandinavisches Esszimmer mit bunten Wänden, Betonboden und grauem Boden in Clermont-Ferrand
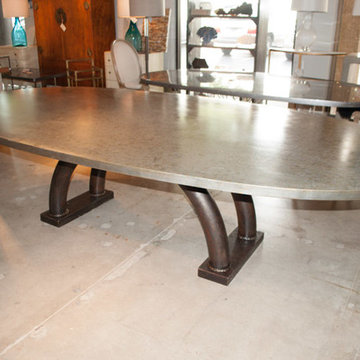
Custom Weathered Metal Top Table w/ Industrial Base
Große Urige Wohnküche mit Betonboden und grauem Boden in Houston
Große Urige Wohnküche mit Betonboden und grauem Boden in Houston
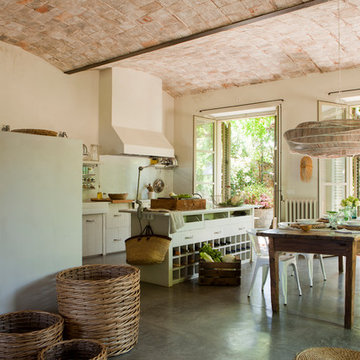
Große Landhaus Wohnküche ohne Kamin mit weißer Wandfarbe und Betonboden in Paris
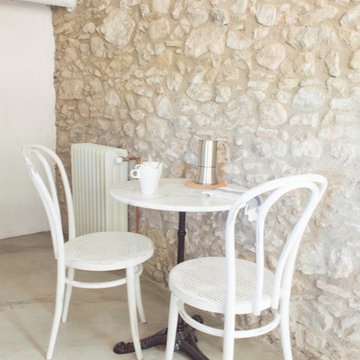
Antic&Chic
Offenes, Kleines Mediterranes Esszimmer mit weißer Wandfarbe, Betonboden und grauem Boden in Sonstige
Offenes, Kleines Mediterranes Esszimmer mit weißer Wandfarbe, Betonboden und grauem Boden in Sonstige
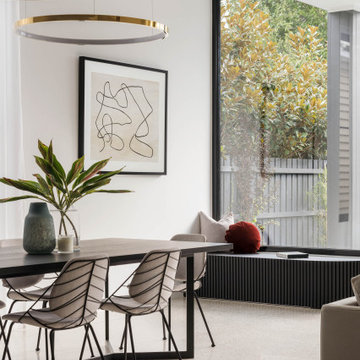
Offenes, Großes Modernes Esszimmer mit weißer Wandfarbe, Betonboden und weißem Boden in Melbourne
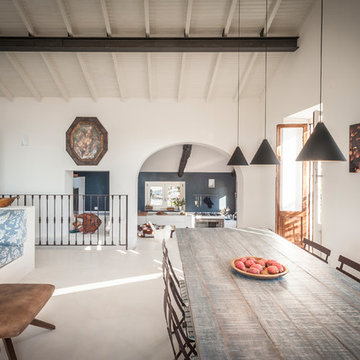
ph. by Luca Miserocchi
Offenes, Geräumiges Landhaus Esszimmer ohne Kamin mit weißer Wandfarbe, Betonboden und grauem Boden in Sonstige
Offenes, Geräumiges Landhaus Esszimmer ohne Kamin mit weißer Wandfarbe, Betonboden und grauem Boden in Sonstige

Colors of the dining room are black, silver, yellow, tan. A long narrow table allowed for 8 seats since entertaining is important for this client. Adding a farmhouse relaxed chair added in more of a relaxed, fun detail & style to the space.
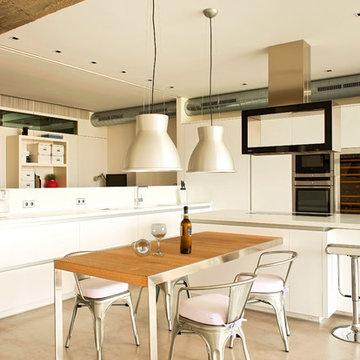
Offenes, Mittelgroßes Industrial Esszimmer ohne Kamin mit weißer Wandfarbe und Betonboden in Sonstige
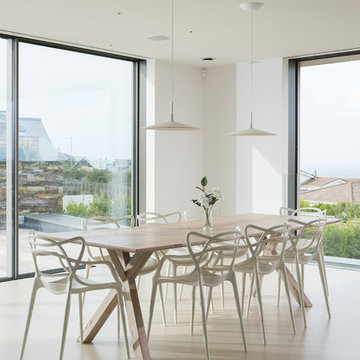
Offenes, Großes Modernes Esszimmer mit Betonboden, beigem Boden und weißer Wandfarbe in Cornwall
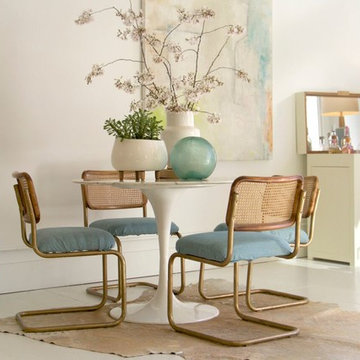
Mittelgroßes Modernes Esszimmer ohne Kamin mit weißer Wandfarbe, Betonboden und weißem Boden in Sonstige
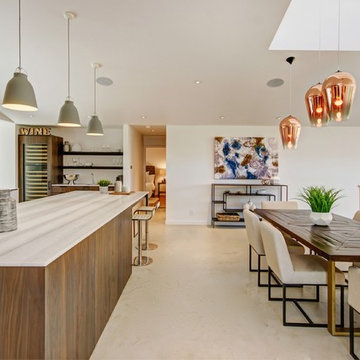
Großes Landhausstil Esszimmer mit weißer Wandfarbe, Betonboden und grauem Boden in San Francisco
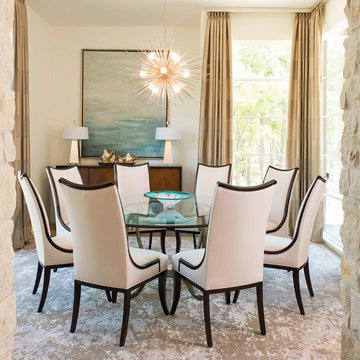
Photos by Dan Piassick
Geschlossenes, Mittelgroßes Modernes Esszimmer mit weißer Wandfarbe und Betonboden in Dallas
Geschlossenes, Mittelgroßes Modernes Esszimmer mit weißer Wandfarbe und Betonboden in Dallas
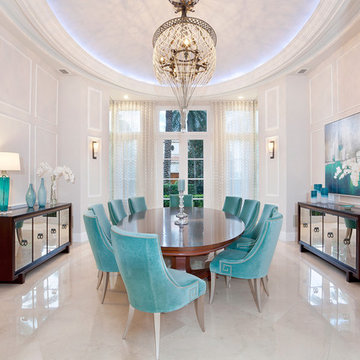
Geschlossenes, Großes Klassisches Esszimmer ohne Kamin mit beiger Wandfarbe, Betonboden und beigem Boden in Miami
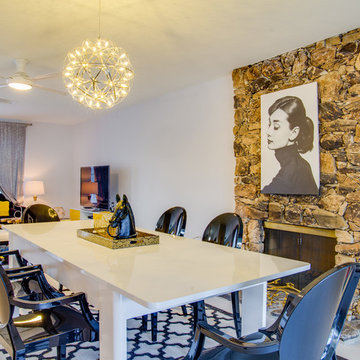
Offenes, Mittelgroßes Retro Esszimmer mit grauer Wandfarbe, Betonboden, Kamin, Kaminumrandung aus Stein und weißem Boden in Los Angeles
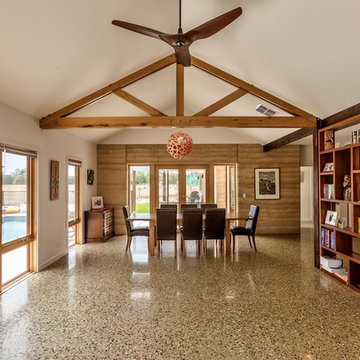
An open and spacious dining room with abundant natural light created by the use of timber framed double glazed windows.
Offenes, Mittelgroßes Country Esszimmer ohne Kamin mit weißer Wandfarbe und Betonboden in Melbourne
Offenes, Mittelgroßes Country Esszimmer ohne Kamin mit weißer Wandfarbe und Betonboden in Melbourne
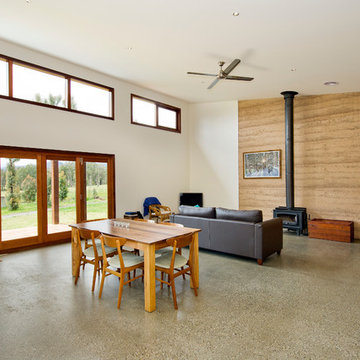
A feature of the home internally is the two rammed earth walls which frame the living, bedroom and study areas. Constructed from local materials, the walls allow for bringing the natural external surrounds inside the home further enhancing the connection with the local environment. Polished concrete floors throughout allow for a ‘kaleidoscope’ of rich colour to further enhance the feel. Simple natural timber fixtures, cabinetry and fixings finished to a high standard successfully complete the owners desire for simplicity. Bathrooms and ensuite shower systems comprise of zincalume mini orb panelling framed in ironbark picture palings. An all timber kitchen with solid red gum tops, glass splashbacks and hoop pine ply doors and shelving, further brings a natural feel to the home. Recycled internal doors have been meticulously restored to further fit in with the home.
The external structure of the home was designed to blend into the hillside on which the site sits. The extensive use of recycled ship lapped ironbark shadow clad is combined with corrugated iron to provide an eye catching visual impact on approach to the home. Recycled ironbark posts and beams to the pergola area further add to the natural feel of the home. Double glazed timber windows to the lower areas allow for an extensive use of natural light whilst aluminium framed glazing to the highlight windows add yet another dimension to this design.
Beige Esszimmer mit Betonboden Ideen und Design
4
