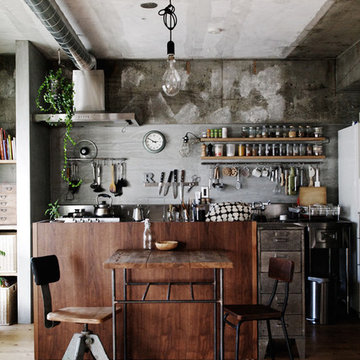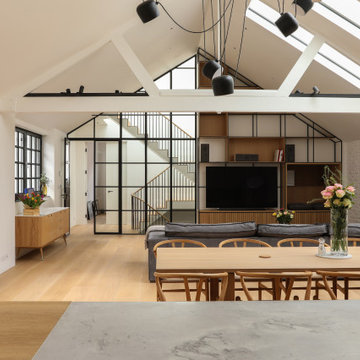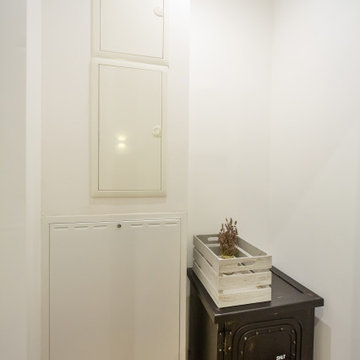Beige Industrial Wohnideen

Mittelgroßes Industrial Badezimmer En Suite mit offenen Schränken, hellen Holzschränken, offener Dusche, Toilette mit Aufsatzspülkasten, weißen Fliesen, weißer Wandfarbe, Keramikboden, Granit-Waschbecken/Waschtisch, integriertem Waschbecken, Metrofliesen und schwarzem Boden in New York

MASTER BATH
Industrial Badezimmer En Suite mit Eckdusche, schwarz-weißen Fliesen, Metrofliesen, weißer Wandfarbe, braunem Holzboden und Unterbauwaschbecken in Washington, D.C.
Industrial Badezimmer En Suite mit Eckdusche, schwarz-weißen Fliesen, Metrofliesen, weißer Wandfarbe, braunem Holzboden und Unterbauwaschbecken in Washington, D.C.
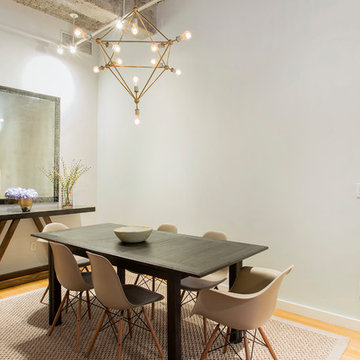
Elegant formal dining area with concrete beamed ceilings. -- Gotham Photo Company
Offenes Industrial Esszimmer mit hellem Holzboden in New York
Offenes Industrial Esszimmer mit hellem Holzboden in New York

Stylish brewery owners with airline miles that match George Clooney’s decided to hire Regan Baker Design to transform their beloved Duboce Park second home into an organic modern oasis reflecting their modern aesthetic and sustainable, green conscience lifestyle. From hops to floors, we worked extensively with our design savvy clients to provide a new footprint for their kitchen, dining and living room area, redesigned three bathrooms, reconfigured and designed the master suite, and replaced an existing spiral staircase with a new modern, steel staircase. We collaborated with an architect to expedite the permit process, as well as hired a structural engineer to help with the new loads from removing the stairs and load bearing walls in the kitchen and Master bedroom. We also used LED light fixtures, FSC certified cabinetry and low VOC paint finishes.
Regan Baker Design was responsible for the overall schematics, design development, construction documentation, construction administration, as well as the selection and procurement of all fixtures, cabinets, equipment, furniture,and accessories.
Key Contributors: Green Home Construction; Photography: Sarah Hebenstreit / Modern Kids Co.
In this photo:
We added a pop of color on the built-in bookshelf, and used CB2 space saving wall-racks for bikes as decor.

Photo by Ross Anania
Großes Industrial Schlafzimmer ohne Kamin mit braunem Holzboden in Seattle
Großes Industrial Schlafzimmer ohne Kamin mit braunem Holzboden in Seattle

Proyecto realizado por Meritxell Ribé - The Room Studio
Construcción: The Room Work
Fotografías: Mauricio Fuertes
Mittelgroße Industrial Terrasse hinter dem Haus mit Markisen in Sonstige
Mittelgroße Industrial Terrasse hinter dem Haus mit Markisen in Sonstige
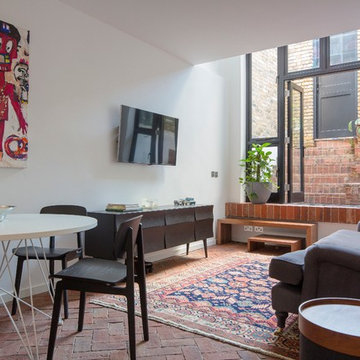
Brick floors inside and out with double height windows, leading to views of the Green wall
©Tim Crocker
Industrial Wohnzimmer in London
Industrial Wohnzimmer in London

Although of an obvious choice these day, we love metro tiles.
The clean white space with the Dove Grey grout really worked making the tight space feel much cleaner and bigger.

Einzeilige, Kleine Industrial Küche mit Unterbauwaschbecken, flächenbündigen Schrankfronten, grauen Schränken, Mineralwerkstoff-Arbeitsplatte, Küchenrückwand in Weiß, Rückwand aus Metrofliesen, schwarzen Elektrogeräten, Porzellan-Bodenfliesen, Kücheninsel, weißer Arbeitsplatte, buntem Boden und kleiner Kücheninsel in Moskau
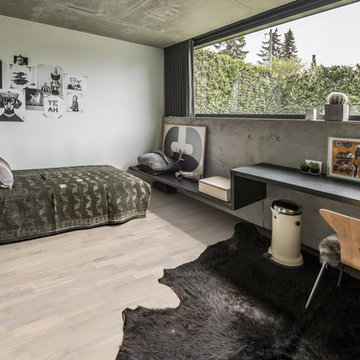
Shown: Kährs Lumen Rime wood flooring
Kährs have launched two new ultra-matt wood flooring collections, Lux and Lumen. Recently winning Gold for 'Best Flooring' at the 2017 House Beautiful Awards, Kährs' Lux collection includes nine one-strip plank format designs in an array of natural colours, which are mirrored in Lumen's three-strip designs.
The new surface treatment applied to the designs is non reflective; enhancing the colour and beauty of real wood, whilst giving a silky, yet strong shield against wear and tear.
Emanuel Lidberg, Head of Design at Kährs Group, says,
“Lux and Lumen have been developed for design-led interiors, with abundant natural light, for example with floor-to-ceiling glazing. Traditional lacquer finishes reflect light which distracts from the floor’s appearance. Our new, ultra-matt finish minimizes reflections so that the wood’s natural grain and tone can be appreciated to the full."
The contemporary Lux Collection features nine floors spanning from the milky white "Ash Air" to the earthy, deep-smoked "Oak Terra". Kährs' Lumen Collection offers mirrored three strip and two-strip designs to complement Lux, or offer an alternative interior look. All designs feature a brushed effect, accentuating the natural grain of the wood. All floors feature Kährs' multi-layered construction, with a surface layer of oak or ash.
This engineered format is eco-friendly, whilst also making the floors more stable, and ideal for use with underfloor heating systems. Matching accessories, including mouldings, skirting and handmade stairnosing are also available for the new designs.
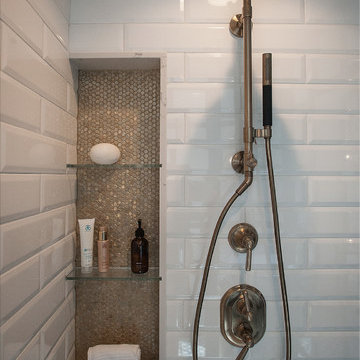
Mittelgroßes Industrial Badezimmer En Suite mit Schrankfronten im Shaker-Stil, hellbraunen Holzschränken, freistehender Badewanne, Eckdusche, Wandtoilette mit Spülkasten, gelben Fliesen, Metrofliesen, grauer Wandfarbe, Zementfliesen für Boden, Unterbauwaschbecken, Quarzwerkstein-Waschtisch, grauem Boden, Falttür-Duschabtrennung und weißer Waschtischplatte in Chicago
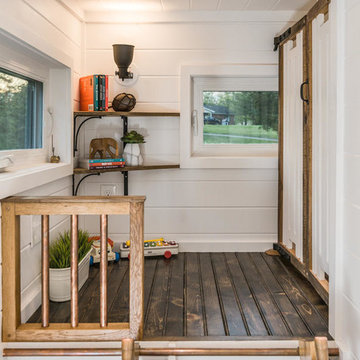
StudioBell
Neutrales Industrial Kinderzimmer mit Spielecke, weißer Wandfarbe, dunklem Holzboden und braunem Boden in Nashville
Neutrales Industrial Kinderzimmer mit Spielecke, weißer Wandfarbe, dunklem Holzboden und braunem Boden in Nashville

荻窪の家 photo by 花岡慎一
Industrial Foyer mit Einzeltür, weißer Haustür, braunem Boden und Betonboden in Tokio
Industrial Foyer mit Einzeltür, weißer Haustür, braunem Boden und Betonboden in Tokio
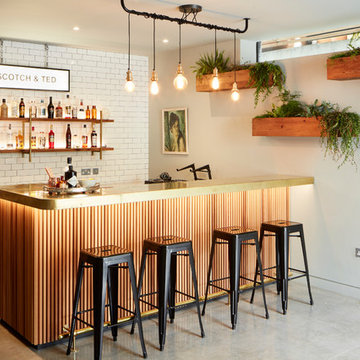
Industrial Hausbar in L-Form mit Bartheke, Küchenrückwand in Weiß, Rückwand aus Metrofliesen und grauem Boden in London
Beige Industrial Wohnideen
3



















