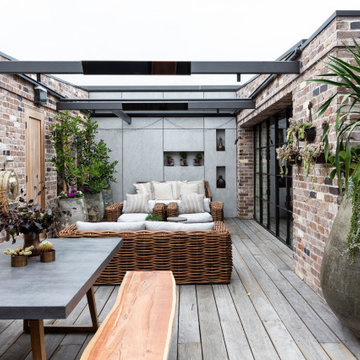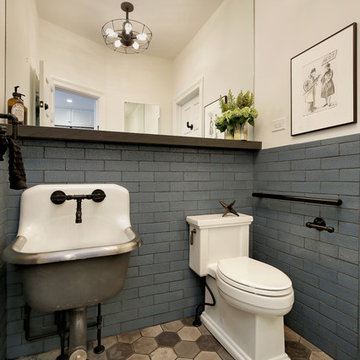Beige Industrial Wohnideen
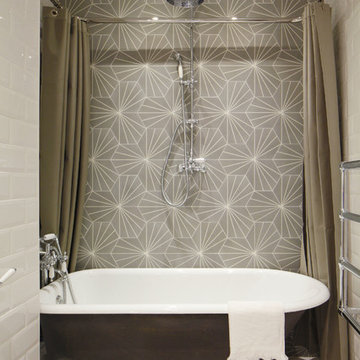
James Balston
Kleines Industrial Badezimmer mit freistehender Badewanne, weißen Fliesen, Metrofliesen, bunten Wänden und Duschbadewanne in London
Kleines Industrial Badezimmer mit freistehender Badewanne, weißen Fliesen, Metrofliesen, bunten Wänden und Duschbadewanne in London

StudioBell
Zweizeilige Industrial Küche ohne Insel mit Landhausspüle, flächenbündigen Schrankfronten, schwarzen Schränken, Küchenrückwand in Schwarz, dunklem Holzboden, braunem Boden und schwarzer Arbeitsplatte in Nashville
Zweizeilige Industrial Küche ohne Insel mit Landhausspüle, flächenbündigen Schrankfronten, schwarzen Schränken, Küchenrückwand in Schwarz, dunklem Holzboden, braunem Boden und schwarzer Arbeitsplatte in Nashville

Located in the heart of Victoria Park neighborhood in Fort Lauderdale, FL, this kitchen is a play between clean, transitional shaker style with the edginess of a city loft. There is a crispness brought by the White Painted cabinets and warmth brought through the addition of Natural Walnut highlights. The grey concrete floors and subway-tile clad hood and back-splash ease more industrial elements into the design. The beautiful walnut trim woodwork, striking navy blue island and sleek waterfall counter-top live in harmony with the commanding presence of professional cooking appliances.
The warm and storied character of this kitchen is further reinforced by the use of unique floating shelves, which serve as display areas for treasured objects to bring a layer of history and personality to the Kitchen. It is not just a place for cooking, but a place for living, entertaining and loving.
Photo by: Matthew Horton

Kleines Industrial Schlafzimmer mit weißer Wandfarbe, Betonboden, grauem Boden und gewölbter Decke in Paris

Großes, Offenes Industrial Wohnzimmer mit brauner Wandfarbe, Kamin, Kaminumrandung aus Backstein, grauem Boden und Ziegelwänden in London

Mittelgroßes Industrial Badezimmer mit Schrankfronten im Shaker-Stil, schwarzen Schränken, Toilette mit Aufsatzspülkasten, beigen Fliesen, Porzellanfliesen, grauer Wandfarbe, Porzellan-Bodenfliesen, Unterbauwaschbecken, Quarzwerkstein-Waschtisch, buntem Boden, Falttür-Duschabtrennung und beiger Waschtischplatte in Detroit

Proyecto realizado por The Room Studio
Fotografías: Mauricio Fuertes
Mittelgroße Industrial Hausbar mit Betonboden, grauem Boden, Bartheke, Rückwand aus Backstein und brauner Arbeitsplatte in Barcelona
Mittelgroße Industrial Hausbar mit Betonboden, grauem Boden, Bartheke, Rückwand aus Backstein und brauner Arbeitsplatte in Barcelona

New flooring and paint open the living room to pops of orange.
Mittelgroßes, Offenes Industrial Musikzimmer mit dunklem Holzboden, grauem Boden, beiger Wandfarbe, Kamin, Kaminumrandung aus Stein und TV-Wand in Omaha
Mittelgroßes, Offenes Industrial Musikzimmer mit dunklem Holzboden, grauem Boden, beiger Wandfarbe, Kamin, Kaminumrandung aus Stein und TV-Wand in Omaha

New View Photography
Mittelgroßes Industrial Badezimmer mit schwarzen Schränken, Wandtoilette, weißen Fliesen, Metrofliesen, weißer Wandfarbe, Porzellan-Bodenfliesen, Unterbauwaschbecken, Quarzwerkstein-Waschtisch, braunem Boden, Falttür-Duschabtrennung, Duschnische und flächenbündigen Schrankfronten in Raleigh
Mittelgroßes Industrial Badezimmer mit schwarzen Schränken, Wandtoilette, weißen Fliesen, Metrofliesen, weißer Wandfarbe, Porzellan-Bodenfliesen, Unterbauwaschbecken, Quarzwerkstein-Waschtisch, braunem Boden, Falttür-Duschabtrennung, Duschnische und flächenbündigen Schrankfronten in Raleigh

Offene, Zweizeilige, Große Industrial Küche mit Unterbauwaschbecken, flächenbündigen Schrankfronten, dunklen Holzschränken, Quarzwerkstein-Arbeitsplatte, Küchengeräten aus Edelstahl, Keramikboden, Kücheninsel und beigem Boden in New York
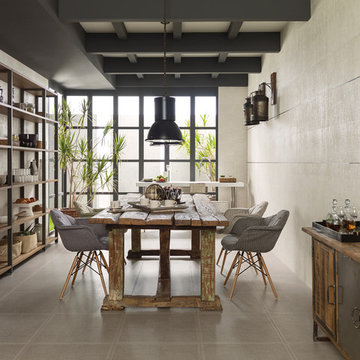
Wall: Safari Arena
Industrial Esszimmer mit beiger Wandfarbe, Porzellan-Bodenfliesen und grauem Boden
Industrial Esszimmer mit beiger Wandfarbe, Porzellan-Bodenfliesen und grauem Boden

The kitchen isn't the only room worthy of delicious design... and so when these clients saw THEIR personal style come to life in the kitchen, they decided to go all in and put the Maine Coast construction team in charge of building out their vision for the home in its entirety. Talent at its best -- with tastes of this client, we simply had the privilege of doing the easy part -- building their dream home!

Kitchen design with large Island to seat four in a barn conversion to create a comfortable family home. The original stone wall was refurbished, as was the timber sliding barn doors.
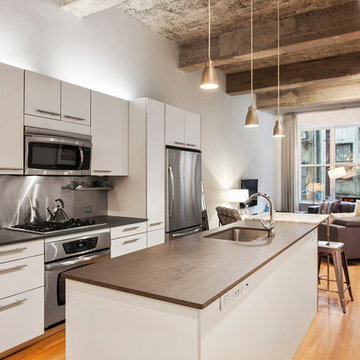
A 46' long great room offers versatile space for living and dining anchored by 8' triple-wide windows that flood the living area with light. The open chef's kitchen is outfitted with beautiful Poggenpohl cabinetry and stainless steel appliances. -- Gotham Photo Company
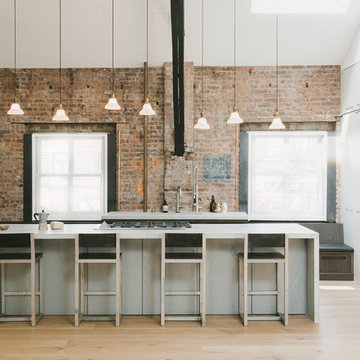
Madera partnered with the architect to supply and install Quarter Sawn White Oak flooring to create a clean and modern look in this open loft space. Visit www.madera-trade.com for more finishes and products
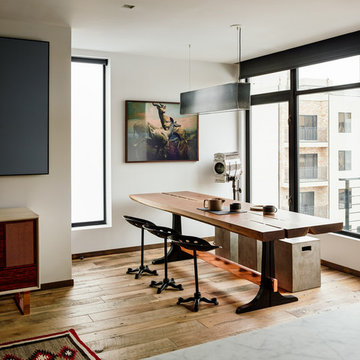
A lot of the furniture in the space was custom designed for the space. The dining room table was a piece that the homeowners had already had built by great local millworkers. We knew from the beginning that the dining room table would be a big part of the space, so we made sure to design a niche for it.
© Joe Fletcher Photography
Beige Industrial Wohnideen
5



















