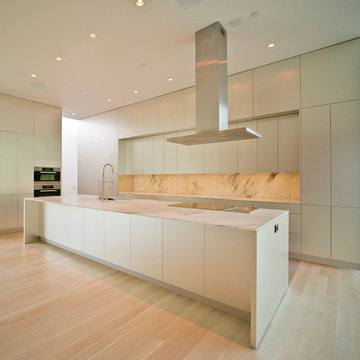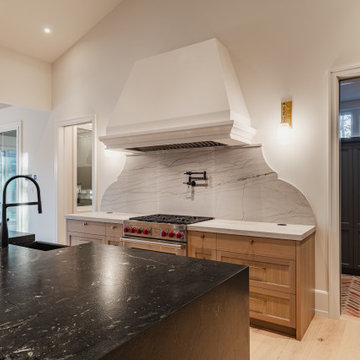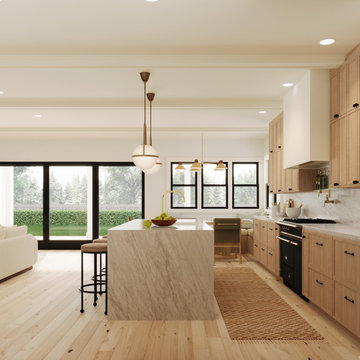Beige Küchen Ideen und Design
Suche verfeinern:
Budget
Sortieren nach:Heute beliebt
141 – 160 von 368.412 Fotos
1 von 5

Geräumige Klassische Küche mit profilierten Schrankfronten, weißen Schränken, bunter Rückwand, Küchengeräten aus Edelstahl, braunem Holzboden, Kücheninsel, Kalkstein-Arbeitsplatte, Rückwand aus Porzellanfliesen, braunem Boden und beiger Arbeitsplatte in Jacksonville

Olivier Chabaud
Offene, Einzeilige Urige Küche mit flächenbündigen Schrankfronten, Küchenrückwand in Braun, Rückwand aus Mosaikfliesen, Laminat, Kücheninsel, braunem Boden, brauner Arbeitsplatte und eingelassener Decke in Paris
Offene, Einzeilige Urige Küche mit flächenbündigen Schrankfronten, Küchenrückwand in Braun, Rückwand aus Mosaikfliesen, Laminat, Kücheninsel, braunem Boden, brauner Arbeitsplatte und eingelassener Decke in Paris

This kitchen had the old laundry room in the corner and there was no pantry. We converted the old laundry into a pantry/laundry combination. The hand carved travertine farm sink is the focal point of this beautiful new kitchen.
Notice the clean backsplash with no electrical outlets. All of the electrical outlets, switches and lights are under the cabinets leaving the uninterrupted backslash. The rope lighting on top of the cabinets adds a nice ambiance or night light.
Photography: Buxton Photography
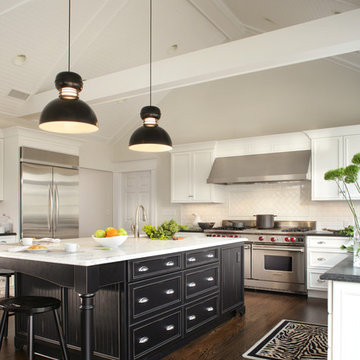
Große Klassische Wohnküche in U-Form mit Schrankfronten mit vertiefter Füllung, Küchenrückwand in Weiß, Rückwand aus Metrofliesen, Küchengeräten aus Edelstahl, Waschbecken, Marmor-Arbeitsplatte, dunklem Holzboden, Kücheninsel und braunem Boden in New York
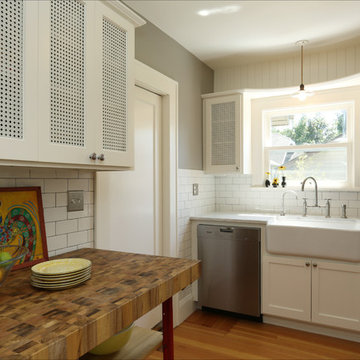
An apron front sink and mesh inset shaker cabinets add vintage style while a white on white palette keeps the look clean and bright in this compact kitchen update. Photos by Photo Art Portraits

Brevin Blach
Mediterrane Küche in U-Form mit weißen Schränken, Marmor-Arbeitsplatte, Küchenrückwand in Weiß und weißer Arbeitsplatte in San Diego
Mediterrane Küche in U-Form mit weißen Schränken, Marmor-Arbeitsplatte, Küchenrückwand in Weiß und weißer Arbeitsplatte in San Diego

A dark, long and narrow open space with brick walls in very poor condition received a gut-renovation. The new space is a state of the art contemporary kitchen in a live-work space in the West Village, NYC.
Sharon Davis Design for Space Kit

Klassische Küche mit Landhausspüle, Schrankfronten im Shaker-Stil, grünen Schränken und Arbeitsplatte aus Holz in Seattle

Moderne Küche mit Arbeitsplatte aus Holz, profilierten Schrankfronten, weißen Schränken, bunter Rückwand und Küchengeräten aus Edelstahl in Indianapolis

steinbergerphoto.com
Große Klassische Küche in U-Form mit weißen Schränken, Küchenrückwand in Grau, Rückwand aus Metrofliesen, Landhausspüle, Schrankfronten im Shaker-Stil, Marmor-Arbeitsplatte, Küchengeräten aus Edelstahl, braunem Holzboden, Kücheninsel und braunem Boden in Milwaukee
Große Klassische Küche in U-Form mit weißen Schränken, Küchenrückwand in Grau, Rückwand aus Metrofliesen, Landhausspüle, Schrankfronten im Shaker-Stil, Marmor-Arbeitsplatte, Küchengeräten aus Edelstahl, braunem Holzboden, Kücheninsel und braunem Boden in Milwaukee

Inset cabinetry and handmade back-splash tile, and quartersawn white oak flooring, make this kitchen special.
Geschlossene, Mittelgroße Klassische Küche ohne Insel in U-Form mit Schrankfronten im Shaker-Stil, weißen Schränken, Küchenrückwand in Beige, Küchengeräten aus Edelstahl, Unterbauwaschbecken, Granit-Arbeitsplatte, Rückwand aus Steinfliesen und braunem Holzboden in Washington, D.C.
Geschlossene, Mittelgroße Klassische Küche ohne Insel in U-Form mit Schrankfronten im Shaker-Stil, weißen Schränken, Küchenrückwand in Beige, Küchengeräten aus Edelstahl, Unterbauwaschbecken, Granit-Arbeitsplatte, Rückwand aus Steinfliesen und braunem Holzboden in Washington, D.C.

Photography: Barry Halkin
Zweizeilige Klassische Wohnküche mit Elektrogeräten mit Frontblende, Kassettenfronten, beigen Schränken, Unterbauwaschbecken, Küchenrückwand in Beige und Kalk-Rückwand in Philadelphia
Zweizeilige Klassische Wohnküche mit Elektrogeräten mit Frontblende, Kassettenfronten, beigen Schränken, Unterbauwaschbecken, Küchenrückwand in Beige und Kalk-Rückwand in Philadelphia
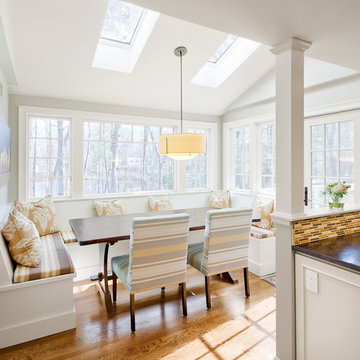
Our clients struggled with the fractured layout of their traditional Tudor style home in Weston MA. Typical for the time period in which it was built, a series of unconnected rooms and a kitchen too small for the gathering of the family or entertaining guests was literally cramping their style. The homeowners were seeking to reimagine the space, making room for larger gatherings while maintaining the intimacy of separate individual spaces. A truly collaborative process between the homeowner and our design team resulted in a blending of formal and casual design transforming the space into a bright and flexible living area that allows for both cozy family dinners or a party for a crowd.
To open the fractured space, the Feinmann team removed two walls between the kitchen and the family room. A bright, casual dining area with functional built-in seating anchors one end of the room. Upgrades in appliances and ample work surfaces make this a true cooks kitchen. The painted cabinetry along the perimeter of the kitchen keeps the space feeling bright while the rich, dark brown lyptus wood cabinetry on the island adds warmth and contrast. The black walnut bar invites guests to linger while keeping them out of the busy cooking area.
Sunlight, pond views and an elegant raised coffered ceiling in the seating area off the kitchen create a cozy place to relax, take in the view of the pond or catch a game on the new custom wireless audio flat screen television. What was once a divided floor plan is now a truly connected space thanks to the ingenuity and vision of the Feinmann design team.
Photos by John Horner

A blend of traditional elements with modern. Materials are selected for their ability to grow more beautiful with age.
Country Küche mit Küchengeräten aus Edelstahl, Landhausspüle, Speckstein-Arbeitsplatte und Mauersteinen in Austin
Country Küche mit Küchengeräten aus Edelstahl, Landhausspüle, Speckstein-Arbeitsplatte und Mauersteinen in Austin
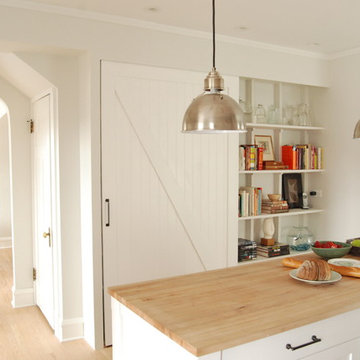
Landhaus Küche mit offenen Schränken, weißen Schränken und Arbeitsplatte aus Holz in Chicago
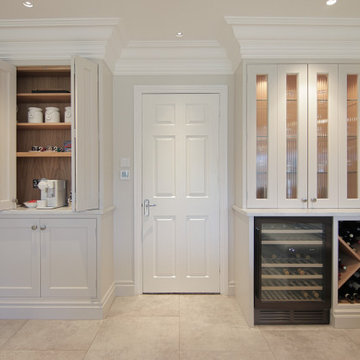
Geräumige Klassische Wohnküche mit Einbauwaschbecken, Schrankfronten im Shaker-Stil, weißen Schränken, Quarzit-Arbeitsplatte, Küchenrückwand in Grau, Rückwand aus Quarzwerkstein, schwarzen Elektrogeräten, Kalkstein, Kücheninsel, grauer Arbeitsplatte und Kassettendecke in Berkshire

Modern style kitchen with built-in cabinetry and quartz double island.
Große Moderne Wohnküche in L-Form mit Unterbauwaschbecken, flächenbündigen Schrankfronten, grünen Schränken, Quarzwerkstein-Arbeitsplatte, Küchenrückwand in Weiß, Rückwand aus Quarzwerkstein, Elektrogeräten mit Frontblende, Porzellan-Bodenfliesen, zwei Kücheninseln, beigem Boden und weißer Arbeitsplatte in Miami
Große Moderne Wohnküche in L-Form mit Unterbauwaschbecken, flächenbündigen Schrankfronten, grünen Schränken, Quarzwerkstein-Arbeitsplatte, Küchenrückwand in Weiß, Rückwand aus Quarzwerkstein, Elektrogeräten mit Frontblende, Porzellan-Bodenfliesen, zwei Kücheninseln, beigem Boden und weißer Arbeitsplatte in Miami
Beige Küchen Ideen und Design
8
