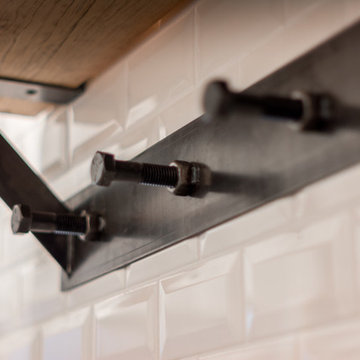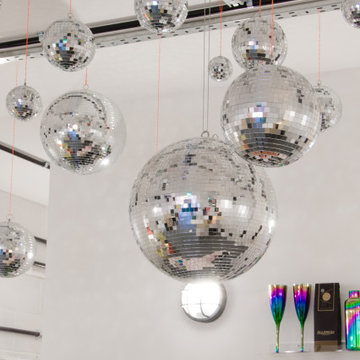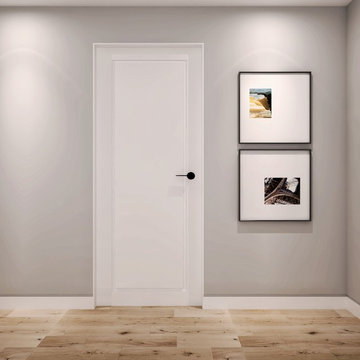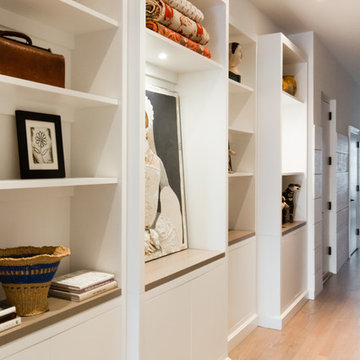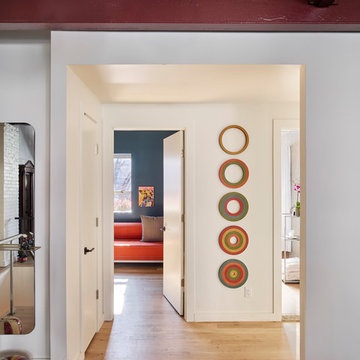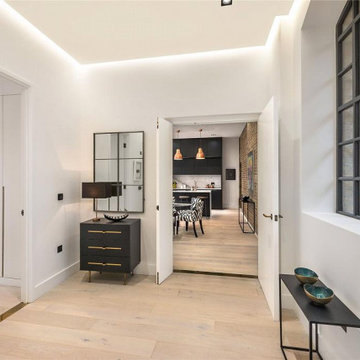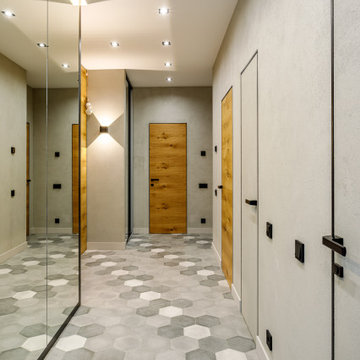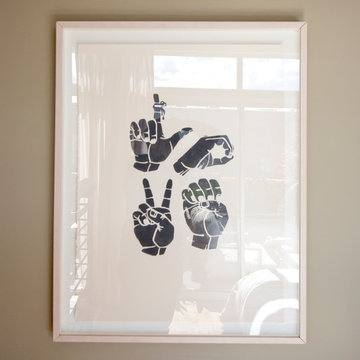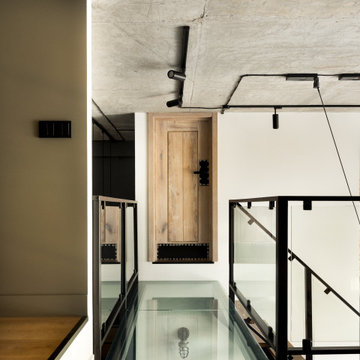Beiger Industrial Flur Ideen und Design
Suche verfeinern:
Budget
Sortieren nach:Heute beliebt
21 – 40 von 235 Fotos
1 von 3
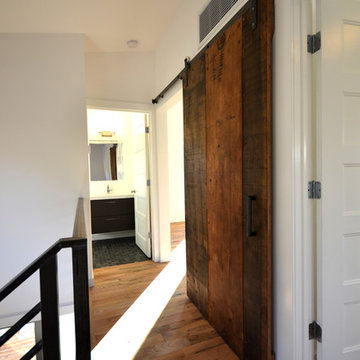
The sliding barn door was made by a local craftsman. When "open" the door conceals a space for a stackable washer & dryer.
Industrial Flur in Nashville
Industrial Flur in Nashville
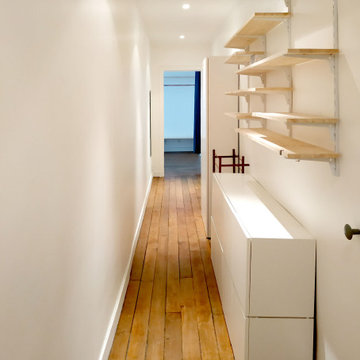
Légèreté des structures de rangements
Simplicité des volumes
Kleiner Industrial Flur mit weißer Wandfarbe, hellem Holzboden und braunem Boden in Rennes
Kleiner Industrial Flur mit weißer Wandfarbe, hellem Holzboden und braunem Boden in Rennes
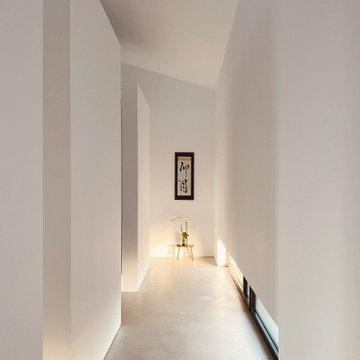
Zona de circulación más cercana a la fachada Este. El cuadro y el banco marcan el final de la longitud de la nave. Hemos llegado a la zona de los niños.
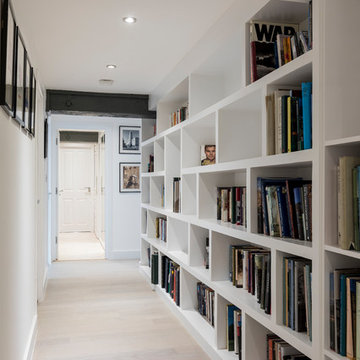
Großer Industrial Flur mit weißer Wandfarbe und hellem Holzboden in London
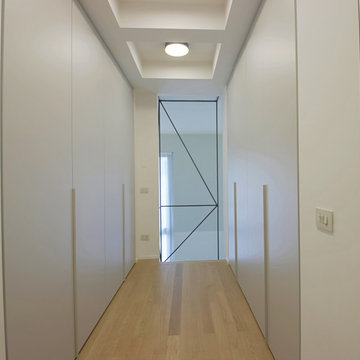
Un corridoio illuminato da lampade inserite in un controsoffitto disegnato per accoglierle. Abbiamo posizionato qui gli armadi per liberare le camere da letto.
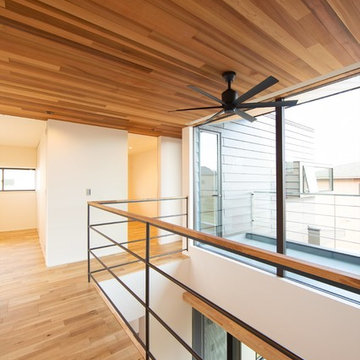
Mittelgroßer Industrial Flur mit weißer Wandfarbe, braunem Holzboden und beigem Boden in Sonstige
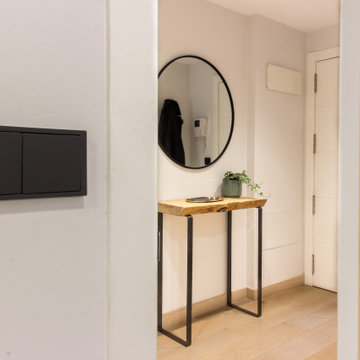
Una cuidad distribución y elección de mobiliario y complementos dieron lugar a un estilismo ideal que encajaba como un guante en el propietario. Un estilo industrial y nórdico, con toques negros que aportaban carácter pero luminoso sin olvidar la parte funcional
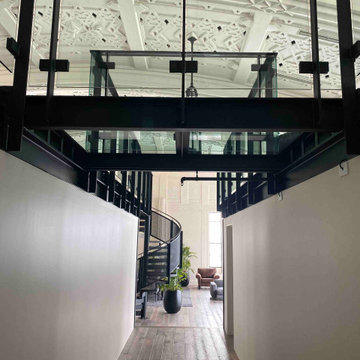
Most people who have lived in Auckland for a long time remember The Heritage Grand Tearoom, a beautiful large room with an incredible high-stud art-deco ceiling. So we were beyond honoured to be a part of this, as projects of these types don’t come around very often.
Because The Heritage Grand Tea Room is a Heritage site, nothing could be fixed into the existing structure. Therefore, everything had to be self-supporting, which is why everything was made out of steel. And that’s where the first challenge began.
The first step was getting the steel into the space. And due to the lack of access through the hotel, it had to come up through a window that was 1500x1500 with a 200 tonne mobile crane. We had to custom fabricate a 9m long cage to accommodate the steel with rollers on the bottom of it that was engineered and certified. Once it was time to start building, we had to lay out the footprints of the foundations to set out the base layer of the mezzanine. This was an important part of the process as every aspect of the build relies on this stage being perfect. Due to the restrictions of the Heritage building and load ratings on the floor, there was a lot of steel required. A large part of the challenge was to have the structural fabrication up to an architectural quality painted to a Matte Black finish.
The last big challenge was bringing both the main and spiral staircase into the space, as well as the stanchions, as they are very large structures. We brought individual pieces up in the elevator and welded on site in order to bring the design to life.
Although this was a tricky project, it was an absolute pleasure working with the owners of this incredible Heritage site and we are very proud of the final product.
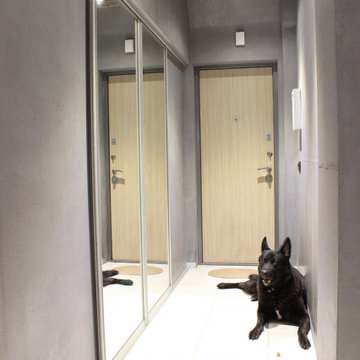
Kleiner Industrial Flur mit grauer Wandfarbe, Porzellan-Bodenfliesen und grauem Boden in Moskau
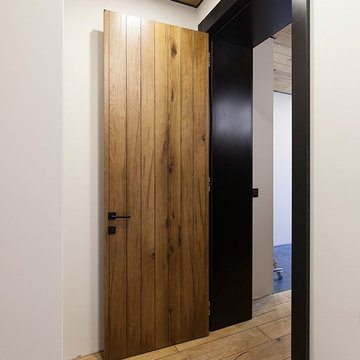
Двери «Экрен» отделаны шпоном дуба. Его уникальная текстура, натуральный цвет и идеально точно прорезанные с помощью фрезерного станка линии делают данную модель идеальным решением для интерьеров различной стилистической направленности. В первую очередь речь конечно же идет об эко-стилях, в которых преобладают материалы природного происхождения.
Любой интерьер – это игра на контрастах. В противном случае оформляемая комната будет скучной и монотонной. Именно поэтому наши специалисты приняли решение совместить шпонированные деревянные двери лофт с коробкой окрашенном эмалью. Итог превзошел все наши ожидания. Шпон отлично гармонирует с графитовой эмалью, создавая изысканнейшую композицию, полностью соответствующую заданным параметрам стиля.
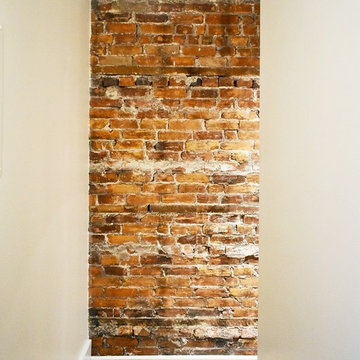
Exposed 1985 brick wall
Mittelgroßer Industrial Flur mit beiger Wandfarbe, hellem Holzboden und beigem Boden in Vancouver
Mittelgroßer Industrial Flur mit beiger Wandfarbe, hellem Holzboden und beigem Boden in Vancouver
Beiger Industrial Flur Ideen und Design
2
