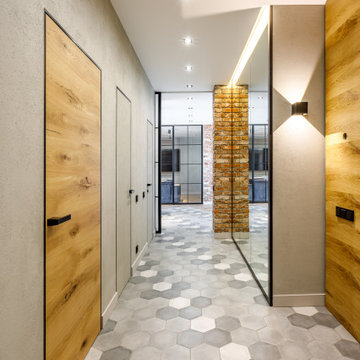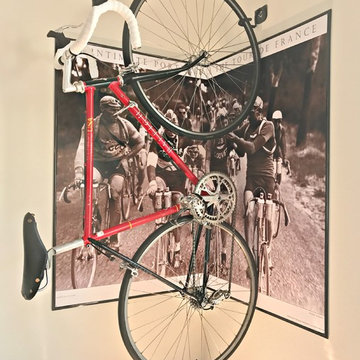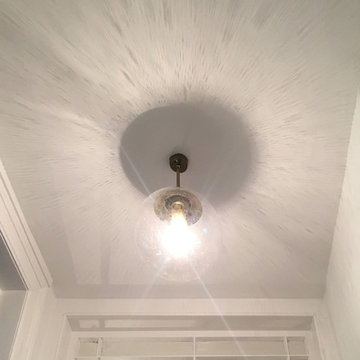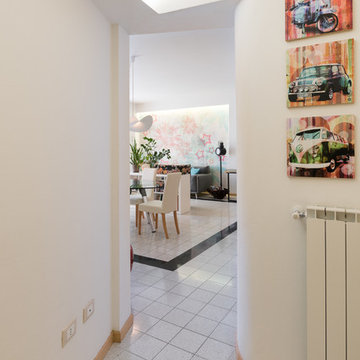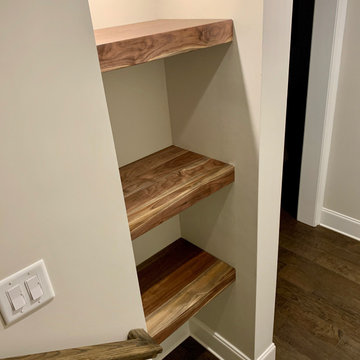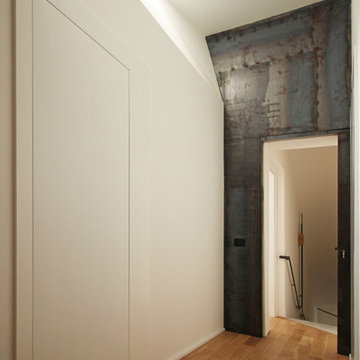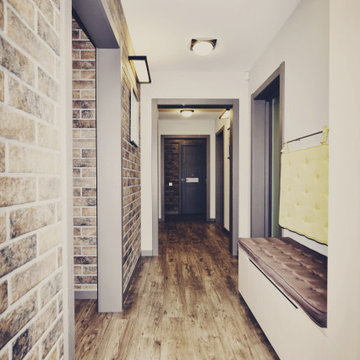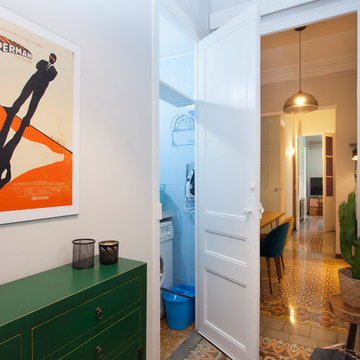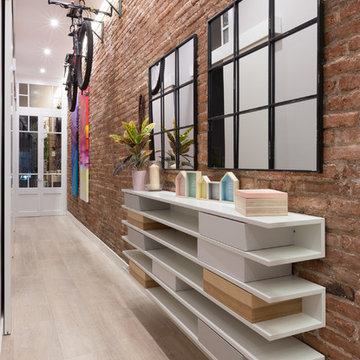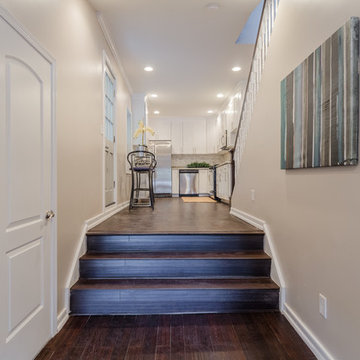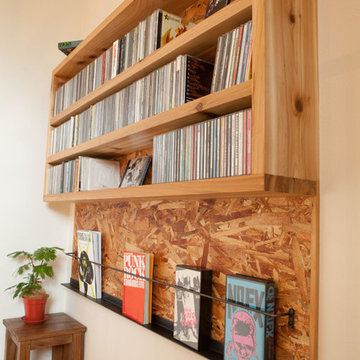Beiger Industrial Flur Ideen und Design
Suche verfeinern:
Budget
Sortieren nach:Heute beliebt
41 – 60 von 235 Fotos
1 von 3
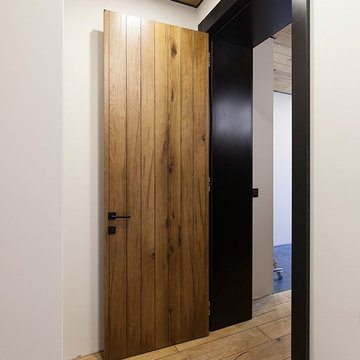
Двери «Экрен» отделаны шпоном дуба. Его уникальная текстура, натуральный цвет и идеально точно прорезанные с помощью фрезерного станка линии делают данную модель идеальным решением для интерьеров различной стилистической направленности. В первую очередь речь конечно же идет об эко-стилях, в которых преобладают материалы природного происхождения.
Любой интерьер – это игра на контрастах. В противном случае оформляемая комната будет скучной и монотонной. Именно поэтому наши специалисты приняли решение совместить шпонированные деревянные двери лофт с коробкой окрашенном эмалью. Итог превзошел все наши ожидания. Шпон отлично гармонирует с графитовой эмалью, создавая изысканнейшую композицию, полностью соответствующую заданным параметрам стиля.
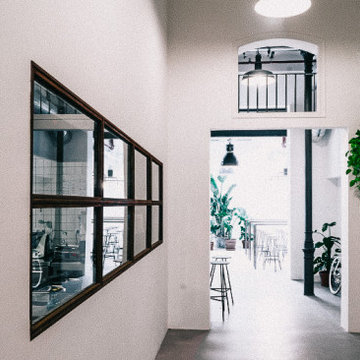
► Local en Calle Aragó
✓ Instalación contra incendios.
✓ Pavimento continuo de Cemento alisado
✓ Ventanas de Hierro y Cristal.
✓ Restauración de columnas de hierro forjado.
✓ Acondicionamiento de aire por conductos vistos.
✓ Mobiliario estilo Industrial.
✓ Cocina apta para Local Comercial.
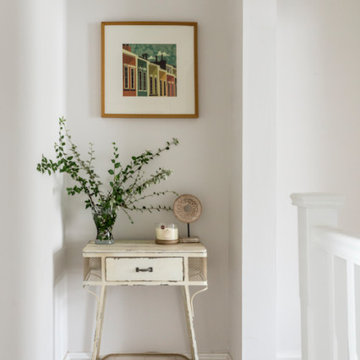
Decorated Landing in this stunning extended three bedroom family home that has undergone full and sympathetic renovation keeping in tact the character and charm of a Victorian style property, together with a modern high end finish. See more of our work here: https://www.ihinteriors.co.uk
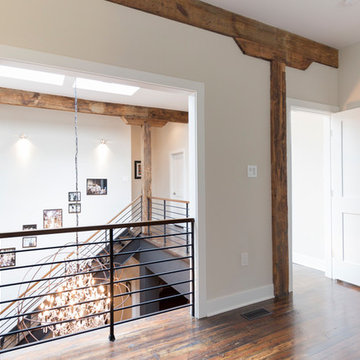
Mittelgroßer Industrial Flur mit beiger Wandfarbe, braunem Holzboden und braunem Boden in Washington, D.C.
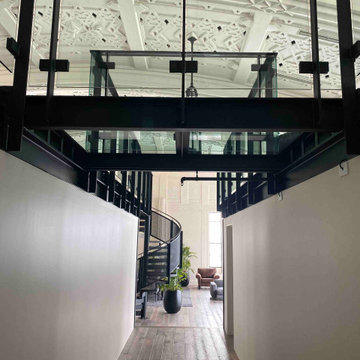
Most people who have lived in Auckland for a long time remember The Heritage Grand Tearoom, a beautiful large room with an incredible high-stud art-deco ceiling. So we were beyond honoured to be a part of this, as projects of these types don’t come around very often.
Because The Heritage Grand Tea Room is a Heritage site, nothing could be fixed into the existing structure. Therefore, everything had to be self-supporting, which is why everything was made out of steel. And that’s where the first challenge began.
The first step was getting the steel into the space. And due to the lack of access through the hotel, it had to come up through a window that was 1500x1500 with a 200 tonne mobile crane. We had to custom fabricate a 9m long cage to accommodate the steel with rollers on the bottom of it that was engineered and certified. Once it was time to start building, we had to lay out the footprints of the foundations to set out the base layer of the mezzanine. This was an important part of the process as every aspect of the build relies on this stage being perfect. Due to the restrictions of the Heritage building and load ratings on the floor, there was a lot of steel required. A large part of the challenge was to have the structural fabrication up to an architectural quality painted to a Matte Black finish.
The last big challenge was bringing both the main and spiral staircase into the space, as well as the stanchions, as they are very large structures. We brought individual pieces up in the elevator and welded on site in order to bring the design to life.
Although this was a tricky project, it was an absolute pleasure working with the owners of this incredible Heritage site and we are very proud of the final product.
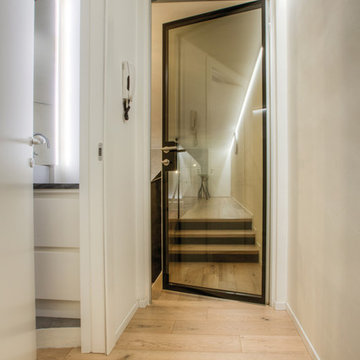
Corridoio zona notte con porta in vetro insonorizzata verso il soppalco in affaccio sulla zona giorno.
Foro della rivista LA MAISON di San Marino.
Industrial Flur in Bologna
Industrial Flur in Bologna
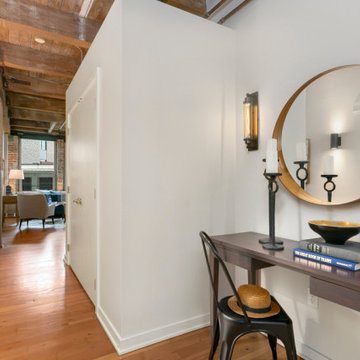
Entrance hallway decor with a console table and round mirror.
Kleiner Industrial Flur mit weißer Wandfarbe, braunem Holzboden, braunem Boden und Holzdecke in Seattle
Kleiner Industrial Flur mit weißer Wandfarbe, braunem Holzboden, braunem Boden und Holzdecke in Seattle
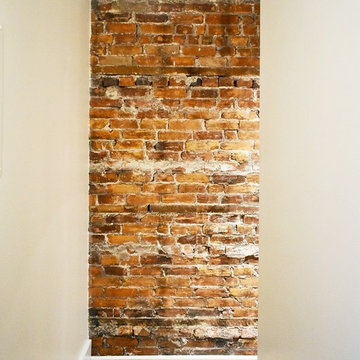
Exposed 1985 brick wall
Mittelgroßer Industrial Flur mit beiger Wandfarbe, hellem Holzboden und beigem Boden in Vancouver
Mittelgroßer Industrial Flur mit beiger Wandfarbe, hellem Holzboden und beigem Boden in Vancouver
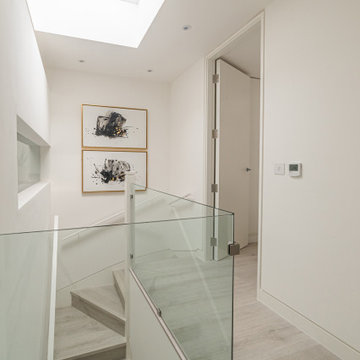
When a property developer approached me to design a show apartment for his townhouse development in a hip part of London, Sean Symington Interior Design used the architecture of the new build to dictate the design direction. The space was contemporary and for me, bordered on industrial with its pale grey tones and crittall doors and windows. I knew instantly that I wanted a paired-back, Scandi vibe with warm leathers, and rattan juxtaposed by the white walls, iron and glass. I think the result is rather full of personality, whilst still appealing to a wide range of buyers.
Beiger Industrial Flur Ideen und Design
3
