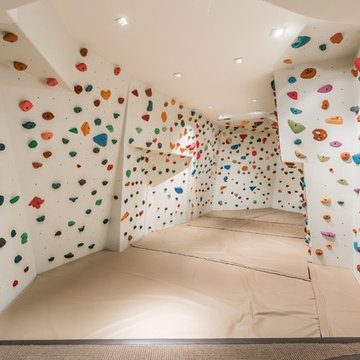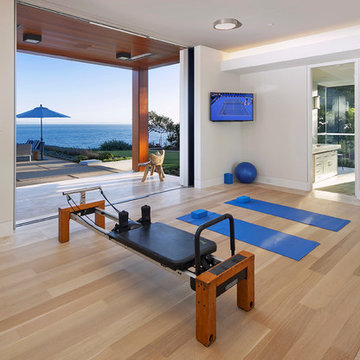Beiger Moderner Fitnessraum Ideen und Design
Suche verfeinern:
Budget
Sortieren nach:Heute beliebt
81 – 100 von 829 Fotos
1 von 3
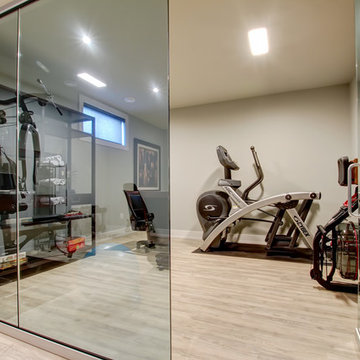
Kleiner Moderner Kraftraum mit beiger Wandfarbe, hellem Holzboden und beigem Boden in Toronto
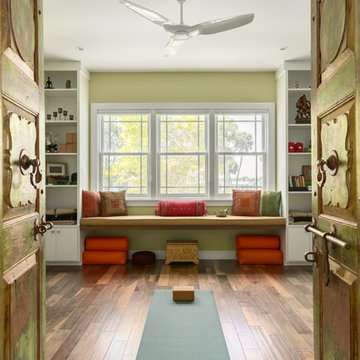
Ryan Gamma Photography
Kleiner Moderner Yogaraum mit grüner Wandfarbe, braunem Holzboden und braunem Boden in Tampa
Kleiner Moderner Yogaraum mit grüner Wandfarbe, braunem Holzboden und braunem Boden in Tampa

This modern, industrial basement renovation includes a conversation sitting area and game room, bar, pool table, large movie viewing area, dart board and large, fully equipped exercise room. The design features stained concrete floors, feature walls and bar fronts of reclaimed pallets and reused painted boards, bar tops and counters of reclaimed pine planks and stripped existing steel columns. Decor includes industrial style furniture from Restoration Hardware, track lighting and leather club chairs of different colors. The client added personal touches of favorite album covers displayed on wall shelves, a multicolored Buzz mascott from Georgia Tech and a unique grid of canvases with colors of all colleges attended by family members painted by the family. Photos are by the architect.

Großer Moderner Yogaraum mit beiger Wandfarbe, hellem Holzboden, beigem Boden und eingelassener Decke in London
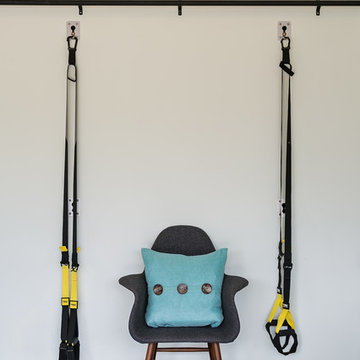
Katya Grozovskaya Photography
Mittelgroßer Moderner Yogaraum mit grüner Wandfarbe, braunem Holzboden und braunem Boden in Los Angeles
Mittelgroßer Moderner Yogaraum mit grüner Wandfarbe, braunem Holzboden und braunem Boden in Los Angeles
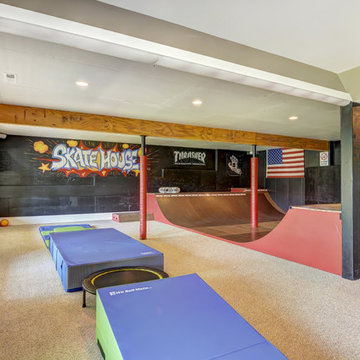
Skatehouse 2.5. Converted from full skatepark to combination of skateboard ramp and gymnastics area.
Converted from this: http://www.houzz.com/photos/32641054/Basement-Skatepark-craftsman-basement-charlotte

In the hills of San Anselmo in Marin County, this 5,000 square foot existing multi-story home was enlarged to 6,000 square feet with a new dance studio addition with new master bedroom suite and sitting room for evening entertainment and morning coffee. Sited on a steep hillside one acre lot, the back yard was unusable. New concrete retaining walls and planters were designed to create outdoor play and lounging areas with stairs that cascade down the hill forming a wrap-around walkway. The goal was to make the new addition integrate the disparate design elements of the house and calm it down visually. The scope was not to change everything, just the rear façade and some of the side facades.
The new addition is a long rectangular space inserted into the rear of the building with new up-swooping roof that ties everything together. Clad in red cedar, the exterior reflects the relaxed nature of the one acre wooded hillside site. Fleetwood windows and wood patterned tile complete the exterior color material palate.
The sitting room overlooks a new patio area off of the children’s playroom and features a butt glazed corner window providing views filtered through a grove of bay laurel trees. Inside is a television viewing area with wetbar off to the side that can be closed off with a concealed pocket door to the master bedroom. The bedroom was situated to take advantage of these views of the rear yard and the bed faces a stone tile wall with recessed skylight above. The master bath, a driving force for the project, is large enough to allow both of them to occupy and use at the same time.
The new dance studio and gym was inspired for their two daughters and has become a facility for the whole family. All glass, mirrors and space with cushioned wood sports flooring, views to the new level outdoor area and tree covered side yard make for a dramatic turnaround for a home with little play or usable outdoor space previously.
Photo Credit: Paul Dyer Photography.

A cozy space was transformed into an exercise room and enhanced for this purpose as follows: Fluorescent light fixtures recessed into the ceiling provide cool lighting without reducing headroom; windows on three walls balance the natural light and allow for cross ventilation; a mirrored wall widens the appearance of the space and the wood paneled end wall warms the space with the same richness found in the rest of the house.
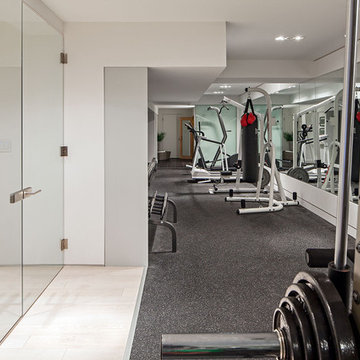
Ultra modern family home, photography by Peter A. Sellar © 2012 www.photoklik.com
Moderner Fitnessraum in Toronto
Moderner Fitnessraum in Toronto
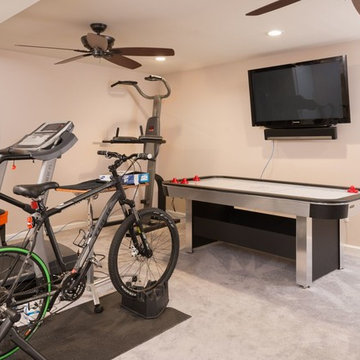
Großer Moderner Kraftraum mit beiger Wandfarbe, Teppichboden und grauem Boden in San Francisco

Photo credit: Charles-Ryan Barber
Architect: Nadav Rokach
Interior Design: Eliana Rokach
Staging: Carolyn Greco at Meredith Baer
Contractor: Building Solutions and Design, Inc.
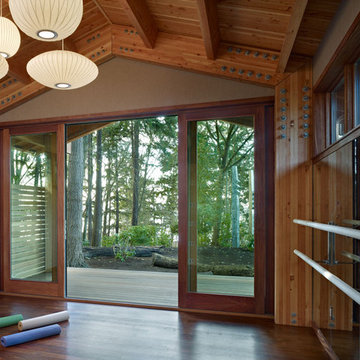
Exposed wood structure and wood finishes provide visual warmth and enrich the quality of the place.
Photo Credit: Benjamin Benschneider
Moderner Yogaraum in Seattle
Moderner Yogaraum in Seattle
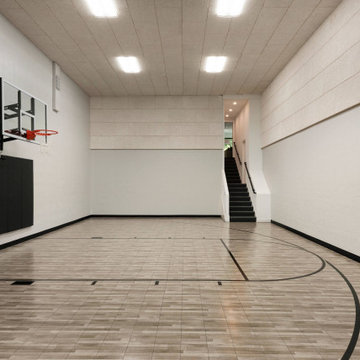
Indoor basketball court
Großer Moderner Fitnessraum mit Indoor-Sportplatz, weißer Wandfarbe und braunem Boden in Minneapolis
Großer Moderner Fitnessraum mit Indoor-Sportplatz, weißer Wandfarbe und braunem Boden in Minneapolis
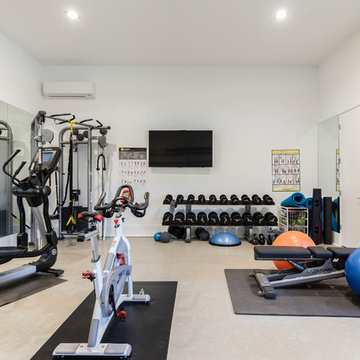
Multifunktionaler, Mittelgroßer Moderner Fitnessraum mit weißer Wandfarbe und grauem Boden in Orlando
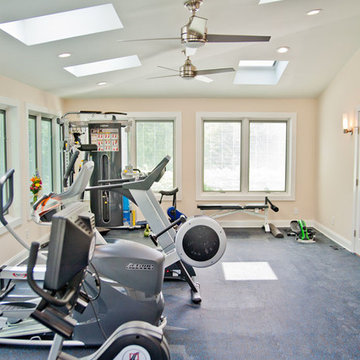
Exercise room showing the equipment, new door, and new windows
Multifunktionaler, Großer Moderner Fitnessraum mit weißer Wandfarbe in New York
Multifunktionaler, Großer Moderner Fitnessraum mit weißer Wandfarbe in New York

Get pumped for your workout with your favorite songs, easily played overhead from your phone. Ready to watch a guided workout? That's easy too!
Mittelgroßer Moderner Fitnessraum mit grauer Wandfarbe, Laminat, grauem Boden und freigelegten Dachbalken in Philadelphia
Mittelgroßer Moderner Fitnessraum mit grauer Wandfarbe, Laminat, grauem Boden und freigelegten Dachbalken in Philadelphia

Multifunktionaler, Kleiner Moderner Fitnessraum mit grauer Wandfarbe, Porzellan-Bodenfliesen und beigem Boden in Toronto
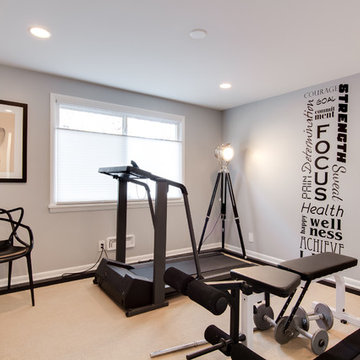
Jeremy Blum Photographer; Diane Partridge- Designer
Moderner Fitnessraum in Louisville
Moderner Fitnessraum in Louisville
Beiger Moderner Fitnessraum Ideen und Design
5
